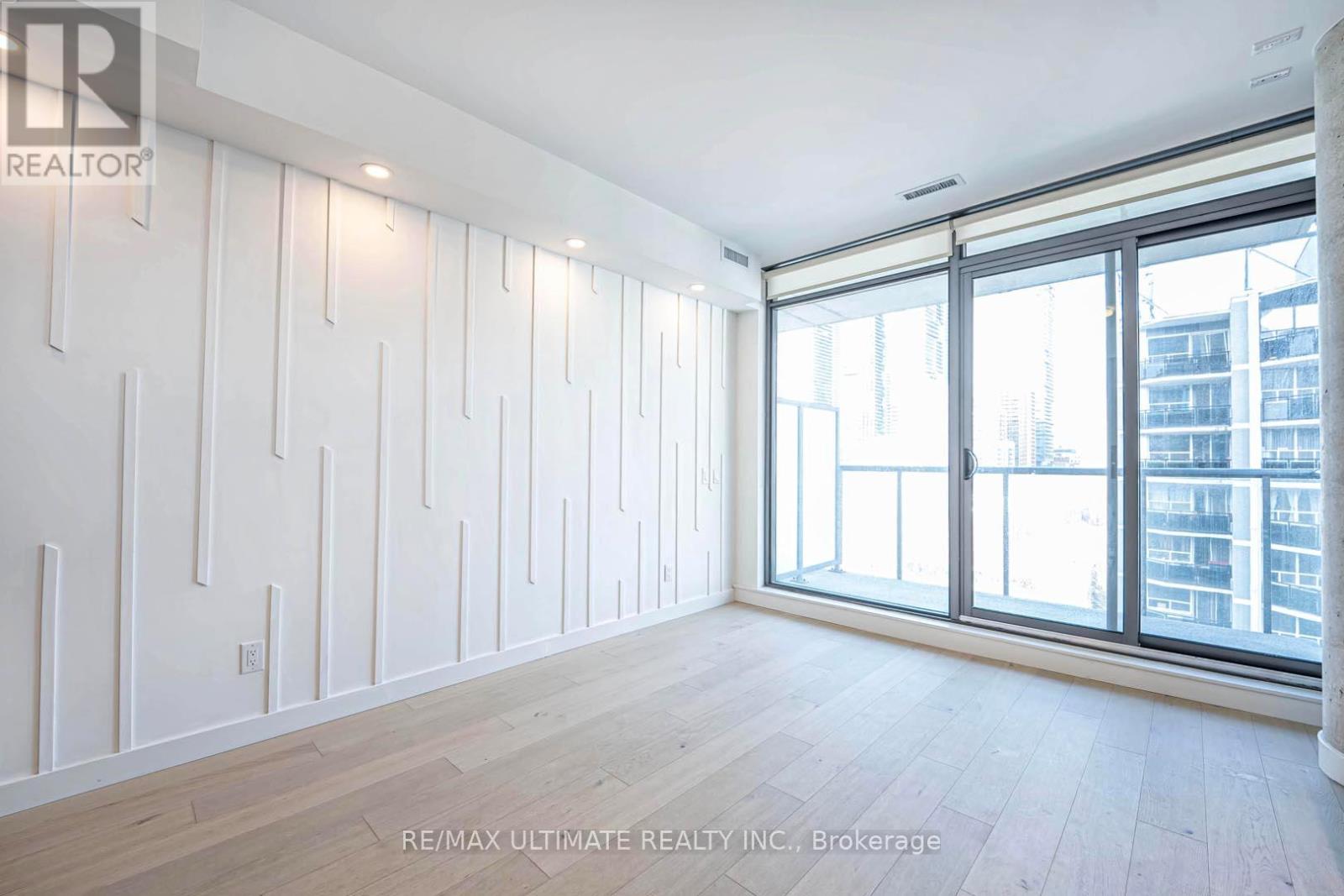907 - 81 Wellesley Street E Toronto, Ontario M4Y 1C5
$538,000Maintenance, Heat, Common Area Maintenance, Insurance
$417.93 Monthly
Maintenance, Heat, Common Area Maintenance, Insurance
$417.93 Monthly*Exquisite Contemporary Condo In The Heart Of Downtown *Welcome To ""Eighty One Wellesley"" *This Open Concept Unit Features 1 Bdrms W 556sqft Plus A Full Size Balcony with An Unobstructed City View *9ft Ceilings, Freshly Painted, Potlights, Custom Accent Walls & Laminate Flrs Thru-Out *High End Integrated Miele & Gaggenau Appliances, RARE Gas Cooktop, Quartz Counters/Backsplash *Generous Size Bdrm W/Mirror Closet & Tons of Natural Lighting *Convenient Building Amenities Include a 24-Hr Concierge, Gym, Party/Meeting Room, Recreation Room, Rooftop Terrace & Much More! *Walk Score of 98 *Steps to Wellesley Subway Station *Mins to Top Universities, Hospitals, Shopping, Restaurants & Entertainment *Experience the Dynamic Downtown Toronto Lifestyle *Don't Miss This Incredible Opportunity! **** EXTRAS **** Includes: Integrated Fridge, Dishwasher, Hood, Gas Cooktop, Oven. Washer & Dryer, All ELF's & Window Coverings, Gas Line in Private Balcony. (id:24801)
Property Details
| MLS® Number | C11920112 |
| Property Type | Single Family |
| Community Name | Church-Yonge Corridor |
| AmenitiesNearBy | Hospital, Park, Public Transit, Schools |
| CommunityFeatures | Pet Restrictions, Community Centre |
| Features | Balcony, Carpet Free |
| ViewType | City View |
Building
| BathroomTotal | 1 |
| BedroomsAboveGround | 1 |
| BedroomsTotal | 1 |
| Amenities | Security/concierge, Exercise Centre, Party Room |
| CoolingType | Central Air Conditioning |
| ExteriorFinish | Brick, Concrete |
| FlooringType | Laminate |
| HeatingFuel | Natural Gas |
| HeatingType | Forced Air |
| SizeInterior | 499.9955 - 598.9955 Sqft |
| Type | Apartment |
Parking
| Underground |
Land
| Acreage | No |
| LandAmenities | Hospital, Park, Public Transit, Schools |
Rooms
| Level | Type | Length | Width | Dimensions |
|---|---|---|---|---|
| Flat | Living Room | 5.8 m | 5.5 m | 5.8 m x 5.5 m |
| Flat | Dining Room | 5.8 m | 5.5 m | 5.8 m x 5.5 m |
| Flat | Kitchen | 5.8 m | 5.5 m | 5.8 m x 5.5 m |
| Flat | Primary Bedroom | 4.5 m | 3.5 m | 4.5 m x 3.5 m |
Interested?
Contact us for more information
Jacky Man
Broker
1739 Bayview Ave.
Toronto, Ontario M4G 3C1
Jenni Fernandez
Salesperson
1739 Bayview Ave.
Toronto, Ontario M4G 3C1



































