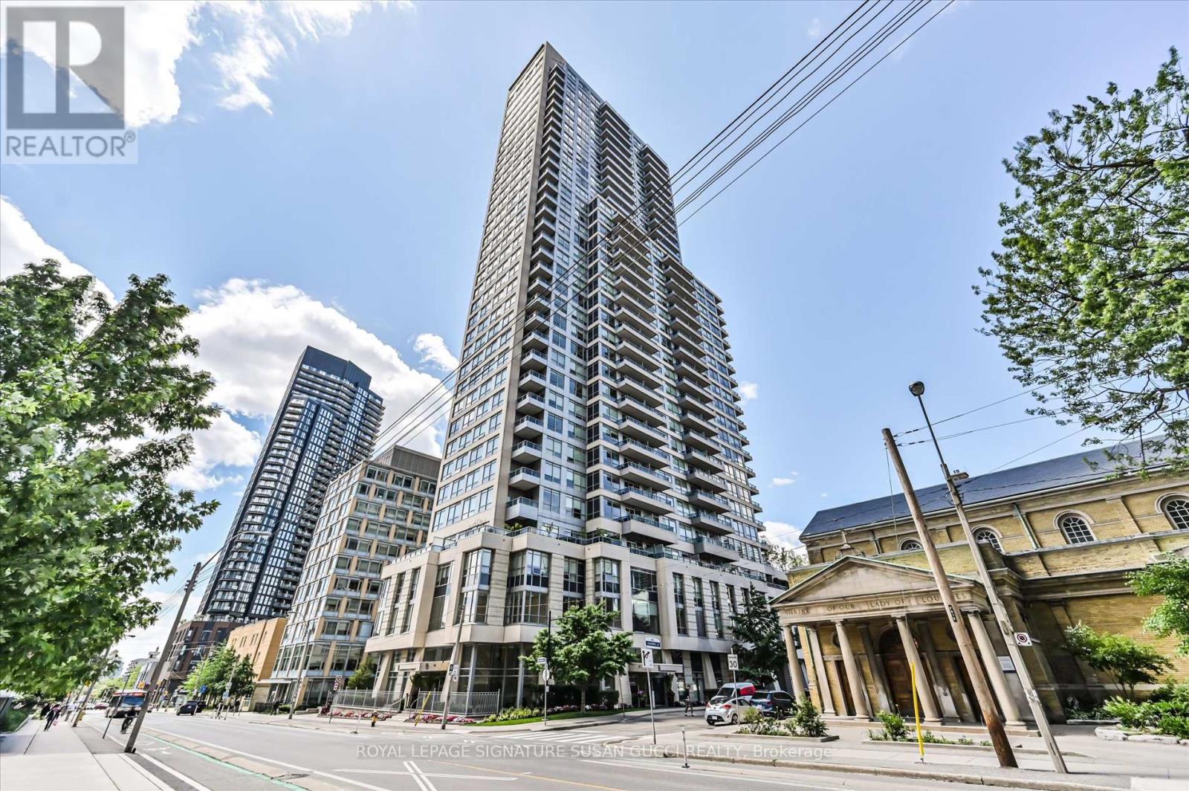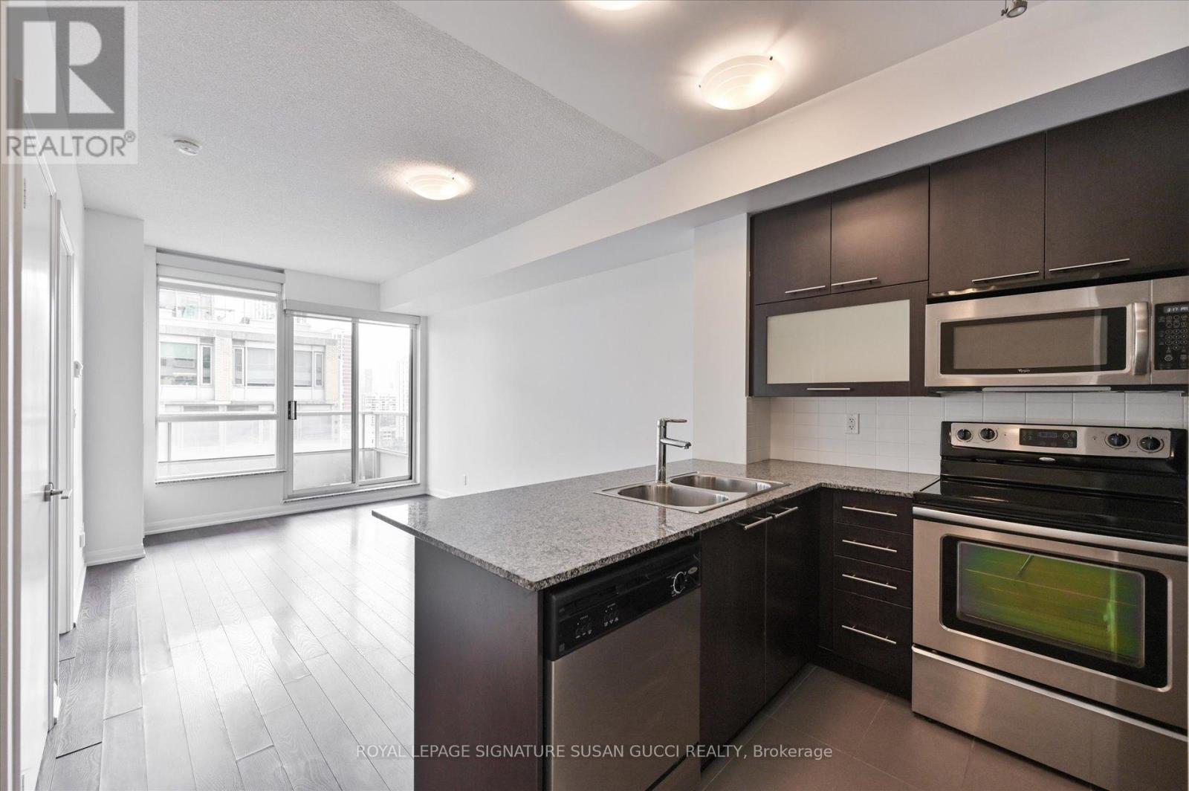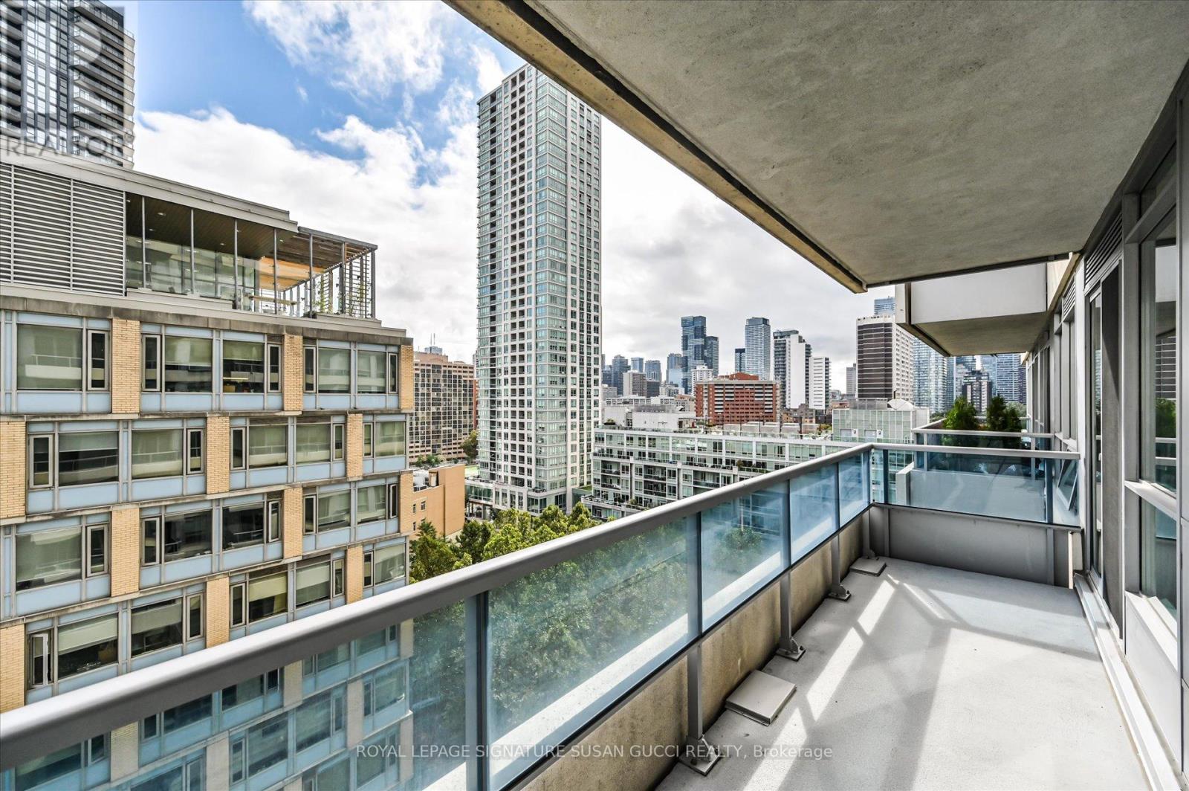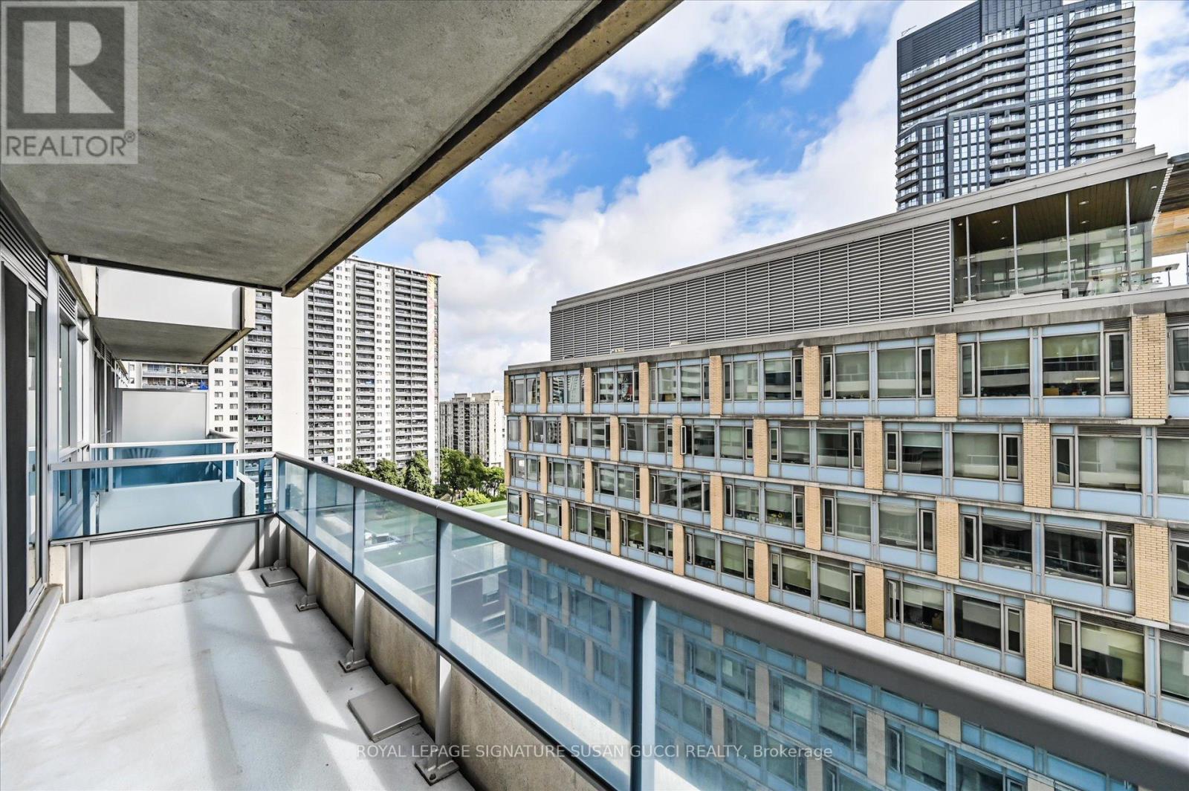907 - 500 Sherbourne Street Toronto, Ontario M4X 1L1
$609,000Maintenance, Common Area Maintenance, Heat, Insurance, Parking, Water
$518.53 Monthly
Maintenance, Common Area Maintenance, Heat, Insurance, Parking, Water
$518.53 MonthlyDiscover urban elegance at The 500, a beautifully maintained building in the heart of the city, boasting stunning architectural features and exceptional amenities. This vibrant social community offers a small-town feel with numerous planned events. The spacious 1+1 bedroom condo features 9 ft ceilings, a bright SE exposure, freshly painted interior. The versatile den is perfect as a bedroom or a work-from-home space. Enjoy the convenience of 24/7 concierge/security. Located between Bloor Street, Cabbagetown, and Church/Wellesley, this condo has a Walk Score of 97 and is an 8-minute walk to the subway & great shopping. It's also within walking distance of U of T, Ryerson (Metropolitan University), top shopping, dining, and entertainment. Building amenities include a fitness centre, rooftop deck with panoramic views, fire-lit social lounge, EV charging stations, visitor parking, concierge, and more. Enjoy easy access to DVP, Gardiner Expressway, and Rosedale Ravine Lands. Live in luxury and convenience at The 500! **** EXTRAS **** ** 1 Parking spot ** included with this unit - a rare offering in this downtown location (id:24801)
Property Details
| MLS® Number | C9365577 |
| Property Type | Single Family |
| Community Name | North St. James Town |
| Community Features | Pet Restrictions |
| Features | Balcony, In Suite Laundry |
| Parking Space Total | 1 |
Building
| Bathroom Total | 1 |
| Bedrooms Above Ground | 1 |
| Bedrooms Below Ground | 1 |
| Bedrooms Total | 2 |
| Amenities | Security/concierge, Exercise Centre, Visitor Parking |
| Cooling Type | Central Air Conditioning |
| Exterior Finish | Concrete |
| Flooring Type | Laminate, Ceramic |
| Heating Fuel | Natural Gas |
| Heating Type | Forced Air |
| Size Interior | 600 - 699 Ft2 |
| Type | Apartment |
Parking
| Underground |
Land
| Acreage | No |
| Zoning Description | Residential |
Rooms
| Level | Type | Length | Width | Dimensions |
|---|---|---|---|---|
| Ground Level | Living Room | 3.43 m | 3.02 m | 3.43 m x 3.02 m |
| Ground Level | Dining Room | 3.15 m | 4.24 m | 3.15 m x 4.24 m |
| Ground Level | Kitchen | 3.44 m | 2.78 m | 3.44 m x 2.78 m |
| Ground Level | Primary Bedroom | 2.97 m | 3.51 m | 2.97 m x 3.51 m |
| Ground Level | Den | 2.79 m | 2.11 m | 2.79 m x 2.11 m |
Contact Us
Contact us for more information
Susan Gucci
Broker
www.susangucci.com/
1062 Coxwell Ave
Toronto, Ontario M4C 3G5
(416) 443-0300
HTTP://www.susangucci.com








































