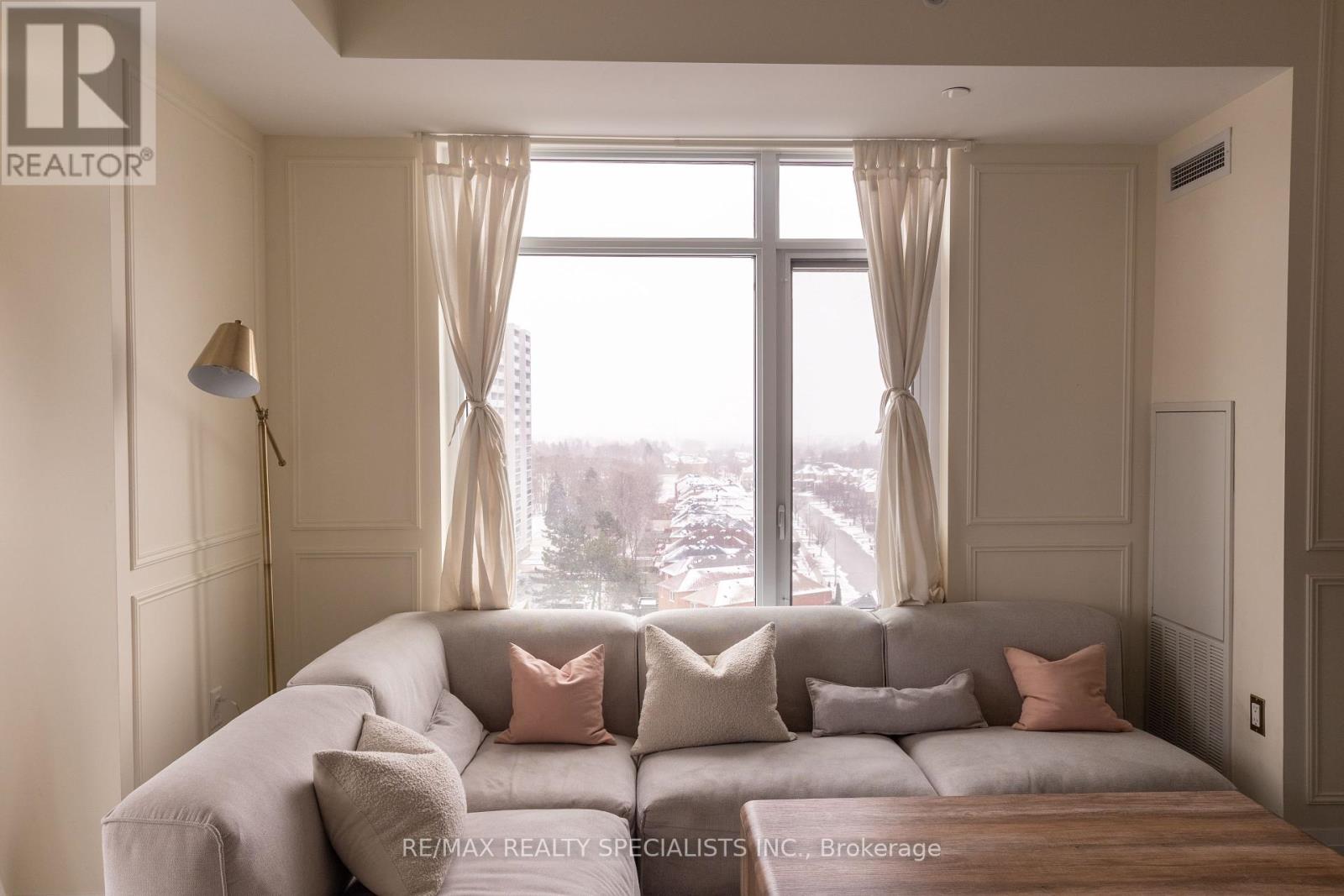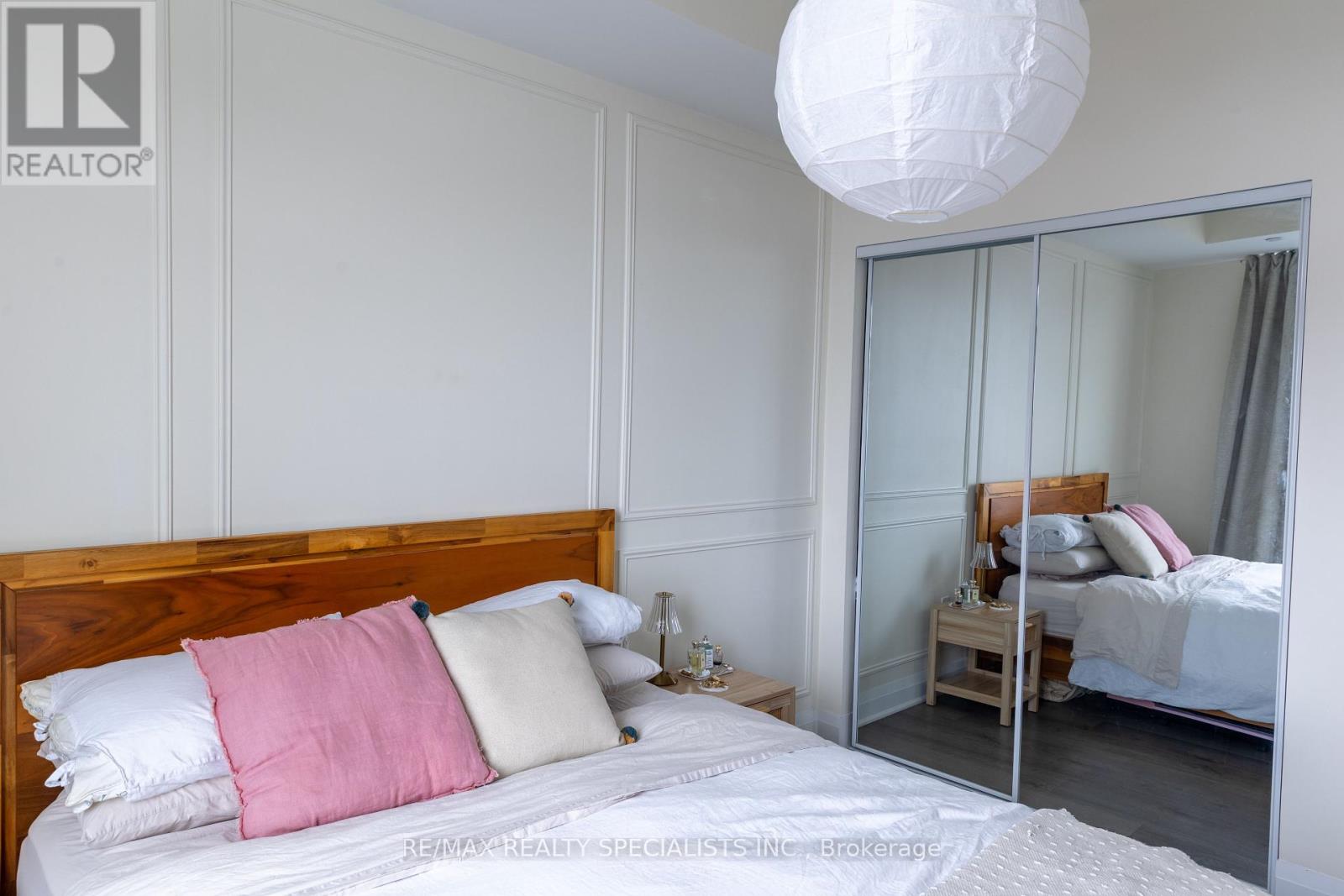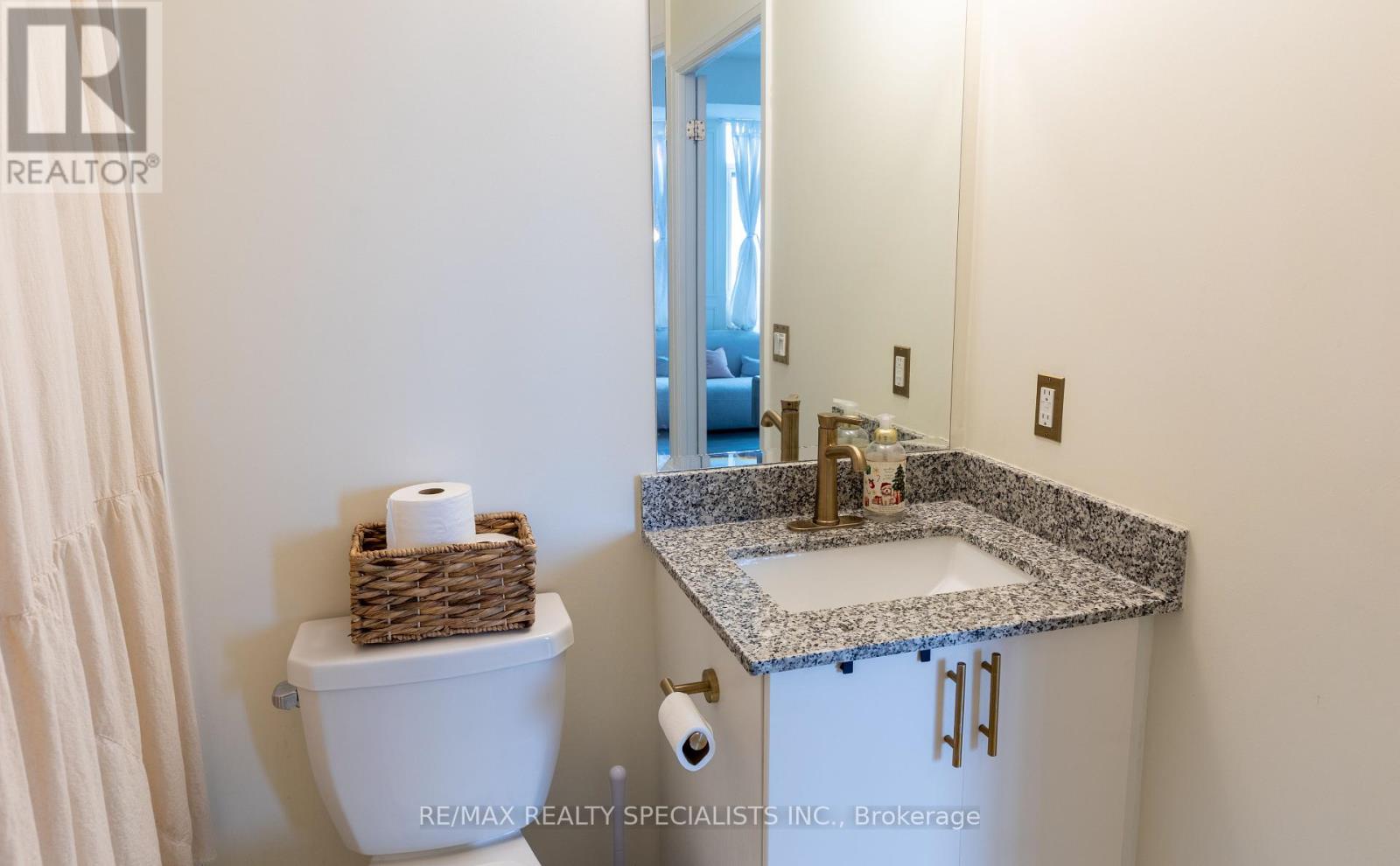907 - 3220 Sheppard Avenue Toronto, Ontario M1T 3K3
$600,000Maintenance, Heat, Common Area Maintenance, Insurance, Parking
$410.85 Monthly
Maintenance, Heat, Common Area Maintenance, Insurance, Parking
$410.85 MonthlyThis modern 1+1 bedroom, 1 bathroom apartment is located in a two-year-old building in the northeast Toronto, Scarborough area. Situated as a corner unit, it offers an abundance of natural light and privacy. The spacious layout includes a cozy den, ideal for use as a home office or extra bedroom. The open-concept kitchen, dining, and living areas create a welcoming, versatile space for every day living and entertaining. Enjoy seamless indoor-outdoor living with a large balcony that can be accessed directly from the bedroom, kitchen, and living area, offering beautiful views and ample room for relaxation. With contemporary finishes throughout and close proximity to transit, shopping, and parks, this apartment is perfect for those seeking both convenience and style. (id:24801)
Property Details
| MLS® Number | E11898126 |
| Property Type | Single Family |
| Community Name | Tam O'Shanter-Sullivan |
| Amenities Near By | Hospital, Park, Public Transit |
| Community Features | Pet Restrictions, Community Centre, School Bus |
| Features | Balcony |
| Parking Space Total | 1 |
Building
| Bathroom Total | 1 |
| Bedrooms Above Ground | 1 |
| Bedrooms Below Ground | 1 |
| Bedrooms Total | 2 |
| Amenities | Security/concierge, Exercise Centre, Party Room, Sauna, Storage - Locker |
| Architectural Style | Multi-level |
| Cooling Type | Central Air Conditioning |
| Exterior Finish | Brick, Concrete |
| Heating Fuel | Natural Gas |
| Heating Type | Forced Air |
| Size Interior | 600 - 699 Ft2 |
| Type | Apartment |
Parking
| Underground |
Land
| Acreage | No |
| Land Amenities | Hospital, Park, Public Transit |
Rooms
| Level | Type | Length | Width | Dimensions |
|---|---|---|---|---|
| Main Level | Bedroom | 3.04 m | 3.65 m | 3.04 m x 3.65 m |
| Main Level | Den | 1.95 m | 2.41 m | 1.95 m x 2.41 m |
| Main Level | Kitchen | 3.12 m | 2.28 m | 3.12 m x 2.28 m |
| Main Level | Living Room | 4.34 m | 2.87 m | 4.34 m x 2.87 m |
Contact Us
Contact us for more information
Grant Gilmour
Salesperson
www.grantgilmour.com/
6850 Millcreek Drive
Mississauga, Ontario L5N 4J9
(905) 858-3434
(905) 858-2682














