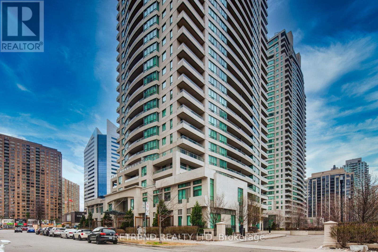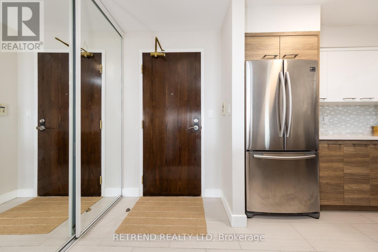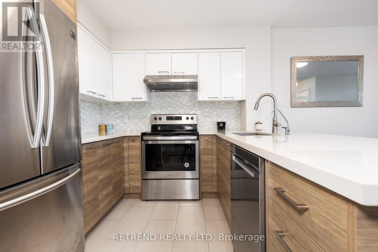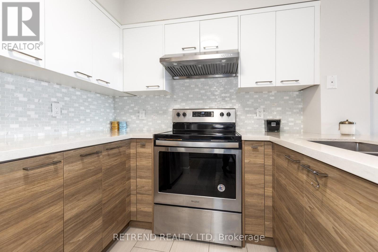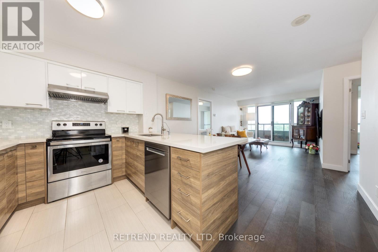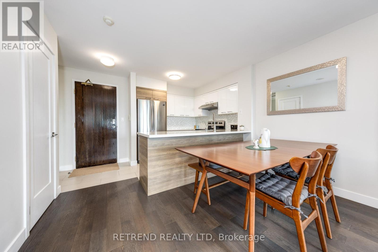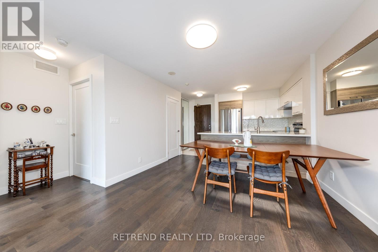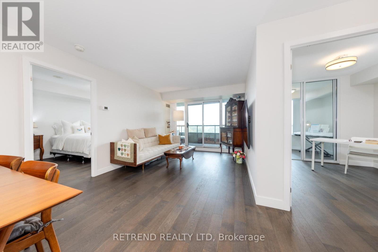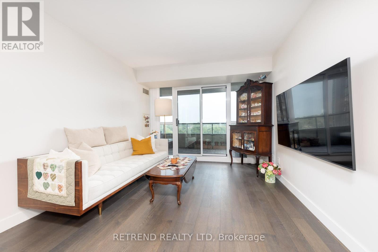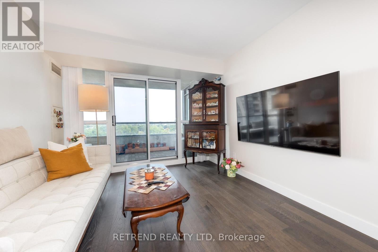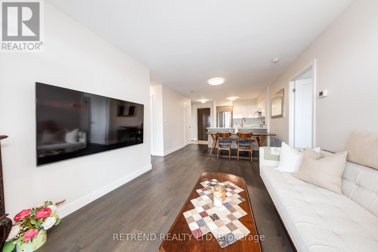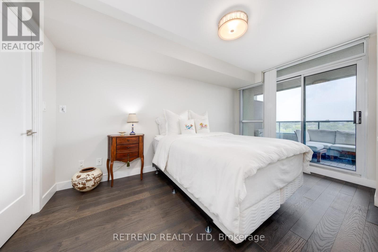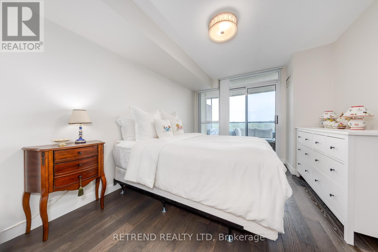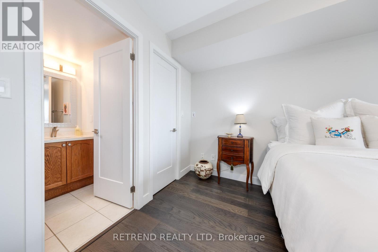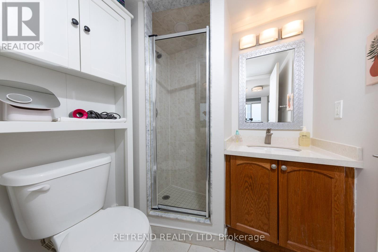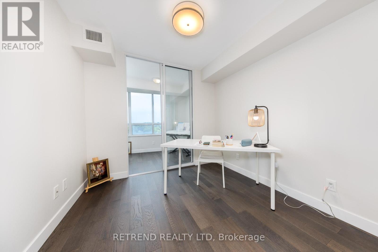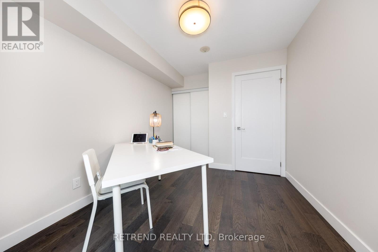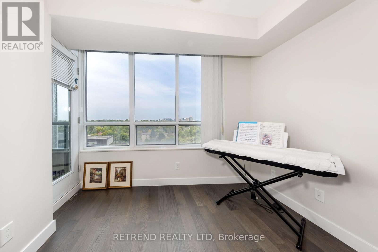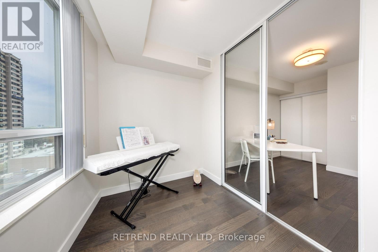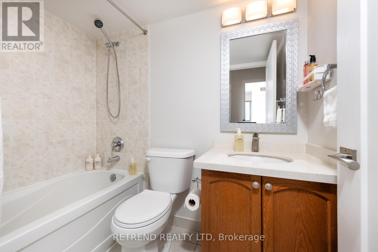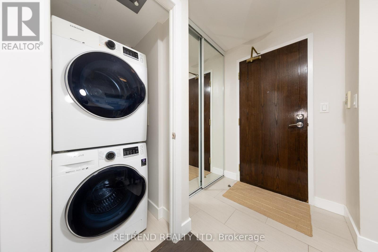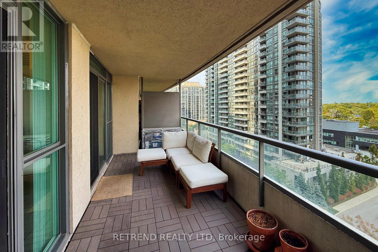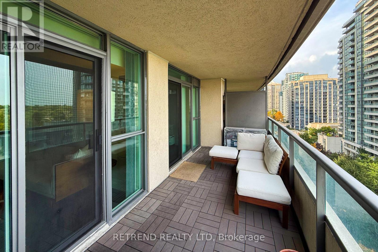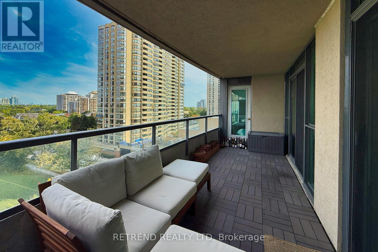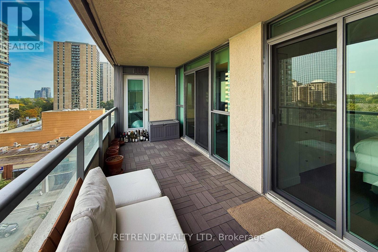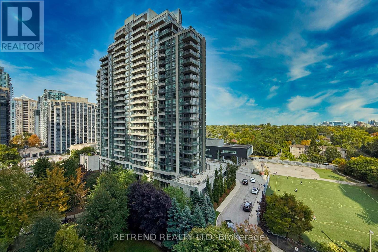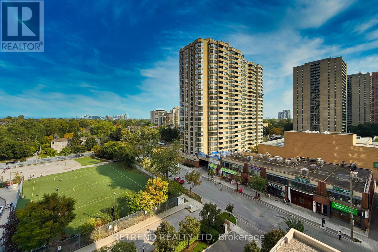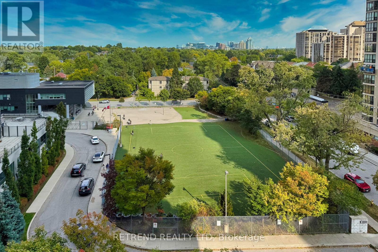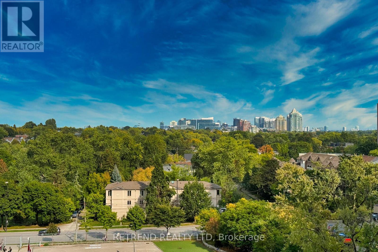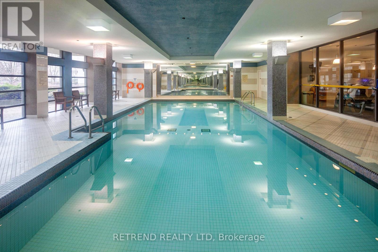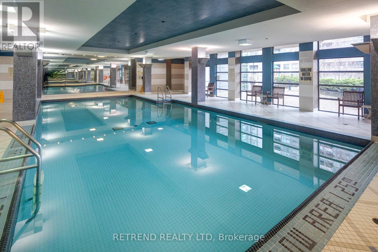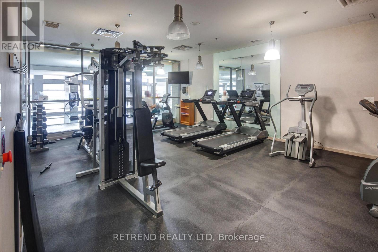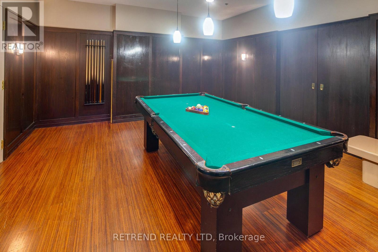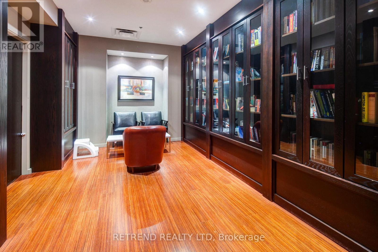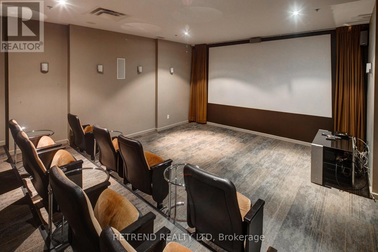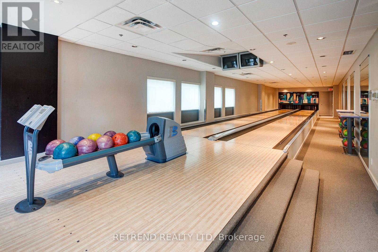907 - 18 Spring Garden Avenue Toronto, Ontario M2N 7M2
$699,000Maintenance, Heat, Water, Common Area Maintenance, Electricity, Insurance, Parking
$823.22 Monthly
Maintenance, Heat, Water, Common Area Maintenance, Electricity, Insurance, Parking
$823.22 MonthlyWelcome to Luxury Platinum Phase II . 2 Bedroom Plus Solarium. Great Floor Plan. The Heart Of North York 863 Sq.Ft. & Additional Big Balcony. Unobstructed East View. Split 2 Bedrooms Plus Solarium. Large Open Balcony. No Disappointment! Fantastic Open Concept Layout, Quartz Countertop, S/S Appl, Modern Backsplash, Smooth Ceiling, Engineered Hardwood Flooring. Living Room Features Floor To Ceiling Windows Overlooking.Steps To TTC, Hwy401, Shops, Restaurants, Groceries. (id:24801)
Property Details
| MLS® Number | C12426277 |
| Property Type | Single Family |
| Community Name | Willowdale East |
| Community Features | Pet Restrictions |
| Features | Balcony, Carpet Free, In Suite Laundry |
| Parking Space Total | 1 |
Building
| Bathroom Total | 2 |
| Bedrooms Above Ground | 2 |
| Bedrooms Below Ground | 1 |
| Bedrooms Total | 3 |
| Amenities | Storage - Locker |
| Appliances | Dishwasher, Dryer, Hood Fan, Stove, Washer, Window Coverings, Refrigerator |
| Cooling Type | Central Air Conditioning |
| Exterior Finish | Concrete |
| Flooring Type | Hardwood |
| Size Interior | 800 - 899 Ft2 |
| Type | Apartment |
Parking
| Underground | |
| Garage |
Land
| Acreage | No |
Rooms
| Level | Type | Length | Width | Dimensions |
|---|---|---|---|---|
| Main Level | Living Room | 4 m | 5.77 m | 4 m x 5.77 m |
| Main Level | Dining Room | 4 m | 5.77 m | 4 m x 5.77 m |
| Main Level | Kitchen | 2.47 m | 2.36 m | 2.47 m x 2.36 m |
| Main Level | Primary Bedroom | 4.54 m | 3.05 m | 4.54 m x 3.05 m |
| Main Level | Bedroom 2 | 2.7 m | 2.62 m | 2.7 m x 2.62 m |
| Main Level | Den | 2.7 m | 2.12 m | 2.7 m x 2.12 m |
Contact Us
Contact us for more information
Jenny Won
Salesperson
18 Wynford Dr #205
Toronto, Ontario M3C 3S2
(647) 429-3322
(647) 429-3311
HTTP://www.retrendrealty.com


