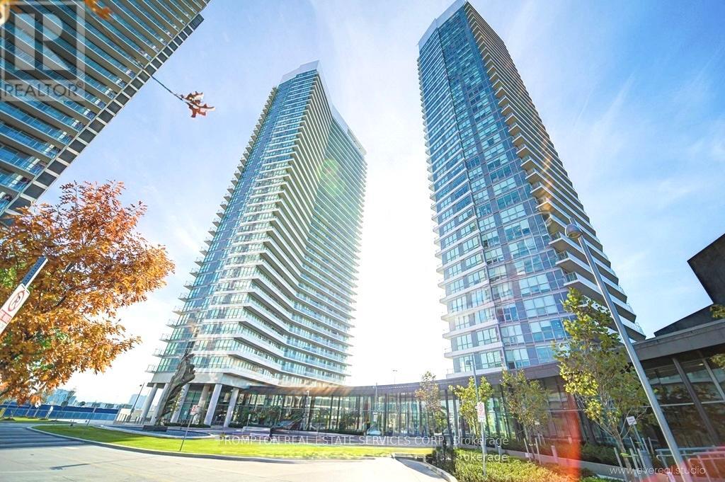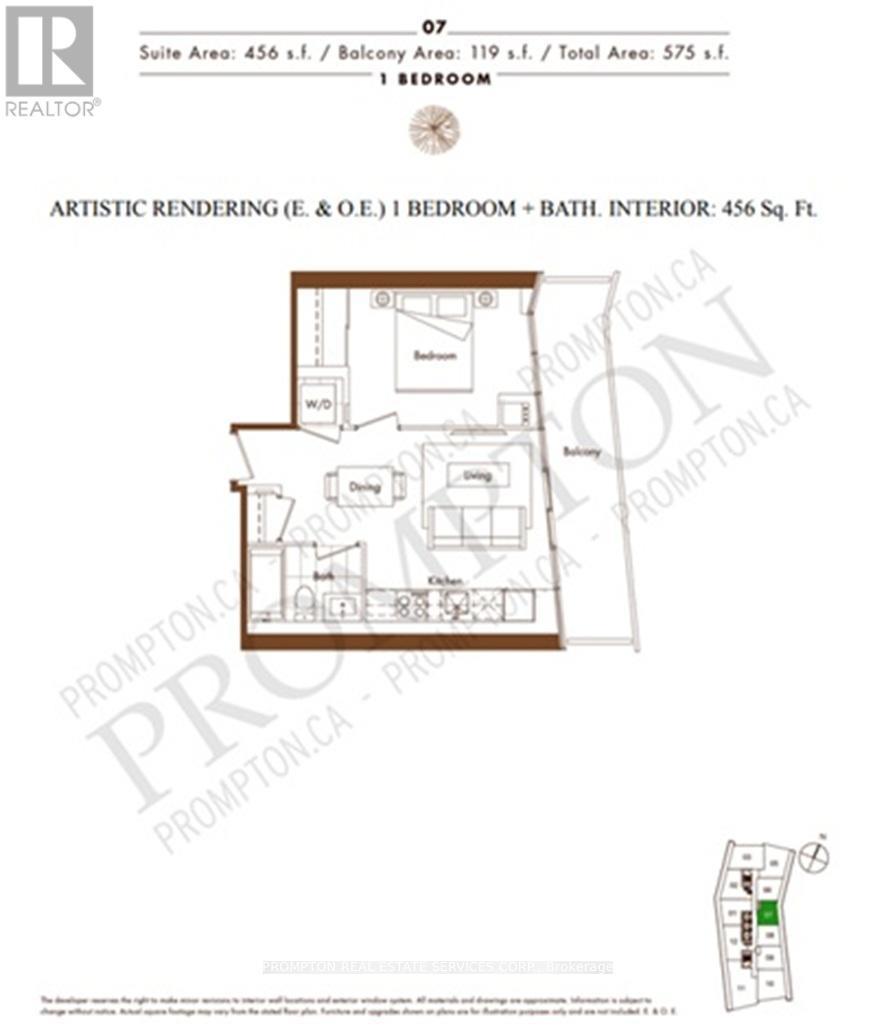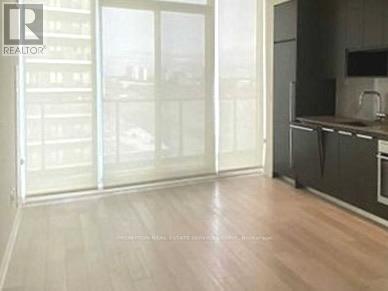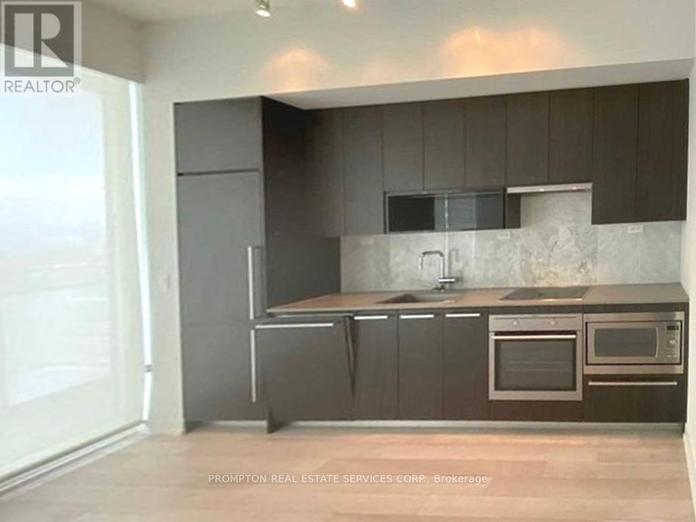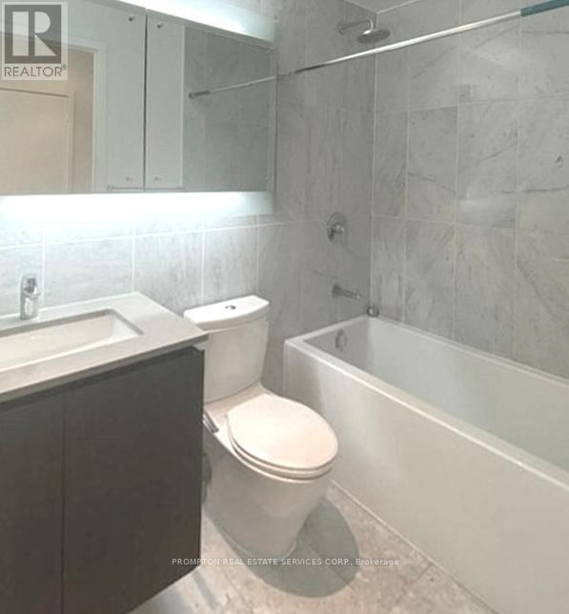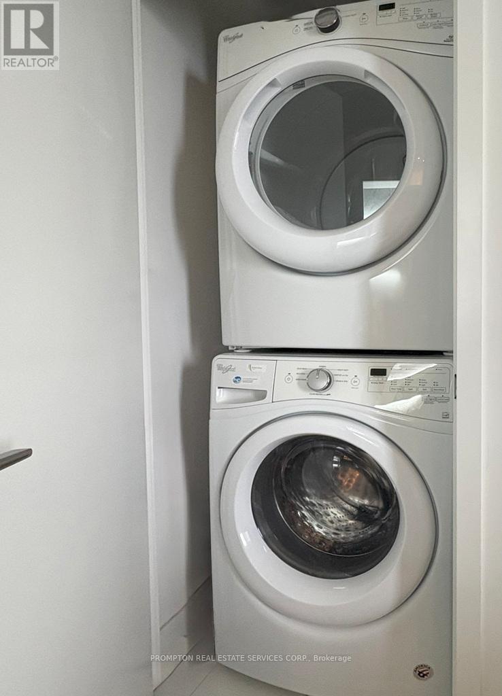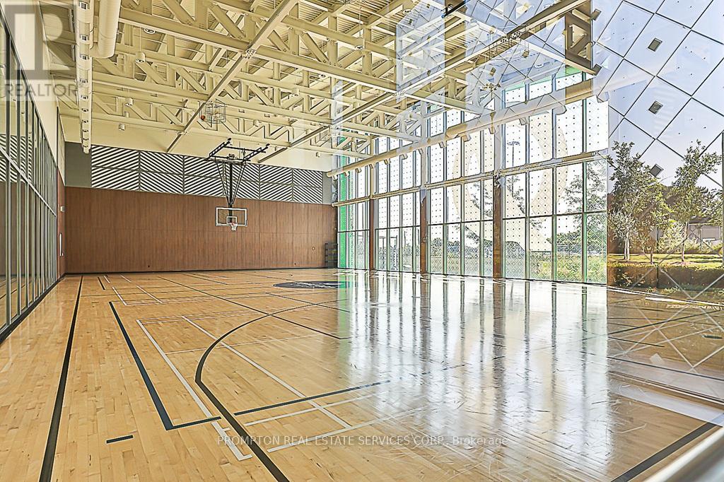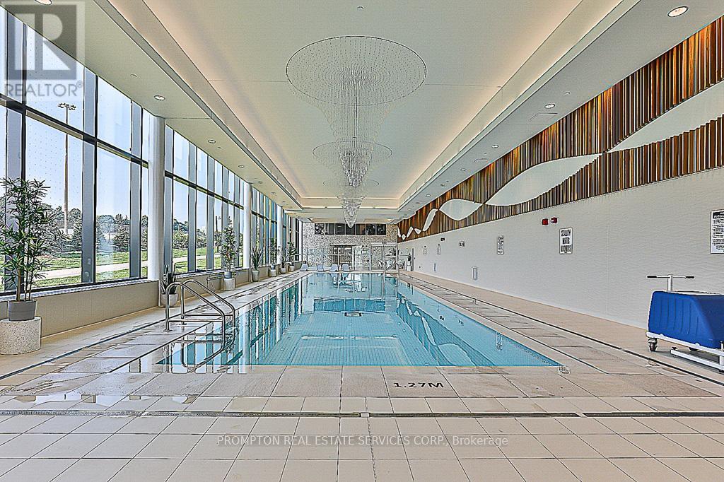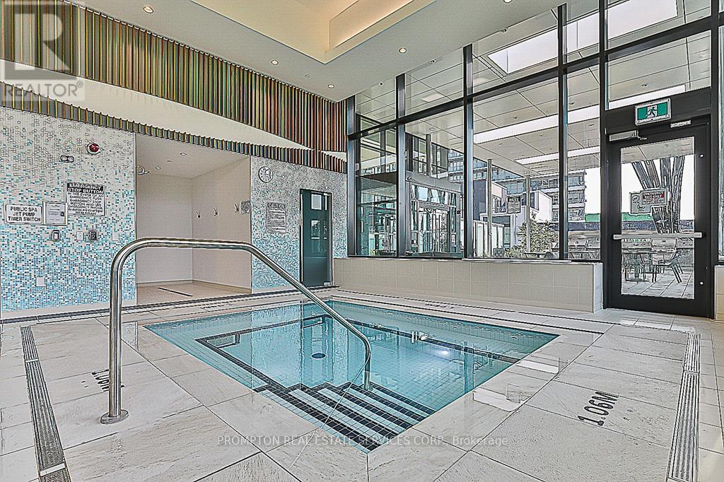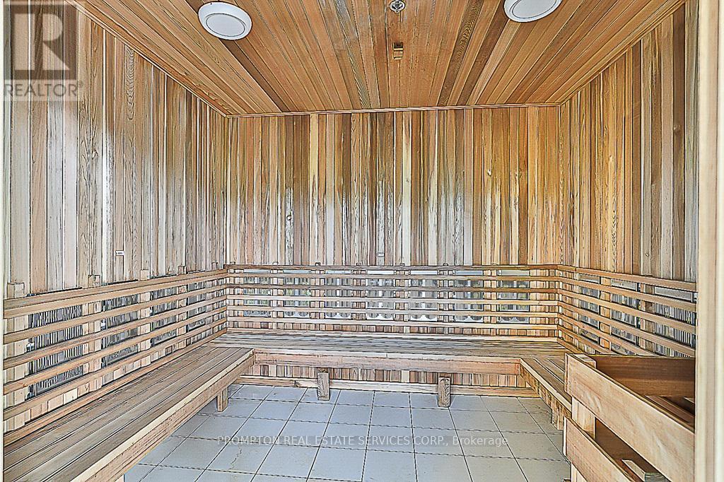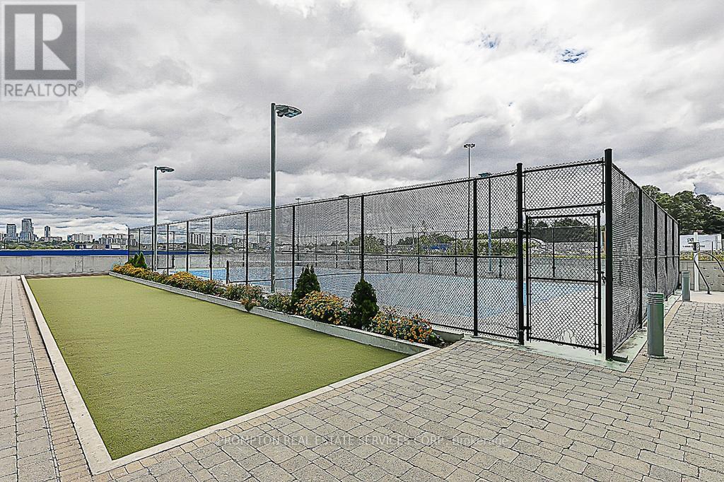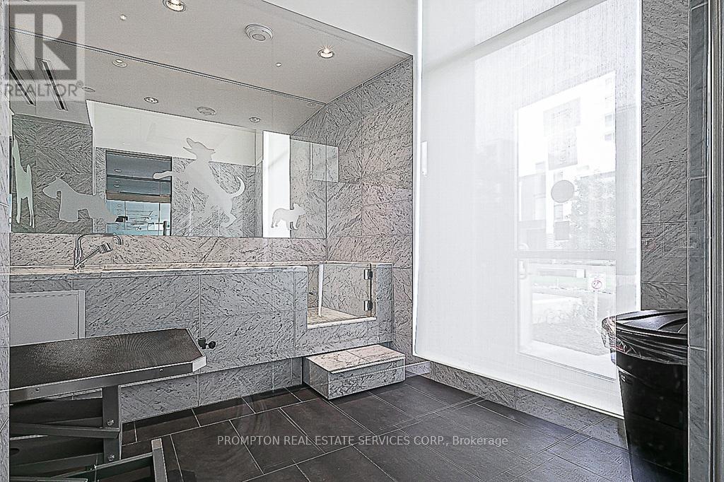907 - 115 Mcmahon Drive Toronto, Ontario M2K 0E3
$2,280 Monthly
Modern, Open Concept, 456 Sq. Ft., 1 Bedroom + 1 Bath condo unit with Laminate Floors with a Spacious 119 Sq. Ft., Functional Balcony. Ideally located with Less than a 5-minute drive or Less than a 15-minute walk to North York General Hospital, Canadian College of Naturopathic Medicine, MEC North York, Oriole GO station. Steps to TTC Leslie and Bessarion Subway stations, Ethennonnhawahstihnen Community Recreation Centre & Library, Canadian Tire, IKEA North York & more. 1 to 2 Subway stations/stops East bound to T&T Supermarket& Fairview Mall or West bound to Loblaws, Pusateri's Fine Foods & Bayview Village Shopping Centre. Access to 80,000 Sq. Ft. Mega Club includes but not limited to: Basketball/Volleyball/Badminton Court, Golf Putting Green, Outdoor Fitness Zone, Billiards Lounge, Bowling Lounge, Lawn Bowling, Tennis Court, Multi-lane Swimming Pool, Whirlpool, Hot Stone Loungers, Sauna, BBQ Lounge, Piano Lounge, Yoga Studio, Indoor & Outdoor Children Play Area, English Garden, and more. Heat, Cooling ("A/C"), Water, 1 Parking Spot & 1 Locker are Included. Furniture, Hydro ("Electricity"), Internet, Cable TV & Tenant Insurance are Not Included. (id:24801)
Property Details
| MLS® Number | C12428349 |
| Property Type | Single Family |
| Community Name | Bayview Village |
| Amenities Near By | Hospital, Park, Public Transit |
| Community Features | Pet Restrictions, Community Centre |
| Features | Balcony, Carpet Free, In Suite Laundry |
| Parking Space Total | 1 |
| Pool Type | Indoor Pool |
| Structure | Tennis Court |
Building
| Bathroom Total | 1 |
| Bedrooms Above Ground | 1 |
| Bedrooms Total | 1 |
| Amenities | Security/concierge, Visitor Parking, Exercise Centre, Sauna, Storage - Locker |
| Appliances | Oven - Built-in, Cooktop, Dishwasher, Dryer, Microwave, Oven, Hood Fan, Washer, Window Coverings, Refrigerator |
| Cooling Type | Central Air Conditioning |
| Exterior Finish | Concrete |
| Flooring Type | Laminate |
| Size Interior | 0 - 499 Ft2 |
| Type | Apartment |
Parking
| Underground | |
| Garage |
Land
| Acreage | No |
| Land Amenities | Hospital, Park, Public Transit |
Rooms
| Level | Type | Length | Width | Dimensions |
|---|---|---|---|---|
| Ground Level | Living Room | 3.6 m | 2.9 m | 3.6 m x 2.9 m |
| Ground Level | Dining Room | 3.6 m | 2.9 m | 3.6 m x 2.9 m |
| Ground Level | Kitchen | 3.6 m | 2.9 m | 3.6 m x 2.9 m |
| Ground Level | Primary Bedroom | 3.5 m | 2.8 m | 3.5 m x 2.8 m |
Contact Us
Contact us for more information
Tim Yeung
Broker
(416) 260-8777
www.timyeungrealtor.com/
357 Front Street W.
Toronto, Ontario M5V 3S8
(416) 883-3888
(416) 883-3887


