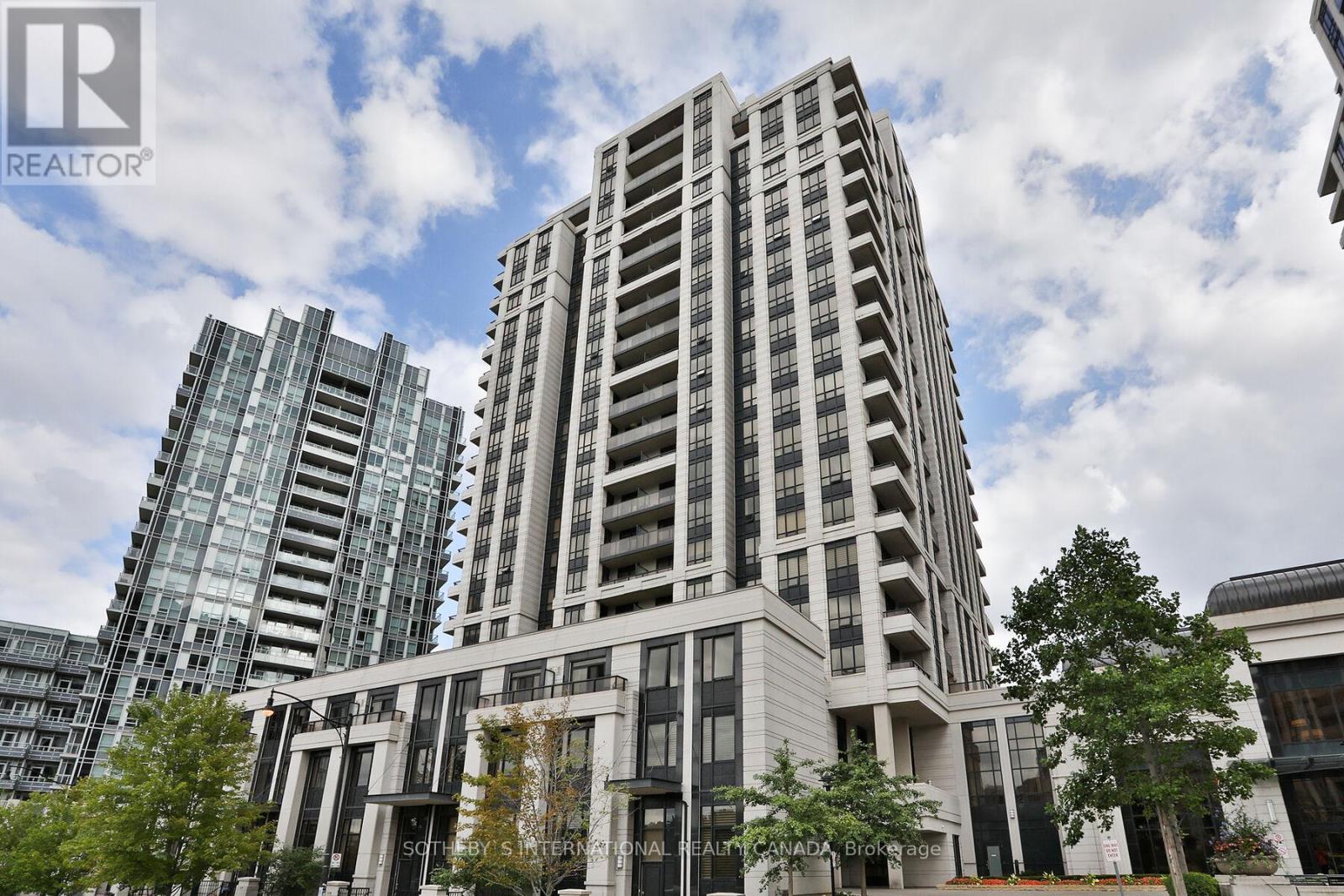907 - 100 Harrison Garden Boulevard Toronto, Ontario M2N 0C2
2 Bedroom
2 Bathroom
800 - 899 ft2
Central Air Conditioning
Forced Air
$3,100 Monthly
Stunning 5 Star Luxury Avonshire By Tridel, Yonge & Sheppard Condo. Amazing 2 Bedroom, 2 Bathroom With Open Concept Layout, 9' Ceilings, S/S Appliances, Quality Finishes. Excellent Amenities, Indoor Pool, Gym, Party Room, Theater, Guest Suites, 24 Hour Concierge and Lots Of Visitor Parking. Easy Access To highway, Shopping, Restaurants and Public Transit. (id:24801)
Property Details
| MLS® Number | C11969695 |
| Property Type | Single Family |
| Community Name | Willowdale East |
| Amenities Near By | Park, Place Of Worship, Public Transit, Schools |
| Community Features | Pet Restrictions, Community Centre |
| Features | Balcony |
| Parking Space Total | 1 |
| View Type | City View |
Building
| Bathroom Total | 2 |
| Bedrooms Above Ground | 2 |
| Bedrooms Total | 2 |
| Amenities | Security/concierge, Recreation Centre, Exercise Centre, Visitor Parking |
| Appliances | Intercom, Dishwasher, Dryer, Microwave, Refrigerator, Stove, Washer |
| Cooling Type | Central Air Conditioning |
| Exterior Finish | Concrete |
| Flooring Type | Laminate |
| Heating Fuel | Natural Gas |
| Heating Type | Forced Air |
| Size Interior | 800 - 899 Ft2 |
| Type | Apartment |
Parking
| Underground |
Land
| Acreage | No |
| Land Amenities | Park, Place Of Worship, Public Transit, Schools |
Rooms
| Level | Type | Length | Width | Dimensions |
|---|---|---|---|---|
| Main Level | Living Room | 7.01 m | 3.05 m | 7.01 m x 3.05 m |
| Main Level | Dining Room | 7.01 m | 3.05 m | 7.01 m x 3.05 m |
| Main Level | Kitchen | 3.05 m | 2.14 m | 3.05 m x 2.14 m |
| Main Level | Primary Bedroom | 3.65 m | 3.01 m | 3.65 m x 3.01 m |
| Main Level | Bedroom 2 | 3.65 m | 3.01 m | 3.65 m x 3.01 m |
Contact Us
Contact us for more information
Corinne Pencer
Salesperson
Sotheby's International Realty Canada
192 Davenport Rd
Toronto, Ontario M5R 1J2
192 Davenport Rd
Toronto, Ontario M5R 1J2
(416) 913-7930










































