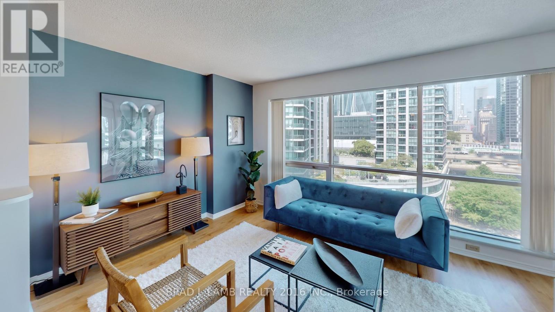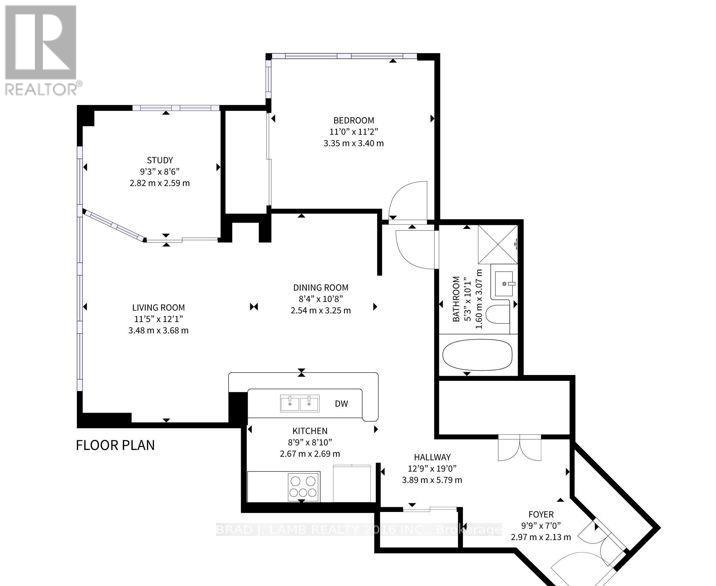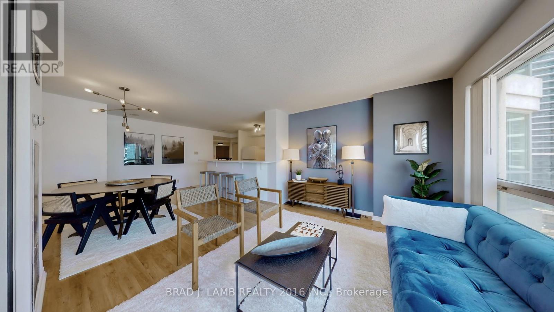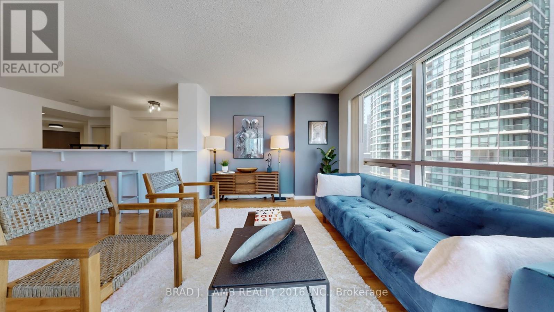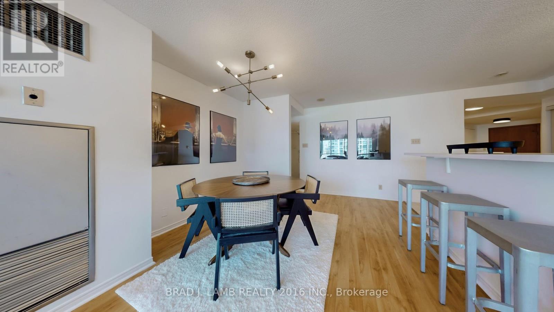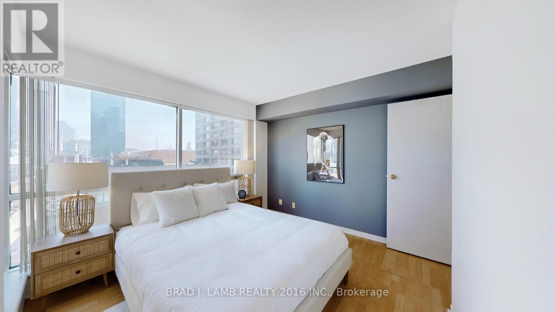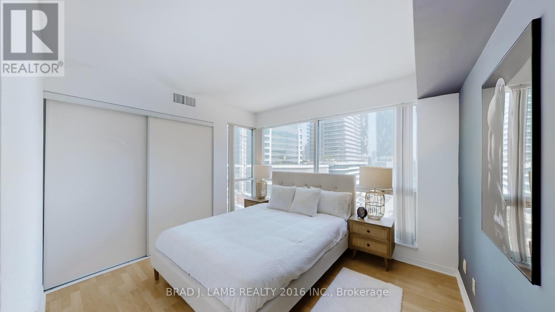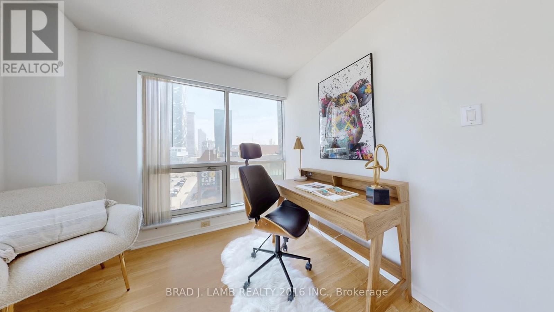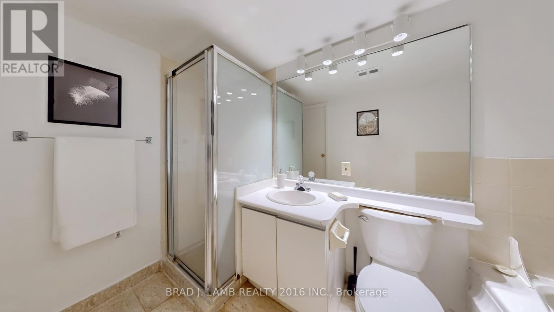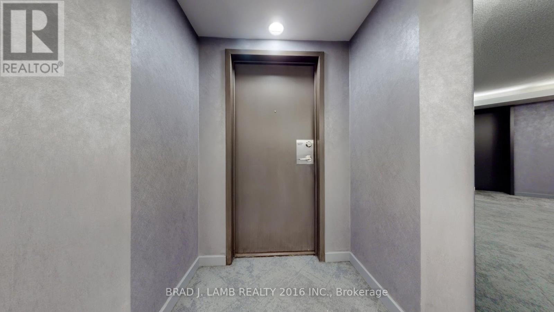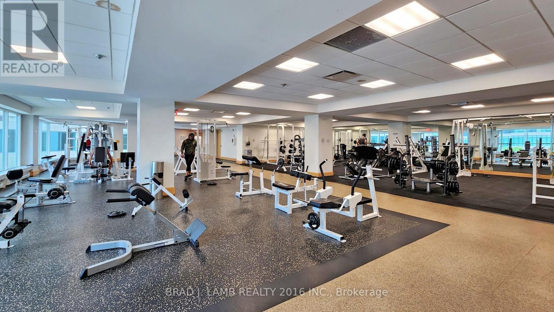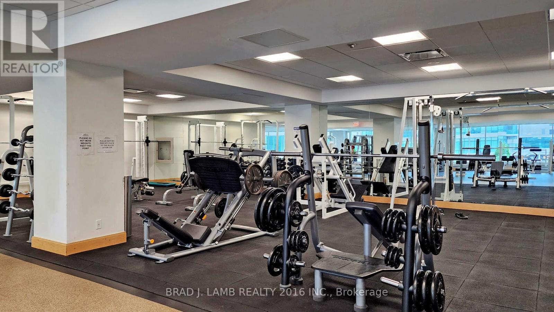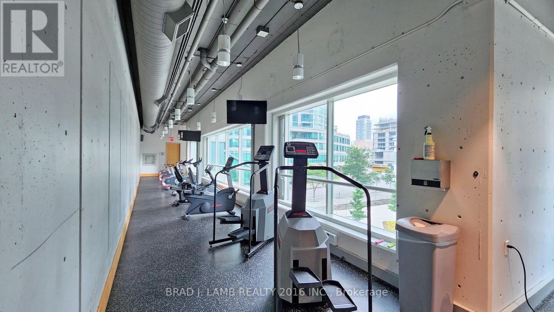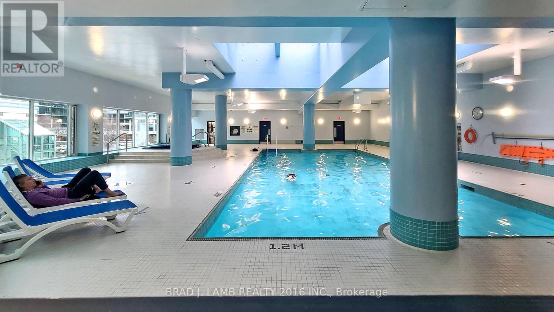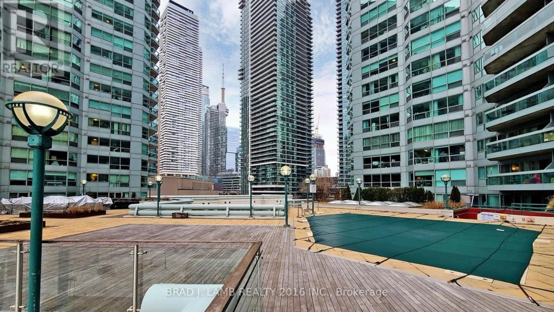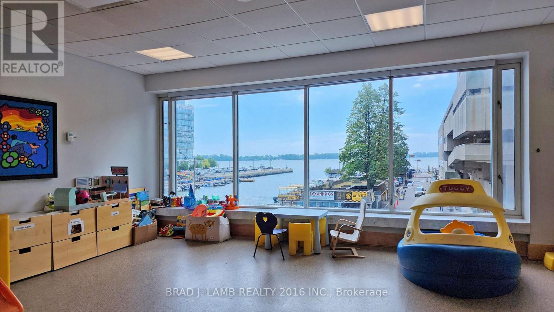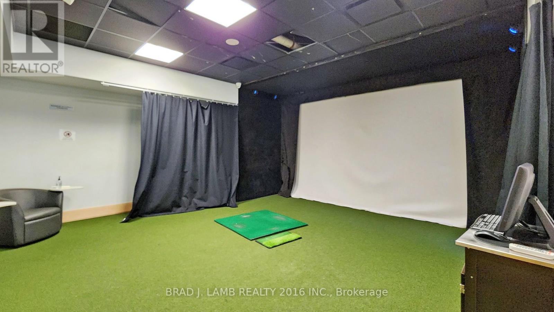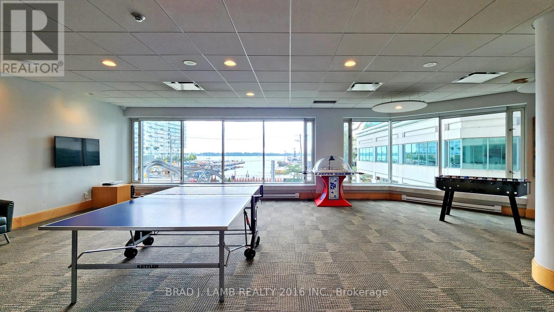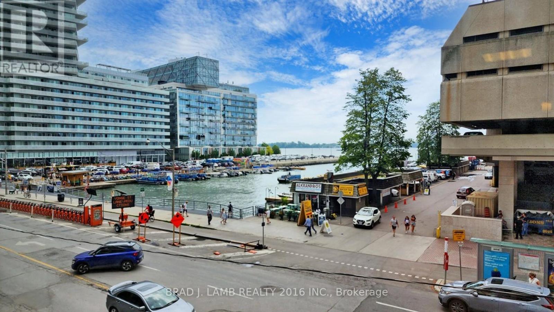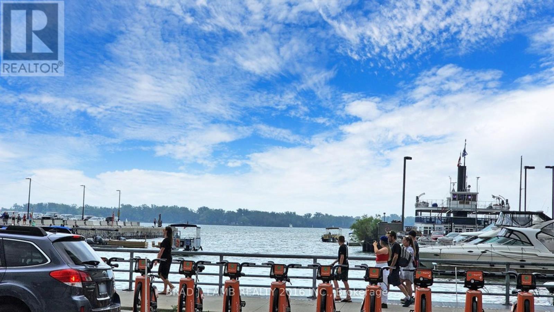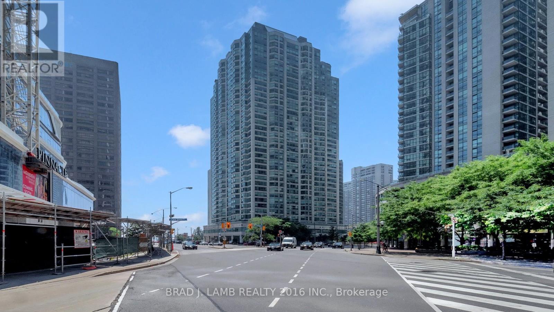907 - 10 Yonge Street Toronto, Ontario M5E 1R4
$599,900Maintenance, Heat, Common Area Maintenance, Electricity, Insurance, Water, Cable TV
$1,021.96 Monthly
Maintenance, Heat, Common Area Maintenance, Electricity, Insurance, Water, Cable TV
$1,021.96 MonthlyYonge and Queen's Quay, over 900 square feet two bedroom (with window which could be a second bedroom) within the most centrally and conveniently located waterfront property. With the Financial District, Scotiabank Arena, Rogers Centre and Toronto's waterfront all within a five-minute walk. 10 Yonge Street offers all the convenience of the downtown core with a waterfront living feel. Office in the morning, Centre Island for the afternoon and a concert of Jays game at night, everything is at your fingertips. Union Station/Subway/UP Express to the airport all just a short walk. All-inclusive maintenance fees cover Heat, Hydro, A/C, Water, Bell Internet, and Television (Crave, HBO and Starz includes $250 Savings) (id:24801)
Property Details
| MLS® Number | C12350743 |
| Property Type | Single Family |
| Community Name | Waterfront Communities C1 |
| Amenities Near By | Beach, Marina, Public Transit |
| Community Features | Pets Allowed With Restrictions |
| Pool Type | Outdoor Pool |
Building
| Bathroom Total | 1 |
| Bedrooms Above Ground | 2 |
| Bedrooms Total | 2 |
| Amenities | Security/concierge, Exercise Centre, Visitor Parking |
| Appliances | Dishwasher, Dryer, Stove, Washer, Refrigerator |
| Basement Type | None |
| Cooling Type | Central Air Conditioning |
| Exterior Finish | Concrete |
| Flooring Type | Tile, Laminate |
| Heating Fuel | Other |
| Heating Type | Forced Air |
| Size Interior | 900 - 999 Ft2 |
| Type | Apartment |
Parking
| Underground | |
| Garage |
Land
| Acreage | No |
| Land Amenities | Beach, Marina, Public Transit |
Rooms
| Level | Type | Length | Width | Dimensions |
|---|---|---|---|---|
| Flat | Foyer | 2.97 m | 2.13 m | 2.97 m x 2.13 m |
| Flat | Kitchen | 2.67 m | 2.69 m | 2.67 m x 2.69 m |
| Flat | Living Room | 3.48 m | 3.68 m | 3.48 m x 3.68 m |
| Flat | Dining Room | 2.54 m | 3.25 m | 2.54 m x 3.25 m |
| Flat | Primary Bedroom | 3.35 m | 3.4 m | 3.35 m x 3.4 m |
| Flat | Bedroom 2 | 2.82 m | 2.59 m | 2.82 m x 2.59 m |
Contact Us
Contact us for more information
Scott Shallow
Broker
778 King Street West
Toronto, Ontario M5V 1N6
(416) 368-5262
(416) 368-5114
www.torontocondos.com/


