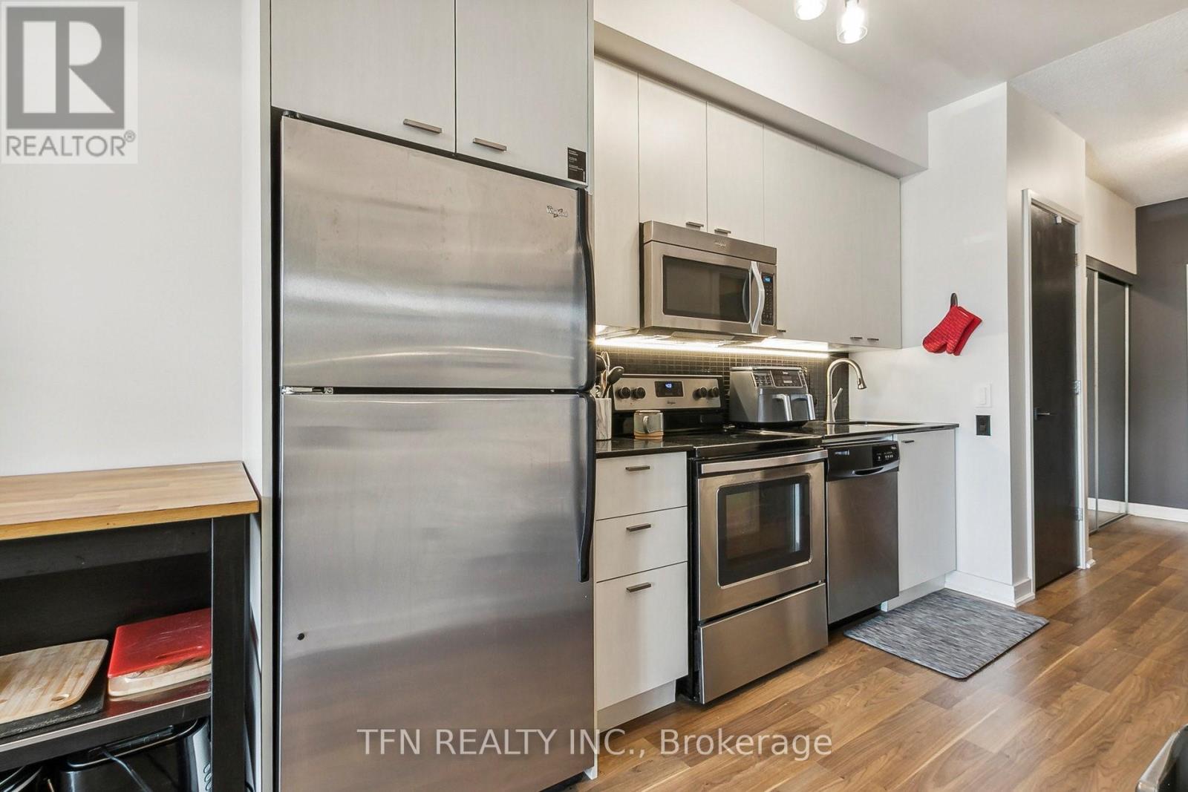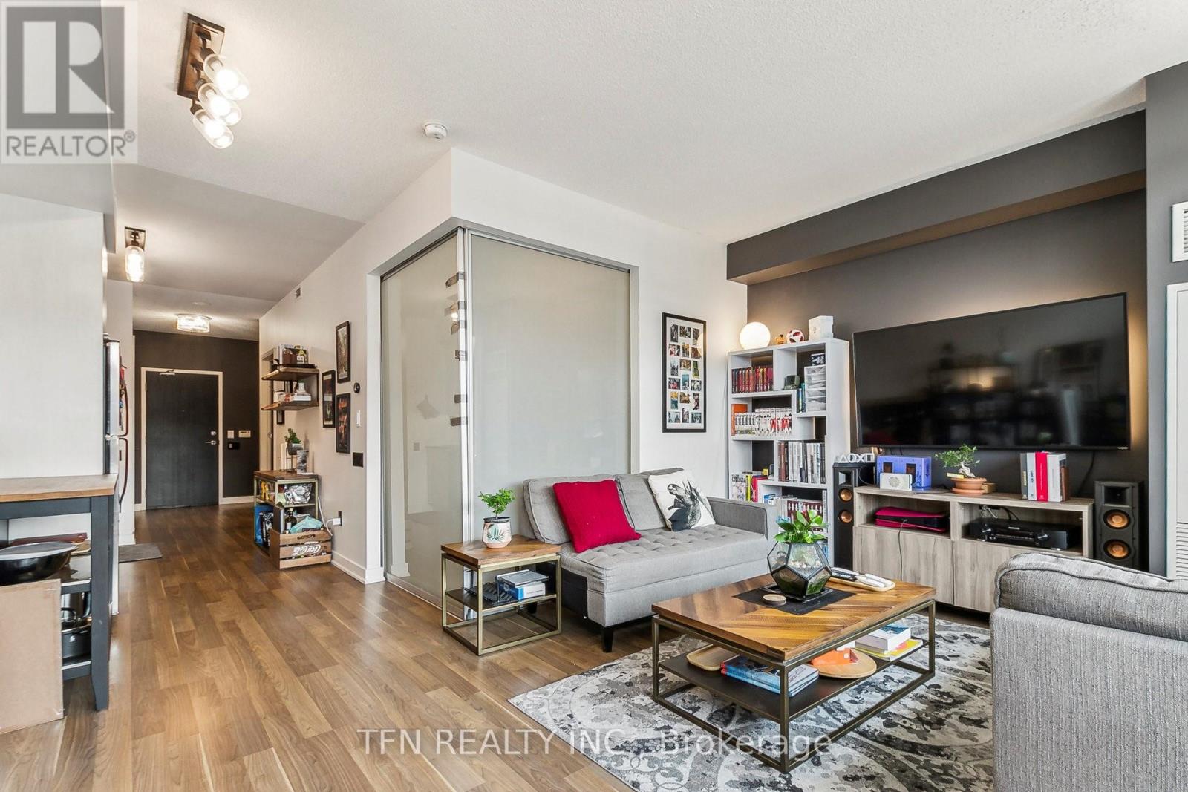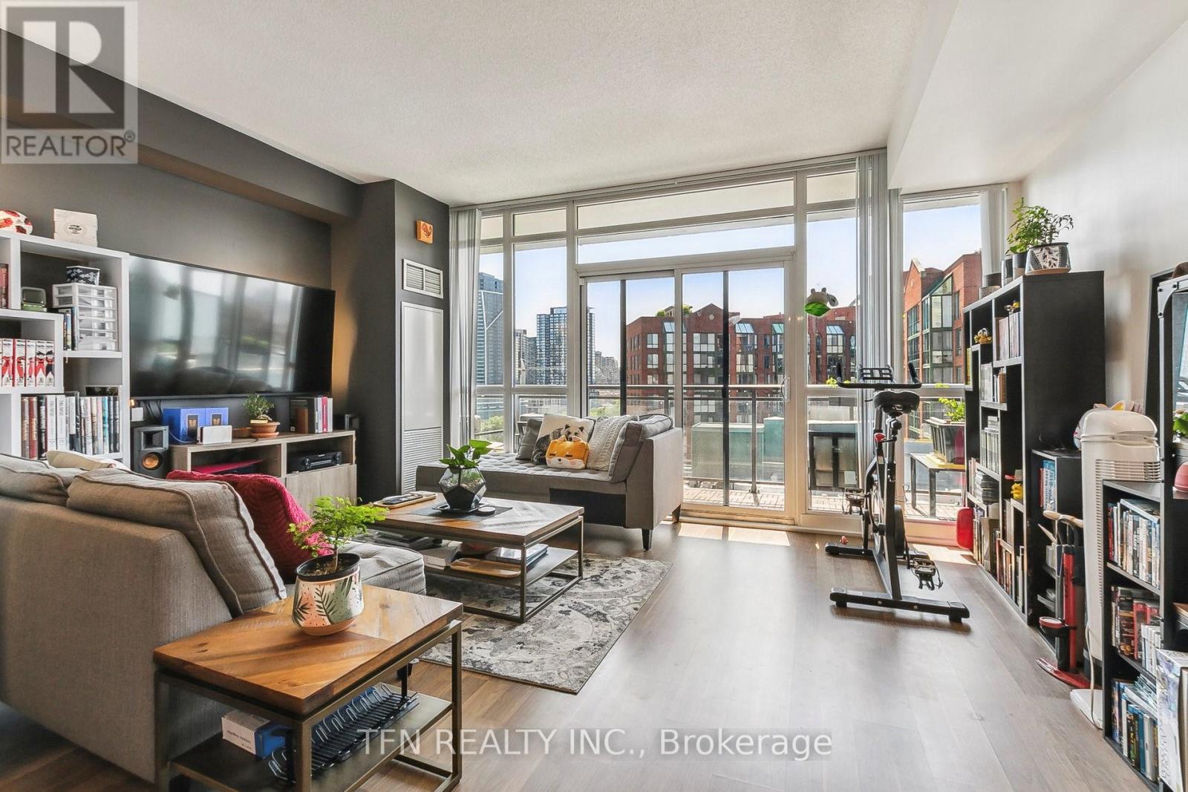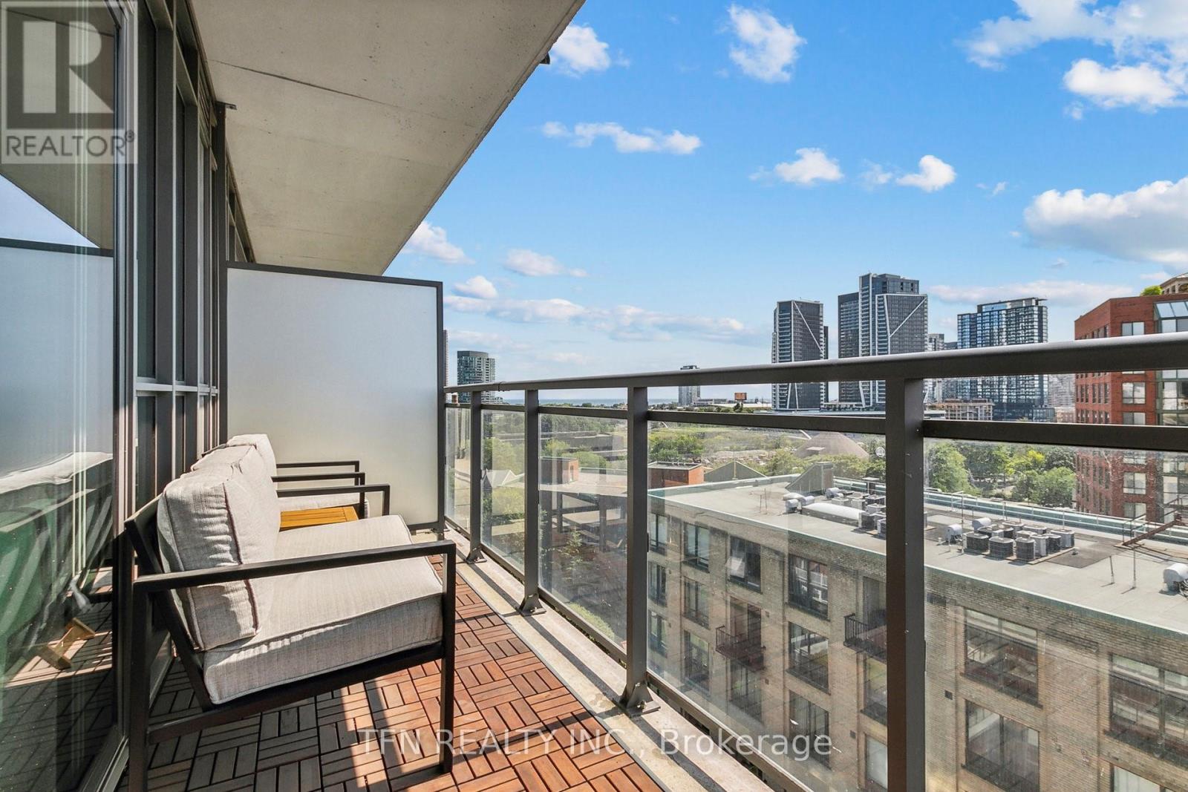906 - 775 King Street Toronto, Ontario M5V 2K3
$715,000Maintenance, Heat, Water, Common Area Maintenance, Insurance, Parking
$410.85 Monthly
Maintenance, Heat, Water, Common Area Maintenance, Insurance, Parking
$410.85 MonthlyWelcome to this King West unit, sun-filled 1-bedroom + den suite, designed with floor-to-ceiling windows that flood the space with natural light. Step onto your large private balcony, perfect for unwinding with unobstructed sunset views. The open-concept galley kitchen, featuring stainless-steel appliances and ample storage area. Enjoy the convenience of a 24-hour concierge, ensuring security and seamless service. Work out in the fully equipped exercise room or host friends in the elegant party room. Outdoor spaces include a stylish lounge and BBQ area, perfect for socializing on summer evenings. Discover the best of downtown living, with restaurants, entertainment venues, and shopping hubs at your doorstep. Located minutes from Toronto's vibrant Fashion District, Rogers Centre, and Exhibition Place, this condo places you at the center of it all. Sports fans will love the proximity to BMO Field, while Lake Ontario's shores are just a stroll away, offering beautiful paths for walking, jogging, or cycling. **** EXTRAS **** Its a fantastic choice for professionals seeking a stylish city residence, first-time buyers, or investors looking for a high-demand property with excellent rental potential. (id:24801)
Property Details
| MLS® Number | C9506011 |
| Property Type | Single Family |
| Community Name | Niagara |
| CommunityFeatures | Pet Restrictions |
| Features | Balcony |
| ParkingSpaceTotal | 1 |
Building
| BathroomTotal | 1 |
| BedroomsAboveGround | 1 |
| BedroomsBelowGround | 1 |
| BedroomsTotal | 2 |
| Appliances | Dryer, Microwave, Refrigerator, Stove, Washer, Window Coverings |
| CoolingType | Central Air Conditioning |
| ExteriorFinish | Concrete |
| FlooringType | Laminate |
| HeatingFuel | Natural Gas |
| HeatingType | Forced Air |
| SizeInterior | 599.9954 - 698.9943 Sqft |
| Type | Apartment |
Parking
| Underground |
Land
| Acreage | No |
Rooms
| Level | Type | Length | Width | Dimensions |
|---|---|---|---|---|
| Flat | Living Room | 5.45 m | 4.32 m | 5.45 m x 4.32 m |
| Flat | Dining Room | 5.45 m | 4.32 m | 5.45 m x 4.32 m |
| Flat | Kitchen | 2.45 m | 1.22 m | 2.45 m x 1.22 m |
| Flat | Primary Bedroom | 2.94 m | 2.86 m | 2.94 m x 2.86 m |
| Flat | Den | 1.65 m | 2.84 m | 1.65 m x 2.84 m |
https://www.realtor.ca/real-estate/27568719/906-775-king-street-toronto-niagara-niagara
Interested?
Contact us for more information
Ray Rashid
Salesperson
71 Villarboit Cres #2
Vaughan, Ontario L4K 4K2

































