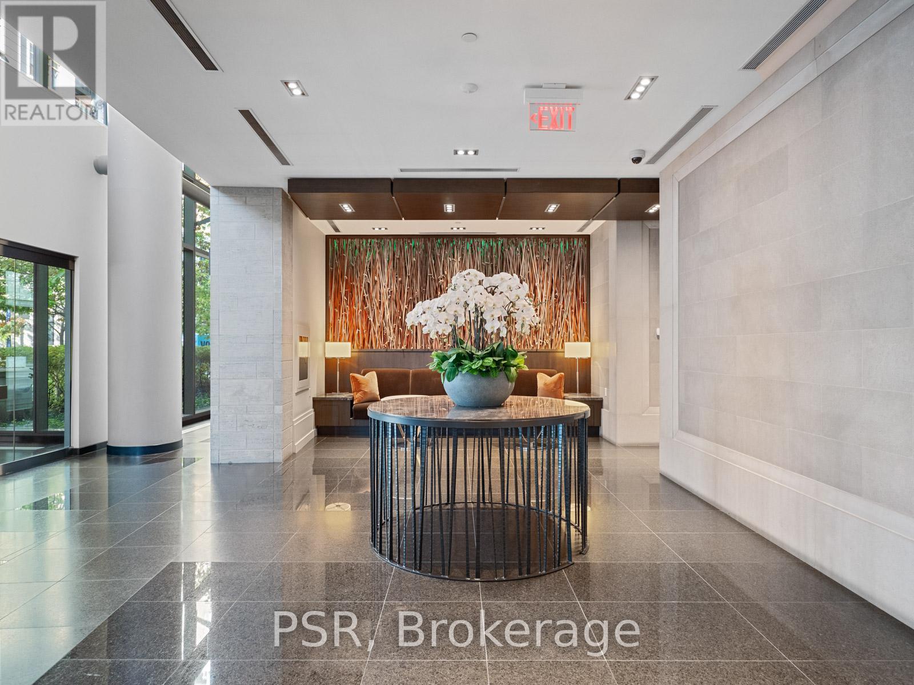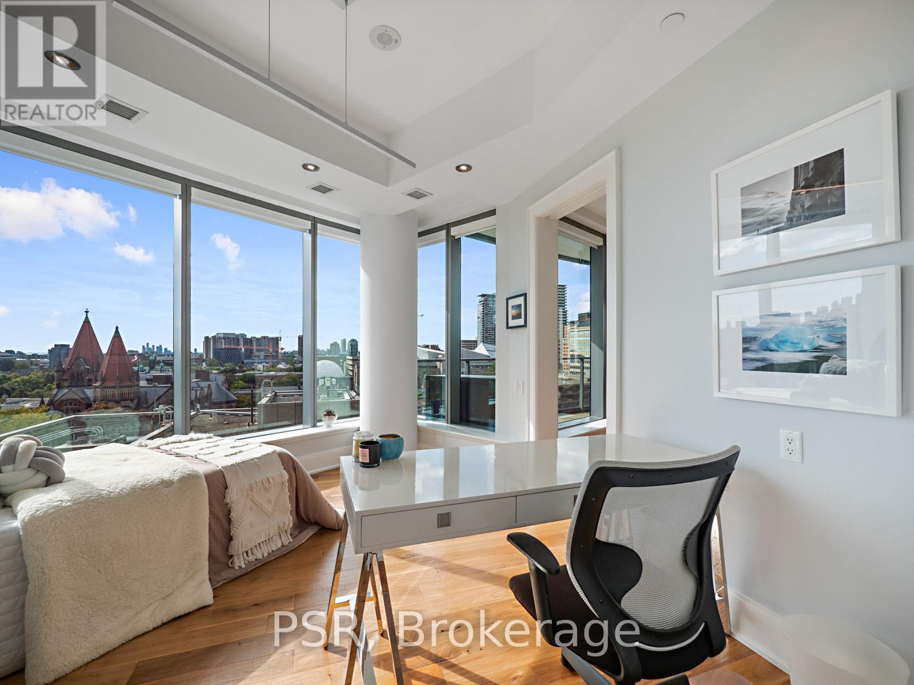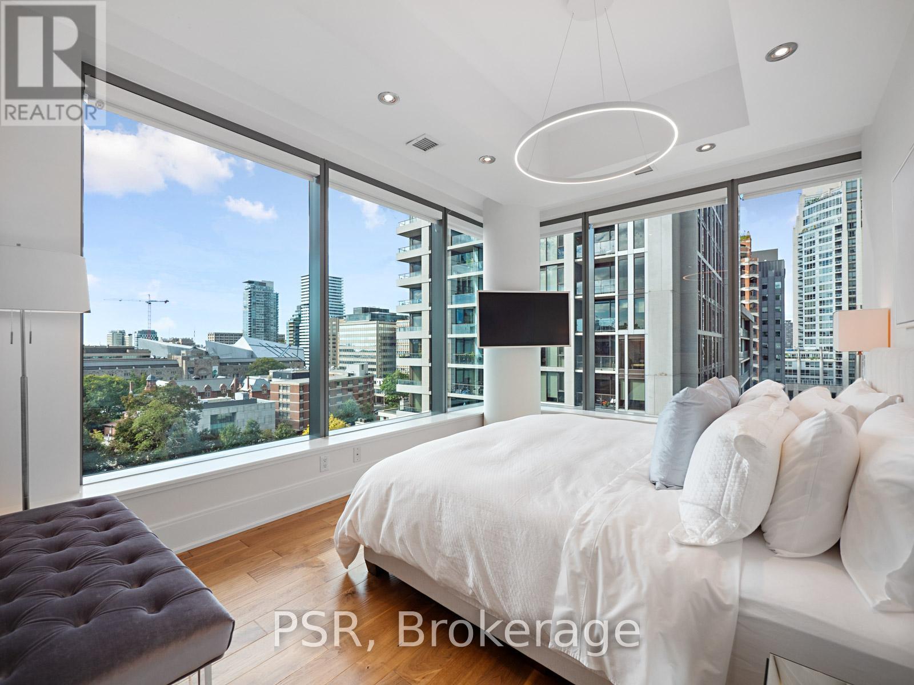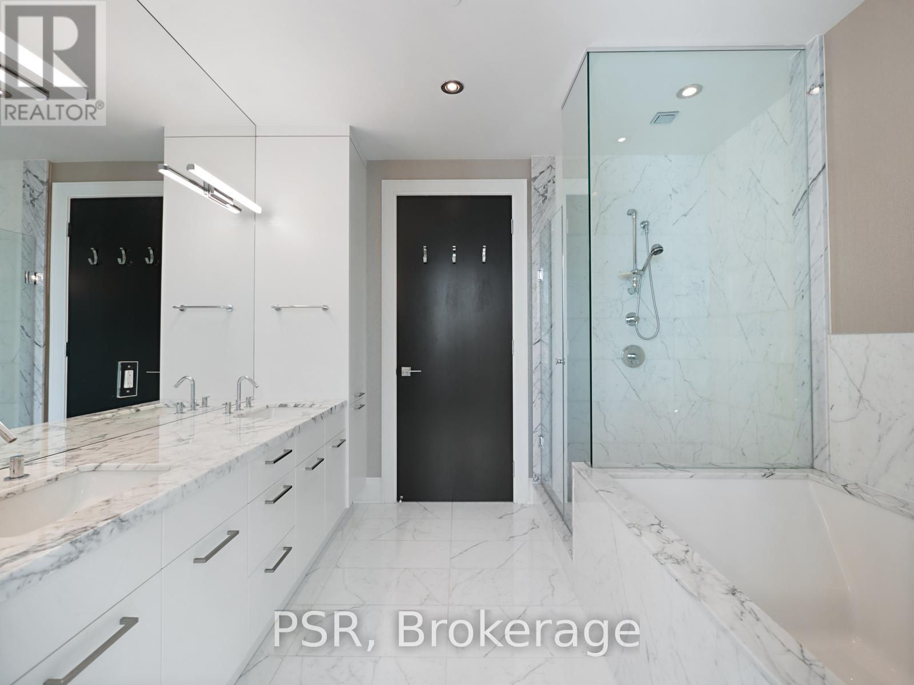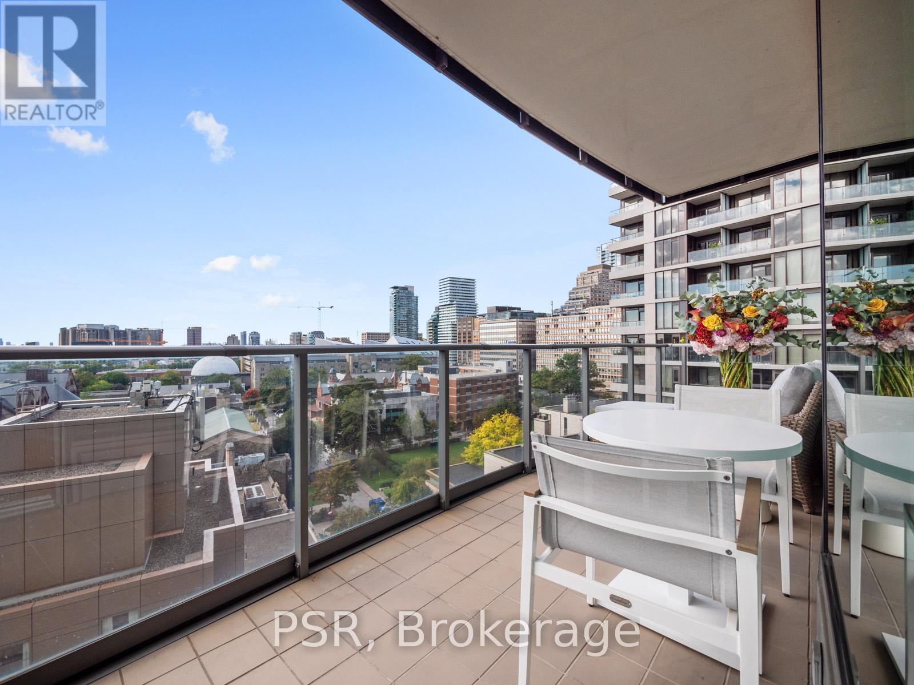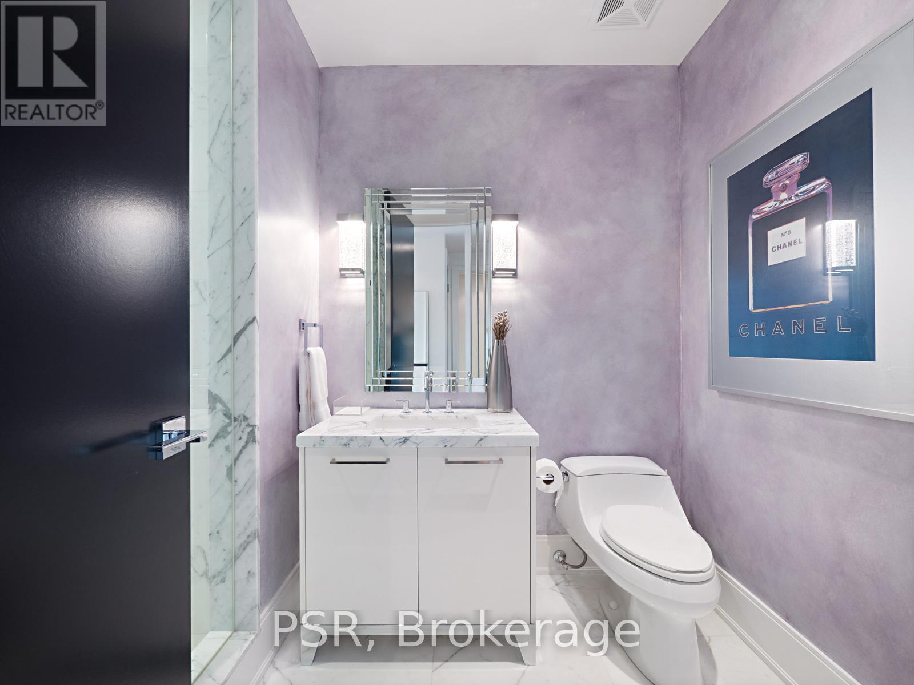906 - 77 Charles Street W Toronto, Ontario M5S 1K5
$2,999,000Maintenance, Heat, Water, Common Area Maintenance, Insurance, Parking
$3,091.19 Monthly
Maintenance, Heat, Water, Common Area Maintenance, Insurance, Parking
$3,091.19 MonthlyExperience Luxury Living At 77 Charles St W #906, A Stunning 2-Bedroom, 2-Bathroom Residence With Unobstructed Southwest Views And Valet Parking In A Prestigious Building With 24/7 Concierge Service. You Will Have 2 Spacious Parking Spots And 1 Large Locker. The Home Features Built-In Speakers Throughout, An Elegant Foyer, And Custom Built-In Closets. The Kitchen Is Equipped With High-End Viking And Miele Appliances, White Marble Countertops, And A Wine Fridge. The Spacious Primary Suite Boasts A Walk-In Closet With Built-Ins, A 6pc Ensuite Bathroom With Marble Finishes, And Large Windows For Abundant Natural Light. The Open Living And Dining Area Offers Breathtaking Views Through Floor-To-Ceiling Windows. Additional Features Include Motorized Blinds, A Large Balcony With A Natural Gas Line For BBQ Hookup, And Hardwood Floors Throughout. Experience Refined Living In One Of Toronto's Most Coveted Neighbourhoods. **** EXTRAS **** Viking Fridge, Microwave, Oven & Gas Stove. Miele D/W. New Fan Coil Installed, Natural Gas Connection On Balcony (id:24801)
Property Details
| MLS® Number | C11926513 |
| Property Type | Single Family |
| Community Name | Bay Street Corridor |
| CommunityFeatures | Pet Restrictions |
| Features | Balcony |
| ParkingSpaceTotal | 2 |
Building
| BathroomTotal | 2 |
| BedroomsAboveGround | 2 |
| BedroomsTotal | 2 |
| Amenities | Storage - Locker |
| Appliances | Refrigerator, Window Coverings, Wine Fridge |
| CoolingType | Central Air Conditioning |
| ExteriorFinish | Concrete |
| FlooringType | Hardwood |
| HeatingFuel | Natural Gas |
| HeatingType | Heat Pump |
| SizeInterior | 1599.9864 - 1798.9853 Sqft |
| Type | Apartment |
Parking
| Underground |
Land
| Acreage | No |
Rooms
| Level | Type | Length | Width | Dimensions |
|---|---|---|---|---|
| Main Level | Living Room | 5.77 m | 3.61 m | 5.77 m x 3.61 m |
| Main Level | Dining Room | 5.05 m | 3.61 m | 5.05 m x 3.61 m |
| Main Level | Kitchen | 4.01 m | 3.96 m | 4.01 m x 3.96 m |
| Main Level | Primary Bedroom | 4.37 m | 3.02 m | 4.37 m x 3.02 m |
| Main Level | Bedroom 2 | 4.72 m | 3.91 m | 4.72 m x 3.91 m |
Interested?
Contact us for more information
Jordan Grosman
Salesperson
325 Lonsdale Road
Toronto, Ontario M4V 1X3



