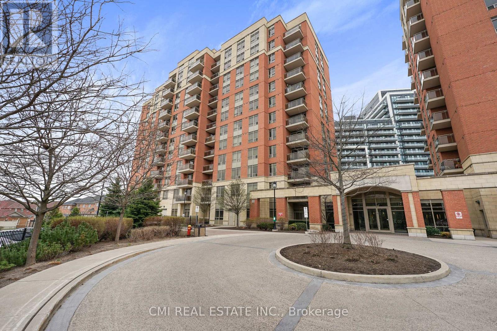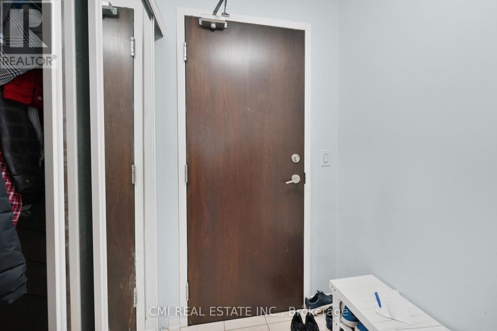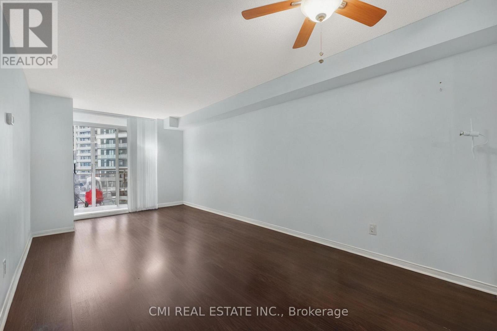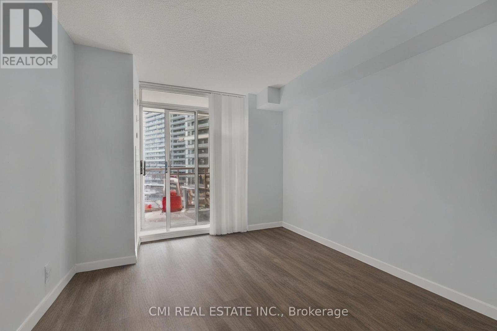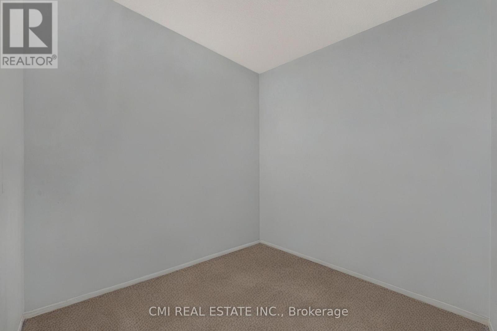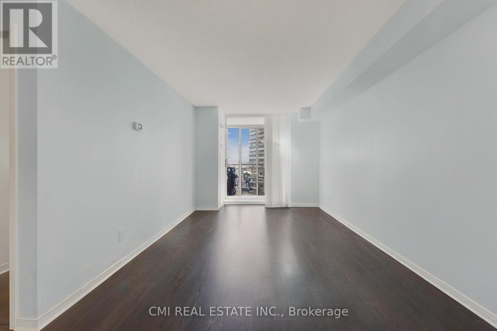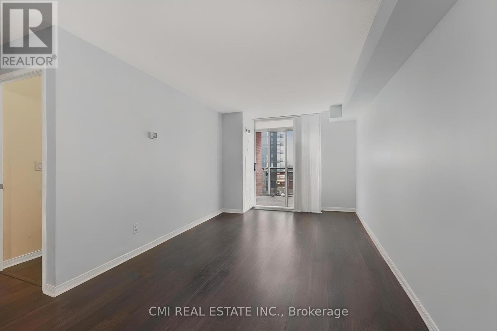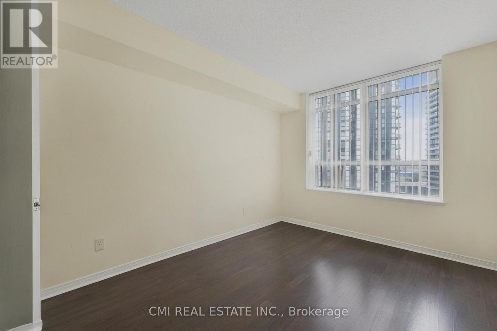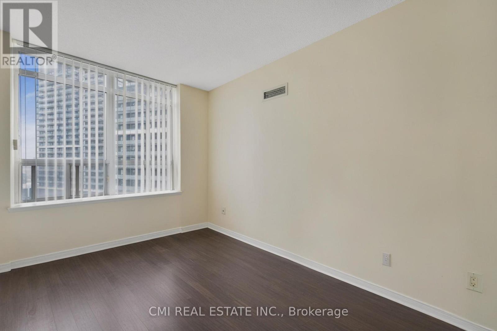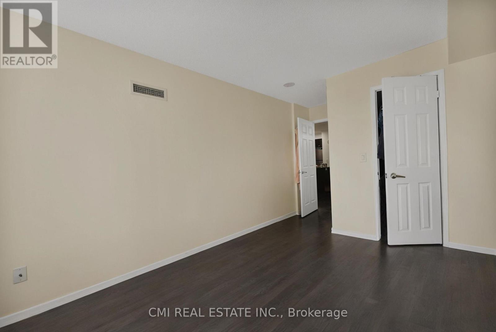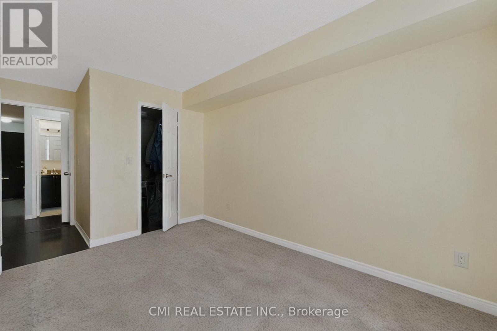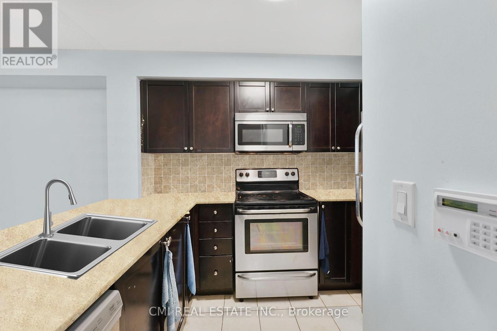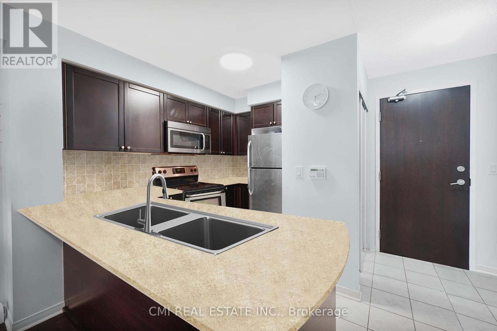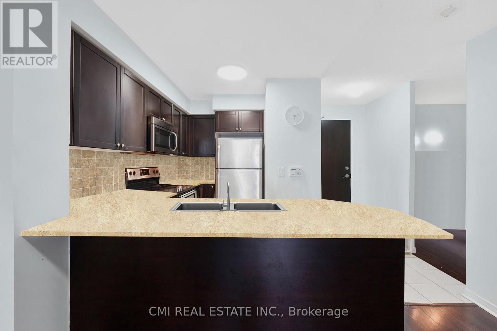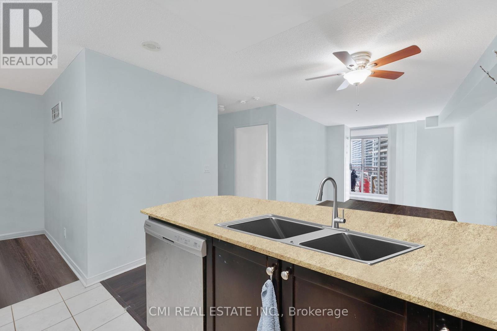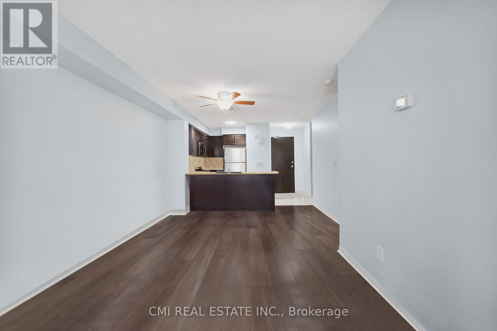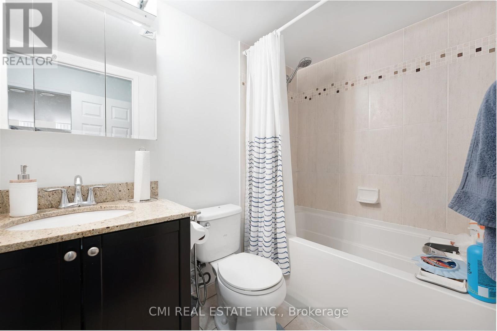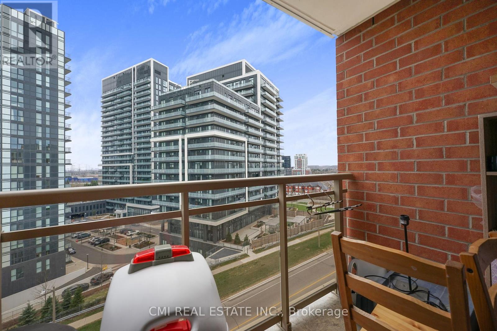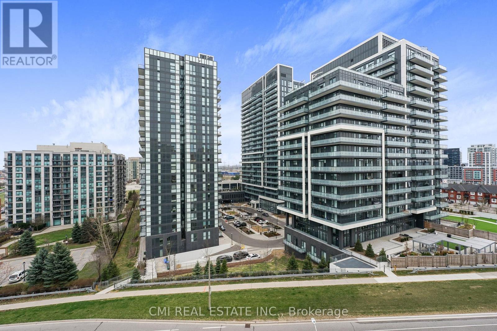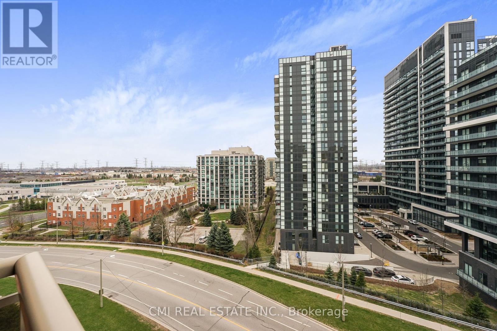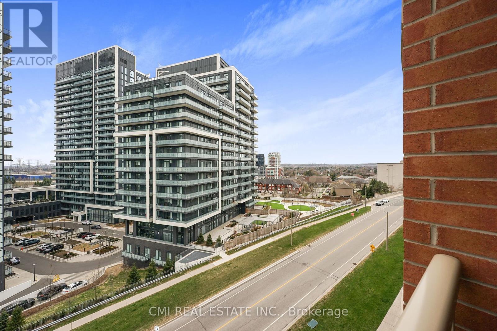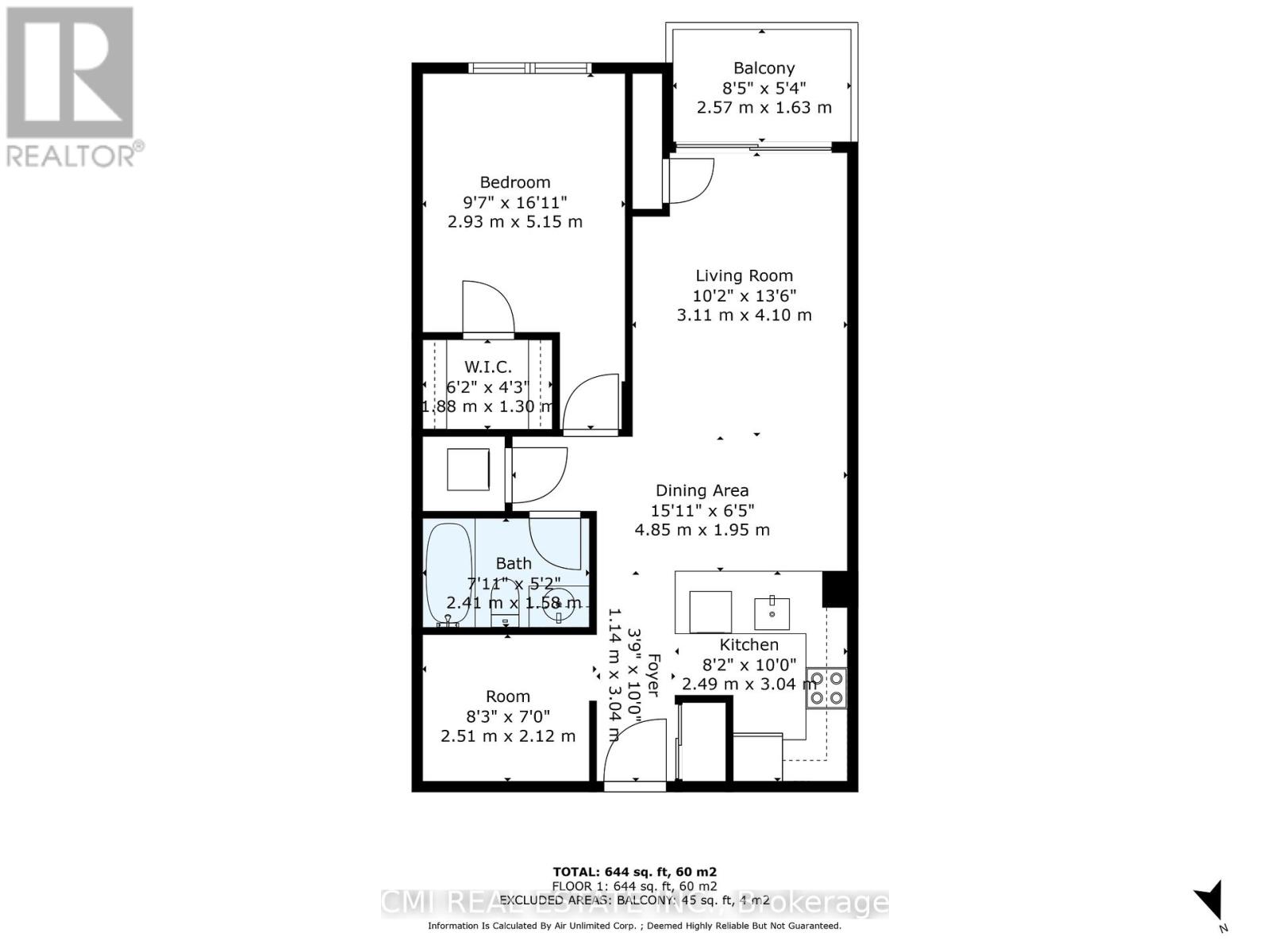906 - 73 King William Crescent Richmond Hill, Ontario L4B 0C2
$499,000Maintenance, Heat, Water, Common Area Maintenance, Insurance, Parking
$610 Monthly
Maintenance, Heat, Water, Common Area Maintenance, Insurance, Parking
$610 MonthlyThe Gates of Bayview Glen! Well maintained & diligently managed 1+den condo w/ parking & locker in PRIME location mins to schools, parks, Golf, shopping, Major HWYS, Public Transit, & much more! * Low Maintenance fees offering tremendous amenities & utilities * Bright foyer presenting open-concept thoughtfully designed layout. Eat-in kitchen w/ tall cabinets, granite counters, tile backsplash, SS appliances & breakfast island. Open-dining space leads into spacious sun-filled living room W/O to balcony offering gorgeous south facing views. Primary Bed retreat can fit king-size bed w/ large W/I closet across from 4-pc bath. Separated den space ideal for home office, nursery, or pet space. Enjoy ensuite laundry! Pictures virtually decluttered to protect tenant privacy (id:24801)
Property Details
| MLS® Number | N12152098 |
| Property Type | Single Family |
| Community Name | Langstaff |
| Amenities Near By | Park, Public Transit, Schools |
| Community Features | Pet Restrictions, Community Centre |
| Features | Cul-de-sac, Balcony, In Suite Laundry, Guest Suite |
| Parking Space Total | 1 |
| Structure | Patio(s), Porch |
| View Type | City View |
Building
| Bathroom Total | 1 |
| Bedrooms Above Ground | 1 |
| Bedrooms Below Ground | 1 |
| Bedrooms Total | 2 |
| Age | 11 To 15 Years |
| Amenities | Security/concierge, Exercise Centre, Sauna, Party Room, Visitor Parking, Storage - Locker |
| Cooling Type | Central Air Conditioning, Ventilation System |
| Exterior Finish | Brick, Concrete |
| Fire Protection | Controlled Entry |
| Heating Fuel | Natural Gas |
| Heating Type | Forced Air |
| Size Interior | 700 - 799 Ft2 |
| Type | Apartment |
Parking
| Underground | |
| Garage |
Land
| Acreage | No |
| Land Amenities | Park, Public Transit, Schools |
| Landscape Features | Landscaped |
| Zoning Description | Rm4 |
Rooms
| Level | Type | Length | Width | Dimensions |
|---|---|---|---|---|
| Main Level | Foyer | 1.14 m | 3.04 m | 1.14 m x 3.04 m |
| Main Level | Kitchen | 2.49 m | 3.04 m | 2.49 m x 3.04 m |
| Main Level | Den | 2.51 m | 2.12 m | 2.51 m x 2.12 m |
| Main Level | Dining Room | 4.85 m | 1.95 m | 4.85 m x 1.95 m |
| Main Level | Living Room | 3.11 m | 4.1 m | 3.11 m x 4.1 m |
| Main Level | Primary Bedroom | 2.93 m | 5.15 m | 2.93 m x 5.15 m |
Contact Us
Contact us for more information
Bryan Justin Jaskolka
Salesperson
2425 Matheson Blvd E 8th Flr
Mississauga, Ontario L4W 5K4
(888) 465-9229
(888) 465-8329


