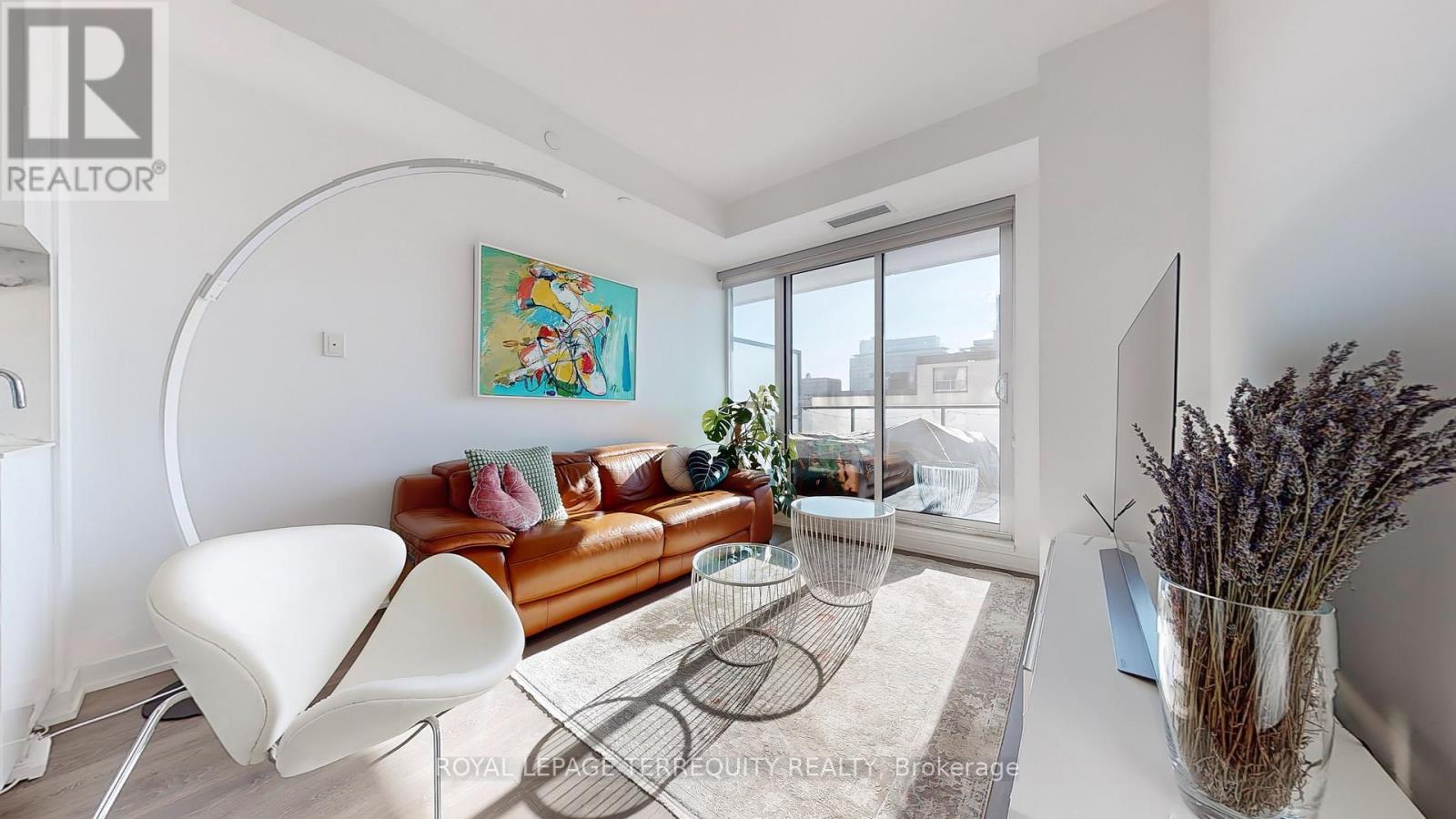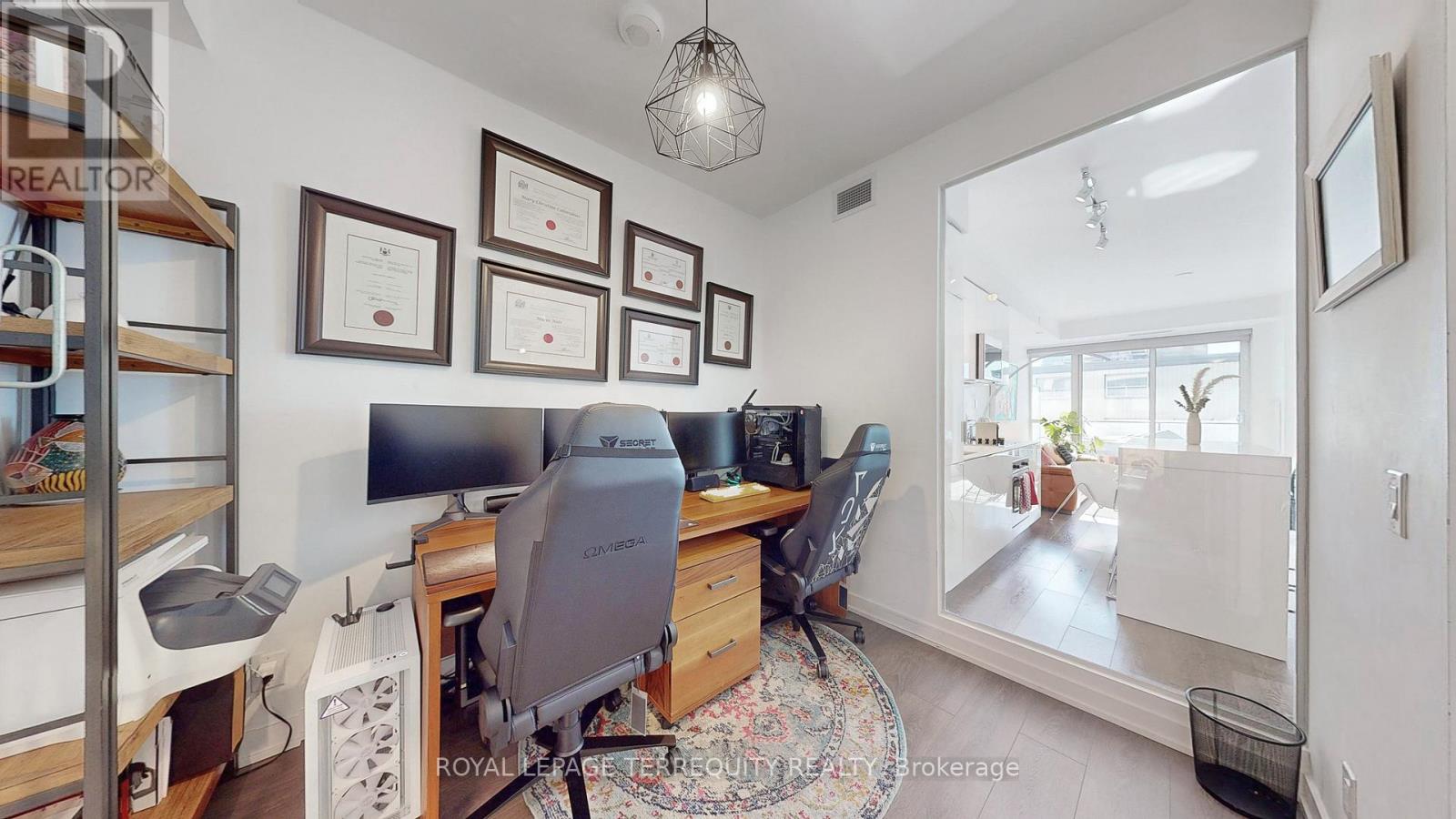906 - 609 Avenue Road Toronto, Ontario M4V 0B1
$799,900Maintenance, Heat, Common Area Maintenance, Insurance, Parking
$626.06 Monthly
Maintenance, Heat, Common Area Maintenance, Insurance, Parking
$626.06 MonthlyWelcome to 609 Avenue Road, an elegant boutique residence nestled in the prestigious Yonge/St. Clair neighborhood. This luminous 2-bedroom, 2-bathroom suite boasts a thoughtfully designed layout, enhanced with premium upgrades throughout. The open-concept living and dining area is bright and inviting, offering ample space for both relaxation and entertaining. Floor-to-ceiling windows flood the space with natural light, while the seamless flow to the expansive balcony creates an effortless indoor-outdoor living experience. The modern kitchen is a standout, featuring upgraded cabinetry and countertops that blend both style and functionality. Retreat to the serene primary bedroom, complete with a spacious closet, a sleek ensuite bath, and direct access to the balcony your own private escape to enjoy fresh air and city views. Ideally situated just steps from Upper Canada College, the St. Clair subway, upscale grocery stores, LCBO, and the finest amenities that Deer Park and Forest Hill have to offer, this residence offers an unparalleled blend of convenience and sophistication. Experience refined city living in one of Toronto's most coveted neighborhoods. (id:24801)
Property Details
| MLS® Number | C11955053 |
| Property Type | Single Family |
| Community Name | Yonge-St. Clair |
| Amenities Near By | Park, Public Transit, Schools |
| Community Features | Pet Restrictions, Community Centre |
| Features | Ravine, Balcony |
| Parking Space Total | 1 |
| View Type | City View |
Building
| Bathroom Total | 2 |
| Bedrooms Above Ground | 2 |
| Bedrooms Total | 2 |
| Amenities | Security/concierge, Exercise Centre, Visitor Parking, Storage - Locker |
| Appliances | Blinds, Cooktop, Dishwasher, Dryer, Microwave, Refrigerator, Washer |
| Cooling Type | Central Air Conditioning |
| Exterior Finish | Concrete |
| Fire Protection | Security System |
| Flooring Type | Hardwood |
| Heating Fuel | Natural Gas |
| Heating Type | Forced Air |
| Size Interior | 600 - 699 Ft2 |
| Type | Apartment |
Parking
| Underground |
Land
| Acreage | No |
| Land Amenities | Park, Public Transit, Schools |
Rooms
| Level | Type | Length | Width | Dimensions |
|---|---|---|---|---|
| Flat | Living Room | 6.43 m | 3.26 m | 6.43 m x 3.26 m |
| Flat | Dining Room | 6.43 m | 3.26 m | 6.43 m x 3.26 m |
| Flat | Kitchen | 6.43 m | 3.26 m | 6.43 m x 3.26 m |
| Flat | Primary Bedroom | 2.92 m | 3.1 m | 2.92 m x 3.1 m |
| Flat | Bedroom 2 | 2.43 m | 3.01 m | 2.43 m x 3.01 m |
Contact Us
Contact us for more information
Agnes Chaitas
Salesperson
(416) 495-4370
www.torontocondoandhome.com/
800 King Street W Unit 102
Toronto, Ontario M5V 3M7
(416) 366-8800
(416) 366-8801































