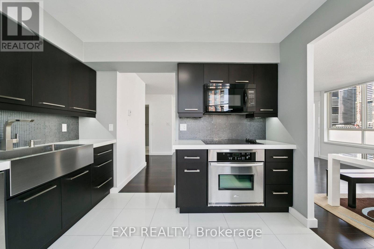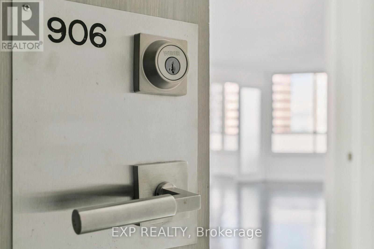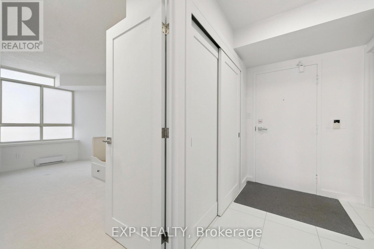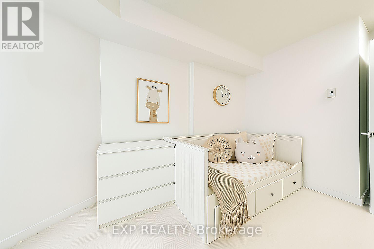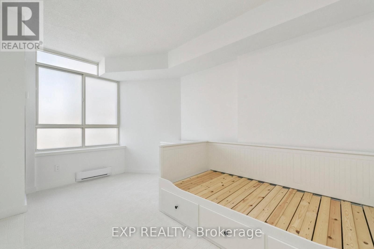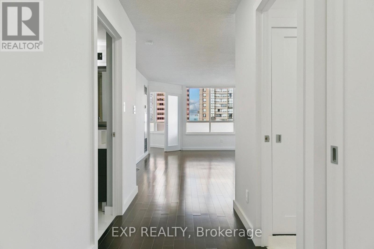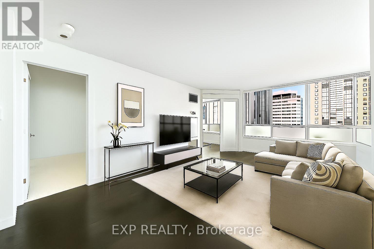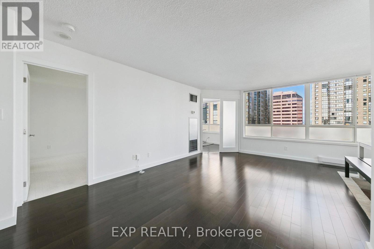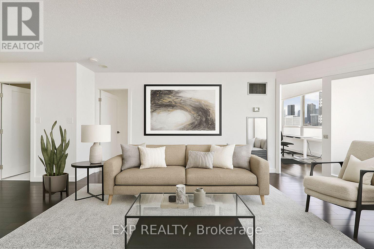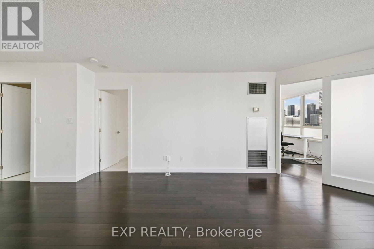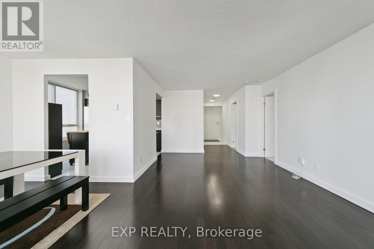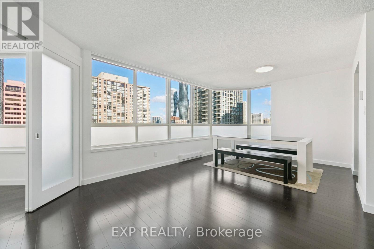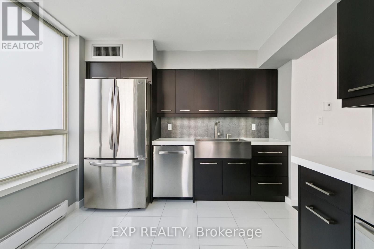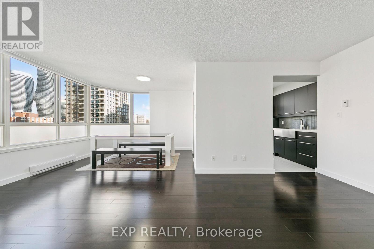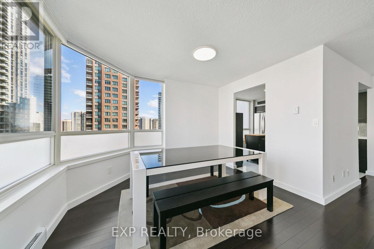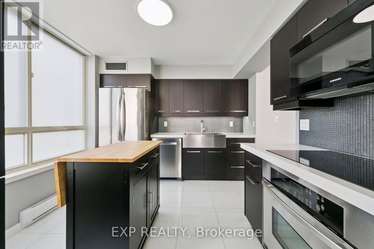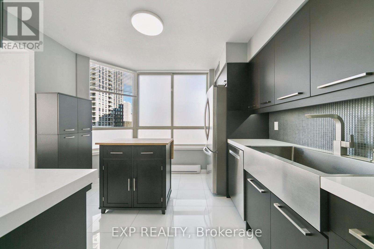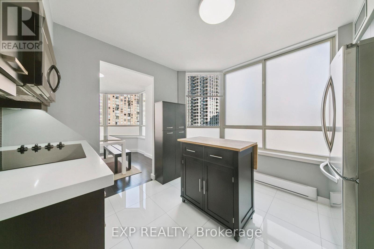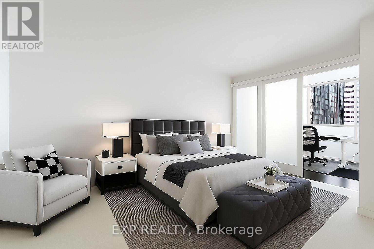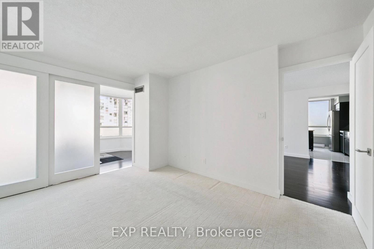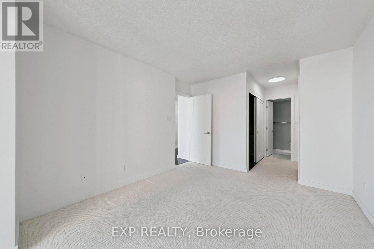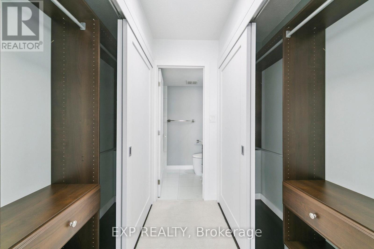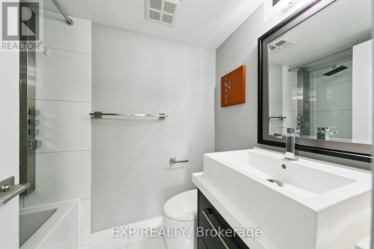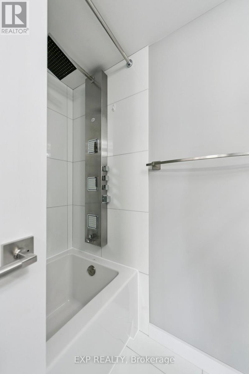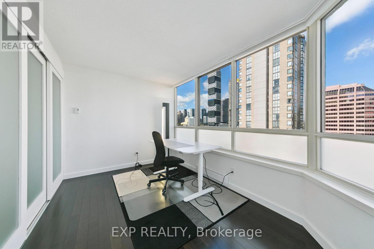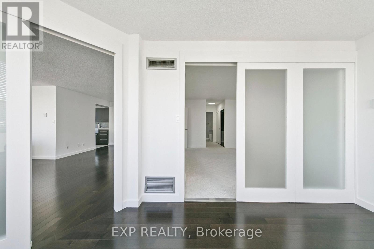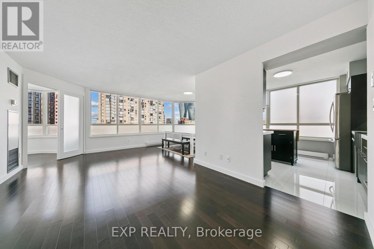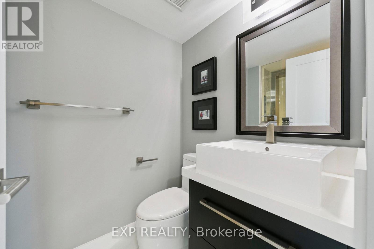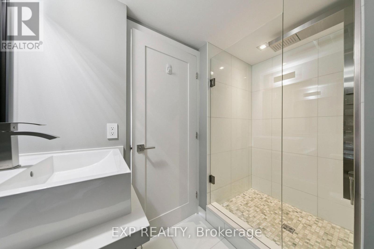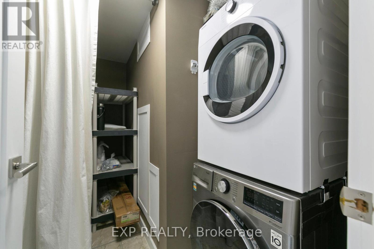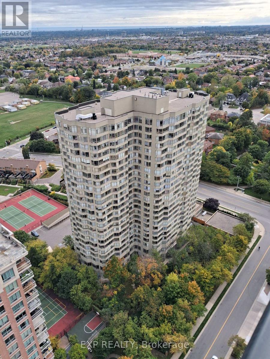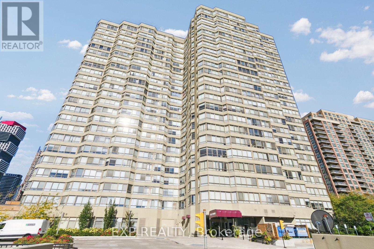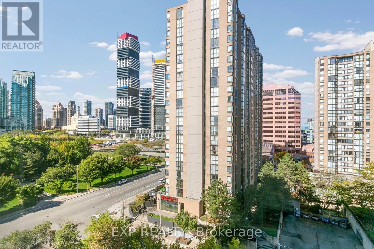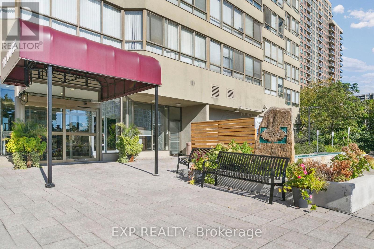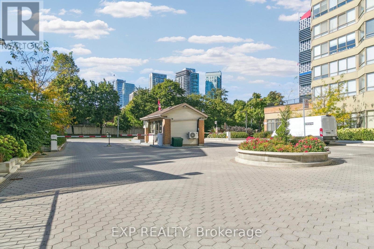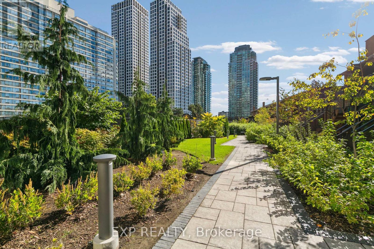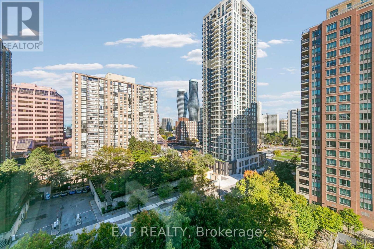906 - 3605 Kariya Drive Mississauga, Ontario L5B 3J4
$499,999Maintenance, Insurance, Heat, Electricity, Water, Cable TV, Parking, Common Area Maintenance
$1,301.36 Monthly
Maintenance, Insurance, Heat, Electricity, Water, Cable TV, Parking, Common Area Maintenance
$1,301.36 MonthlyTastefully renovated with over 80k in upgrades! This move-in ready 2 bedroom plus den, 2 bathroom suite with 1 parking in the heart of Mississauga has been freshly painted throughout. With a renovated kitchen and fully renovated bathrooms. Enjoy the convenience of all-inclusive maintenance fees that cover heat, hydro, water, building insurance, central air, parking, and Bell 1.5 Gigabit fiber internet. Ideally located just steps to transit, Square One, Sheridan College, the Living Arts Centre, library, restaurants, and more, with easy access to major highways. Residents enjoy access to luxurious amenities including a saltwater indoor pool, hot tubs, saunas, whirlpools, a fully equipped gym, squash and tennis courts, table tennis, billiards room, guest suites, underground guest parking, and 24-hour concierge. **Some Photo's have been virtually staged to show scale** (id:24801)
Property Details
| MLS® Number | W12459580 |
| Property Type | Single Family |
| Community Name | City Centre |
| Community Features | Pet Restrictions |
| Parking Space Total | 1 |
| View Type | City View |
Building
| Bathroom Total | 2 |
| Bedrooms Above Ground | 2 |
| Bedrooms Below Ground | 1 |
| Bedrooms Total | 3 |
| Appliances | Range, Dishwasher, Dryer, Stove, Washer, Refrigerator |
| Cooling Type | Central Air Conditioning |
| Exterior Finish | Concrete |
| Flooring Type | Hardwood, Ceramic, Carpeted |
| Heating Fuel | Electric |
| Heating Type | Baseboard Heaters |
| Size Interior | 1,000 - 1,199 Ft2 |
| Type | Apartment |
Parking
| Underground | |
| Garage |
Land
| Acreage | No |
Rooms
| Level | Type | Length | Width | Dimensions |
|---|---|---|---|---|
| Main Level | Living Room | 3.45 m | 5.8 m | 3.45 m x 5.8 m |
| Main Level | Dining Room | 2.44 m | 3.45 m | 2.44 m x 3.45 m |
| Main Level | Kitchen | 3.05 m | 5 m | 3.05 m x 5 m |
| Main Level | Primary Bedroom | 5 m | 3 m | 5 m x 3 m |
| Main Level | Bedroom 2 | 8 m | 2.8 m | 8 m x 2.8 m |
| Main Level | Den | 2.56 m | 3.45 m | 2.56 m x 3.45 m |
Contact Us
Contact us for more information
Mike Carpino
Salesperson
(416) 587-4021
mikecarpino.expportal.com/
www.facebook.com/MIKECARPINOREALESTATE
www.linkedin.com/in/mike-carpino-a47b37102/
4711 Yonge St 10th Flr, 106430
Toronto, Ontario M2N 6K8
(866) 530-7737


