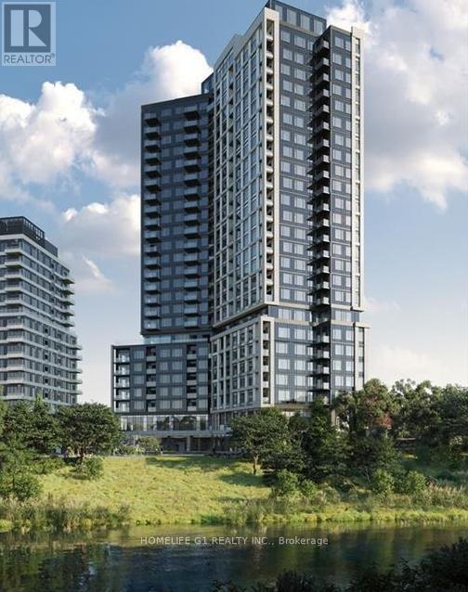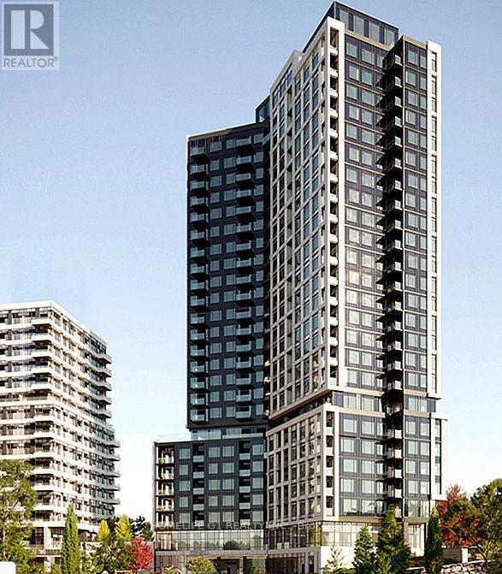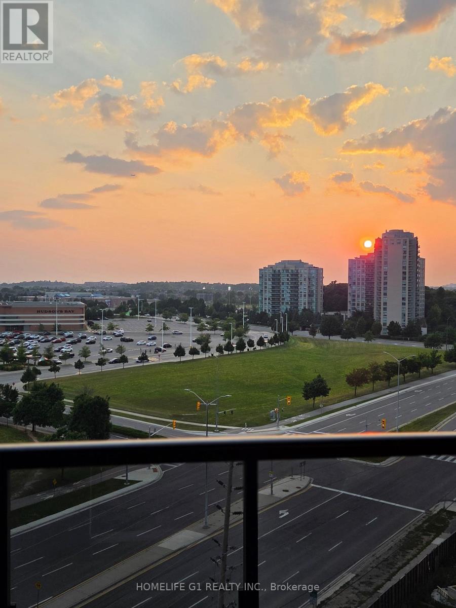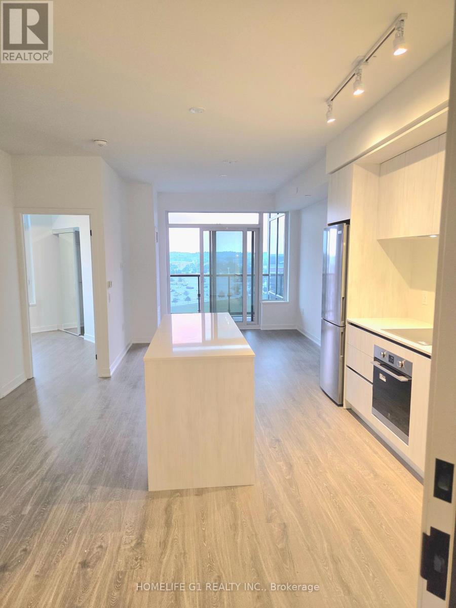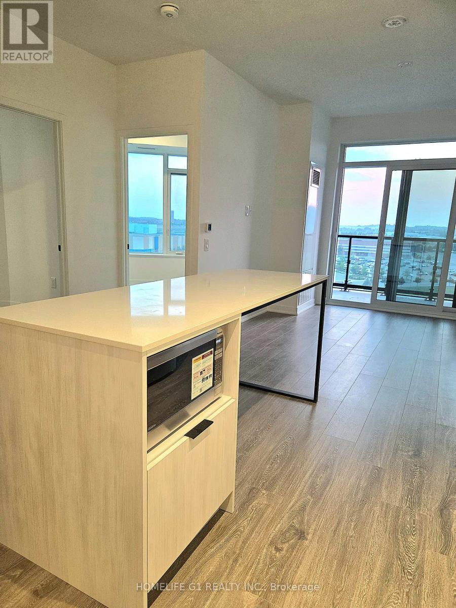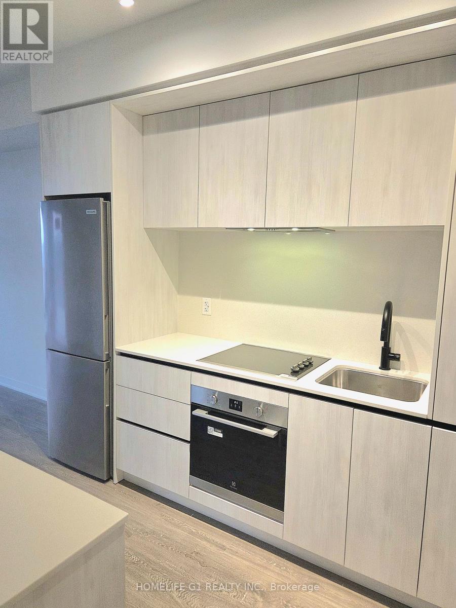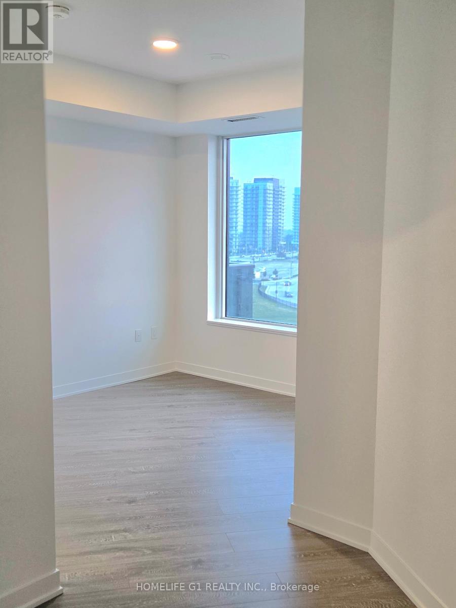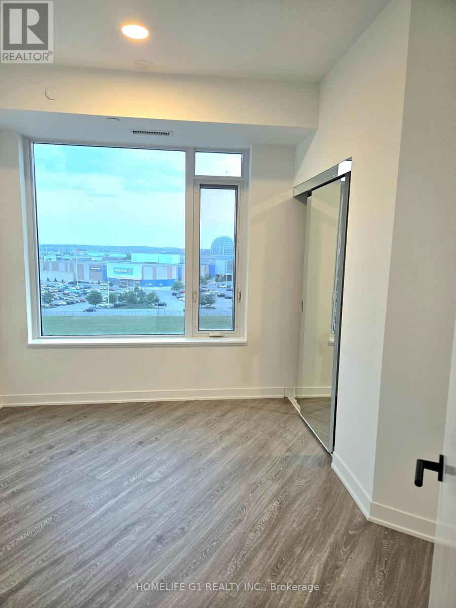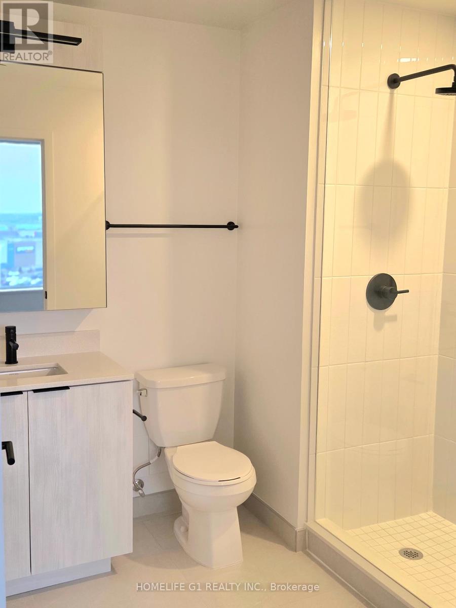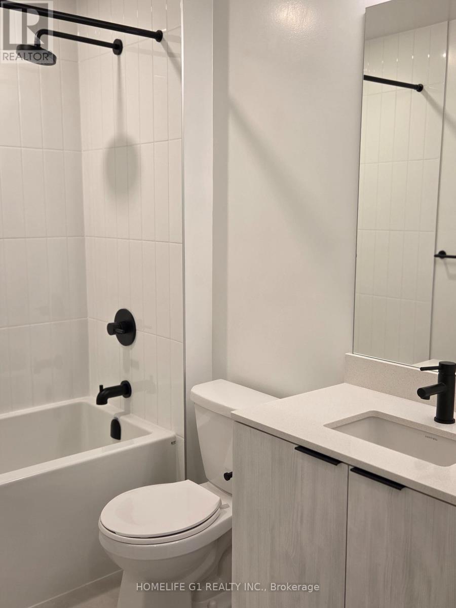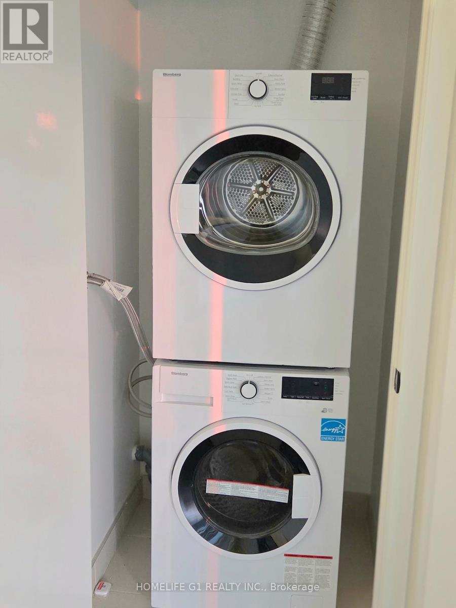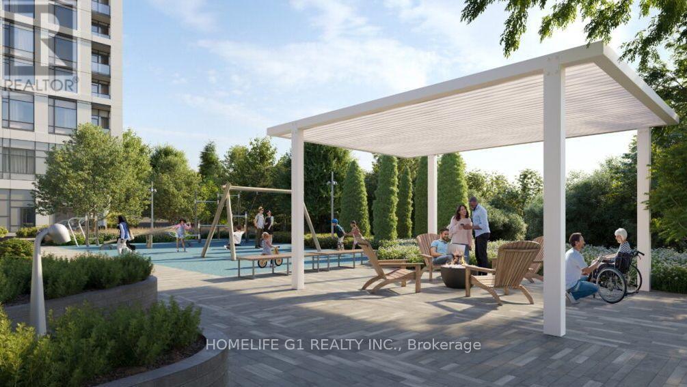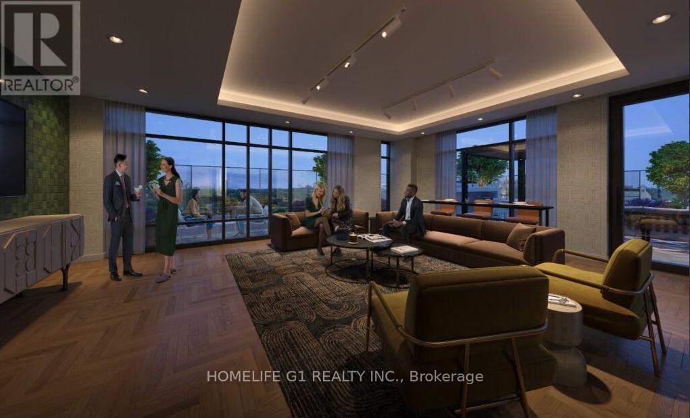906 - 2495 Eglinton Avenue W Mississauga, Ontario L5M 2T2
$2,800 Monthly
Welcome to luxury living at Erin Mills and Eglinton! This brand new, never lived in suite built by Daniels Group offers 2 bedrooms, 2 baths, 1 parking spot and 1 locker. Designed with elegance, it features 9 ft ceilings, sleek laminate flooring, built-in appliances, quartz countertops with backsplash, and a stylish center island. Enjoy a private balcony with unobstructed views of Erin Mills Town Centre. Ideally located within walking distance to Credit Valley Hospital, Erin Mills Town Centre, top-rated schools, U of T Mississauga, and surrounded by restaurants, cafes, and retail stores. Easy access to Highways 403, 407 & QEW, public transit, Go Bus Station and Streetsville GO station. Residents enjoy free Wi-Fi till next Julyand access to 12,000+ sq. ft. of amenities including Lobby with 24-hour Concierge, Outdoor Playground with Firepit, Co-Working Space and Boardroom, fitness & yoga studio, party and media rooms, games room, outdoor terrace with BBQ and lounge areas, pet wash station, and more an incredible opportunity not to be missed! Minimum 1 year lease, long term tenants welcome. Available for immediate occupancy. (id:24801)
Property Details
| MLS® Number | W12367092 |
| Property Type | Single Family |
| Community Name | Central Erin Mills |
| Amenities Near By | Hospital |
| Community Features | Pet Restrictions |
| Features | Balcony, Carpet Free |
| Parking Space Total | 1 |
Building
| Bathroom Total | 2 |
| Bedrooms Above Ground | 2 |
| Bedrooms Total | 2 |
| Amenities | Storage - Locker |
| Appliances | Oven - Built-in, Dishwasher, Dryer, Microwave, Stove, Washer, Refrigerator |
| Cooling Type | Central Air Conditioning |
| Exterior Finish | Brick |
| Flooring Type | Laminate, Tile |
| Heating Fuel | Natural Gas |
| Heating Type | Forced Air |
| Size Interior | 700 - 799 Ft2 |
| Type | Apartment |
Parking
| Underground | |
| Garage |
Land
| Acreage | No |
| Land Amenities | Hospital |
| Surface Water | Lake/pond |
Rooms
| Level | Type | Length | Width | Dimensions |
|---|---|---|---|---|
| Flat | Great Room | 3.3 m | 3.39 m | 3.3 m x 3.39 m |
| Flat | Primary Bedroom | 2.93 m | 3.32 m | 2.93 m x 3.32 m |
| Flat | Bedroom 2 | 2.74 m | 2.96 m | 2.74 m x 2.96 m |
| Flat | Kitchen | Measurements not available | ||
| Flat | Bathroom | Measurements not available | ||
| Flat | Bathroom | Measurements not available |
Contact Us
Contact us for more information
Minnie Dandona
Broker
(416) 880-6625
www.minnied.com/
www.facebook.com/minniedandona
202 - 2260 Bovaird Dr East
Brampton, Ontario L6R 3J5
(905) 793-7797
(905) 593-2619
Aman Singh
Salesperson
202 - 2260 Bovaird Dr East
Brampton, Ontario L6R 3J5
(905) 793-7797
(905) 593-2619


