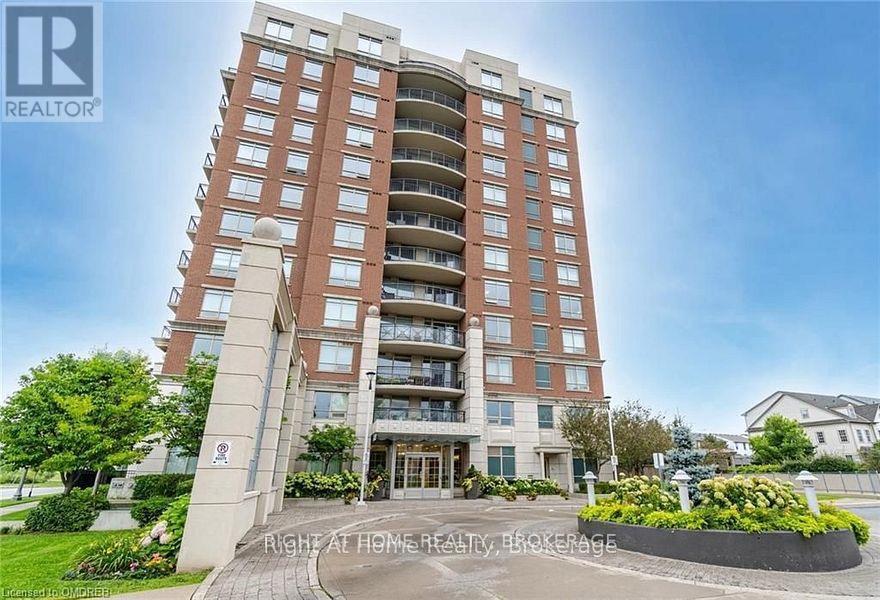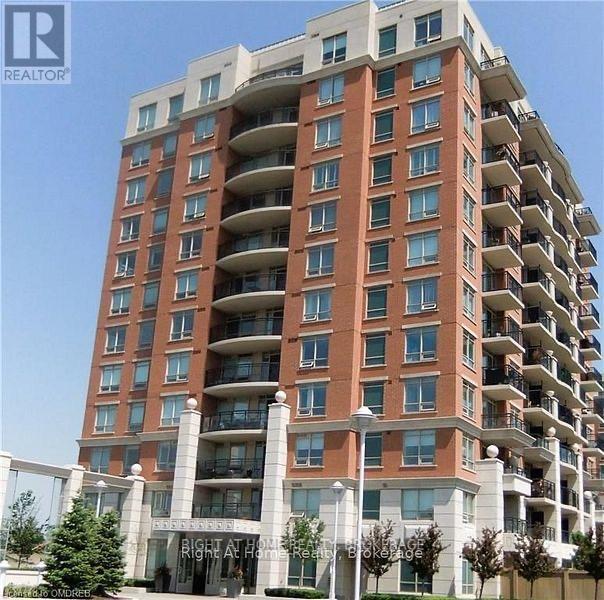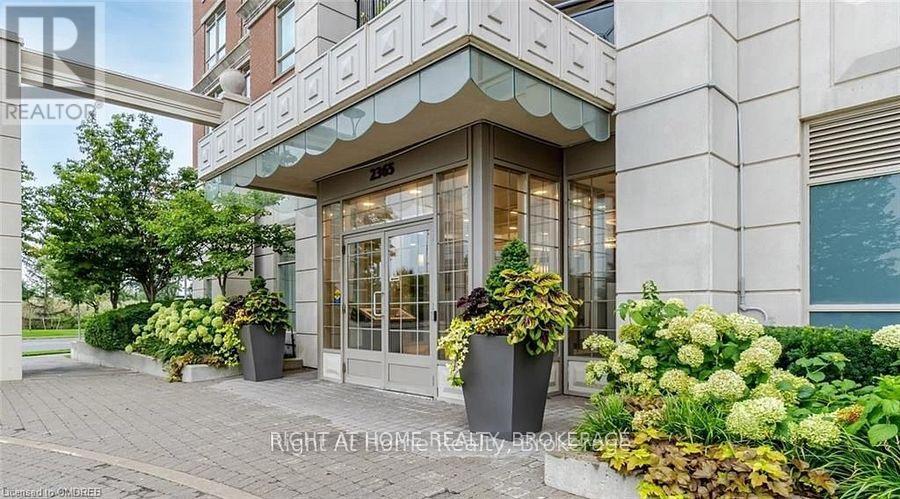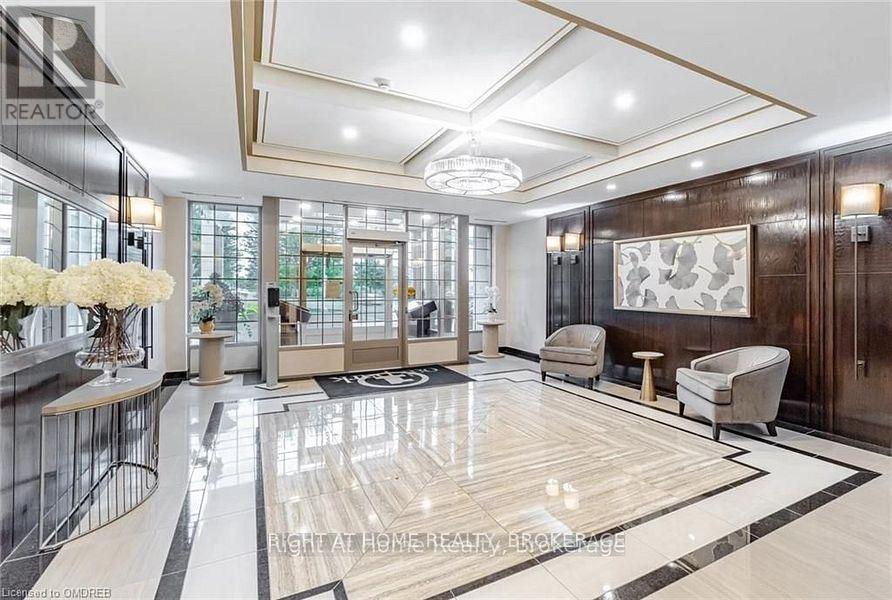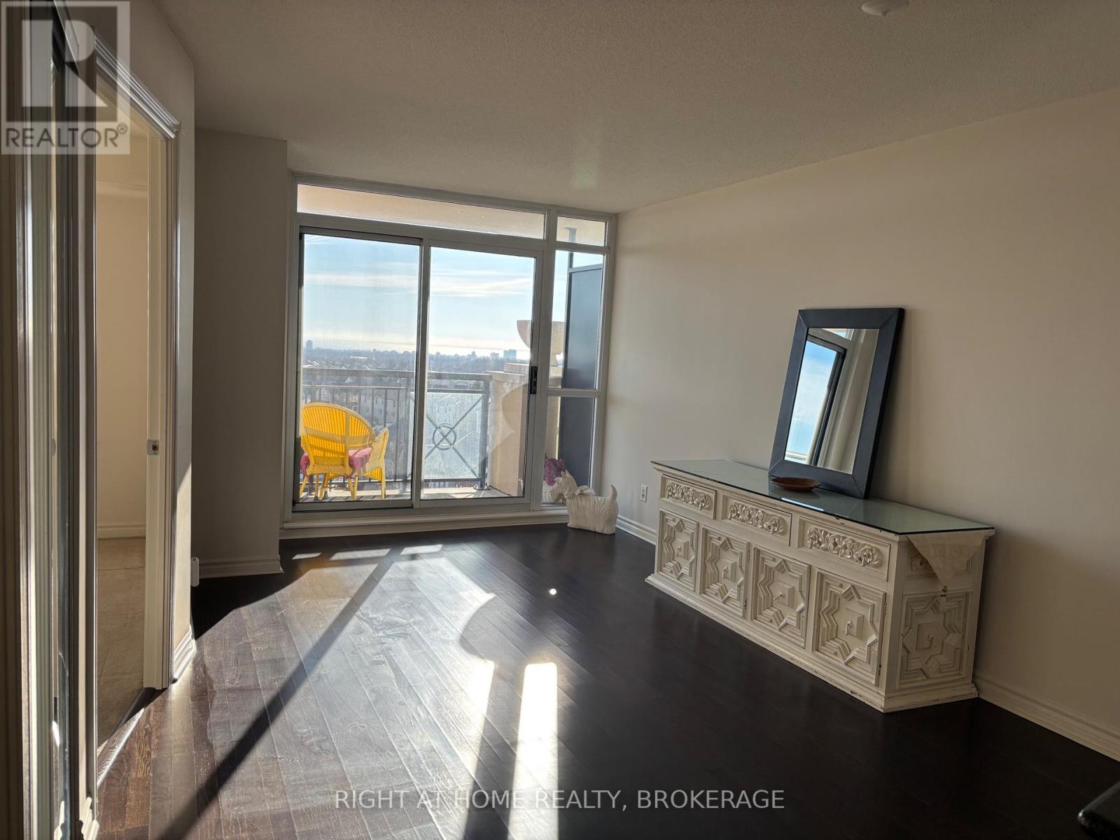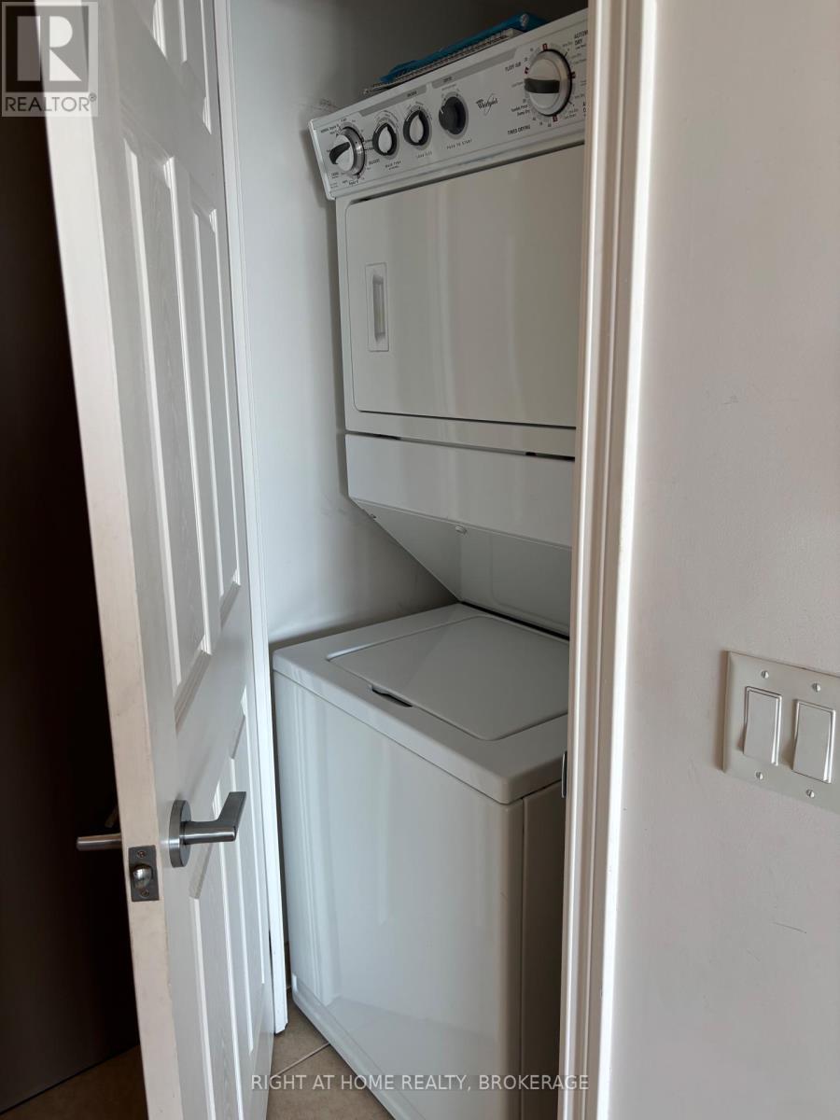906 - 2365 Central Park Drive Oakville, Ontario L6H 0C7
$475,000Maintenance, Common Area Maintenance, Heat, Insurance, Parking, Water
$530 Monthly
Maintenance, Common Area Maintenance, Heat, Insurance, Parking, Water
$530 MonthlyNestled in the vibrant River Oaks neighbourhood of Oakville, this modern, east-facing suite offers a lifestyle of both comfort and convenience. Featuring one bedroom and one bathroom, this suite blends cozy living with sophisticated style. The thoughtfully designed space includes in-suite laundry and a private balcony with an amazing view perfect for enjoying the morning sun or evening breeze.The buildings impressive amenities enhance every aspect of life here. Stay active year-round in the well-equipped gym or unwind in the indoor sauna. As the seasons change, the outdoor BBQ area and refreshing pool offer the perfect backdrop for social gatherings and relaxation. The suite includes one underground parking spot, with ample guest parking available as well as 24- hour security. Everything you need is just a short 5-minute walk awayrestaurants, grocery stores, scenic walking trails, and more. Whether you're seeking comfort or practicality, this suite in River Oaks has it all. (id:24801)
Property Details
| MLS® Number | W11945834 |
| Property Type | Single Family |
| Community Name | Uptown Core |
| Community Features | Pet Restrictions |
| Features | Balcony, In Suite Laundry |
| Parking Space Total | 1 |
Building
| Bathroom Total | 1 |
| Bedrooms Above Ground | 1 |
| Bedrooms Total | 1 |
| Appliances | Dishwasher, Dryer, Refrigerator, Stove, Washer |
| Cooling Type | Central Air Conditioning |
| Exterior Finish | Brick |
| Flooring Type | Ceramic, Carpeted |
| Heating Fuel | Natural Gas |
| Heating Type | Forced Air |
| Size Interior | 500 - 599 Ft2 |
| Type | Apartment |
Parking
| Underground | |
| Garage |
Land
| Acreage | No |
| Zoning Description | Residential |
Rooms
| Level | Type | Length | Width | Dimensions |
|---|---|---|---|---|
| Ground Level | Living Room | 5.21 m | 3.07 m | 5.21 m x 3.07 m |
| Ground Level | Kitchen | 2.31 m | 2.29 m | 2.31 m x 2.29 m |
| Ground Level | Bedroom | 3.66 m | 2.79 m | 3.66 m x 2.79 m |
Contact Us
Contact us for more information
Sayeh Derakshan
Salesperson
(905) 637-1700
www.rightathomerealtycom/


