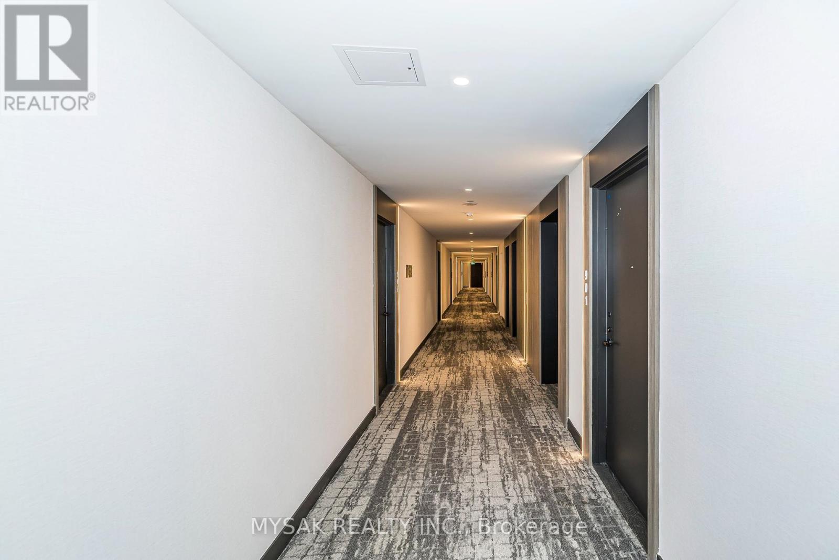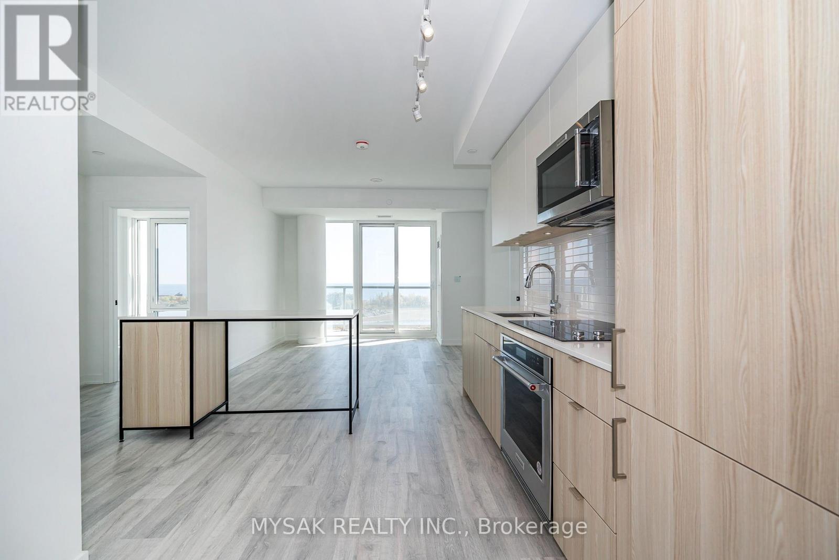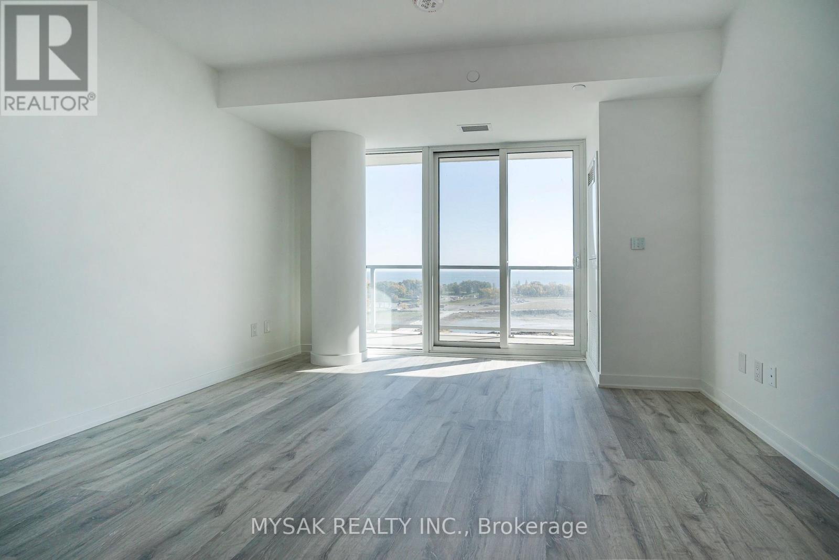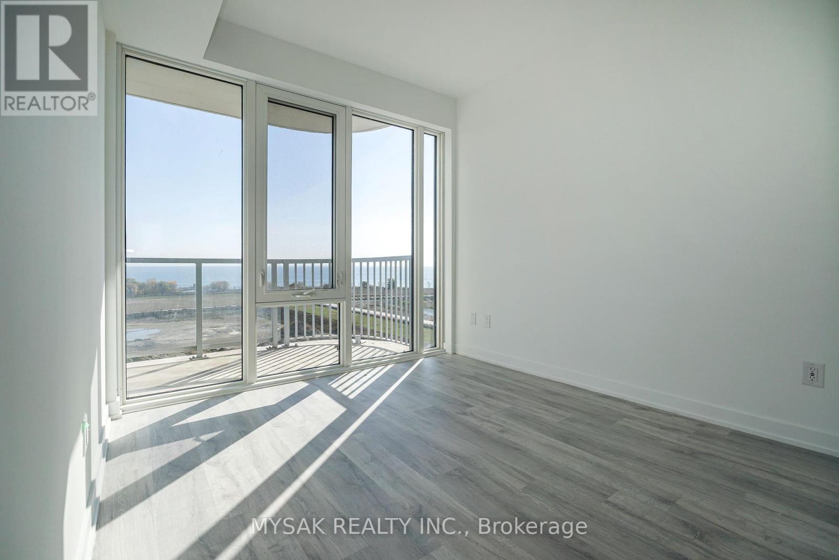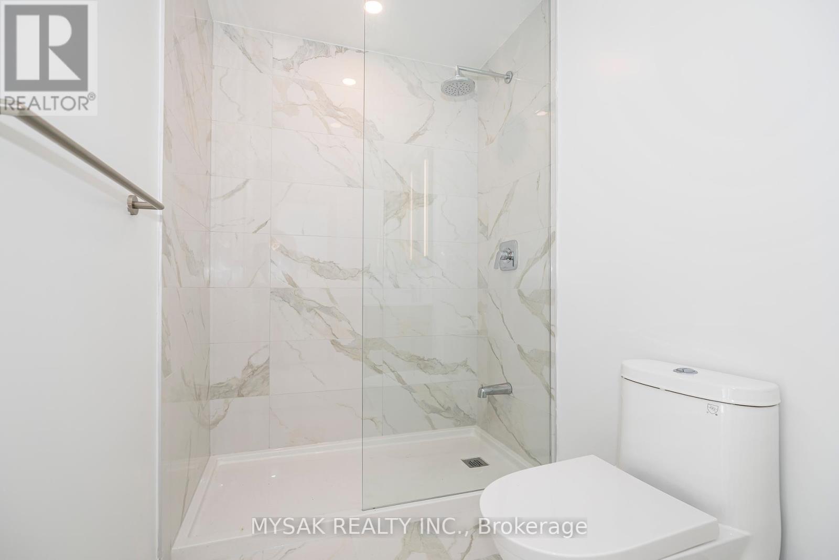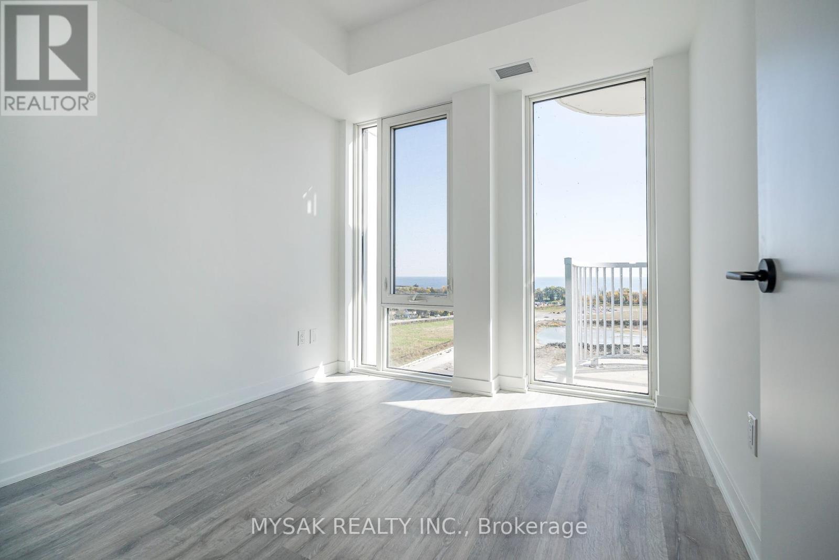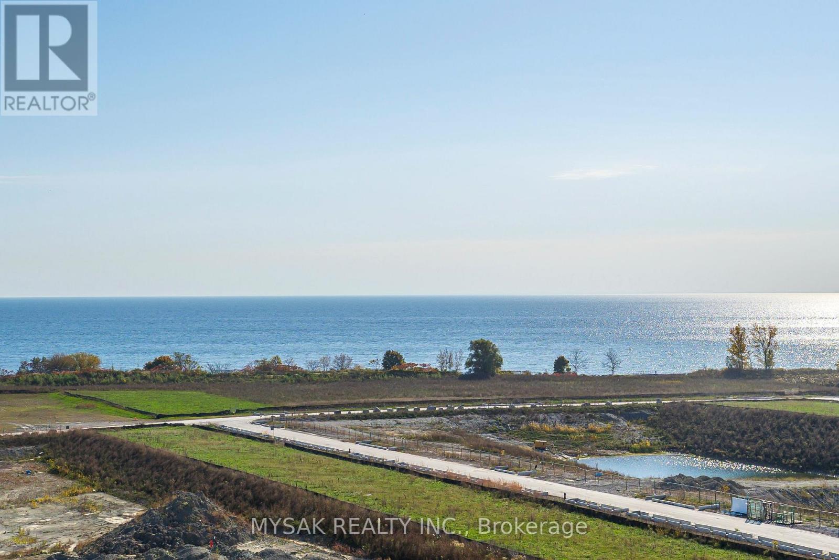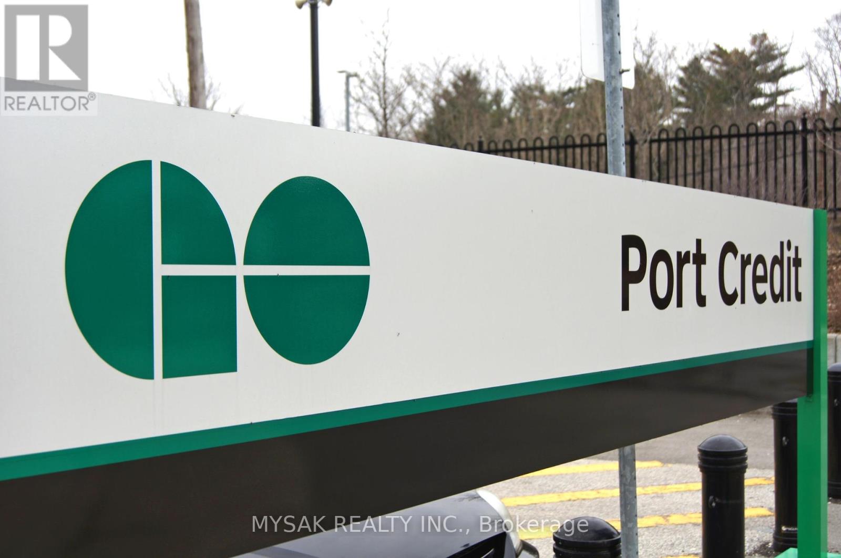906 - 220 Missinihe Way Mississauga, Ontario L6A 5A8
$3,450 Monthly
Residents of this prestigious building enjoy access to top-notch amenities, including a fitness center and a serene garden space. With quick access to Lakeshore Blvd, QEW, GO Station and Farm Boy Grocery steps away. Offering charming shops, restaurants, and parks of Port Credit just minutes away, this location offers the perfect blend of urban living and waterfront charm. Luxury meets tranquility in the heart of Port Credit! This brand new, bright 2+1 bedroom, 2-bathroom condo boasts breathtaking views of Lake Ontario and the vibrant waterfront. discover a bright, open-concept living space featuring floor-to-ceiling windows that fill the room with natural light. The modern kitchen is a chef's dream, equipped with stainless steel appliances, sleek quartz countertops, and ample storage. Don't miss your chance to live in this exquisite condo in one of Mississauga's most sought-after neighborhoods. (id:24801)
Property Details
| MLS® Number | W9506815 |
| Property Type | Single Family |
| Community Name | Port Credit |
| AmenitiesNearBy | Public Transit |
| CommunityFeatures | Pet Restrictions |
| Features | Balcony |
| ParkingSpaceTotal | 1 |
| ViewType | Lake View |
| WaterFrontType | Waterfront |
Building
| BathroomTotal | 2 |
| BedroomsAboveGround | 2 |
| BedroomsBelowGround | 1 |
| BedroomsTotal | 3 |
| Amenities | Exercise Centre, Security/concierge, Party Room, Visitor Parking, Storage - Locker |
| CoolingType | Central Air Conditioning |
| ExteriorFinish | Brick |
| FlooringType | Laminate |
| FoundationType | Concrete |
| HeatingFuel | Natural Gas |
| HeatingType | Forced Air |
| SizeInterior | 799.9932 - 898.9921 Sqft |
| Type | Apartment |
Parking
| Underground |
Land
| Acreage | No |
| LandAmenities | Public Transit |
Rooms
| Level | Type | Length | Width | Dimensions |
|---|---|---|---|---|
| Flat | Foyer | 1.6 m | 1.8 m | 1.6 m x 1.8 m |
| Flat | Den | 2.5 m | 1.7 m | 2.5 m x 1.7 m |
| Flat | Kitchen | 2.4 m | 3.3 m | 2.4 m x 3.3 m |
| Flat | Dining Room | 2.4 m | 3 m | 2.4 m x 3 m |
| Flat | Living Room | 3.7 m | 3.7 m | 3.7 m x 3.7 m |
| Flat | Primary Bedroom | 2.7 m | 3 m | 2.7 m x 3 m |
| Flat | Bedroom 2 | 2.8 m | 2.8 m | 2.8 m x 2.8 m |
Interested?
Contact us for more information
Sarah Naaman
Salesperson
2358-A Bloor Street West
Toronto, Ontario M6S 1P3





