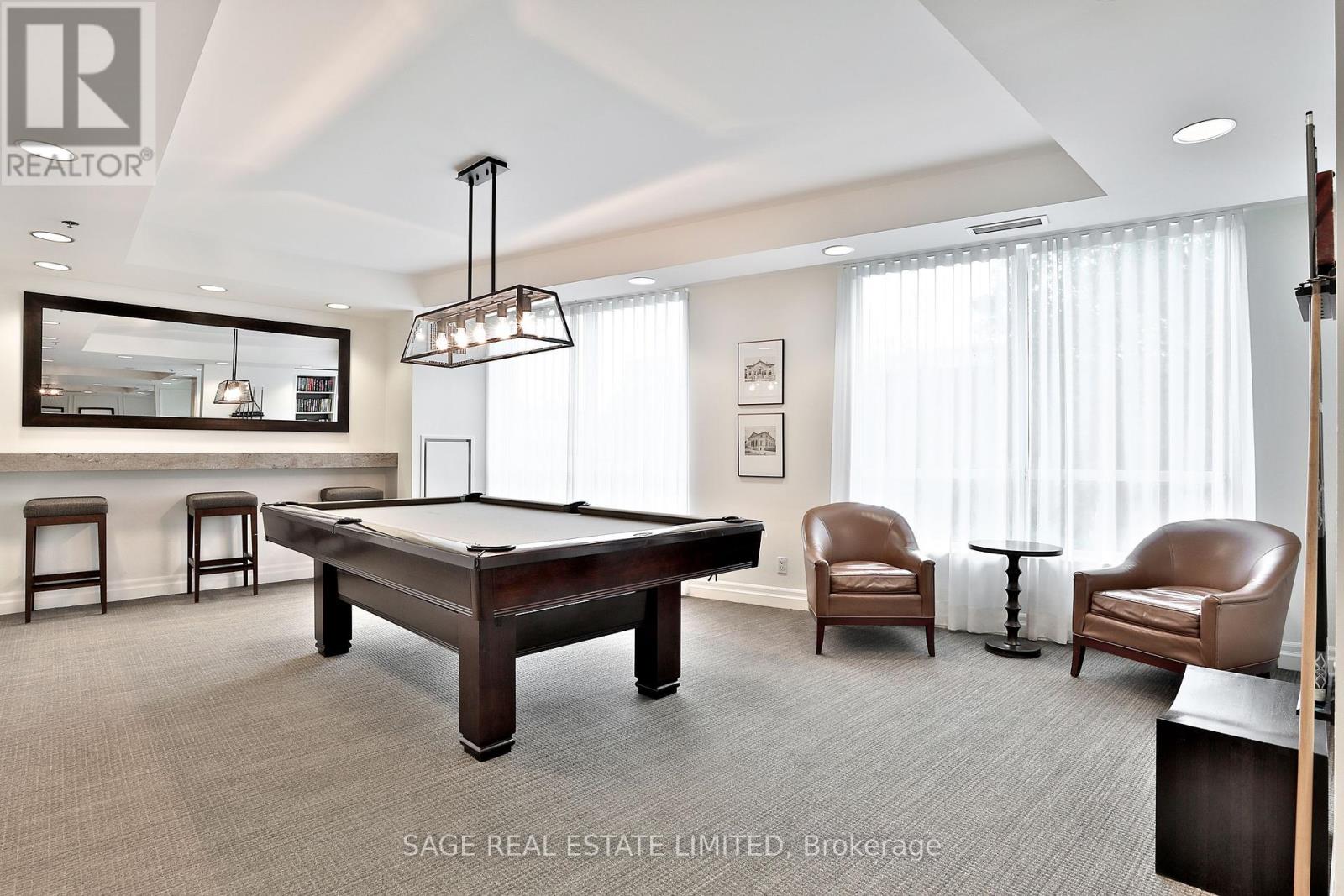906 - 20 Scrivener Square Toronto, Ontario M4W 3X9
$3,400 Monthly
Elegant One-Bedroom Suite at The Thornwood One. Discover the epitome of sophisticated urban living in this impeccably maintained one-bedroom suite, situated in one of Toronto's most prestigious locations. Bright & Functional Layout: Featuring two Juliet balconies and unobstructed views, this suite exudes elegance and timeless design. Modern Upgrades Includes brand-new high end Hardwood Floors through-out, top-of-the-line laundry machines (2024) and a polished, sealed marble vanity in the bathroom. The entire suite, including baseboards and doors, has been freshly repainted, ensuring a pristine, welcoming ambiance. This exceptional suite offers both style and functionality in the heart of Rosedale perfect for those seeking a comfortable, refined living experience. Steps from Summerhill and Rosedale subway stations, surrounded by fine dining, upscale shops, charming cafes, lush parks, and serene ravines. Only a 10-minute commute to the Financial and Entertainment Districts. **EXTRAS** Includes All Appliance: Fridge, Cook Top, Oven, Dishwasher, Washer & Dryer & Parking. (id:24801)
Property Details
| MLS® Number | C11543013 |
| Property Type | Single Family |
| Community Name | Rosedale-Moore Park |
| Community Features | Pet Restrictions |
| Features | Balcony |
| Parking Space Total | 1 |
Building
| Bathroom Total | 1 |
| Bedrooms Above Ground | 1 |
| Bedrooms Total | 1 |
| Amenities | Visitor Parking, Party Room, Exercise Centre, Security/concierge |
| Cooling Type | Central Air Conditioning |
| Exterior Finish | Stone |
| Flooring Type | Hardwood |
| Heating Fuel | Natural Gas |
| Heating Type | Forced Air |
| Size Interior | 700 - 799 Ft2 |
| Type | Apartment |
Parking
| Underground |
Land
| Acreage | No |
Rooms
| Level | Type | Length | Width | Dimensions |
|---|---|---|---|---|
| Main Level | Living Room | 4.28 m | 1.12 m | 4.28 m x 1.12 m |
| Main Level | Dining Room | 2.85 m | 2.14 m | 2.85 m x 2.14 m |
| Main Level | Kitchen | 4.21 m | 2.65 m | 4.21 m x 2.65 m |
| Main Level | Primary Bedroom | 3.41 m | 2.86 m | 3.41 m x 2.86 m |
Contact Us
Contact us for more information
Jack Truman Cherry
Salesperson
2010 Yonge Street
Toronto, Ontario M4S 1Z9
(416) 483-8000
(416) 483-8001











































