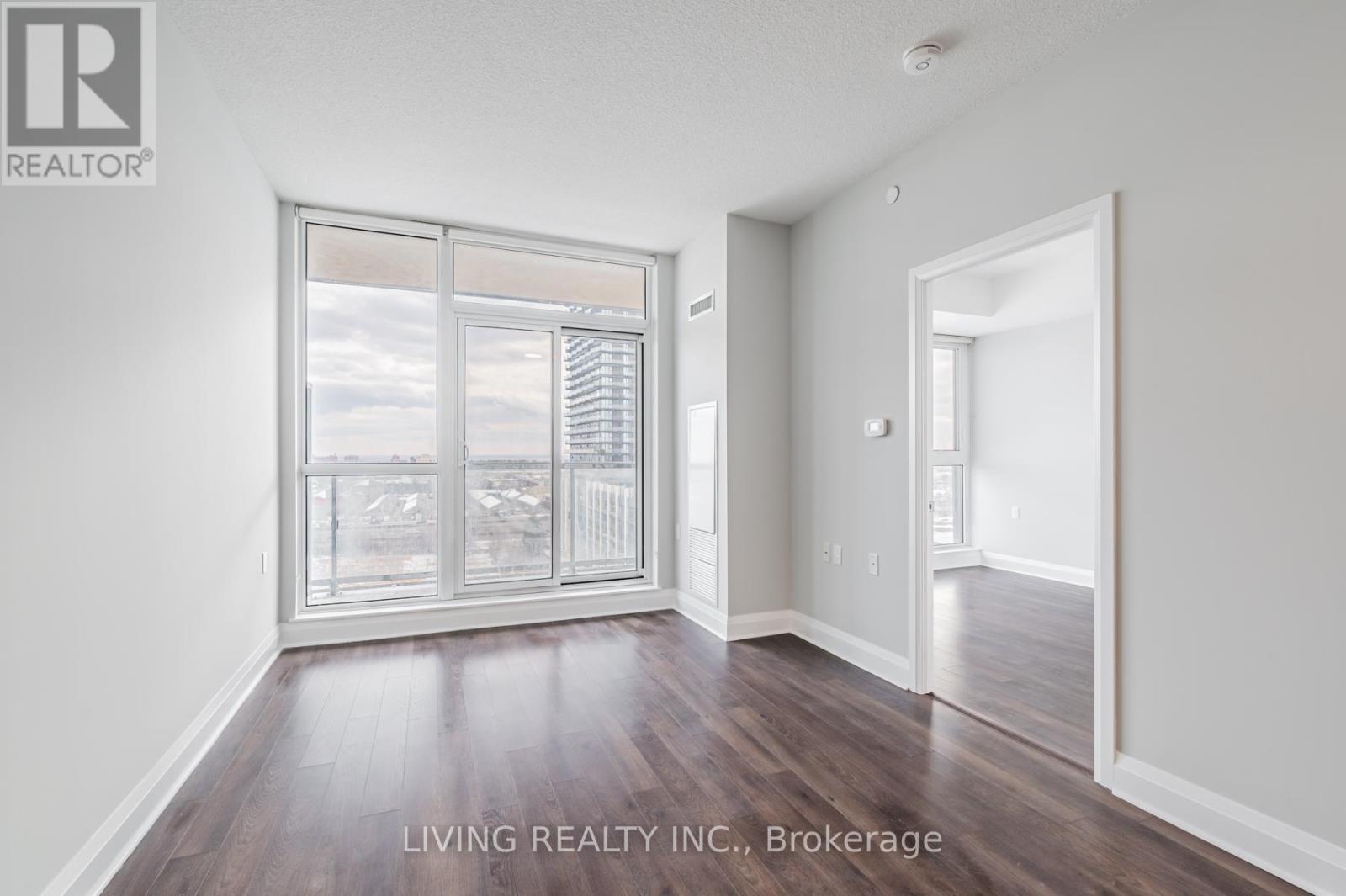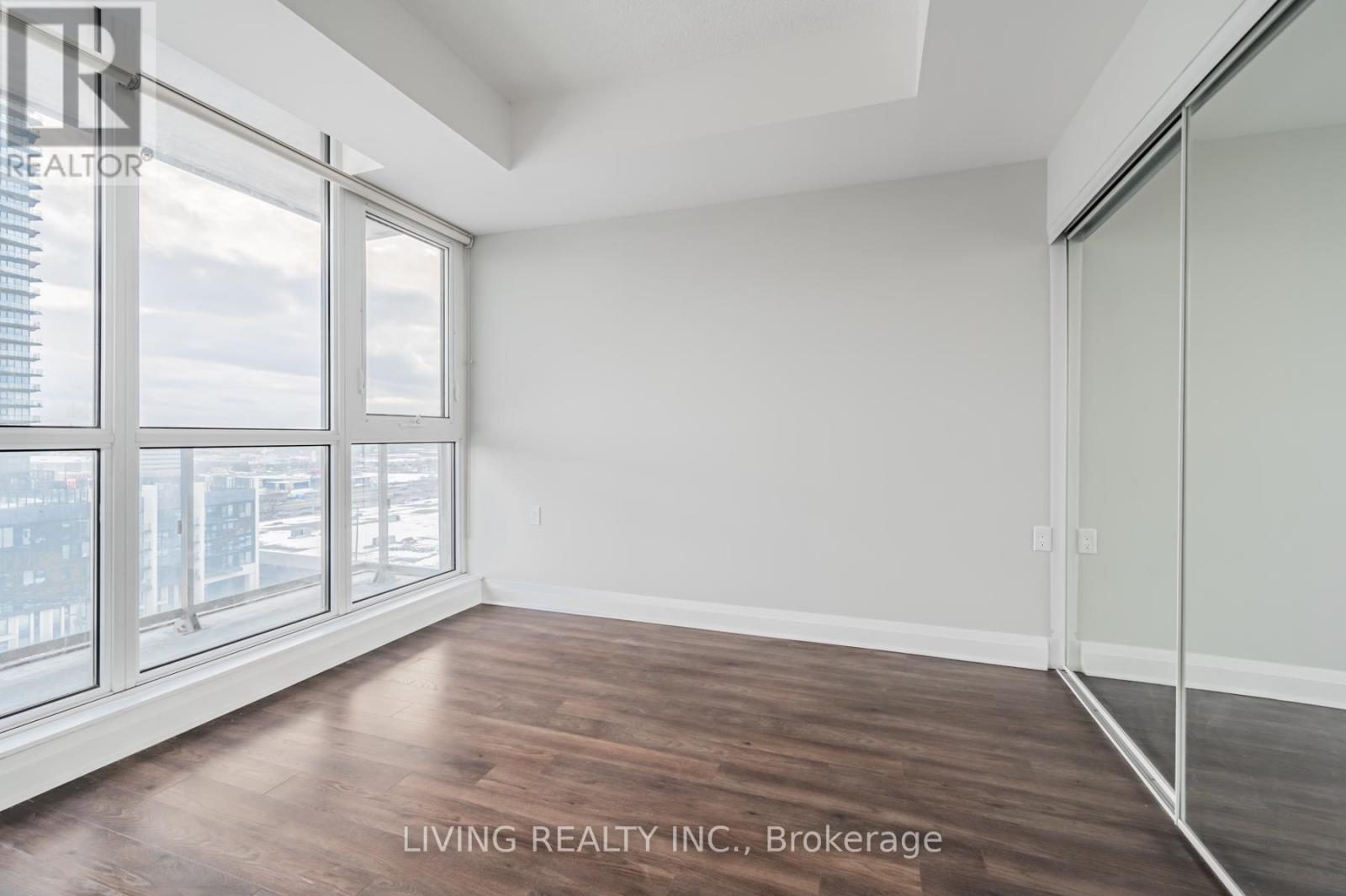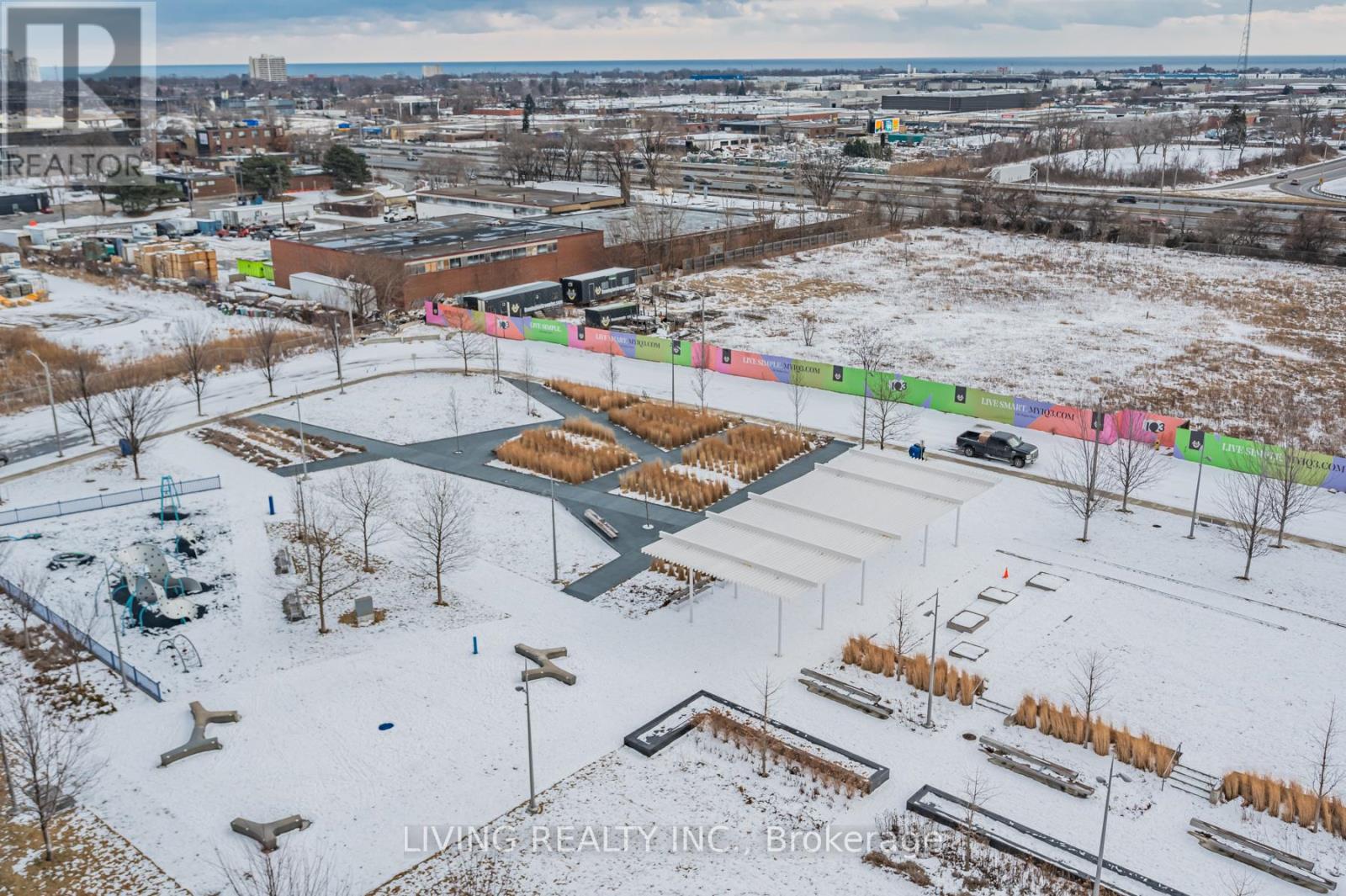906 - 15 Zorra Street Toronto, Ontario M8Z 4Z6
$549,990Maintenance, Heat, Water, Common Area Maintenance, Insurance, Parking
$532.30 Monthly
Maintenance, Heat, Water, Common Area Maintenance, Insurance, Parking
$532.30 MonthlySpacious One Plus Den south facing to view Park! 9 Ft Ceilings! The Open Concept Living Room and Dinning Room. Den is very spacious to be 2nd bedroom Or an office. Sun-Filled Primary Bdrm W/ A Double Sized Closet. 1 Parking & 1 Locker Included. What a location! Short Distance To Bloor Subway, T.T.C, Hwy's, Airport, Great Schools, Park Right By The Condo, Shops, Restaurants And Much More! 24hr Concierge, Indoor Pool, Gym, Steam Room, Lounge, Party Room, Outdoor Terrace & Bbq's, Games Room, Visitor Parking & More! (id:24801)
Property Details
| MLS® Number | W11957142 |
| Property Type | Single Family |
| Community Name | Islington-City Centre West |
| Community Features | Pet Restrictions |
| Features | Balcony, Carpet Free |
| Parking Space Total | 1 |
Building
| Bathroom Total | 1 |
| Bedrooms Above Ground | 1 |
| Bedrooms Below Ground | 1 |
| Bedrooms Total | 2 |
| Amenities | Storage - Locker |
| Cooling Type | Central Air Conditioning |
| Exterior Finish | Concrete |
| Heating Fuel | Natural Gas |
| Heating Type | Forced Air |
| Size Interior | 600 - 699 Ft2 |
| Type | Apartment |
Parking
| Underground | |
| Garage |
Land
| Acreage | No |
Rooms
| Level | Type | Length | Width | Dimensions |
|---|---|---|---|---|
| Main Level | Living Room | 4.45 m | 3.12 m | 4.45 m x 3.12 m |
| Main Level | Dining Room | 4.45 m | 3.12 m | 4.45 m x 3.12 m |
| Main Level | Kitchen | 3.12 m | 2.34 m | 3.12 m x 2.34 m |
| Main Level | Primary Bedroom | 3.35 m | 3.05 m | 3.35 m x 3.05 m |
| Main Level | Den | 2.74 m | 1.96 m | 2.74 m x 1.96 m |
Contact Us
Contact us for more information
Naidan Wang
Salesperson
735 Markland St. Unit 12 & 13
Markham, Ontario L6C 0G6
(905) 888-8188
(905) 888-8180
www.livingrealty.com/
Benjamin Wong
Salesperson
8 Steelcase Rd W Unit C
Markham, Ontario L3R 1B2
(905) 474-1772
(905) 474-0482
www.livingrealty.com/































