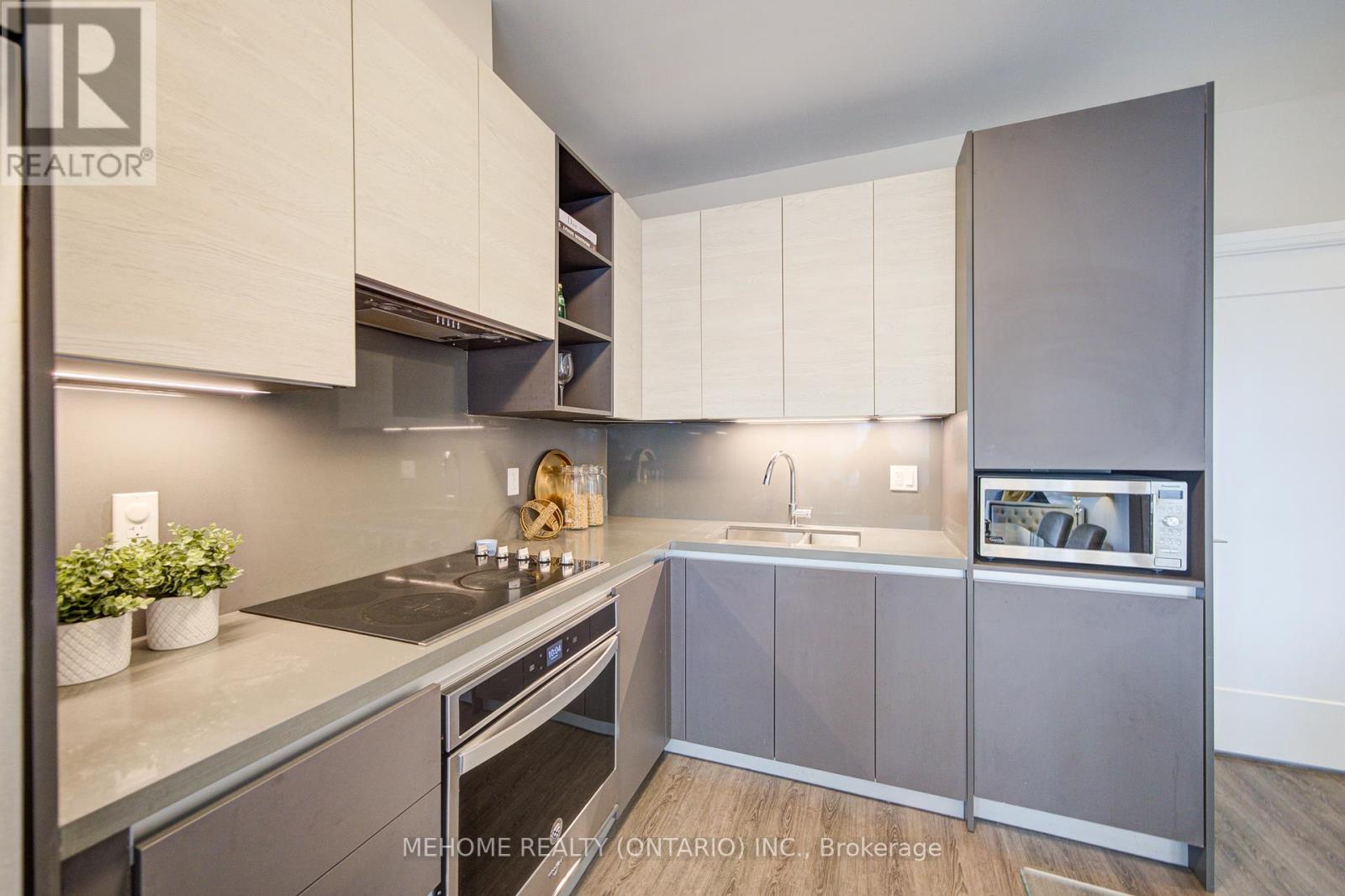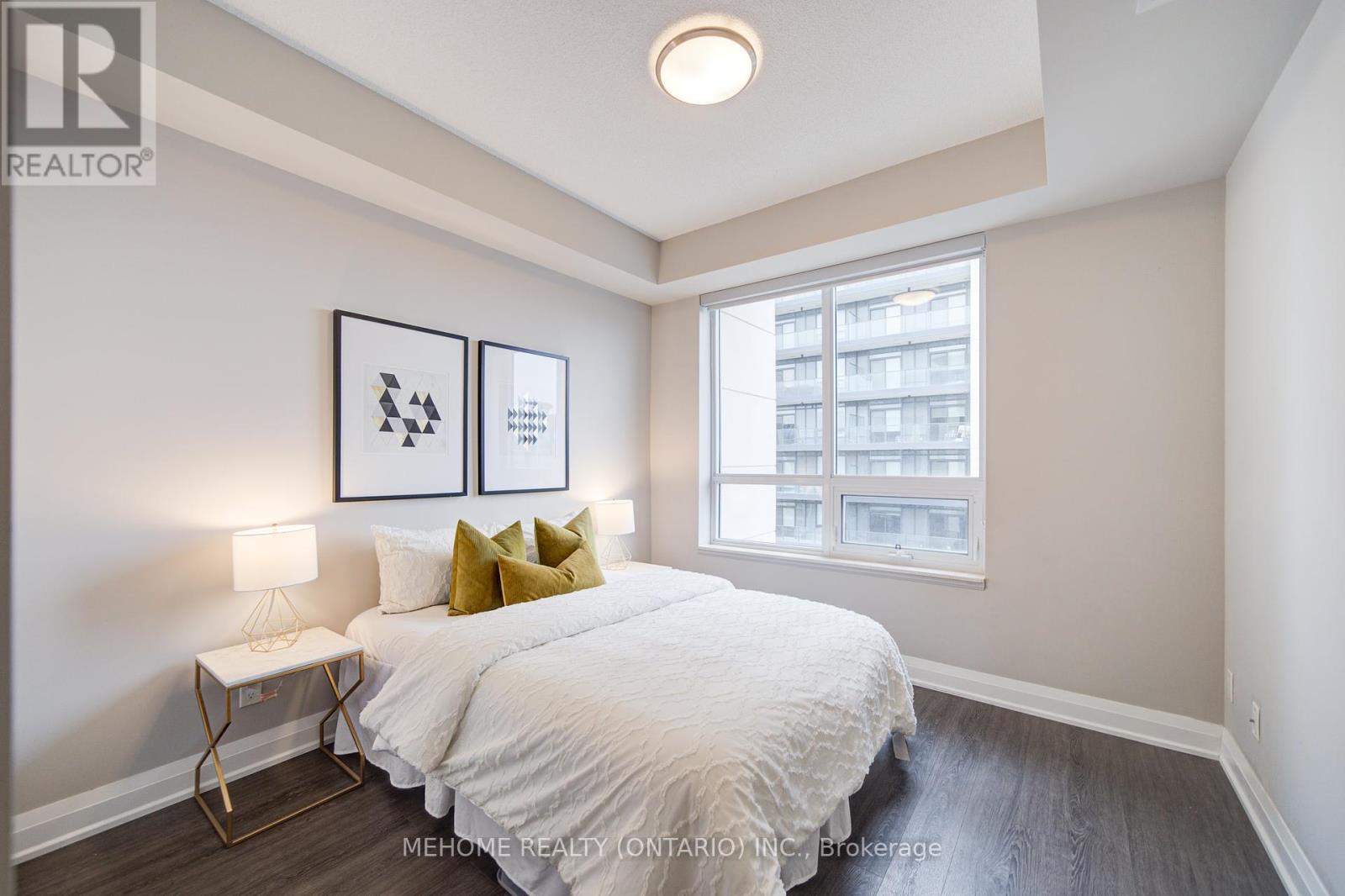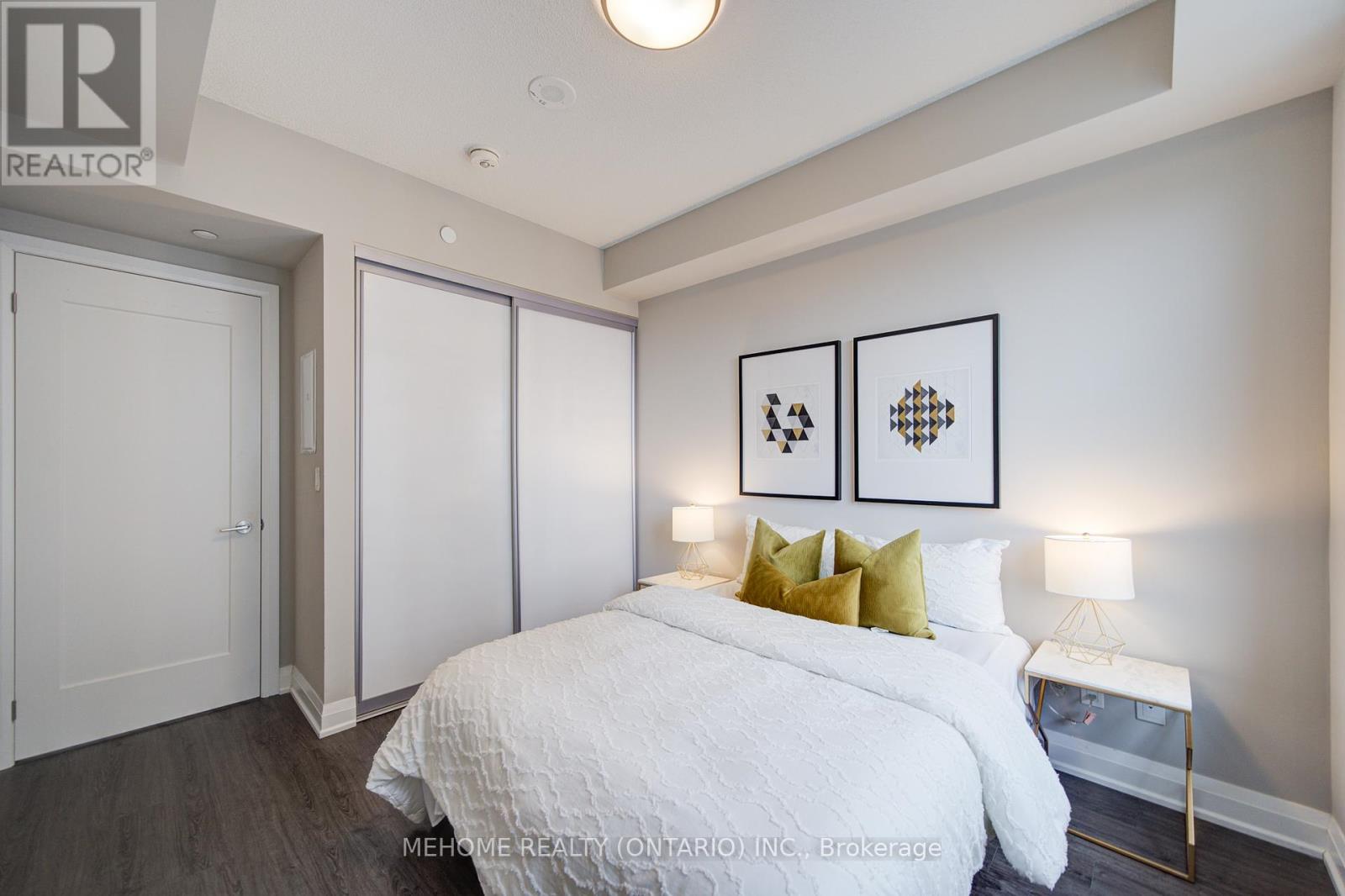905 - 396 Highway 7 Richmond Hill, Ontario L4B 0G7
$808,000Maintenance, Heat, Common Area Maintenance, Insurance, Parking
$926.90 Monthly
Maintenance, Heat, Common Area Maintenance, Insurance, Parking
$926.90 MonthlyDon't miss out this Spacious 2 Bedrooms plus Den Corner Unit with Unobstructed South View in this Luxurious Valleymede Tower Located at Prime Location in Richmond Hill. Newer building in same area with no rent increase restrictions. Functional Sun-Filled Open Concept Layout With 9' Ceiling. B/I Appliances and Quartz Countertop. Many upgrades throughout the unit! Amazing amenities in the building, such as gym, pool table and party room etc. Walking Distance To Restaurants, Banks, Parks and Public Transit. Minutes to Community Center, Schools, Groceries, Shops, Theatre, Golf Clubs, Langstaff GO Station, Richmond Hill Centre Transit Terminal, Hwy 404 and Hwy 407. 1 parking and 1 locker included. **EXTRAS** All Existing Kitchen Appliances : Fridge, Dishwasher, Oven, Cook-Top, Exhaust Hood, Microwave. Stacked Front Loading Washer And Dryer. All Window Blinds and Electrical Light Fixtures. (id:24801)
Property Details
| MLS® Number | N11910262 |
| Property Type | Single Family |
| Community Name | Doncrest |
| Amenities Near By | Park, Public Transit, Schools |
| Community Features | Pet Restrictions, Community Centre, School Bus |
| Features | Balcony, Carpet Free |
| Parking Space Total | 1 |
Building
| Bathroom Total | 2 |
| Bedrooms Above Ground | 2 |
| Bedrooms Below Ground | 1 |
| Bedrooms Total | 3 |
| Amenities | Security/concierge, Exercise Centre, Recreation Centre, Party Room, Visitor Parking, Storage - Locker |
| Cooling Type | Central Air Conditioning |
| Exterior Finish | Concrete |
| Flooring Type | Laminate |
| Heating Fuel | Natural Gas |
| Heating Type | Forced Air |
| Size Interior | 900 - 999 Ft2 |
| Type | Apartment |
Parking
| Underground |
Land
| Acreage | No |
| Land Amenities | Park, Public Transit, Schools |
Rooms
| Level | Type | Length | Width | Dimensions |
|---|---|---|---|---|
| Main Level | Kitchen | 3.49 m | 3.22 m | 3.49 m x 3.22 m |
| Main Level | Living Room | 3.43 m | 4 m | 3.43 m x 4 m |
| Main Level | Primary Bedroom | 4.86 m | 3.06 m | 4.86 m x 3.06 m |
| Main Level | Bedroom 2 | 3.08 m | 3.9 m | 3.08 m x 3.9 m |
| Main Level | Den | 2.47 m | 2.71 m | 2.47 m x 2.71 m |
https://www.realtor.ca/real-estate/27772896/905-396-highway-7-richmond-hill-doncrest-doncrest
Contact Us
Contact us for more information
Christine Yeung
Salesperson
9120 Leslie St #101
Richmond Hill, Ontario L4B 3J9
(905) 582-6888
(905) 582-6333
www.mehome.com/
Iwa Yeung
Salesperson
9120 Leslie St #101
Richmond Hill, Ontario L4B 3J9
(905) 582-6888
(905) 582-6333
www.mehome.com/




































