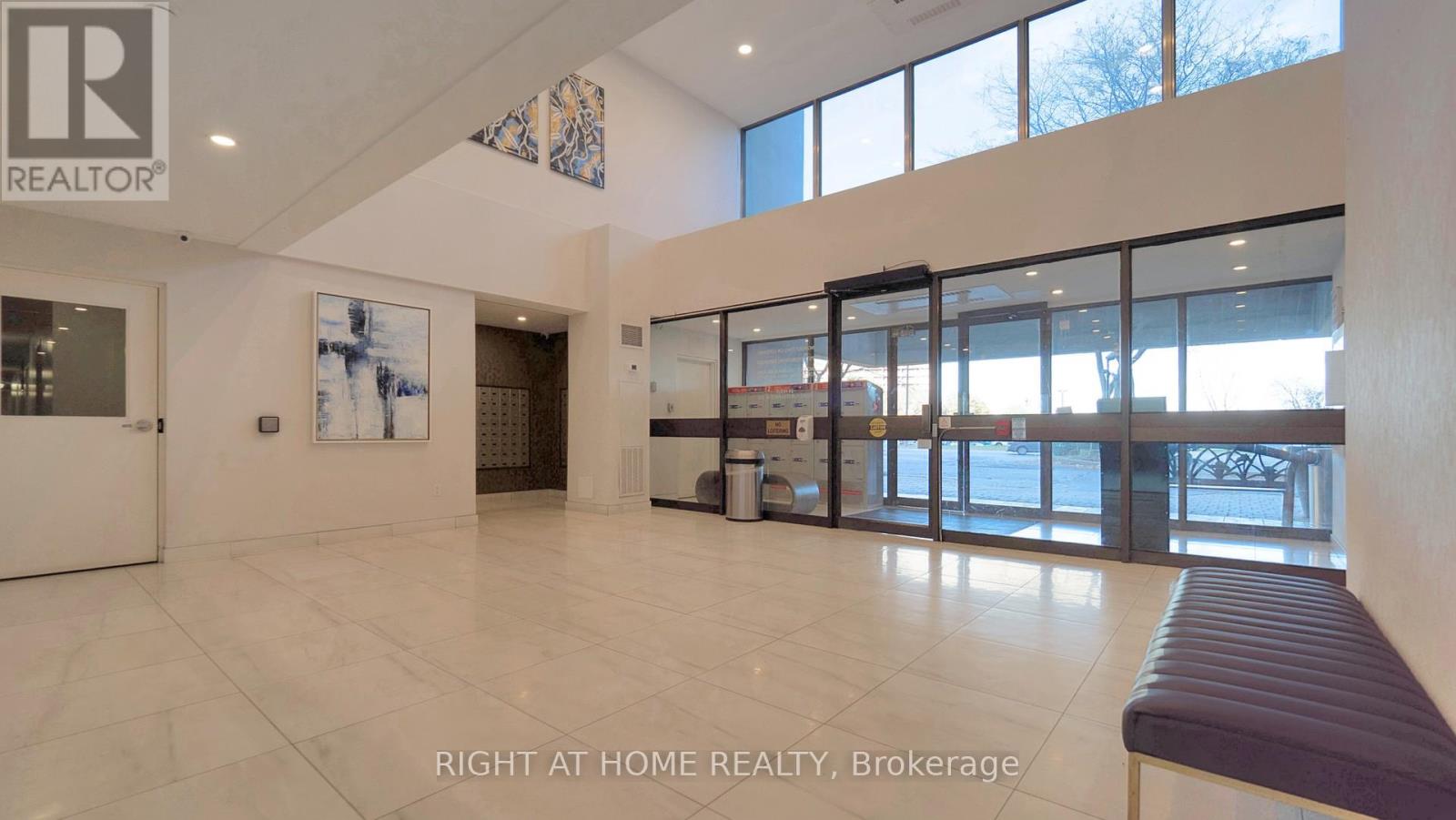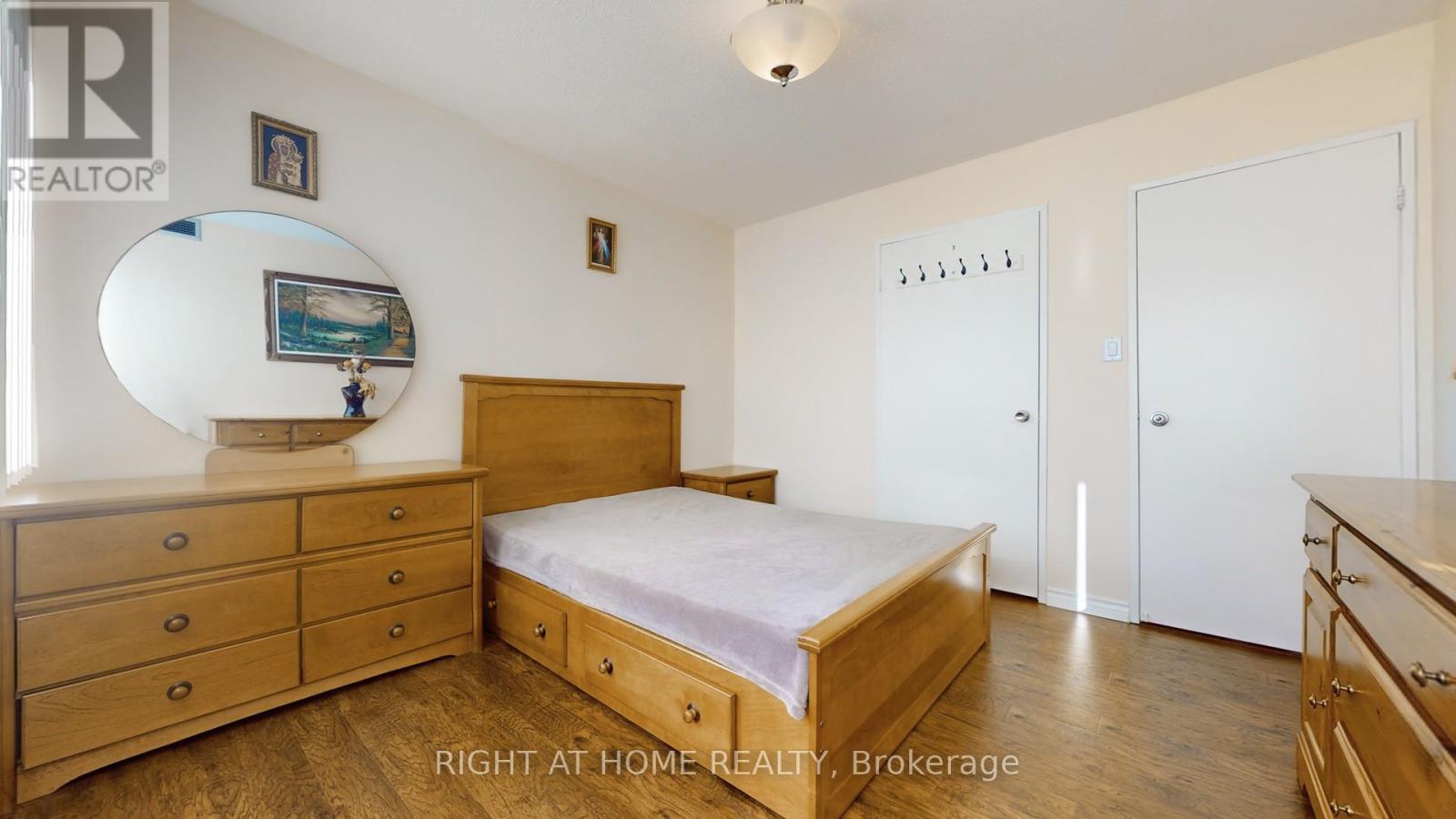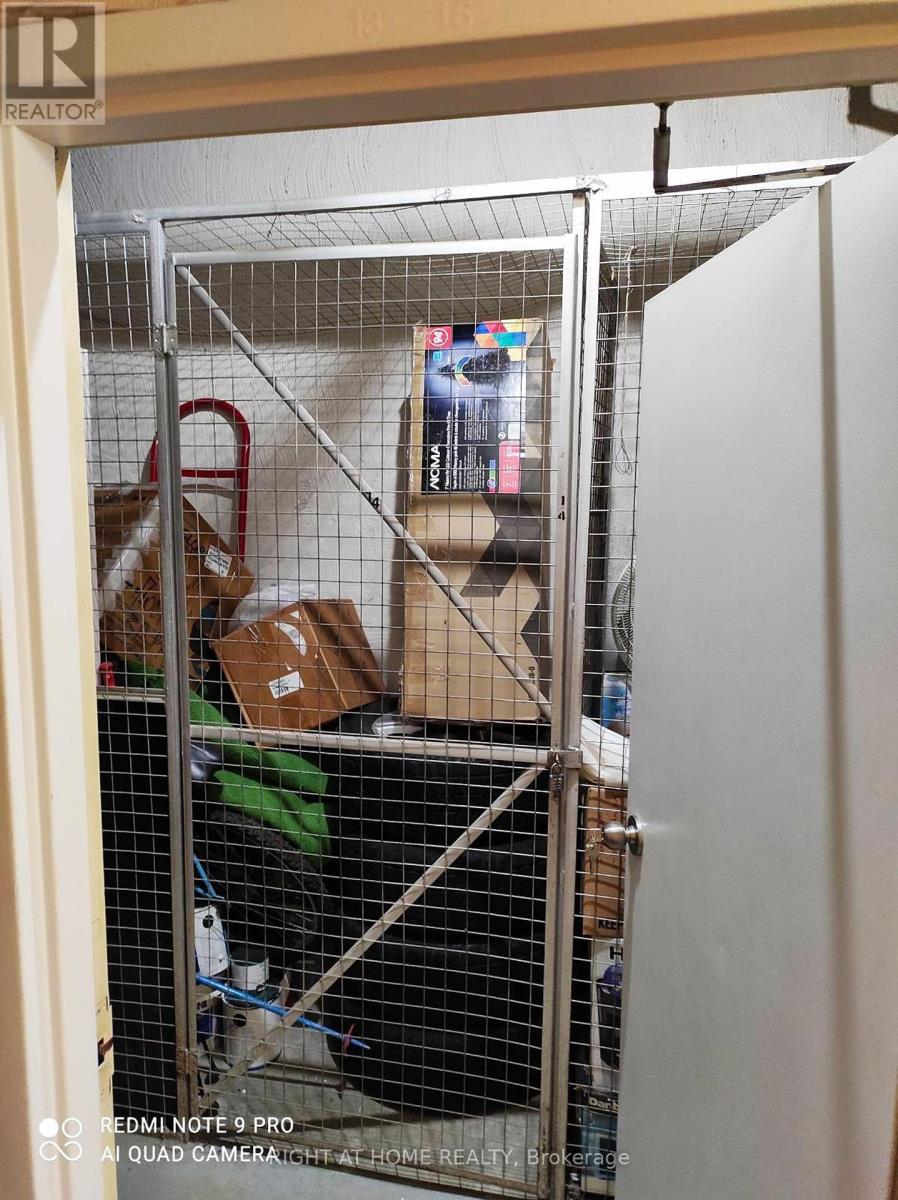#905 - 1580 Mississauga Valley Boulevard Mississauga, Ontario L5A 3T8
$690,000Maintenance, Heat, Water, Electricity, Cable TV, Common Area Maintenance, Parking, Insurance
$1,160 Monthly
Maintenance, Heat, Water, Electricity, Cable TV, Common Area Maintenance, Parking, Insurance
$1,160 MonthlyBeautiful, Bright And Spacious 3 Bedroom 2 Washrooms Condo In The Heart Of Mississauga With Panoramic Western Unobstructed View. Private Closed Balcony. Big Kitchen With Separate Breakfast Room And Enclosed Laundry. Extra Ensuite Locker. Steps To Transit, Shopping, Parks, Library, Living Arts Centre And Sqaure One. Minutes to Major HWY's, Hospital And GO Station. Lovely Pet Friendly Building. Tons Of Visitor Parking At Rear Of Building. Two Underground Parking Spots And 1 Locker. Maintenance fees covers all utilities including Fibe TV and highspeed internet. **** EXTRAS **** Fridge, Stove, Dishwasher, Washer, Dryer, All Windows Covering, All Electrical Fixtures (id:24801)
Property Details
| MLS® Number | W10429926 |
| Property Type | Single Family |
| Community Name | Mississauga Valleys |
| Amenities Near By | Park, Public Transit, Schools |
| Community Features | Pet Restrictions, Community Centre, School Bus |
| Features | Balcony, Carpet Free |
| Parking Space Total | 2 |
| Structure | Tennis Court |
Building
| Bathroom Total | 2 |
| Bedrooms Above Ground | 3 |
| Bedrooms Total | 3 |
| Amenities | Exercise Centre, Recreation Centre, Visitor Parking, Storage - Locker |
| Cooling Type | Central Air Conditioning |
| Exterior Finish | Brick, Concrete |
| Fire Protection | Security System |
| Flooring Type | Laminate, Ceramic |
| Half Bath Total | 1 |
| Heating Fuel | Natural Gas |
| Heating Type | Forced Air |
| Size Interior | 1,200 - 1,399 Ft2 |
| Type | Apartment |
Parking
| Underground |
Land
| Acreage | No |
| Land Amenities | Park, Public Transit, Schools |
Rooms
| Level | Type | Length | Width | Dimensions |
|---|---|---|---|---|
| Flat | Living Room | 6.15 m | 2.95 m | 6.15 m x 2.95 m |
| Flat | Dining Room | 3.05 m | 2.3 m | 3.05 m x 2.3 m |
| Flat | Kitchen | 3 m | 2.3 m | 3 m x 2.3 m |
| Flat | Eating Area | 2.98 m | 2.5 m | 2.98 m x 2.5 m |
| Flat | Primary Bedroom | 5.2 m | 3.36 m | 5.2 m x 3.36 m |
| Flat | Bedroom 2 | 3.42 m | 2.71 m | 3.42 m x 2.71 m |
| Flat | Bedroom 3 | 3.42 m | 3.34 m | 3.42 m x 3.34 m |
| Flat | Storage | 1.9 m | 1.25 m | 1.9 m x 1.25 m |
Contact Us
Contact us for more information
Liliya Pavliv
Salesperson
480 Eglinton Ave W #34
Mississauga, Ontario L5R 0G2
(905) 565-9200
(905) 565-6677
www.rightathomerealty.com/








































