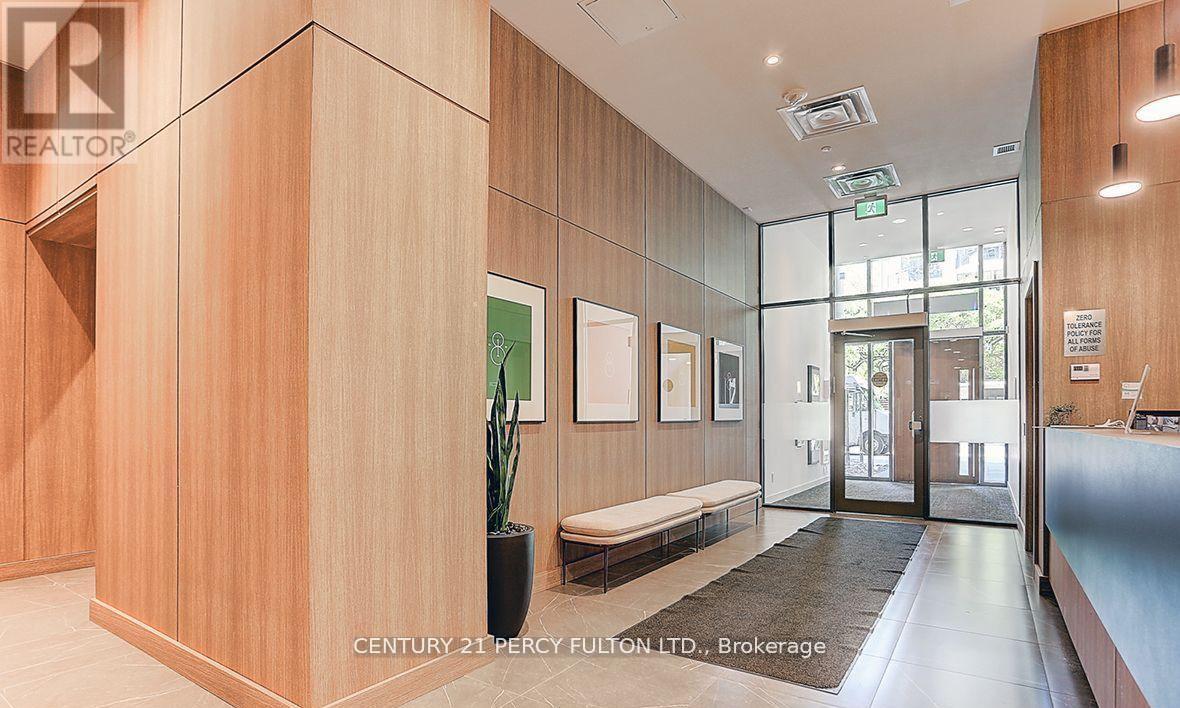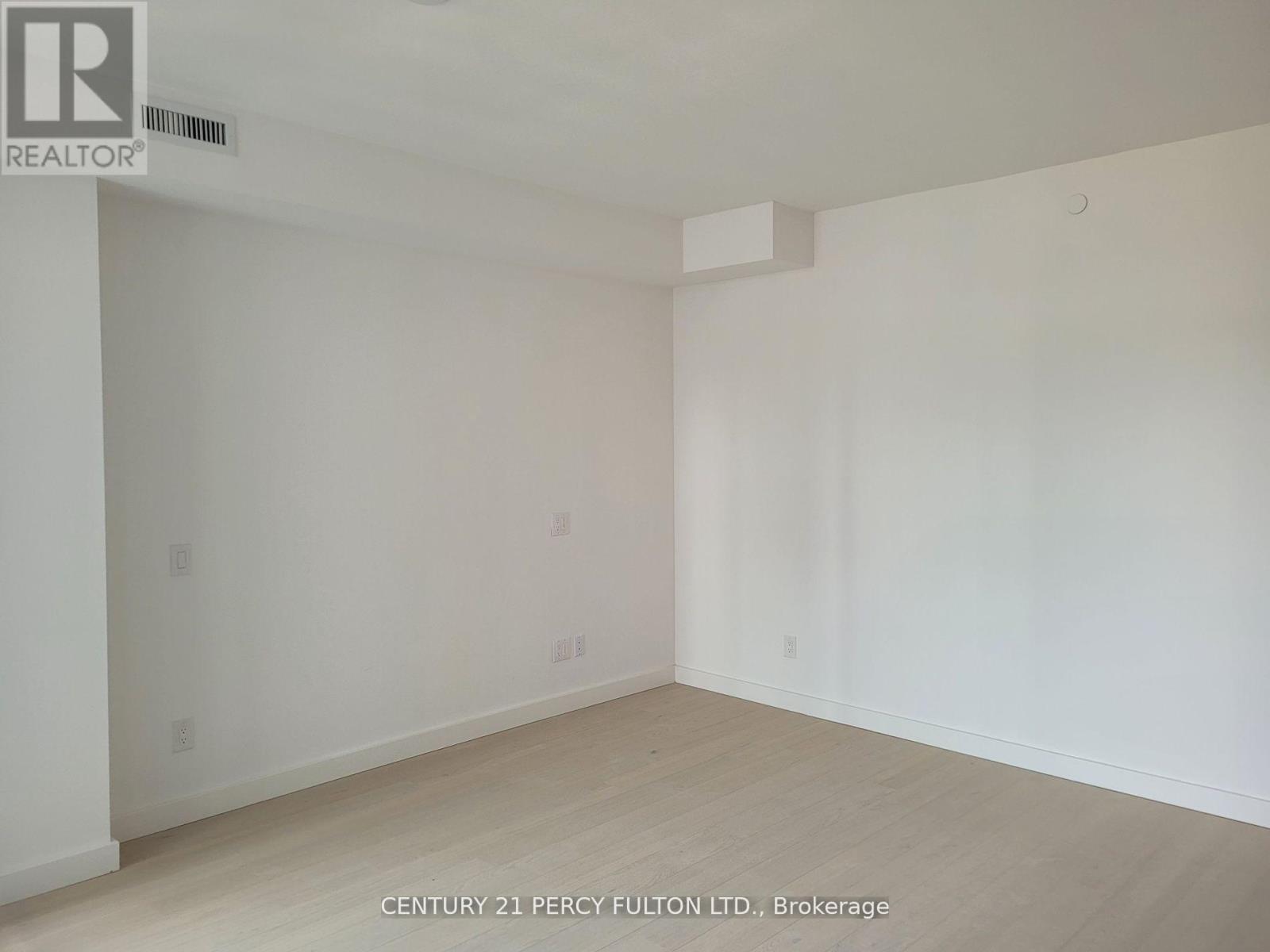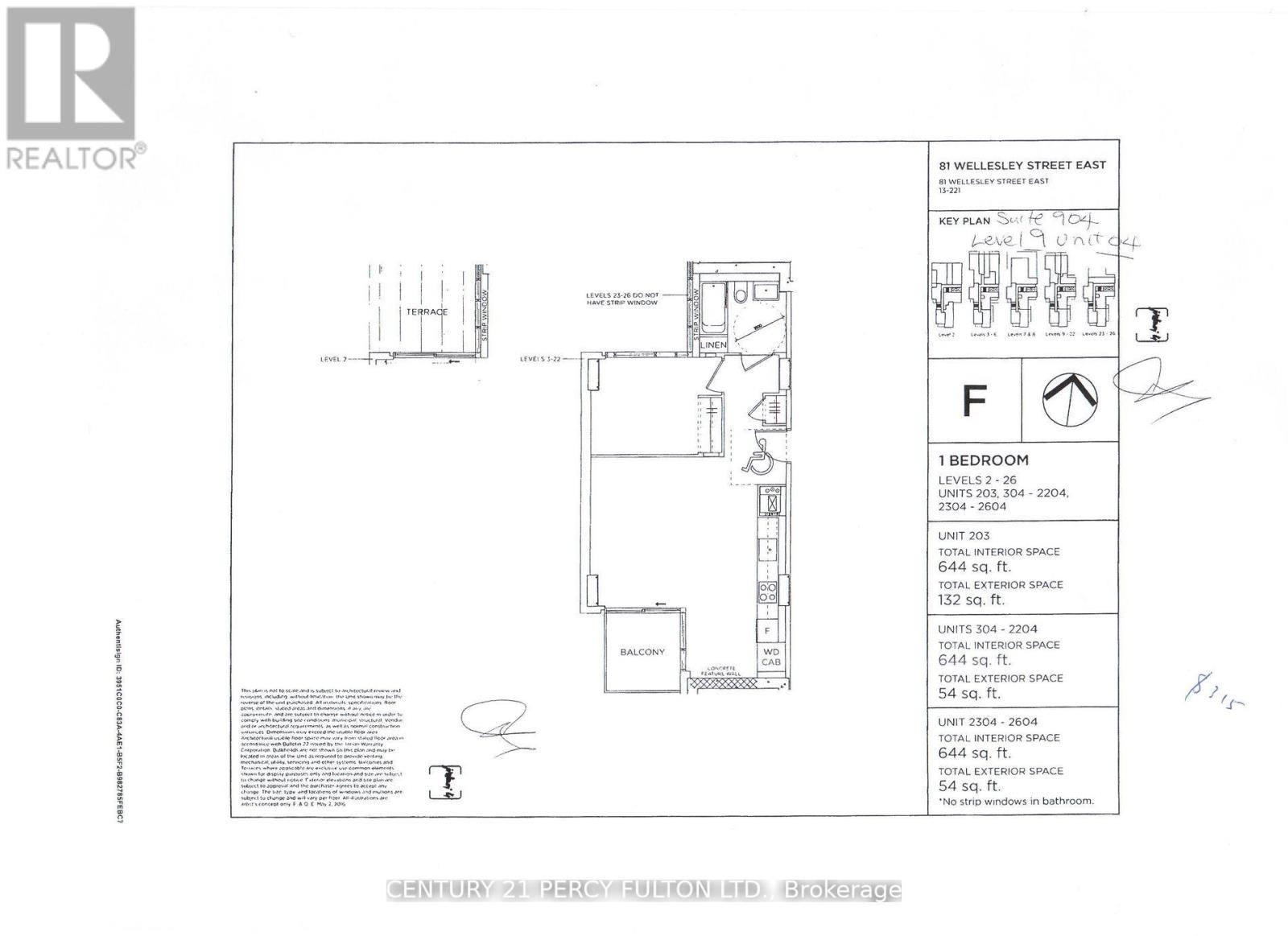904 - 81 Wellesley Street E Toronto, Ontario M4Y 0C5
1 Bedroom
1 Bathroom
600 - 699 ft2
Central Air Conditioning
Forced Air
$615,000Maintenance, Insurance
$484.08 Monthly
Maintenance, Insurance
$484.08 MonthlyLess Than One and Half Year's Luxury Condo! Bright And Spacious. Open Concept Design. Balcony With Beautiful City Views ! 9 Ft Smooth Ceiling Thru-Out, Contemporary Kitchen With high-end B/I Appliances, Gas Cook Top, Quartz Counter Top. Fully Tiled Bathroom With Wall-mount Toilet. Minutes Walk to Wellesley Subway Station, U of T, TMU, Queens Park, All Major Hospitals, IKEA, Eaton Centre... 24 Hr Security (id:24801)
Property Details
| MLS® Number | C11970603 |
| Property Type | Single Family |
| Community Name | Church-Yonge Corridor |
| Amenities Near By | Schools |
| Community Features | Pet Restrictions |
| Features | Balcony |
| View Type | View |
Building
| Bathroom Total | 1 |
| Bedrooms Above Ground | 1 |
| Bedrooms Total | 1 |
| Amenities | Security/concierge |
| Appliances | Cooktop, Dishwasher, Dryer, Oven, Refrigerator, Washer |
| Cooling Type | Central Air Conditioning |
| Exterior Finish | Brick, Concrete |
| Heating Fuel | Natural Gas |
| Heating Type | Forced Air |
| Size Interior | 600 - 699 Ft2 |
| Type | Apartment |
Land
| Acreage | No |
| Land Amenities | Schools |
| Zoning Description | Residential |
Rooms
| Level | Type | Length | Width | Dimensions |
|---|---|---|---|---|
| Flat | Living Room | 4.08 m | 2.95 m | 4.08 m x 2.95 m |
| Flat | Kitchen | 6.32 m | 2.66 m | 6.32 m x 2.66 m |
| Flat | Primary Bedroom | 3.35 m | 2.8 m | 3.35 m x 2.8 m |
| Flat | Bathroom | 2.52 m | 2.13 m | 2.52 m x 2.13 m |
Contact Us
Contact us for more information
Ming Yuan Li
Salesperson
Century 21 Percy Fulton Ltd.
(416) 298-8200
(416) 298-6602
HTTP://www.c21percyfulton.com


















