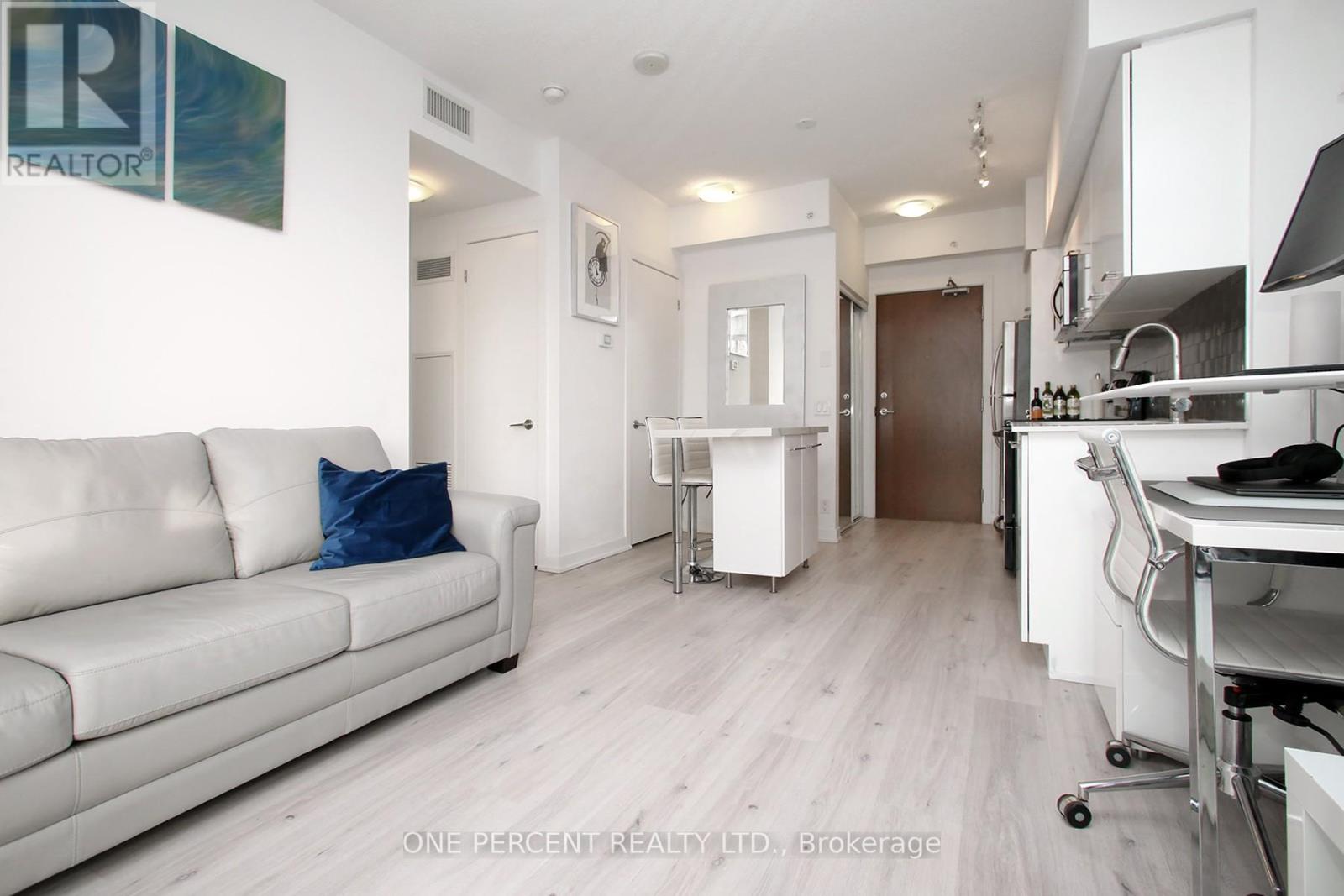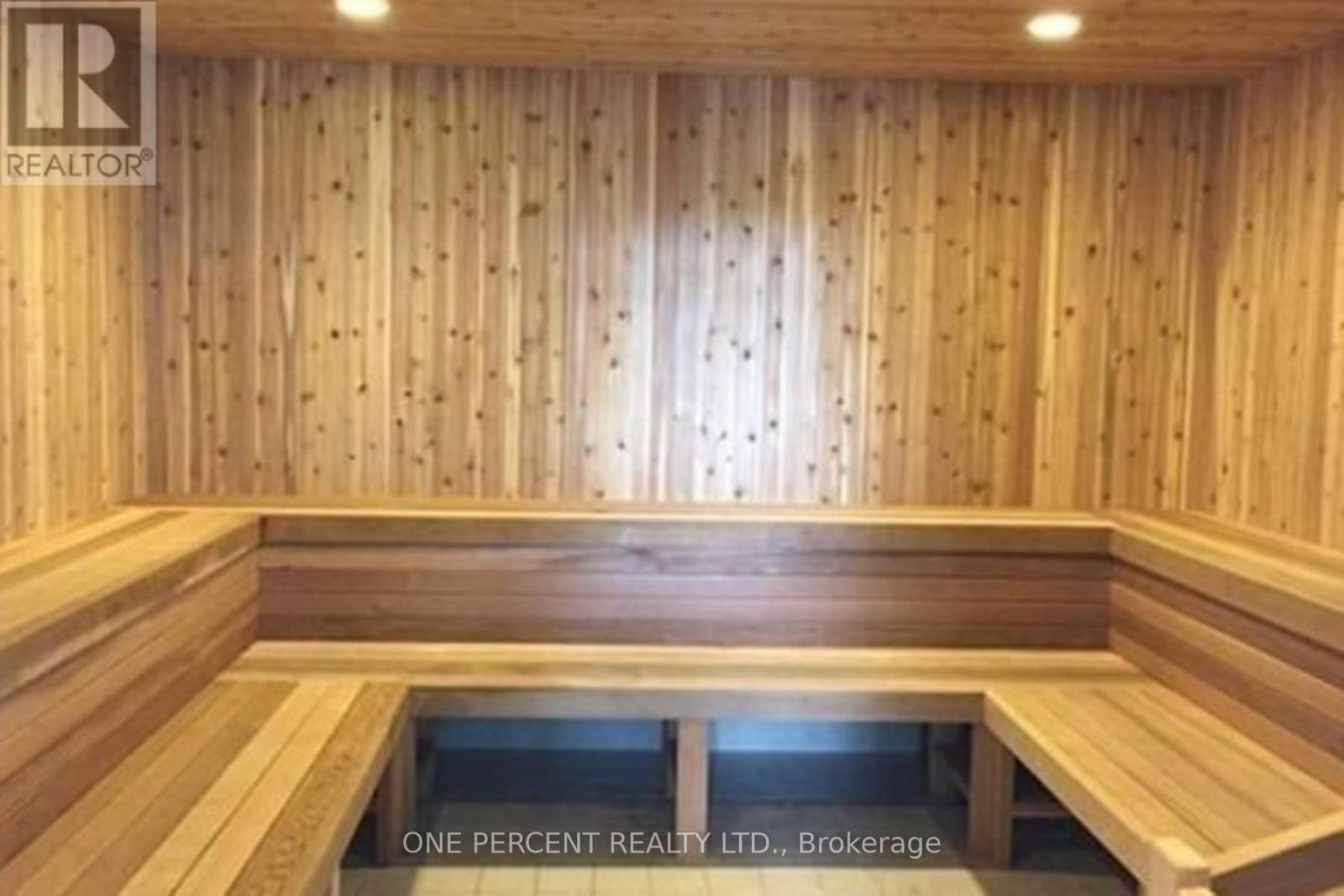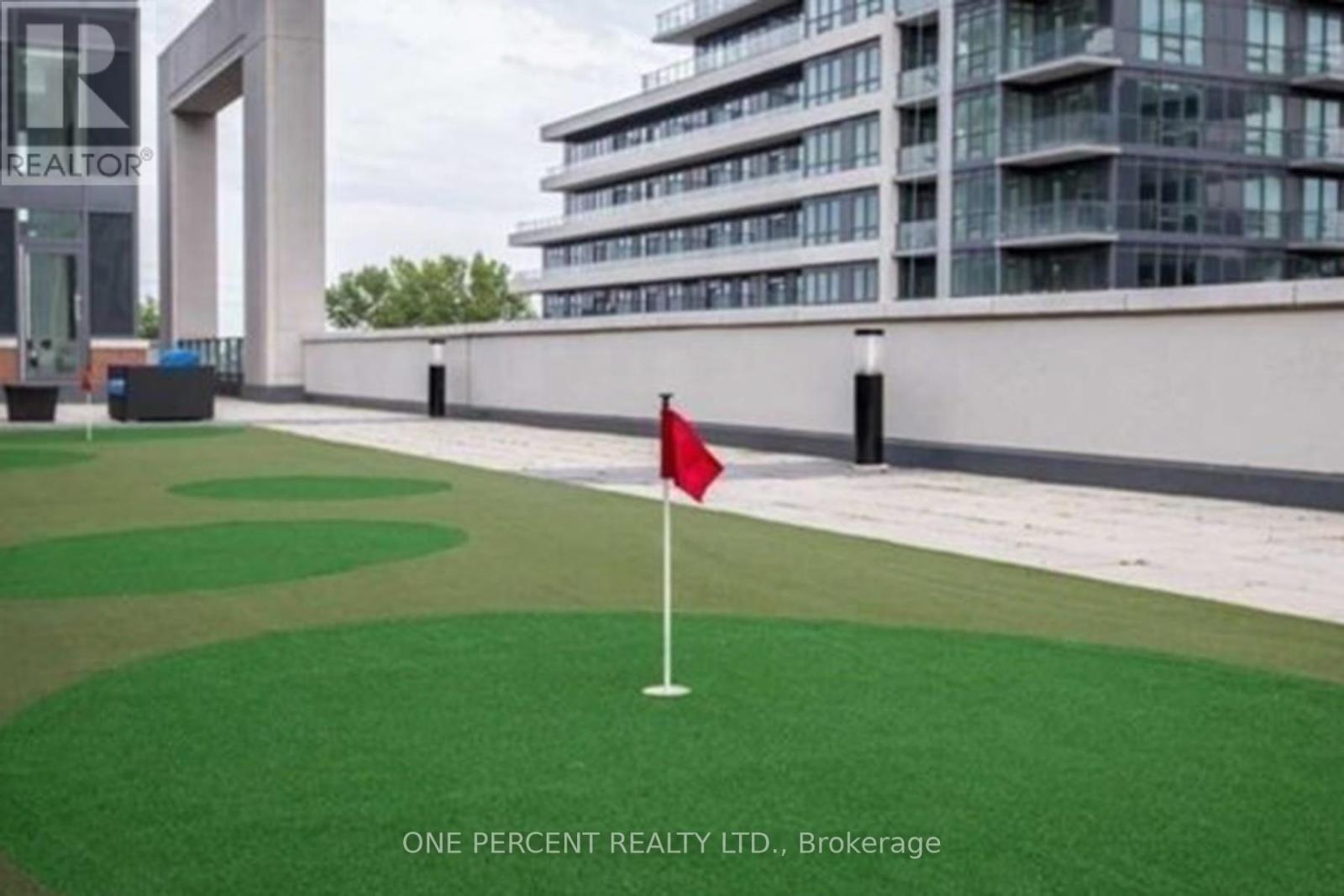904 - 2212 Lake Shore Boulevard W Toronto, Ontario M8V 0C2
$529,000Maintenance, Heat, Water, Common Area Maintenance, Insurance, Parking
$440.64 Monthly
Maintenance, Heat, Water, Common Area Maintenance, Insurance, Parking
$440.64 MonthlyWelcome to this beautifully upgraded 1-bedroom, 1-bathroom condo unit combining style, comfort & convenience in a prime location. Features open-concept living. Walk out to balcony & enjoy the wonderful view of Lake Ontario, serene creek & vibrant sunsets. Modern upgrades include white glossy kitchen & bathroom cabinetry, custom island with marble countertop with additional storage, stainless steel appliances & subway tile backsplash, custom closet shelving, black out curtains & new rainfall shower head. Wide plank grey oak laminate flooring throughout. Floor to ceiling windows & soaring 9 ft ceilings. In-suite laundry. This unit also includes 1 underground parking spot & 1 locker. Amazing amenities such as theatre, squash courts, sports/games lounge, outdoor kitchen, roof top terrace with BBQs, putting green, sun deck, 2x party rooms, sauna/hot tub/steam & more. Ample visitor parking. Steps to Metro Grocery, Shoppers Drug Mart, LCBO, Banks, Restaurants, Humber Bay walking/biking trails & Lake Ontario. Minutes to Mimico GO. Easy access to TTC, Gardiner & QEW. This unit offers the perfect blend of modern upgrades, luxurious amenities & unbeatable location. Ideal for anyone looking for comfort and convenience! **** EXTRAS **** Existing Fridge, Stove, Washer & Dryer, Dishwasher, Microwave, All Existing Elfs, Window Coverings (id:24801)
Property Details
| MLS® Number | W11919878 |
| Property Type | Single Family |
| Community Name | Mimico |
| AmenitiesNearBy | Park, Public Transit |
| CommunityFeatures | Pet Restrictions |
| Features | Balcony, Carpet Free, In Suite Laundry |
| ParkingSpaceTotal | 1 |
| PoolType | Indoor Pool |
| ViewType | View |
Building
| BathroomTotal | 1 |
| BedroomsAboveGround | 1 |
| BedroomsTotal | 1 |
| Amenities | Security/concierge, Exercise Centre, Party Room, Visitor Parking, Storage - Locker |
| Appliances | Dishwasher, Dryer, Microwave, Refrigerator, Stove, Washer, Window Coverings |
| CoolingType | Central Air Conditioning |
| ExteriorFinish | Concrete |
| FlooringType | Laminate |
| HeatingFuel | Natural Gas |
| HeatingType | Forced Air |
| SizeInterior | 499.9955 - 598.9955 Sqft |
| Type | Apartment |
Parking
| Underground |
Land
| Acreage | No |
| LandAmenities | Park, Public Transit |
| SurfaceWater | Lake/pond |
Rooms
| Level | Type | Length | Width | Dimensions |
|---|---|---|---|---|
| Main Level | Kitchen | 3.72 m | 1.87 m | 3.72 m x 1.87 m |
| Main Level | Eating Area | 1.3 m | 1.71 m | 1.3 m x 1.71 m |
| Main Level | Living Room | 2.96 m | 3.49 m | 2.96 m x 3.49 m |
| Main Level | Primary Bedroom | 2.79 m | 3.09 m | 2.79 m x 3.09 m |
https://www.realtor.ca/real-estate/27794001/904-2212-lake-shore-boulevard-w-toronto-mimico-mimico
Interested?
Contact us for more information
Pablo Ernesto Subak
Salesperson
300 John St Unit 607
Thornhill, Ontario L3T 5W4
Deborah Czaharyn
Salesperson
300 John St Unit 607
Thornhill, Ontario L3T 5W4





































