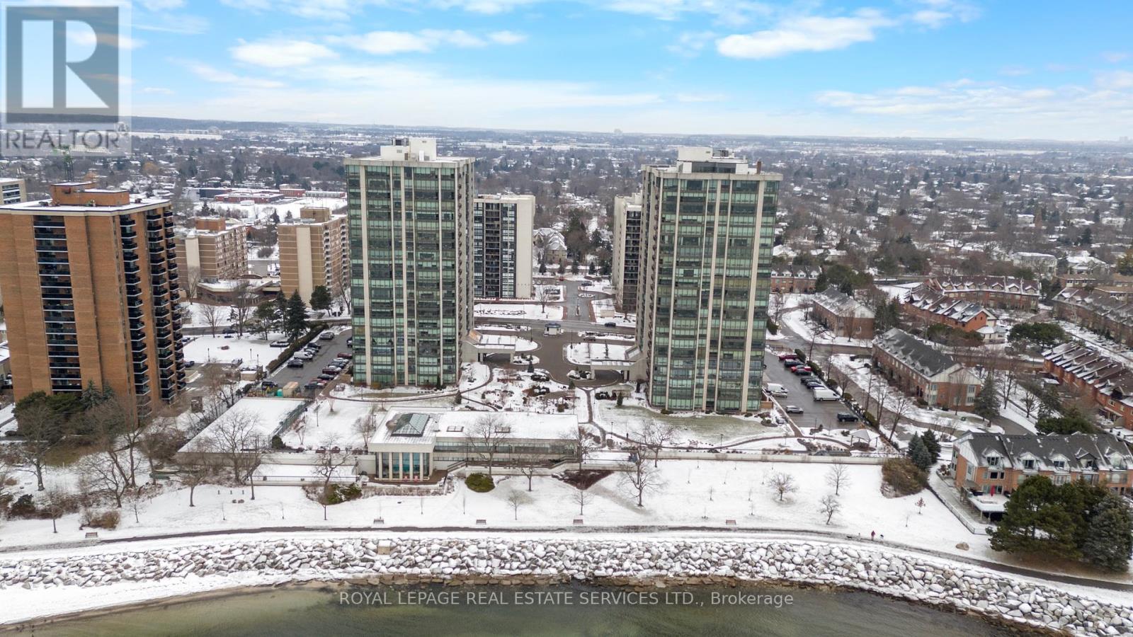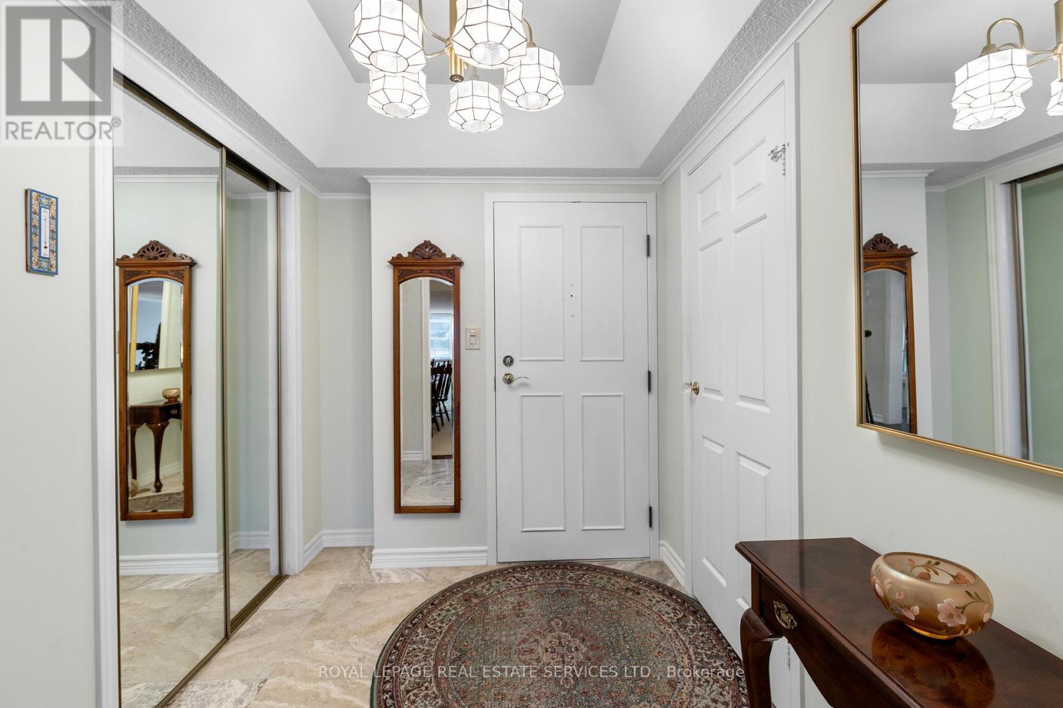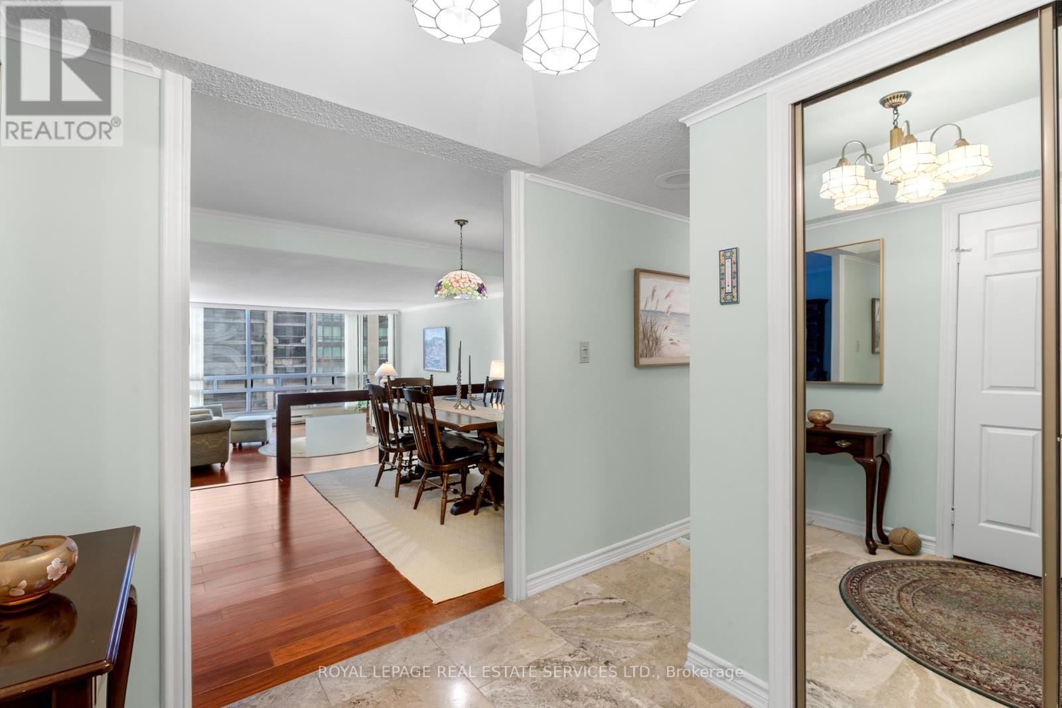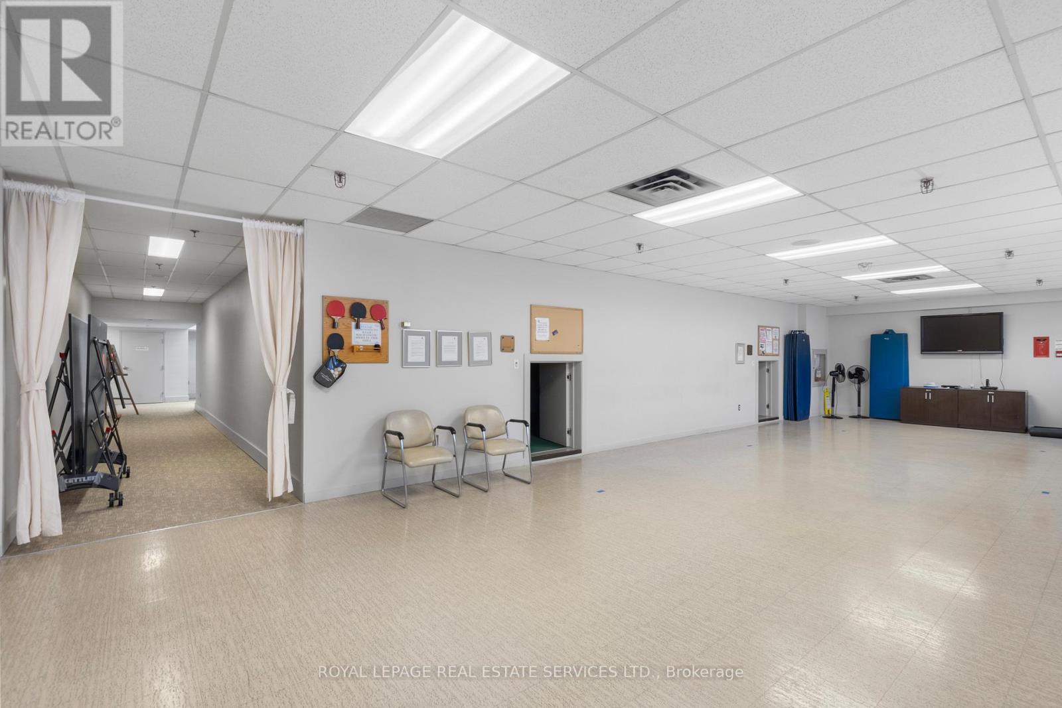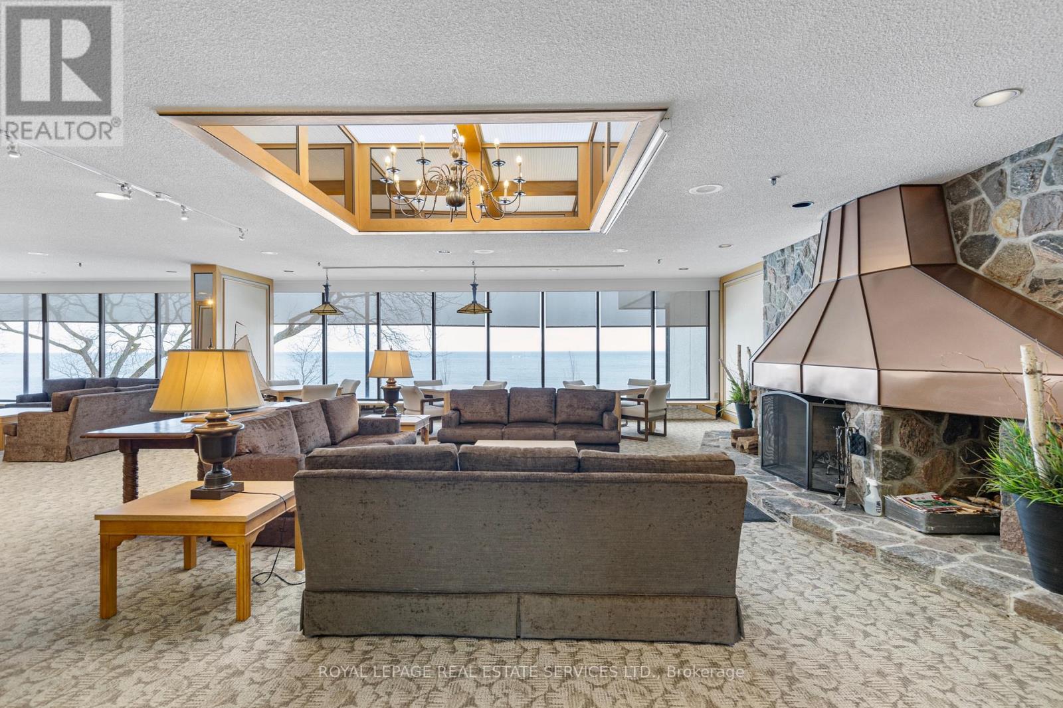904 - 2180 Marine Drive Oakville, Ontario L6L 5V2
$1,198,000Maintenance, Heat, Electricity, Water, Cable TV, Common Area Maintenance, Parking, Insurance
$1,672.73 Monthly
Maintenance, Heat, Electricity, Water, Cable TV, Common Area Maintenance, Parking, Insurance
$1,672.73 MonthlyWelcome to Ennisclare II on the Lake, a sought-after condominium community located on the shores of Lake Ontario in Oakville's Bronte neighbourhood. This impressive ""Abbey"" model is a spacious 2-bedroom, 2-bathroom suite offering 1,703 square feet of elegant living space. From the moment you enter the large foyer, you're welcomed by an airy, open-concept layout designed for both comfort and style. Cherry hardwood floors flow throughout, complementing the seamless connection between the kitchen, dining, and living areas - ideal for both entertaining and everyday living. The kitchen features granite countertops and custom built-in shelving that extends into the family room, providing style and functionality. The primary bedroom is a private retreat with automatic blinds for effortless convenience, a large dressing room and an ensuite bathroom. The second bedroom offers flexibility, perfect for guests or a home office. Storage won't be an issue thanks to the suite's abundant closet space. A highlight of this home is the generous balcony, where you can enjoy stunning views of Lake Ontario and the Toronto skyline - a perfect spot to relax and unwind. Completing the package are two underground parking spaces & locker, adding convenience to this exceptional suite. While the unit itself is nothing short of exceptional, the location and amenities elevate the experience even further. Residents enjoy access to an indoor pool, hot tub, sauna, indoor golf range, squash and tennis courts, exercise rooms, and a clubhouse with panoramic lake views. The beautifully landscaped grounds are perfect for leisurely strolls, and perfectly positioned within walking distance of Bronte Harbour, with its array of shops, cafes, and restaurants, creating a lively yet serene lifestyle by the water. Experience the perfect balance of lakeside tranquility and urban convenience in this stunning suite. Book your private tour today and make Ennisclare II on the Lake your new home! **** EXTRAS **** All existing light fixtures; all existing window coverings; Stainless steel fridge, stove, built-in microwave, dishwasher; washer & dryer; freezer; closet in primary bedroom (id:24801)
Property Details
| MLS® Number | W11933069 |
| Property Type | Single Family |
| Community Name | 1001 - BR Bronte |
| Amenities Near By | Marina, Public Transit |
| Community Features | Pets Not Allowed |
| Equipment Type | None |
| Features | Balcony, In Suite Laundry |
| Parking Space Total | 2 |
| Pool Type | Indoor Pool |
| Rental Equipment Type | None |
| Structure | Squash & Raquet Court |
| View Type | City View, Lake View |
| Water Front Type | Waterfront |
Building
| Bathroom Total | 2 |
| Bedrooms Above Ground | 2 |
| Bedrooms Total | 2 |
| Amenities | Party Room, Visitor Parking, Exercise Centre, Storage - Locker, Security/concierge |
| Cooling Type | Central Air Conditioning |
| Exterior Finish | Concrete |
| Fire Protection | Smoke Detectors |
| Flooring Type | Hardwood |
| Heating Fuel | Natural Gas |
| Heating Type | Forced Air |
| Size Interior | 1,600 - 1,799 Ft2 |
| Type | Apartment |
Parking
| Underground |
Land
| Acreage | No |
| Land Amenities | Marina, Public Transit |
| Landscape Features | Landscaped |
| Surface Water | Lake/pond |
| Zoning Description | Residential |
Rooms
| Level | Type | Length | Width | Dimensions |
|---|---|---|---|---|
| Other | Primary Bedroom | 5.73 m | 3.54 m | 5.73 m x 3.54 m |
| Other | Bathroom | Measurements not available | ||
| Other | Bedroom 2 | 5.15 m | 3.08 m | 5.15 m x 3.08 m |
| Other | Dining Room | 4.66 m | 3.08 m | 4.66 m x 3.08 m |
| Other | Living Room | 5.73 m | 4.66 m | 5.73 m x 4.66 m |
| Other | Family Room | 4.91 m | 3.41 m | 4.91 m x 3.41 m |
| Other | Eating Area | 4.91 m | 1.86 m | 4.91 m x 1.86 m |
| Other | Kitchen | 3.35 m | 2.47 m | 3.35 m x 2.47 m |
| Other | Foyer | 2.47 m | 2.13 m | 2.47 m x 2.13 m |
| Other | Utility Room | Measurements not available | ||
| Other | Bathroom | Measurements not available |
Contact Us
Contact us for more information
Catherine Elizabeth Whittaker
Salesperson
(905) 845-4267
(905) 845-2052



