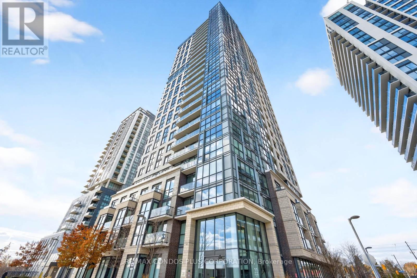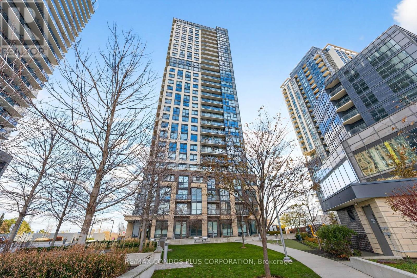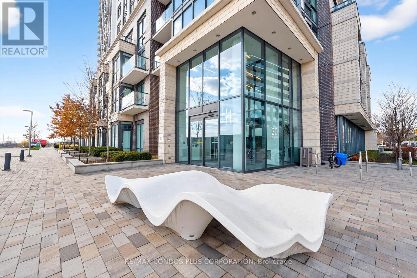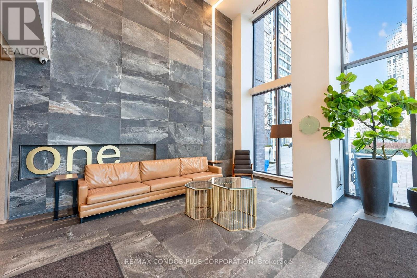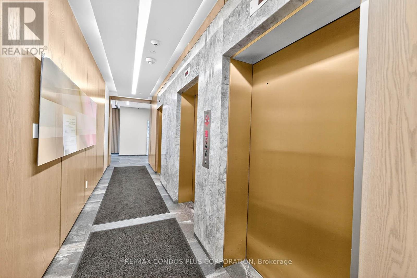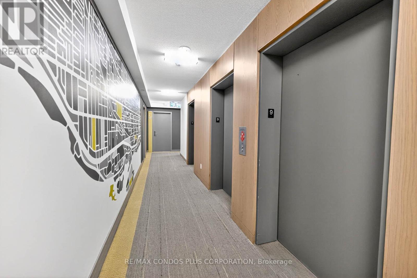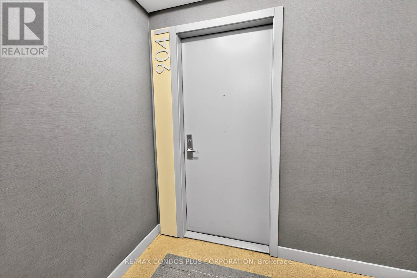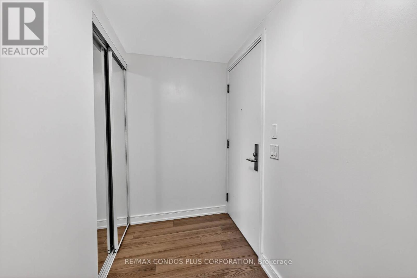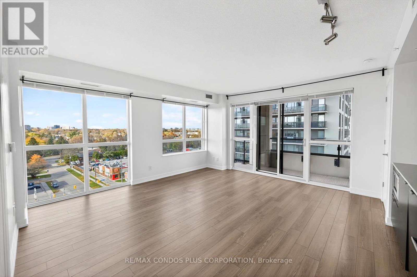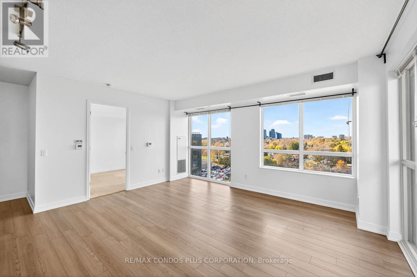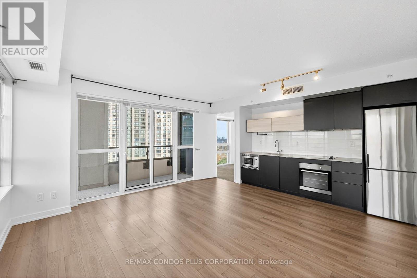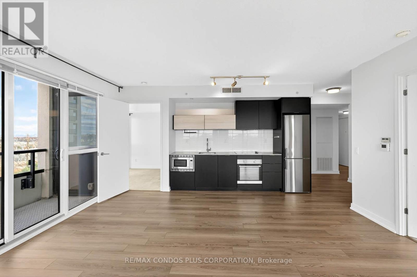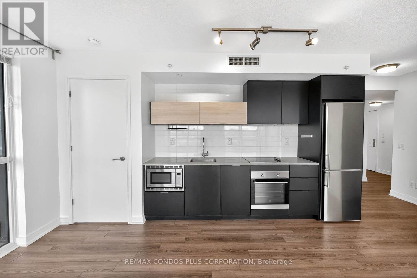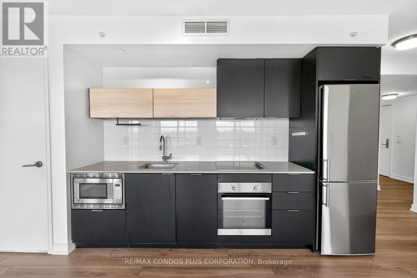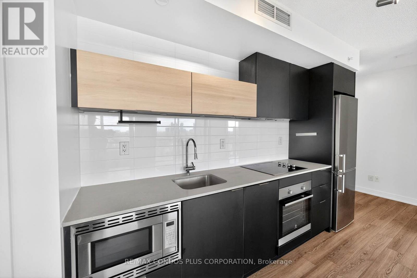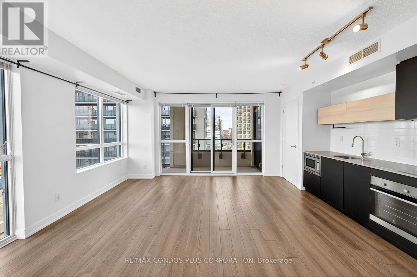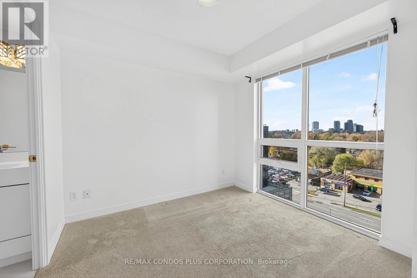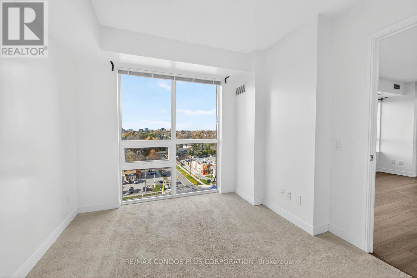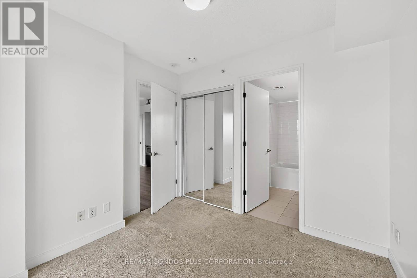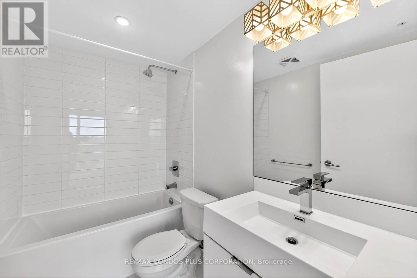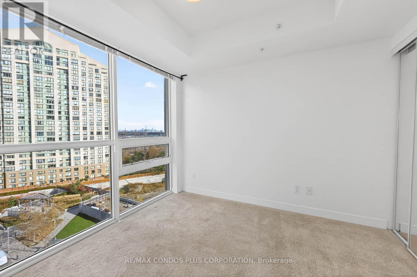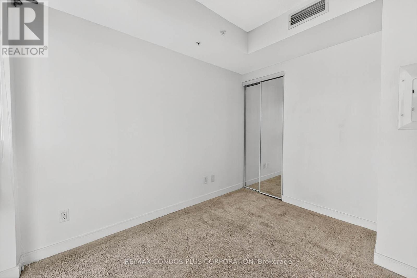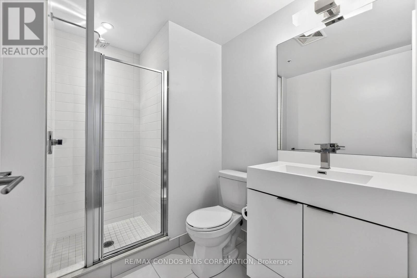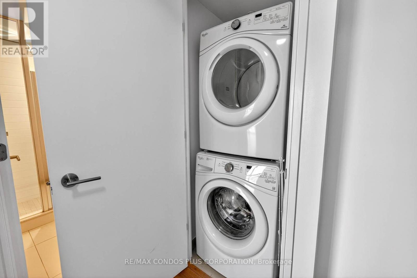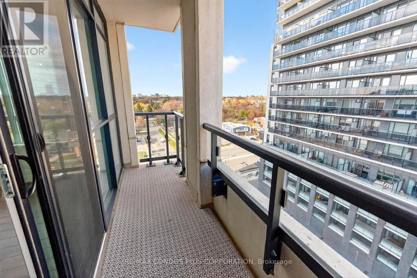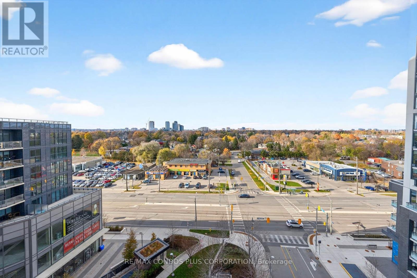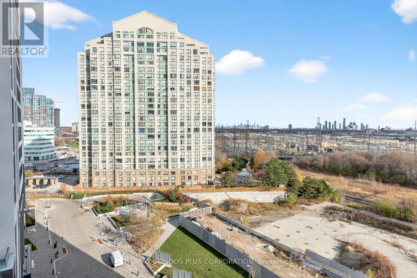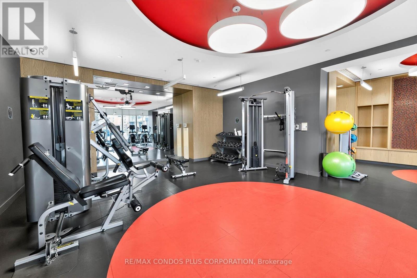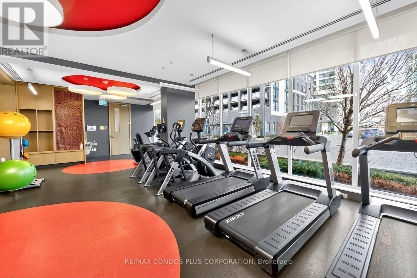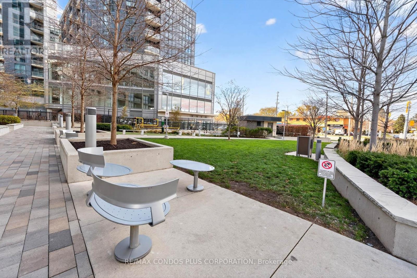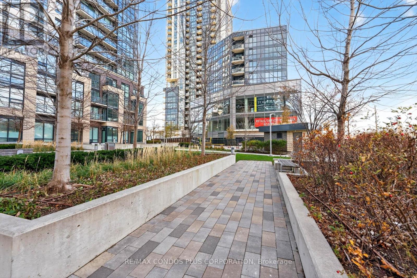904 - 20 Thomas Riley Road Toronto, Ontario M9B 0C3
$625,000Maintenance, Common Area Maintenance, Insurance, Parking
$645.67 Monthly
Maintenance, Common Area Maintenance, Insurance, Parking
$645.67 MonthlyBeautiful 2 bedroom 2 bathroom suite in central Etobicoke*Bright corner open concept suite with wrap around windows*Stainless steel appliances*Primary bedroom features a 3 piece ensuite bathroom and large closet. Building offers many amenities including; gym, theatre (main floor), party room 29th floor), media room, EV charging stations, guest suites, BBQ area, concierge and pet washing station. Walking Distance To Kipling Subway/Go. Easy Access To Downtown Toronto, Hwy 427 & Gardiner.Mins To Pearson Airport & Sherway Gardens. Floor Plan and sample utility bill attached. Present Owner pays approx. $100 per month for all utilities.Measuremt of 4.62x5.13 is the total of living/dining and kitchen (id:24801)
Property Details
| MLS® Number | W12561070 |
| Property Type | Single Family |
| Community Name | Islington-City Centre West |
| Amenities Near By | Park, Public Transit, Schools |
| Community Features | Pets Allowed With Restrictions |
| Features | Balcony |
| Parking Space Total | 1 |
| View Type | View |
Building
| Bathroom Total | 2 |
| Bedrooms Above Ground | 2 |
| Bedrooms Total | 2 |
| Amenities | Security/concierge, Exercise Centre, Party Room, Visitor Parking, Storage - Locker |
| Appliances | Dryer, Microwave, Stove, Washer, Refrigerator |
| Basement Type | None |
| Cooling Type | Central Air Conditioning |
| Exterior Finish | Concrete |
| Flooring Type | Laminate, Carpeted |
| Heating Fuel | Natural Gas |
| Heating Type | Forced Air |
| Size Interior | 700 - 799 Ft2 |
| Type | Apartment |
Parking
| Underground | |
| Garage |
Land
| Acreage | No |
| Land Amenities | Park, Public Transit, Schools |
Rooms
| Level | Type | Length | Width | Dimensions |
|---|---|---|---|---|
| Main Level | Living Room | 4.62 m | 5.13 m | 4.62 m x 5.13 m |
| Main Level | Dining Room | 4.62 m | 5.13 m | 4.62 m x 5.13 m |
| Main Level | Kitchen | 4.62 m | 5.13 m | 4.62 m x 5.13 m |
| Main Level | Primary Bedroom | 2.87 m | 3 m | 2.87 m x 3 m |
| Main Level | Bedroom 2 | 3.05 m | 2.64 m | 3.05 m x 2.64 m |
Contact Us
Contact us for more information
Maria Ursini
Salesperson
www.toronto-condos-homes.com/
2121 Lake Shore Blvd W #1
Toronto, Ontario M8V 4E9
(416) 847-0920
(416) 847-0931
www.remaxcondosplus.com/


