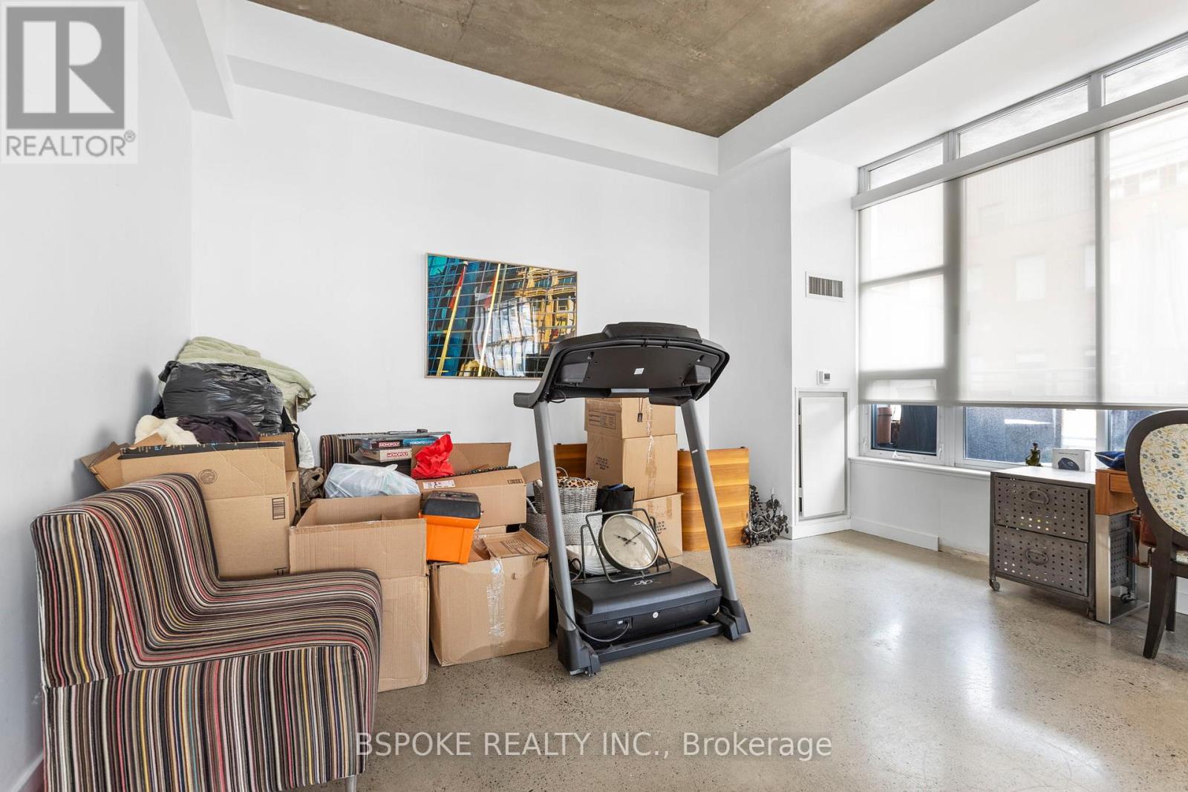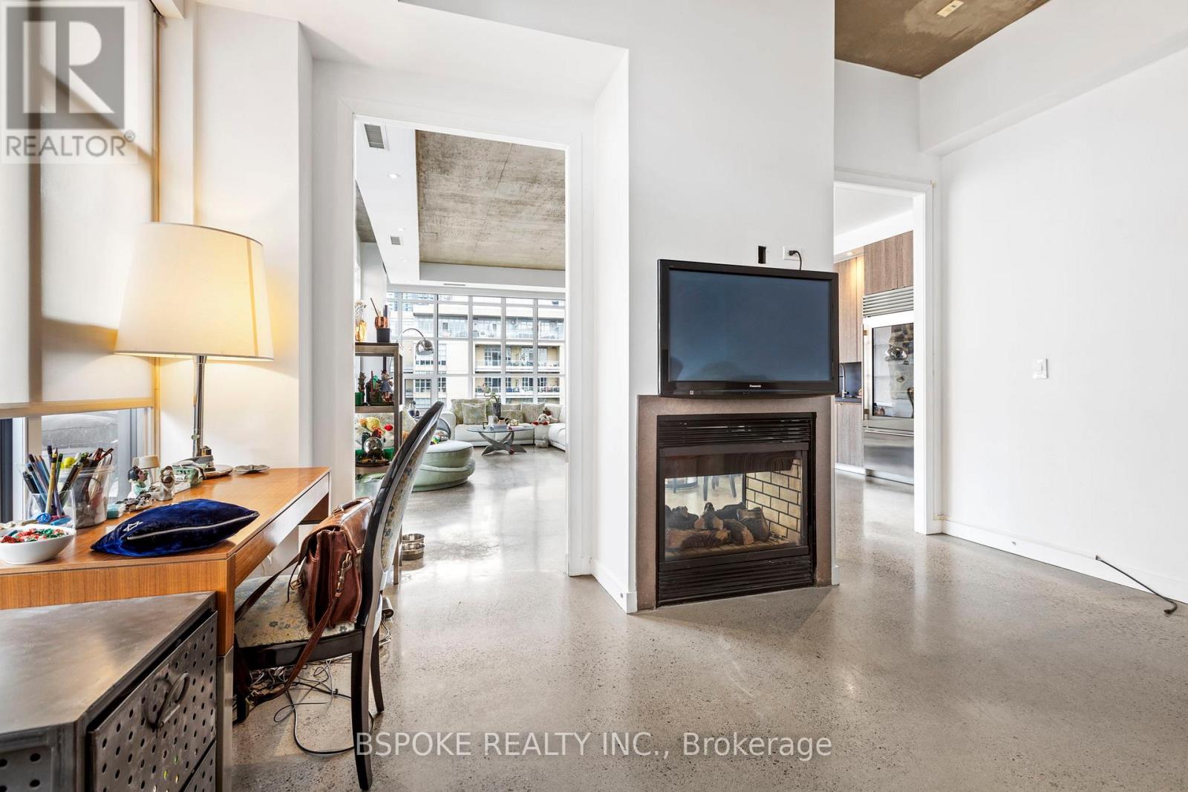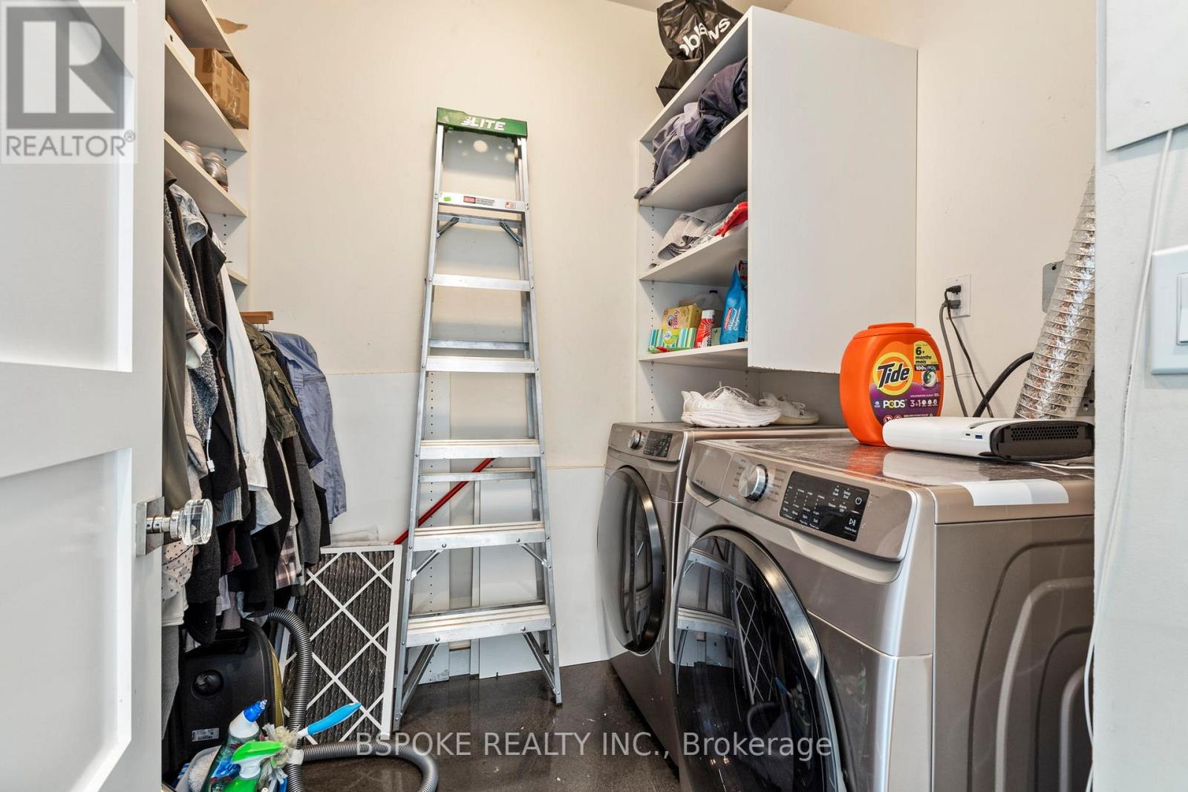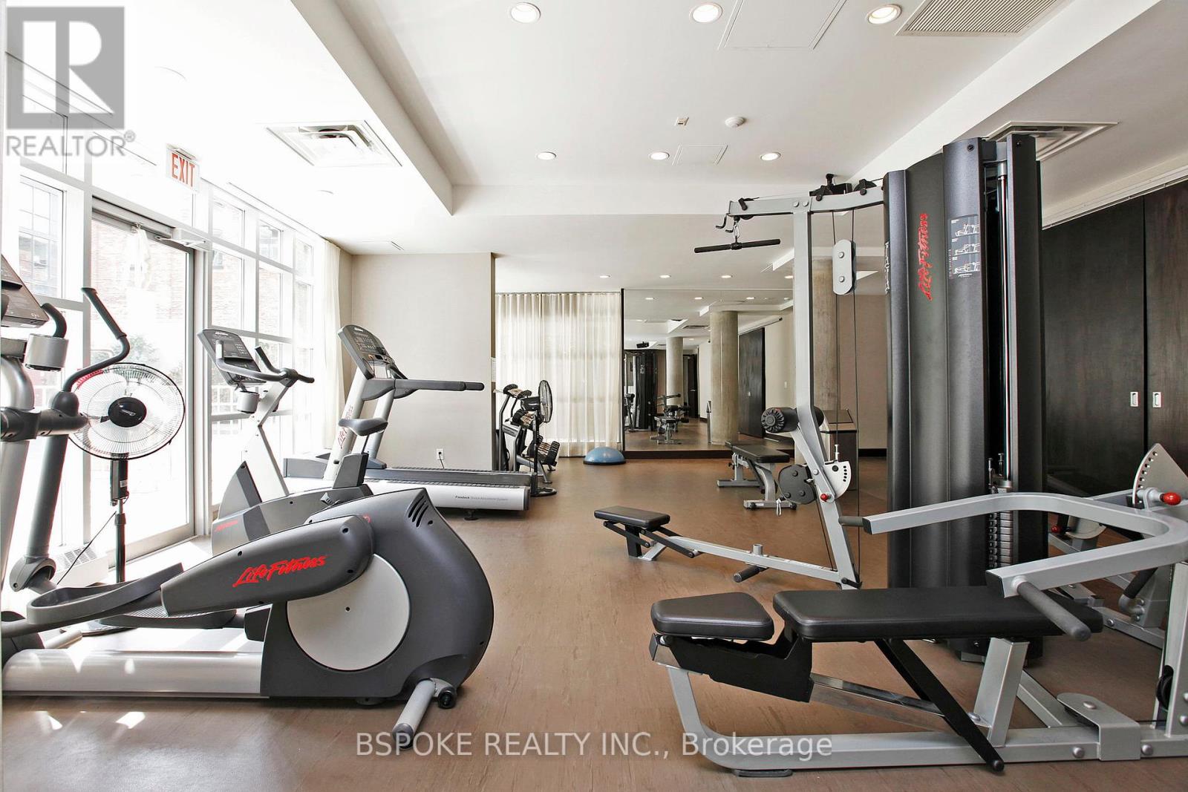904 - 19 Brant Street Toronto, Ontario M5V 2L2
$9,000 Monthly
Enjoy the (corner) 'suite' life in a rarely available penthouse unit in King West Village. This stunning 2+1 bed, 2-bath luxury loft at 19 Brant Street between Adelaide and King (Quad Lofts II), is a harmonious blend of urban sophistication and comfort. Spanning 1,604 square feet, this corner penthouse boasts ten-foot ceilings and expansive floor-to-ceiling windows that flood the space with natural light, offering views of the quiet Quad courtyard - an oasis of quiet in the city's hustle and bustle. The polished concrete floors create a chic, contemporary atmosphere, complemented by high-end stainless steel appliances in the gourmet kitchen. The cozy living room, featuring a double-sided gas fireplace, is perfect for entertaining or cozy unwinding after a long day. Primary bedroom with 4-piece ensuite and w/i closet. 2nd bedroom has the other side of the 2-way gas fireplace. Tandem parking spot for two cars. Step outside to enjoy the rare, oversized terrace, ideal for alfresco dining or morning coffee. This prime location places you mere steps from the Entertainment District's trendy restaurants (steps to Cibo and Rodney's) and coffee shops, including the ever-popular Nut Bar right at the corner. Try the Othership spa (right at the corner) or stroll down to the Waterworks Food Hall, where you can indulge in healthy, delicious bites (or not-so-healthy indulgent treats). Explore the eclectic nightlife, upscale boutiques, and cultural hotspots surrounding your home, immersing yourself in the dynamic lifestyle King West offers. **** EXTRAS **** Doors to the second bedroom will be installed by end of February. (id:24801)
Property Details
| MLS® Number | C11935291 |
| Property Type | Single Family |
| Community Name | Waterfront Communities C1 |
| Amenities Near By | Public Transit |
| Community Features | Pet Restrictions |
| Parking Space Total | 2 |
Building
| Bathroom Total | 2 |
| Bedrooms Above Ground | 2 |
| Bedrooms Below Ground | 1 |
| Bedrooms Total | 3 |
| Amenities | Exercise Centre, Party Room, Visitor Parking, Fireplace(s), Storage - Locker |
| Appliances | Dishwasher, Dryer, Range, Refrigerator, Stove, Washer, Window Coverings |
| Cooling Type | Central Air Conditioning |
| Exterior Finish | Brick |
| Fireplace Present | Yes |
| Fireplace Total | 1 |
| Flooring Type | Concrete |
| Heating Fuel | Natural Gas |
| Heating Type | Heat Pump |
| Size Interior | 1,600 - 1,799 Ft2 |
| Type | Apartment |
Parking
| Underground | |
| Tandem |
Land
| Acreage | No |
| Land Amenities | Public Transit |
Rooms
| Level | Type | Length | Width | Dimensions |
|---|---|---|---|---|
| Flat | Dining Room | 5.93 m | 2.83 m | 5.93 m x 2.83 m |
| Flat | Living Room | 4.11 m | 4.87 m | 4.11 m x 4.87 m |
| Flat | Kitchen | 2.45 m | 4.82 m | 2.45 m x 4.82 m |
| Flat | Primary Bedroom | 3.5 m | 4.96 m | 3.5 m x 4.96 m |
| Flat | Bedroom 2 | 4.66 m | 4.34 m | 4.66 m x 4.34 m |
| Flat | Den | 3.9 m | 4 m | 3.9 m x 4 m |
| Flat | Laundry Room | 2.1 m | 2.44 m | 2.1 m x 2.44 m |
Contact Us
Contact us for more information
Lisa Bednarski
Broker
www.getwhatyouwant.ca
320 Broadview Ave, 2nd Floor
Toronto, Ontario M4M 2G9
(416) 274-2068
www.getwhatyouwant.ca/

































