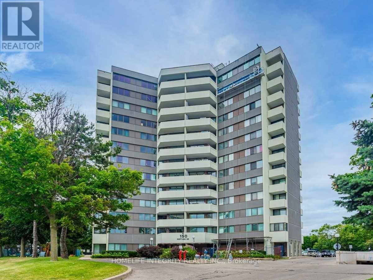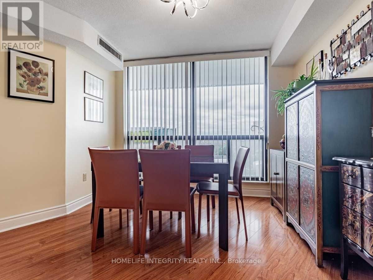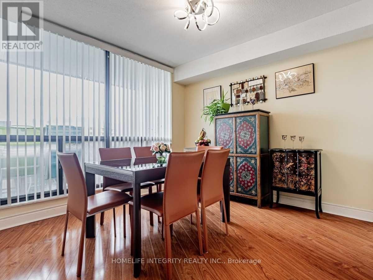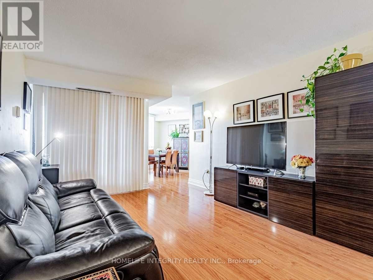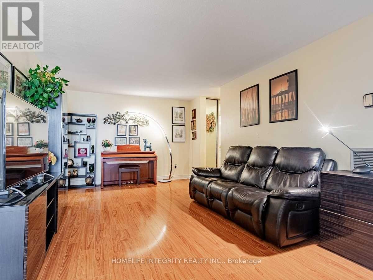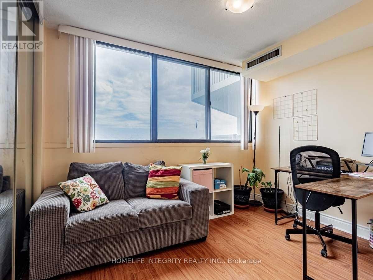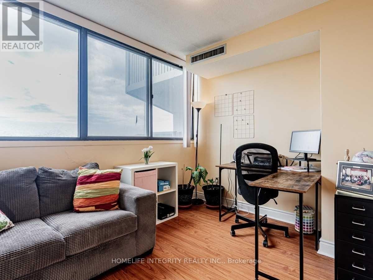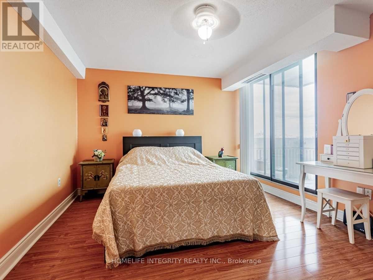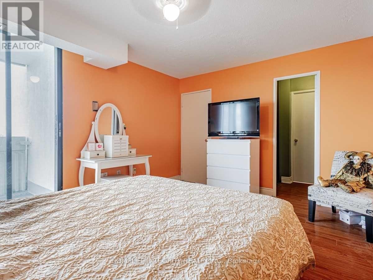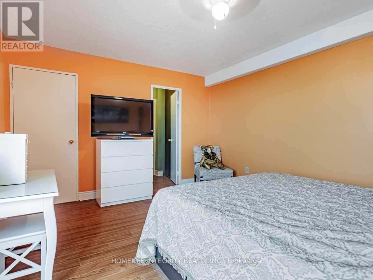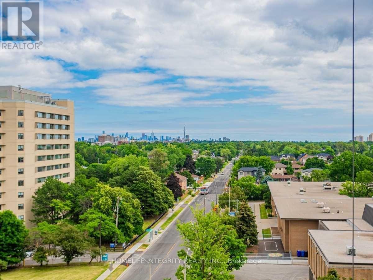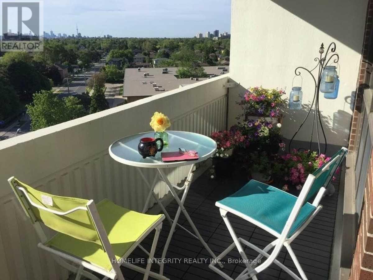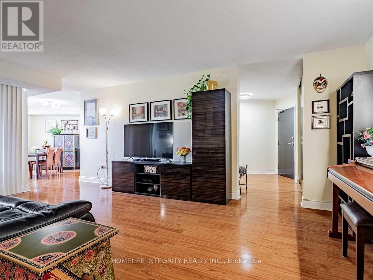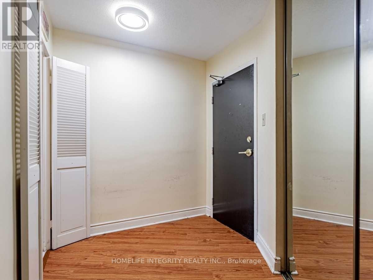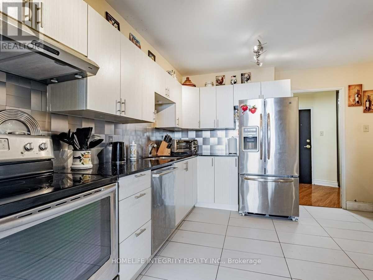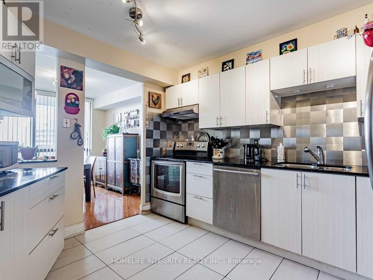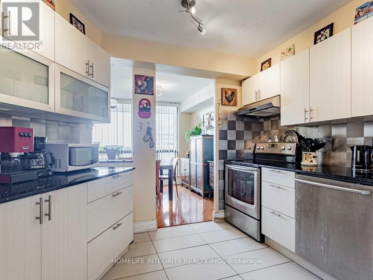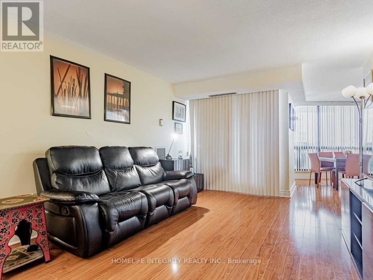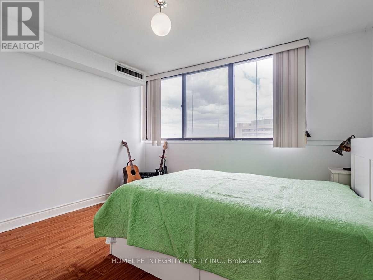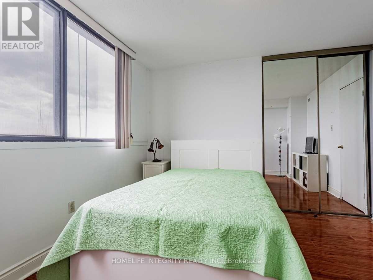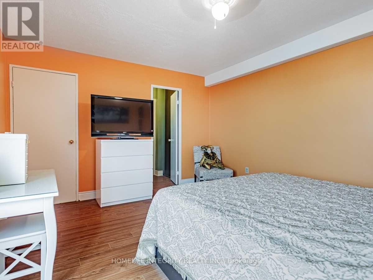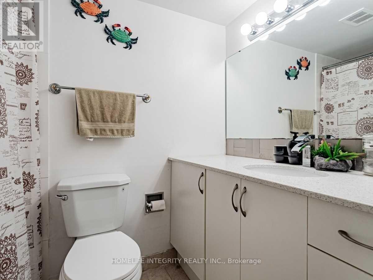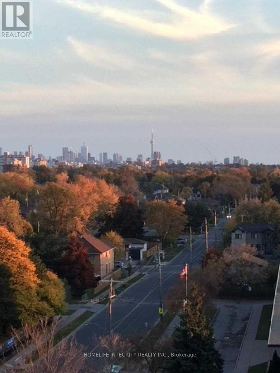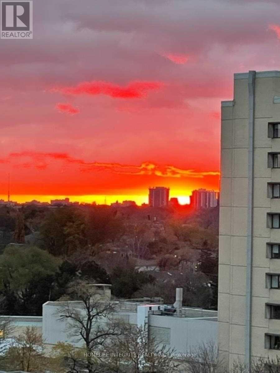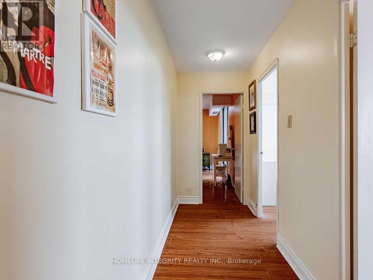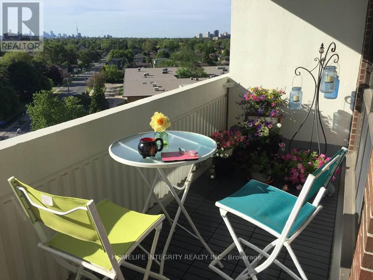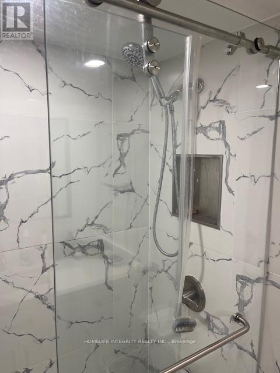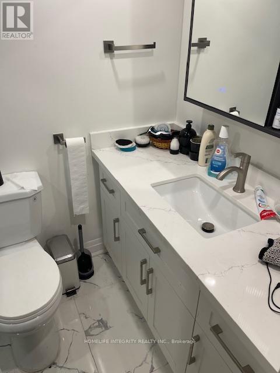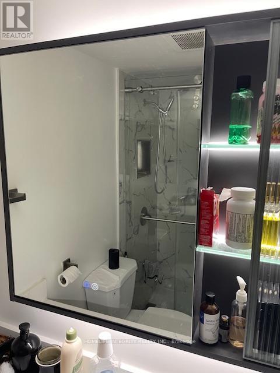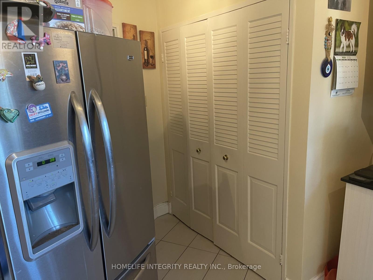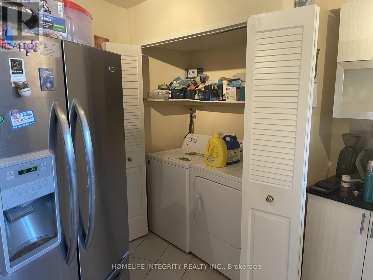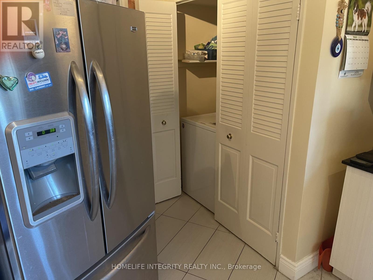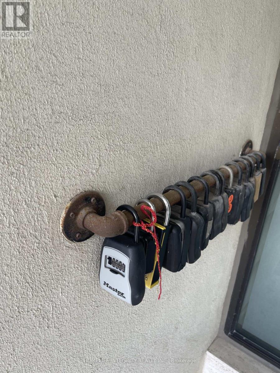904 - 150 Neptune Drive Toronto, Ontario M6A 2Y9
$599,999Maintenance, Water, Heat, Cable TV, Insurance, Parking, Common Area Maintenance
$1,492 Monthly
Maintenance, Water, Heat, Cable TV, Insurance, Parking, Common Area Maintenance
$1,492 MonthlyThis bright and airy corner unit is situated in a highly sought-after building, offering both comfort and convenience. Enjoy a modern, gourmet kitchen featuring sleek quartz countertops and plenty of storage space. Both bathrooms have been tastefully updated one with quartz counters and the other with elegant granite. The generous living and dining areas provide the perfect setting for entertaining guests, with easy access to two large balconies, one of which is off the primary bedroom for a private retreat. Other highlights include newer laminate flooring throughout, ensuite laundry, and contemporary light fixtures that add a touch of modern style to the space. (id:24801)
Property Details
| MLS® Number | C12422418 |
| Property Type | Single Family |
| Community Name | Englemount-Lawrence |
| Amenities Near By | Public Transit, Schools |
| Community Features | Pet Restrictions |
| Features | Elevator, Balcony |
| Parking Space Total | 1 |
| Pool Type | Outdoor Pool |
| Structure | Tennis Court |
Building
| Bathroom Total | 2 |
| Bedrooms Above Ground | 3 |
| Bedrooms Total | 3 |
| Amenities | Exercise Centre, Party Room, Sauna, Storage - Locker |
| Cooling Type | Central Air Conditioning |
| Exterior Finish | Concrete |
| Flooring Type | Laminate, Ceramic |
| Heating Fuel | Natural Gas |
| Heating Type | Forced Air |
| Size Interior | 1,200 - 1,399 Ft2 |
| Type | Apartment |
Parking
| Underground | |
| Garage |
Land
| Acreage | No |
| Land Amenities | Public Transit, Schools |
Rooms
| Level | Type | Length | Width | Dimensions |
|---|---|---|---|---|
| Flat | Living Room | 5.99 m | 3.55 m | 5.99 m x 3.55 m |
| Flat | Dining Room | 3.14 m | 3.14 m | 3.14 m x 3.14 m |
| Flat | Kitchen | 3.8 m | 3.7 m | 3.8 m x 3.7 m |
| Flat | Primary Bedroom | 4.52 m | 3.64 m | 4.52 m x 3.64 m |
| Flat | Bedroom 2 | 3.73 m | 3.46 m | 3.73 m x 3.46 m |
| Flat | Bedroom 3 | 3.3 m | 2.71 m | 3.3 m x 2.71 m |
| Flat | Foyer | Measurements not available |
Contact Us
Contact us for more information
Linda S. Furtado
Broker of Record
(888) 435-4506
www.lindafurtado.com/
www.facebook.com/LindaFurtadoRealtor/
twitter.com/lindafurtado70
www.linkedin.com/in/linda-furtado-aa687456/
96 Victoria St. W., Unit 5
Alliston, Ontario L9R 1S6
(705) 435-4506
(705) 435-4140
www.homelifeintegrity.com/


