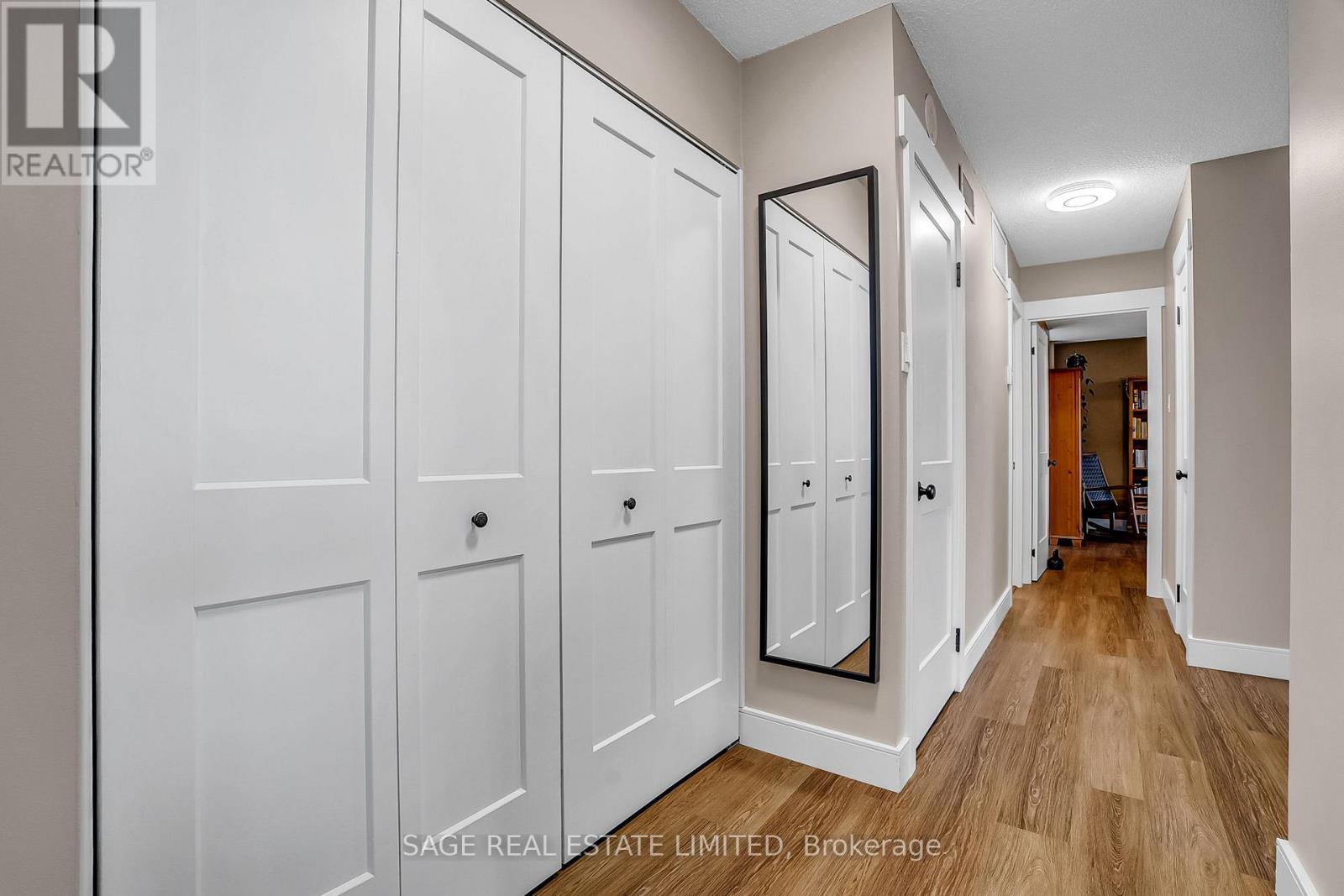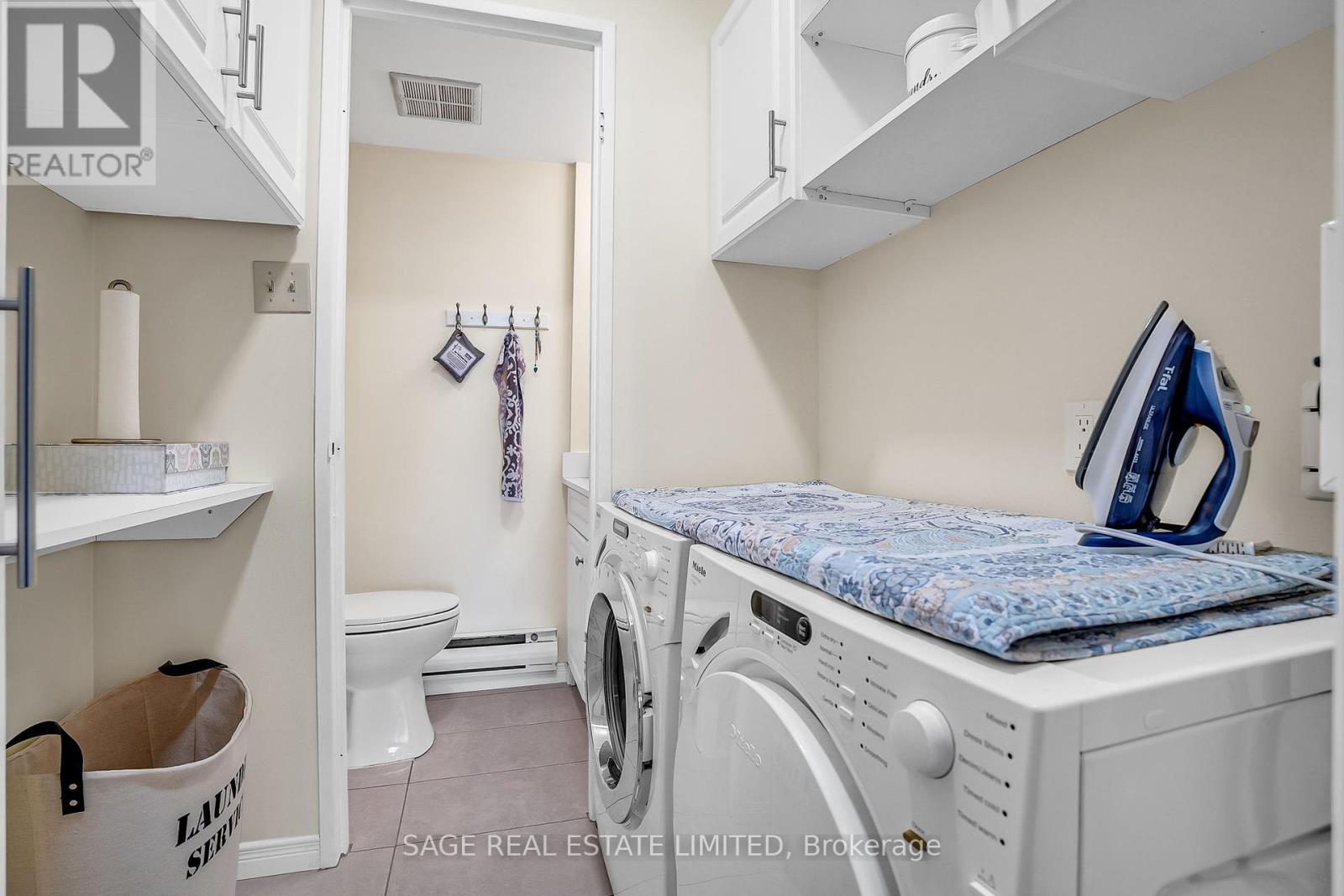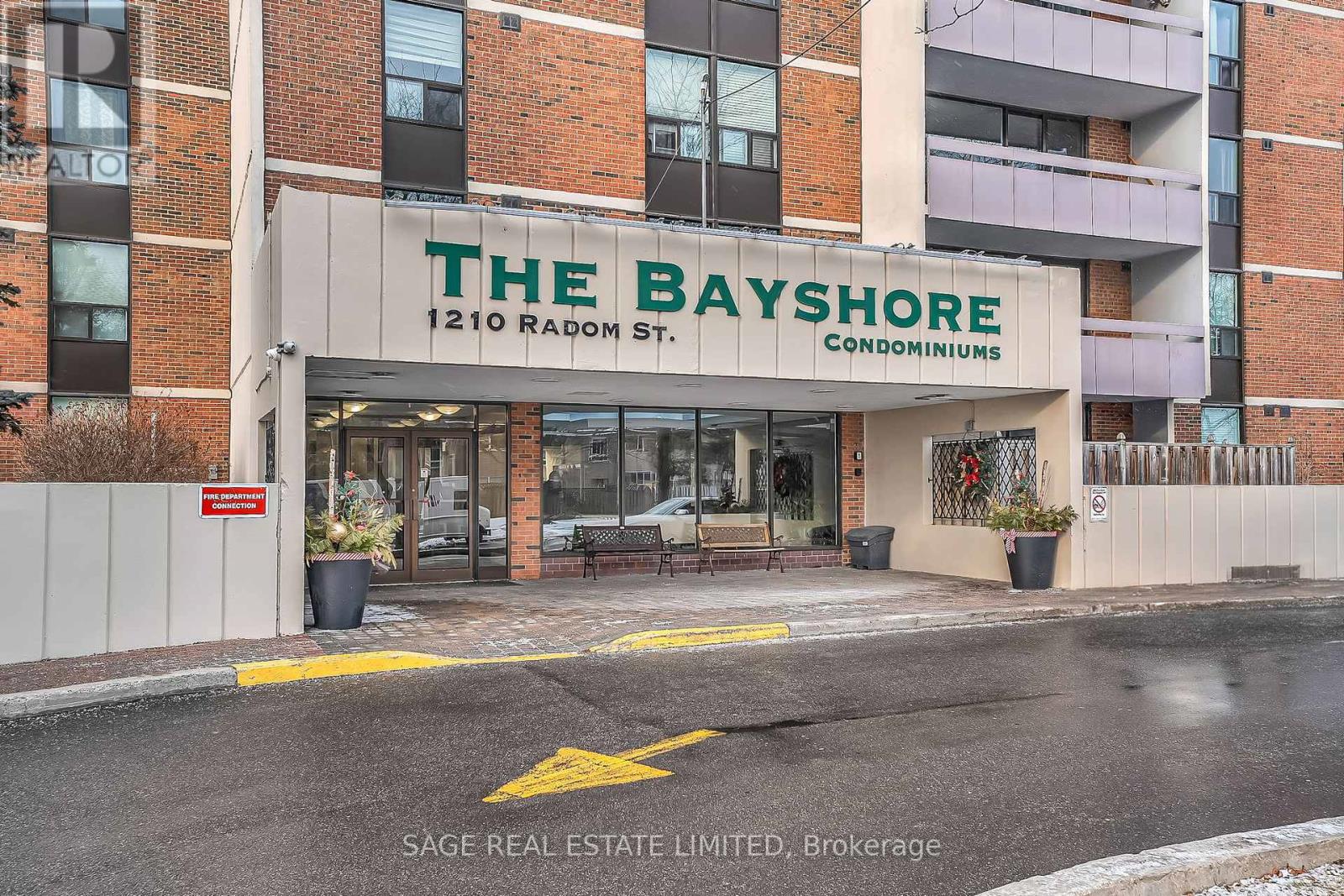904 - 1210 Radom Street Pickering, Ontario L1W 2Z3
$629,900Maintenance, Heat, Electricity, Water, Parking, Insurance, Common Area Maintenance
$780.70 Monthly
Maintenance, Heat, Electricity, Water, Parking, Insurance, Common Area Maintenance
$780.70 MonthlyWelcome home to unit 904! This gorgeous, South-facing unit includes beautiful views of Frenchman's Bay & Lake Ontario. Packed with smart updates including central air conditioning, ensuite laundry room, fresh paint, new floors, doors, counters, appliances & bathrooms! This home has been lovingly maintained by the same owner for the last 12 years & has undergone many smart & functional updates. This immaculate condo is ready to enjoy. Take in the gorgeous views from either of the TWO private balconies. Large primary bedroom (currently being used as a den) features ensuite bath , laundry room & walk-out to balcony. Gorgeous South lake views from all three bedrooms. Excellent walkability to Pickering GO station, waterfront, schools, shopping & restaurants. Quick access to 401, too! Extremely well managed building also features a great gym & party room (currently under renovation & ready to enjoy by end of Feb). Enjoy the peaceful, sunny lakefront views in this quiet enclave while having convenient access to the city amenities just outside your door. **** EXTRAS **** Heat, hydro & water all included in the monthly maintenance fee. Enjoy the sunny South view without the Summer humidity: this is one of the few units that has central air conditioning & ensuite laundry. Enjoy your own dedicated laundry rm! (id:24801)
Property Details
| MLS® Number | E11935499 |
| Property Type | Single Family |
| Community Name | Bay Ridges |
| Amenities Near By | Schools, Place Of Worship, Marina, Park, Public Transit |
| Community Features | Pet Restrictions |
| Features | Balcony, Carpet Free, In Suite Laundry |
| Parking Space Total | 1 |
| View Type | Lake View, View Of Water |
Building
| Bathroom Total | 2 |
| Bedrooms Above Ground | 3 |
| Bedrooms Total | 3 |
| Amenities | Visitor Parking, Party Room, Exercise Centre |
| Appliances | Dishwasher, Dryer, Refrigerator, Stove, Washer, Window Coverings |
| Cooling Type | Central Air Conditioning |
| Exterior Finish | Brick, Concrete |
| Fire Protection | Controlled Entry |
| Flooring Type | Vinyl |
| Half Bath Total | 1 |
| Heating Fuel | Natural Gas |
| Heating Type | Baseboard Heaters |
| Size Interior | 1,200 - 1,399 Ft2 |
| Type | Apartment |
Parking
| Underground |
Land
| Acreage | No |
| Land Amenities | Schools, Place Of Worship, Marina, Park, Public Transit |
| Surface Water | Lake/pond |
Rooms
| Level | Type | Length | Width | Dimensions |
|---|---|---|---|---|
| Flat | Foyer | 3.45 m | 1.14 m | 3.45 m x 1.14 m |
| Flat | Living Room | 5.94 m | 3.45 m | 5.94 m x 3.45 m |
| Flat | Dining Room | 3.07 m | 2.36 m | 3.07 m x 2.36 m |
| Flat | Kitchen | 3.96 m | 2.26 m | 3.96 m x 2.26 m |
| Flat | Bedroom 3 | 4.34 m | 2.72 m | 4.34 m x 2.72 m |
| Flat | Bedroom 2 | 3.76 m | 2.97 m | 3.76 m x 2.97 m |
| Flat | Primary Bedroom | 5.44 m | 3.3 m | 5.44 m x 3.3 m |
https://www.realtor.ca/real-estate/27830029/904-1210-radom-street-pickering-bay-ridges-bay-ridges
Contact Us
Contact us for more information
Kristy Wellwood
Broker
www.kristywellwood.ca/
www.facebook.com/kristywellwoodrealestate
www.linkedin.com/in/kristywellwood
2010 Yonge Street
Toronto, Ontario M4S 1Z9
(416) 483-8000
(416) 483-8001
































