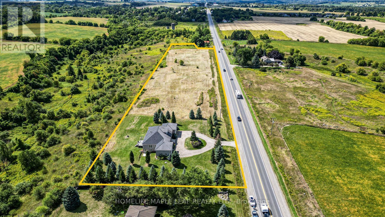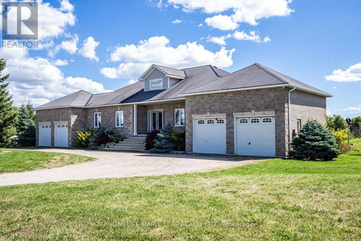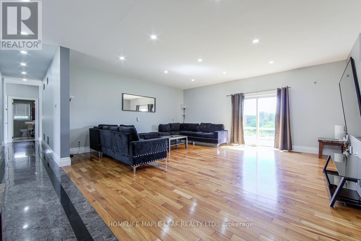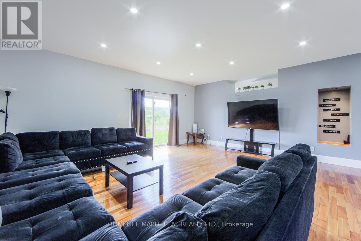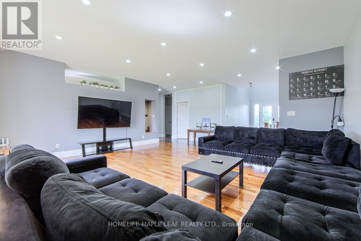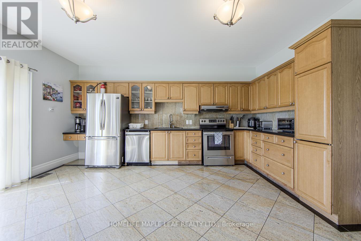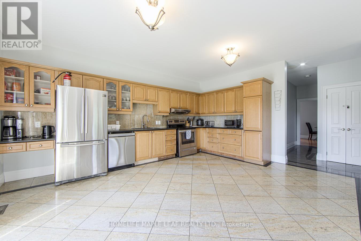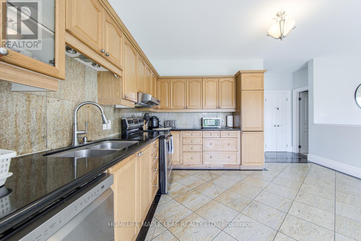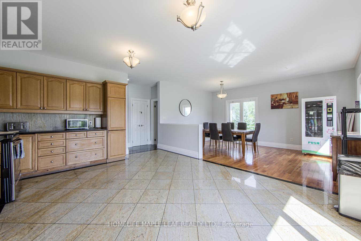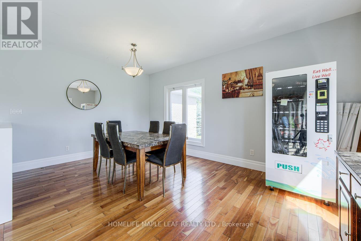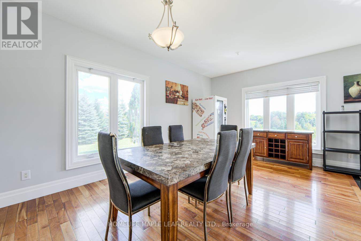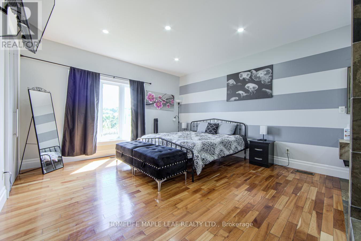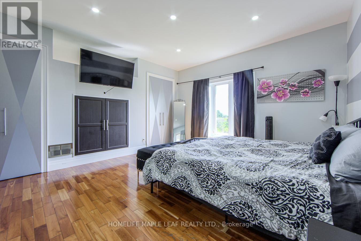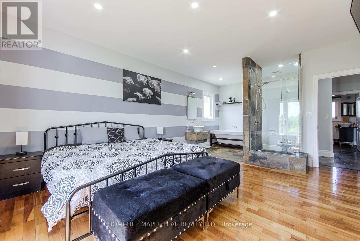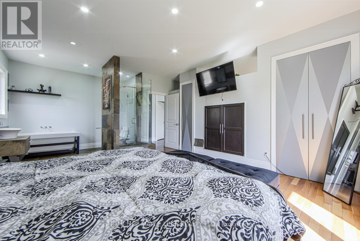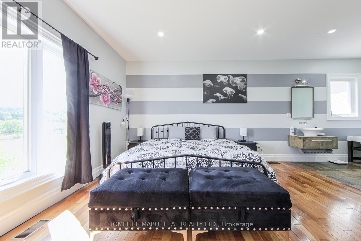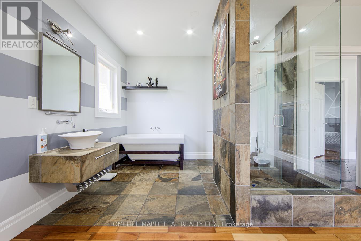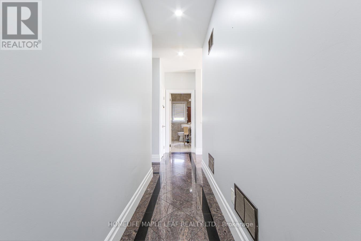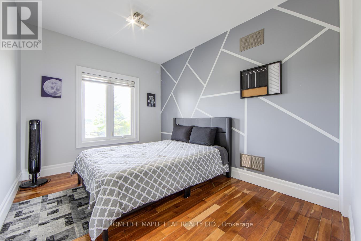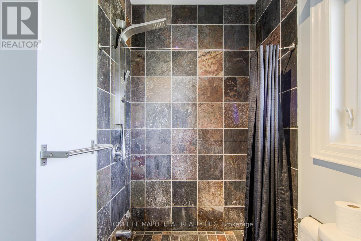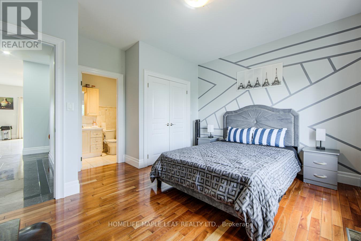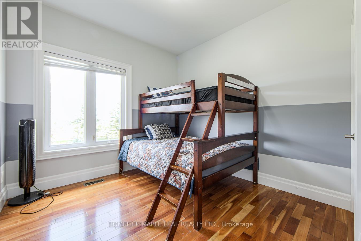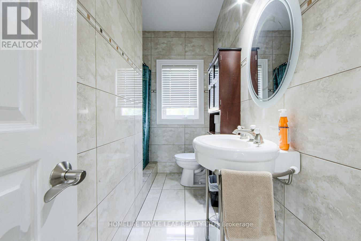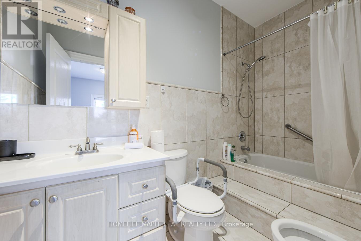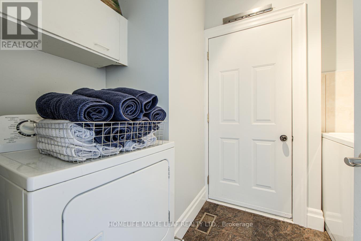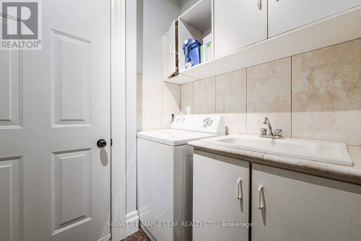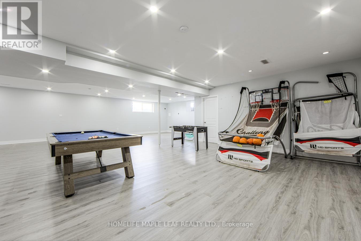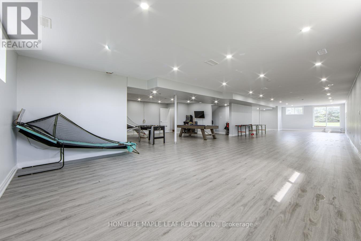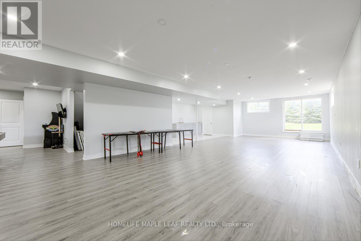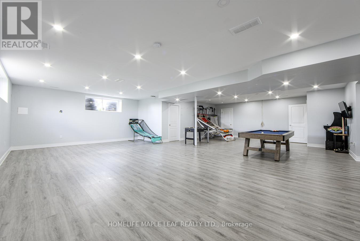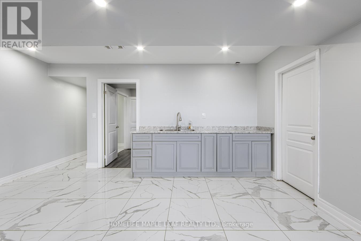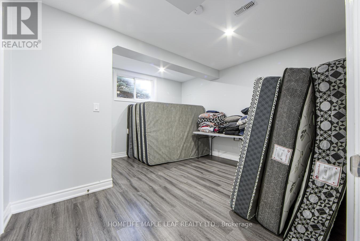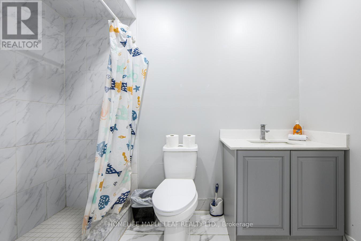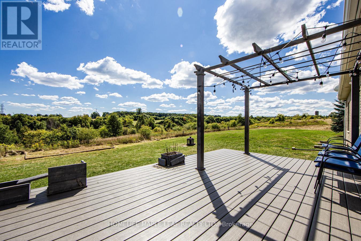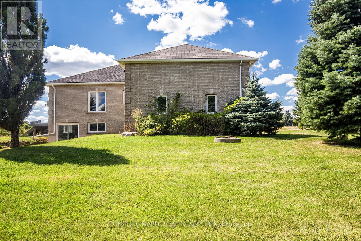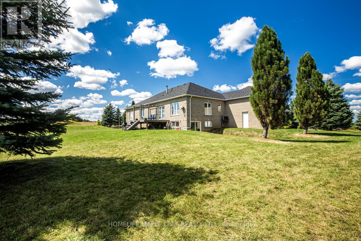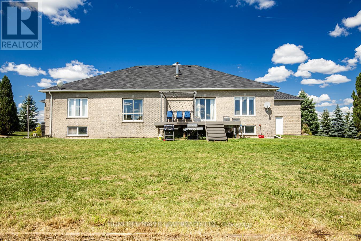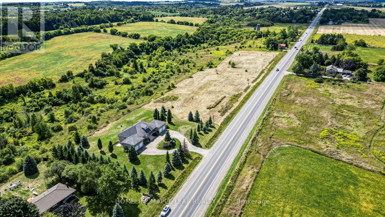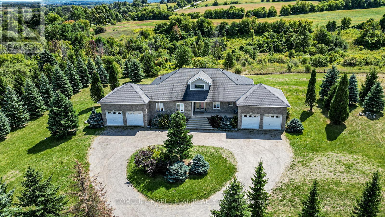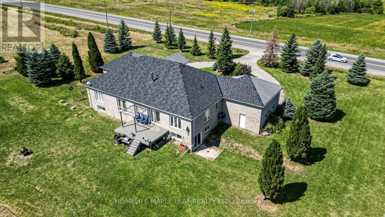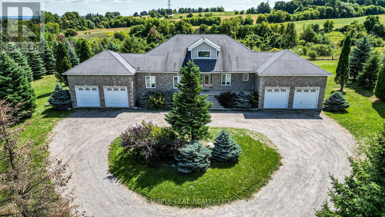9035 Highway 89 Adjala-Tosorontio, Ontario L9R 1V1
4 Bedroom
5 Bathroom
2,000 - 2,500 ft2
Bungalow
Central Air Conditioning
Forced Air
$1,872,000
This beautifully maintained 3-bedroom bungalow sits on 5.34 acres along Hwy 89. It features a finished basement and a spacious 4-car garage with entrances on both sides of the home. Step out onto a small deck overlooking a wide open backyard, perfect for relaxing or entertaining. A circular driveway enhances the estate feel, and the well-designed layout offers comfort, space, and functionality. Show with confidence. This is a standout property that will impress your buyers. (id:24801)
Property Details
| MLS® Number | N12379046 |
| Property Type | Single Family |
| Community Name | Rural Adjala-Tosorontio |
| Features | Carpet Free |
| Parking Space Total | 14 |
Building
| Bathroom Total | 5 |
| Bedrooms Above Ground | 3 |
| Bedrooms Below Ground | 1 |
| Bedrooms Total | 4 |
| Appliances | Dishwasher, Dryer, Stove, Washer, Refrigerator |
| Architectural Style | Bungalow |
| Basement Development | Finished |
| Basement Features | Walk Out |
| Basement Type | N/a (finished) |
| Construction Style Attachment | Detached |
| Cooling Type | Central Air Conditioning |
| Exterior Finish | Brick, Stone |
| Flooring Type | Hardwood, Laminate |
| Foundation Type | Concrete |
| Heating Fuel | Oil |
| Heating Type | Forced Air |
| Stories Total | 1 |
| Size Interior | 2,000 - 2,500 Ft2 |
| Type | House |
Parking
| Attached Garage | |
| Garage |
Land
| Acreage | No |
| Sewer | Septic System |
| Size Depth | 198 Ft ,9 In |
| Size Frontage | 1090 Ft ,6 In |
| Size Irregular | 1090.5 X 198.8 Ft |
| Size Total Text | 1090.5 X 198.8 Ft |
Rooms
| Level | Type | Length | Width | Dimensions |
|---|---|---|---|---|
| Basement | Bedroom | 2.75 m | 4.23 m | 2.75 m x 4.23 m |
| Basement | Recreational, Games Room | 18.59 m | 4.89 m | 18.59 m x 4.89 m |
| Main Level | Kitchen | 4.58 m | 3.66 m | 4.58 m x 3.66 m |
| Main Level | Living Room | 5.81 m | 5.18 m | 5.81 m x 5.18 m |
| Main Level | Dining Room | 5.18 m | 3.35 m | 5.18 m x 3.35 m |
| Main Level | Office | 2.75 m | 3.65 m | 2.75 m x 3.65 m |
| Main Level | Primary Bedroom | 3.98 m | 4.27 m | 3.98 m x 4.27 m |
| Main Level | Bedroom 2 | 3.97 m | 2.77 m | 3.97 m x 2.77 m |
| Main Level | Bedroom 3 | 2.75 m | 2.77 m | 2.75 m x 2.77 m |
Contact Us
Contact us for more information
Bikramjit Sharma
Broker
Homelife Maple Leaf Realty Ltd.
80 Eastern Avenue #3
Brampton, Ontario L6W 1X9
80 Eastern Avenue #3
Brampton, Ontario L6W 1X9
(905) 456-9090
(905) 456-9091
www.hlmapleleaf.com/


