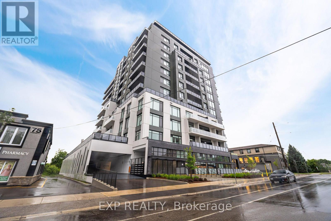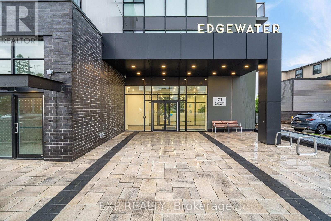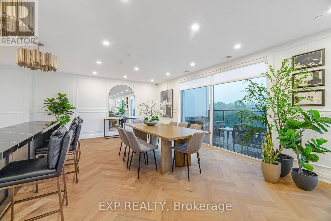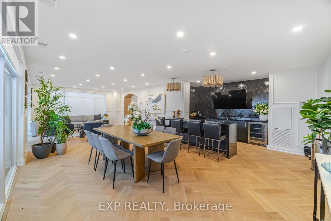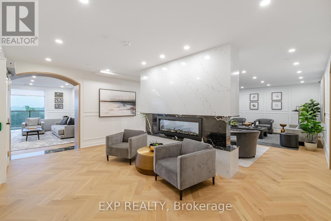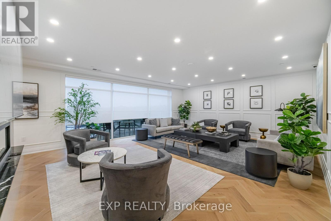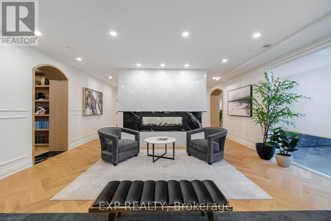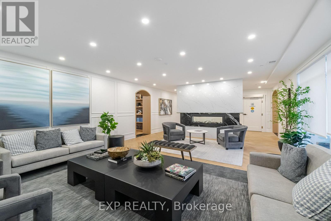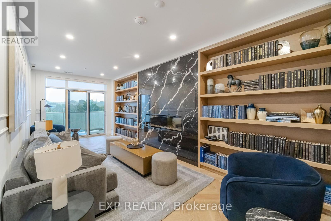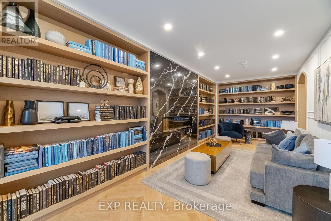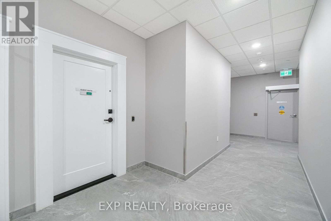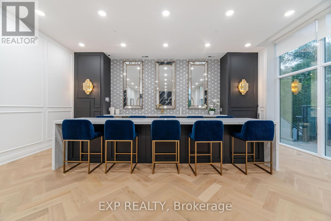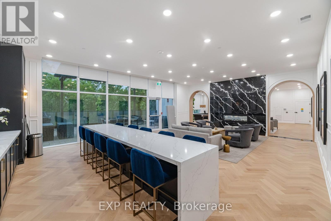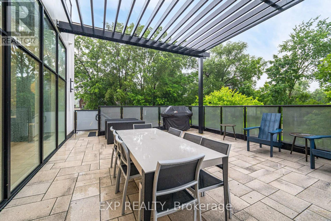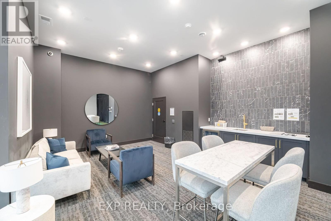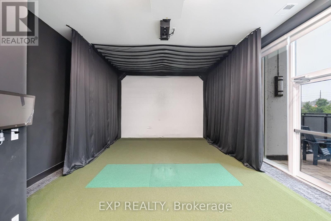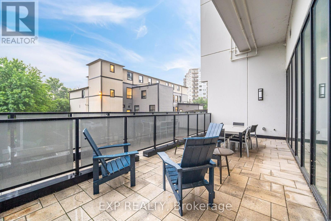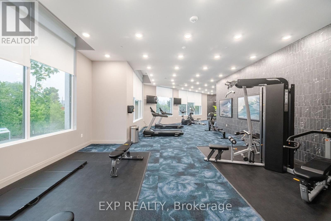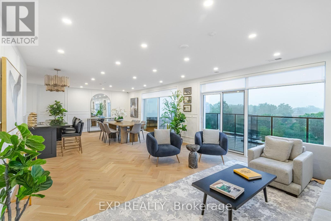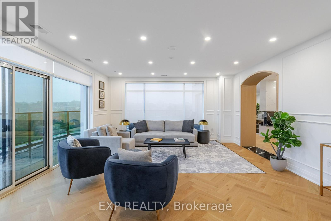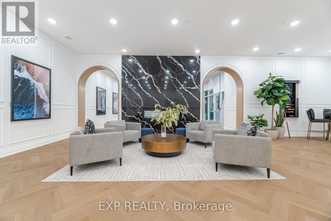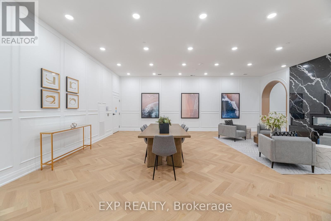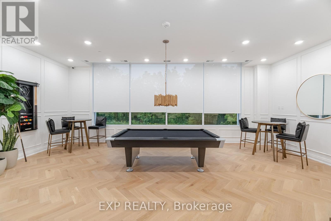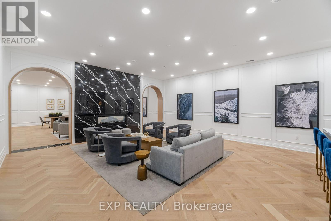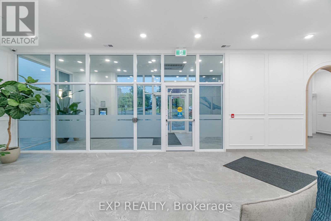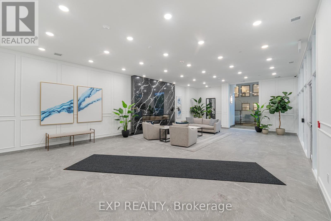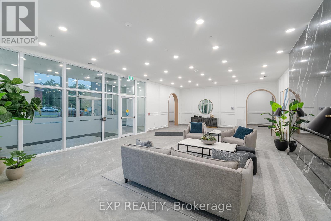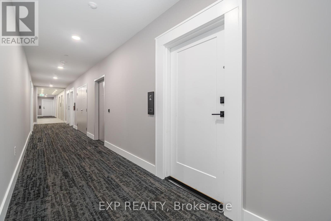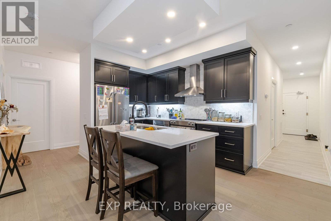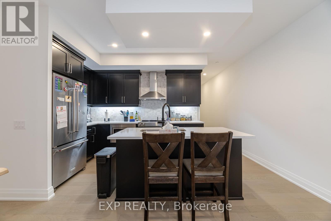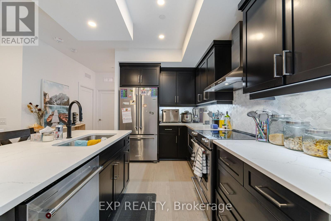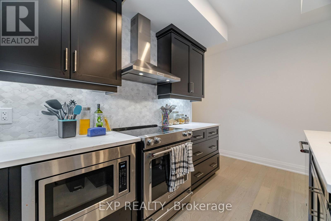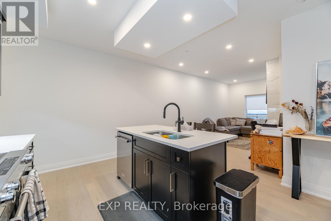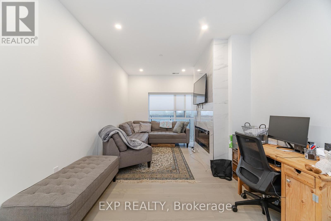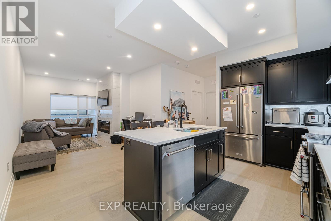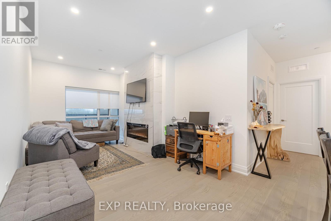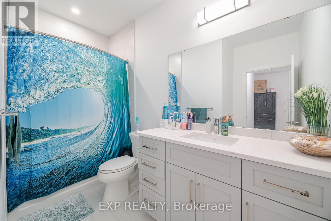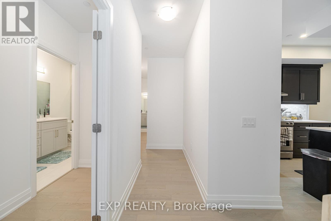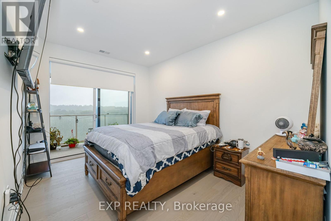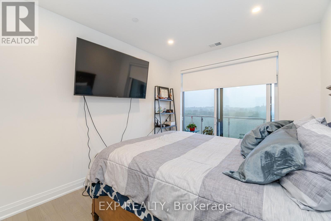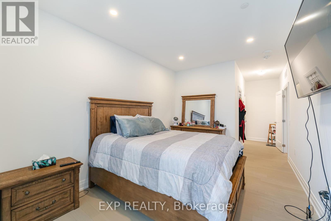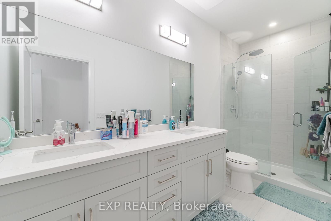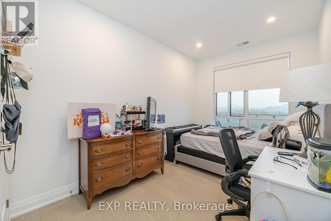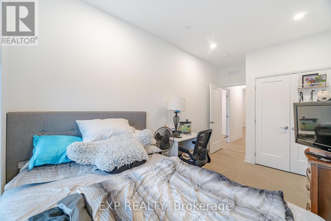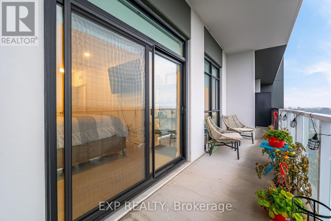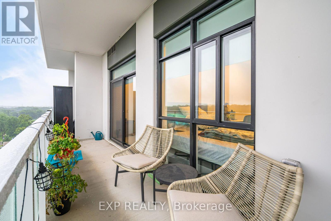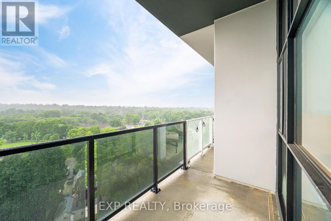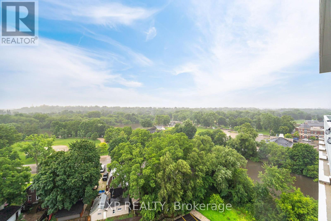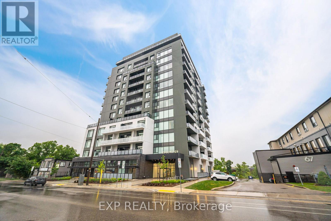903 - 71 Wyndham Street S Guelph, Ontario N1E 5R3
$3,000 Monthly
Location is everything. Welcome to Edgewater, Guelphs premier luxury condominium community! Just one year old, this stunning residence is the perfect place to call home. Offering 1,465 square feet of sophisticated living space, this suite features two spacious bedrooms, along with two full bathrooms. The storage can be converted into Den. The primary bedroom includes a private walk-out balcony, ideal for morning coffee or evening relaxation. One underground parking space is included. With premium finishes throughout, Edgewater delivers private luxury living at its best. Experience the perfect balance of work, life, and play. Schedule your private viewing today! (id:24801)
Property Details
| MLS® Number | X12444972 |
| Property Type | Single Family |
| Community Name | St. Patrick's Ward |
| Amenities Near By | Park, Public Transit, Hospital |
| Community Features | Pets Allowed With Restrictions |
| Features | Ravine, Balcony, In Suite Laundry |
| Parking Space Total | 1 |
| View Type | View |
Building
| Bathroom Total | 2 |
| Bedrooms Above Ground | 2 |
| Bedrooms Total | 2 |
| Age | 0 To 5 Years |
| Amenities | Exercise Centre, Party Room, Visitor Parking, Recreation Centre, Fireplace(s), Storage - Locker |
| Basement Type | None |
| Cooling Type | Central Air Conditioning |
| Fireplace Present | Yes |
| Foundation Type | Poured Concrete |
| Heating Fuel | Electric |
| Heating Type | Forced Air |
| Size Interior | 1,400 - 1,599 Ft2 |
| Type | Apartment |
Parking
| Underground | |
| Garage |
Land
| Acreage | No |
| Land Amenities | Park, Public Transit, Hospital |
| Surface Water | River/stream |
Rooms
| Level | Type | Length | Width | Dimensions |
|---|---|---|---|---|
| Main Level | Living Room | 4.42 m | 4.11 m | 4.42 m x 4.11 m |
| Main Level | Kitchen | 2.59 m | 4.11 m | 2.59 m x 4.11 m |
| Main Level | Bathroom | Measurements not available | ||
| Main Level | Primary Bedroom | 4.5 m | 3.2 m | 4.5 m x 3.2 m |
| Main Level | Bathroom | Measurements not available | ||
| Main Level | Dining Room | 3.05 m | 4.11 m | 3.05 m x 4.11 m |
| Main Level | Bedroom 2 | 3.66 m | 2.82 m | 3.66 m x 2.82 m |
Contact Us
Contact us for more information
Saad Syed
Salesperson
(416) 797-9319
www.allrealestates.ca/
www.facebook.com/SaadSyedRealty/
twitter.com/realtorsaadsyed
ca.linkedin.com/in/saadsyedrealtor
4711 Yonge St 10th Flr, 106430
Toronto, Ontario M2N 6K8
(866) 530-7737


