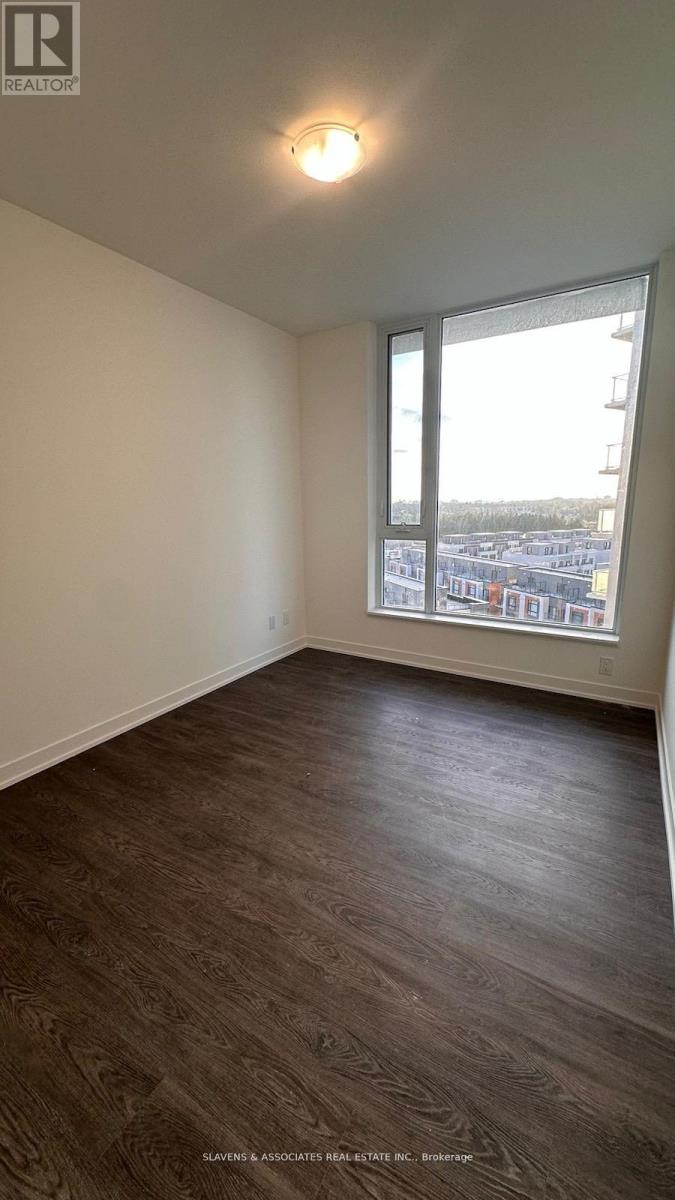903 - 6 David Eyer Road Richmond Hill, Ontario L4S 0N5
$3,100 Monthly
Welcome to Brand New Never Lived In, Spacious 2 Bedroom + Den Elgin East at Bayview by Sequoia Grove Homes. Open Concept Living With 9' Ceiling, 1123 SF + 70SF Balcony. Kitchen w/Built-In Appliances, Quartz Countertops, Centre Island. Condo Amenities* Including Concierge, Piano Lounge, Party Room, Outdoor BBQ, Theatre, Hobby Room, Gym & Yoga Studio. 1 Underground Parking Spot and 1 Storage Locker. Close to Richmond Green Sports Centre and Park, Costco, Home Depot, Highway 404, GO Station, Top Rated Schools, Library, Community Centre, Restaurants and more! Tenant pays for Hydro & Water (Metergy Account) + Tenant insurance. Available Immediately. **EXTRAS** One Parking & One Locker (id:24801)
Property Details
| MLS® Number | N11949326 |
| Property Type | Single Family |
| Community Name | Rural Richmond Hill |
| Community Features | Pet Restrictions |
| Features | Balcony |
| Parking Space Total | 1 |
Building
| Bathroom Total | 2 |
| Bedrooms Above Ground | 2 |
| Bedrooms Below Ground | 1 |
| Bedrooms Total | 3 |
| Amenities | Security/concierge, Exercise Centre, Party Room, Visitor Parking, Storage - Locker |
| Appliances | Dishwasher, Dryer, Hood Fan, Oven, Refrigerator, Stove, Washer |
| Cooling Type | Central Air Conditioning |
| Exterior Finish | Brick |
| Heating Fuel | Electric |
| Heating Type | Heat Pump |
| Size Interior | 1,000 - 1,199 Ft2 |
| Type | Apartment |
Parking
| Underground |
Land
| Acreage | No |
Rooms
| Level | Type | Length | Width | Dimensions |
|---|---|---|---|---|
| Main Level | Foyer | Measurements not available | ||
| Main Level | Den | 3.47 m | 2.56 m | 3.47 m x 2.56 m |
| Main Level | Kitchen | 3.65 m | 2.13 m | 3.65 m x 2.13 m |
| Main Level | Dining Room | 3.01 m | 3.47 m | 3.01 m x 3.47 m |
| Main Level | Living Room | 3.81 m | 2.86 m | 3.81 m x 2.86 m |
| Main Level | Bedroom 2 | 2.47 m | 2.77 m | 2.47 m x 2.77 m |
| Main Level | Primary Bedroom | 2.8 m | 3.41 m | 2.8 m x 3.41 m |
https://www.realtor.ca/real-estate/27862951/903-6-david-eyer-road-richmond-hill-rural-richmond-hill
Contact Us
Contact us for more information
Justine Eunshill Lee
Salesperson
(647) 889-8050
435 Eglinton Avenue West
Toronto, Ontario M5N 1A4
(416) 483-4337
(416) 483-1663
www.slavensrealestate.com/


















