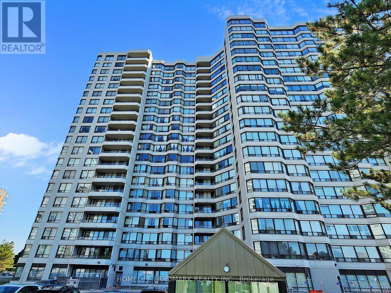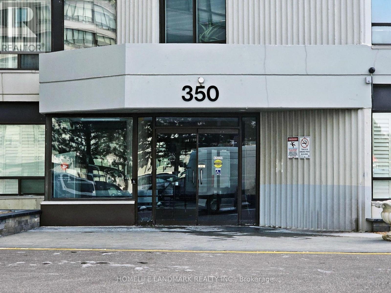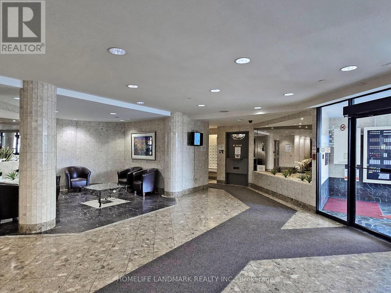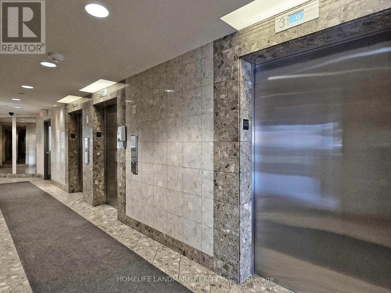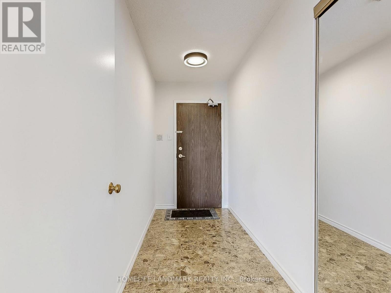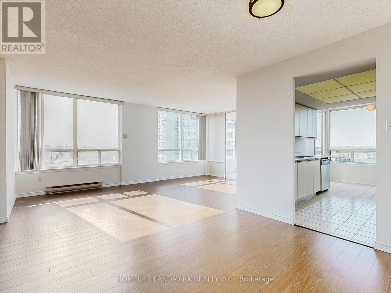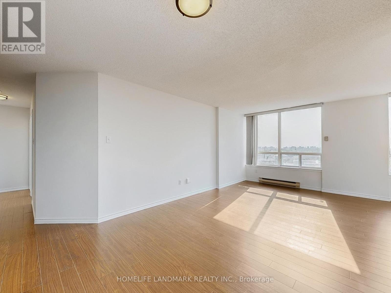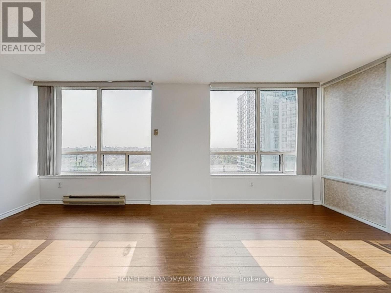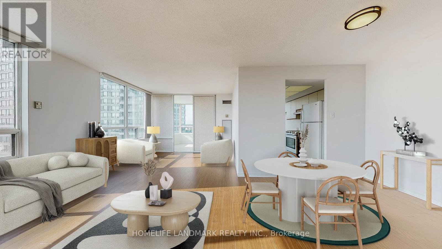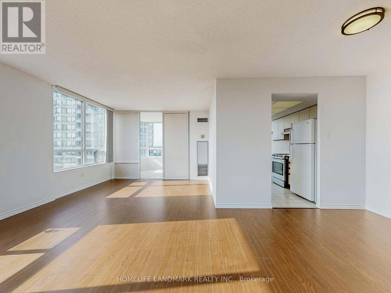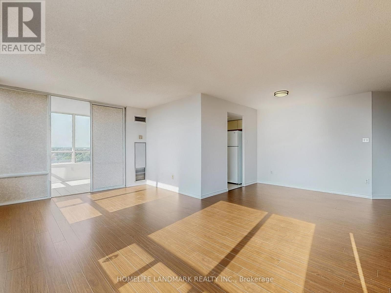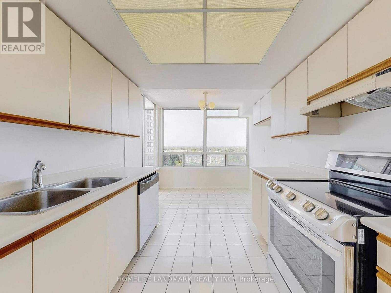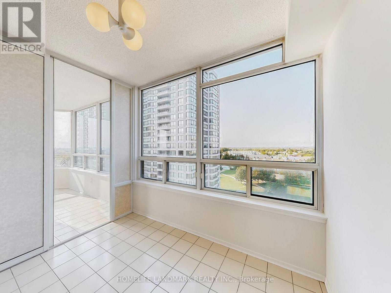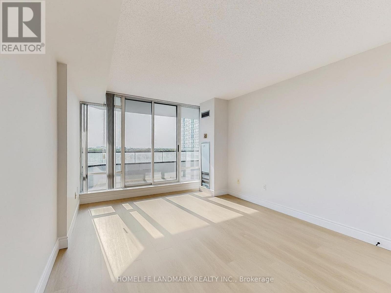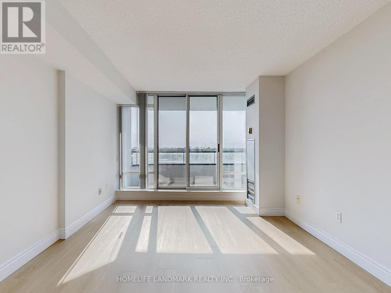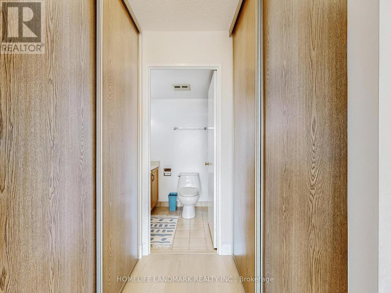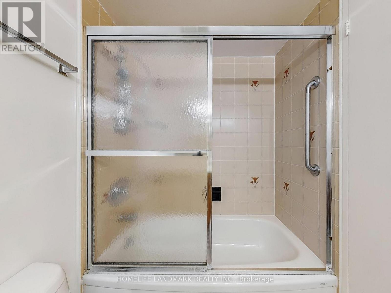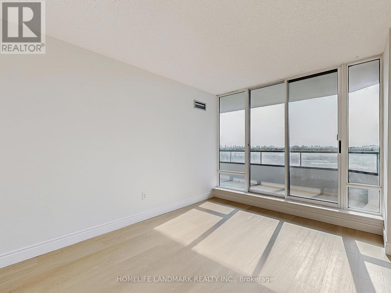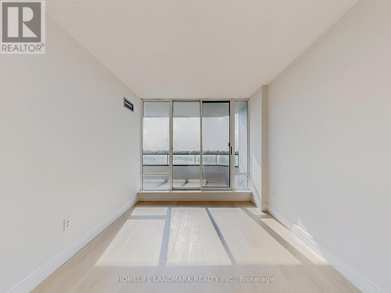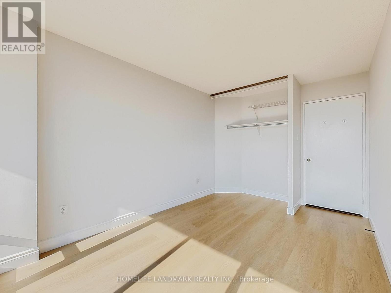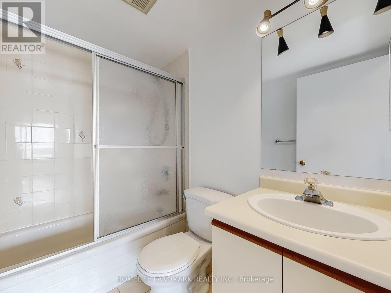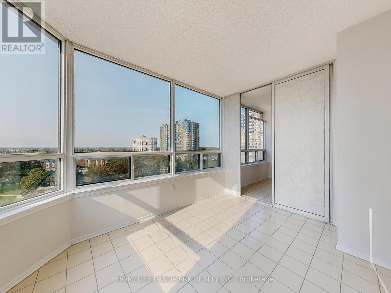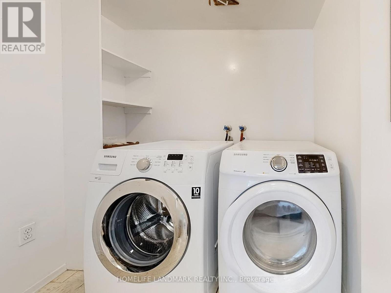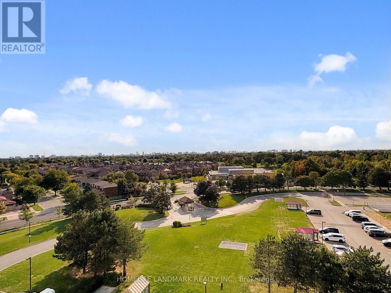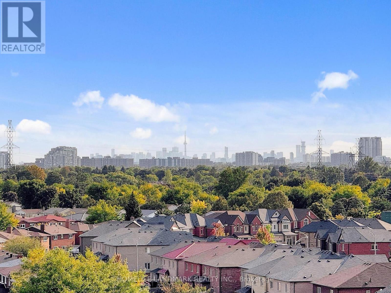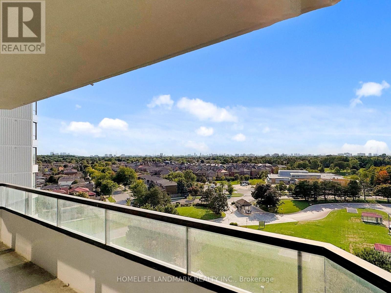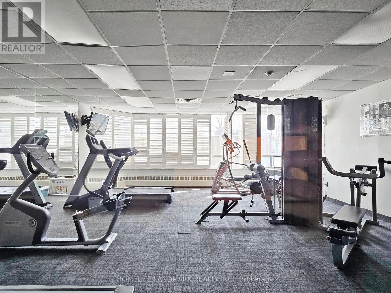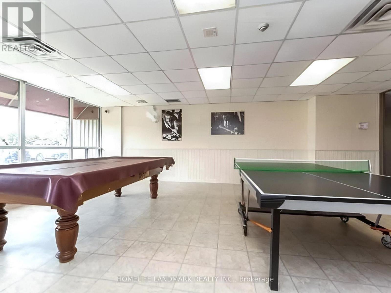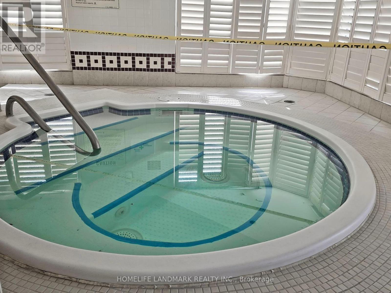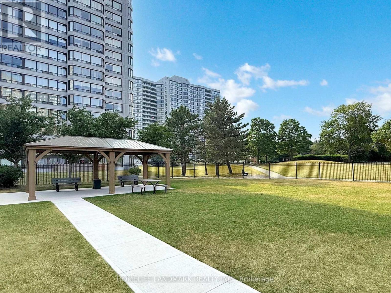903 - 350 Alton Towers Circle Toronto, Ontario M1V 5E3
$555,000Maintenance, Water, Common Area Maintenance, Insurance, Heat, Cable TV, Parking
$896.06 Monthly
Maintenance, Water, Common Area Maintenance, Insurance, Heat, Cable TV, Parking
$896.06 MonthlyPrime Location - Just Steps to Shopping, Restaurants, Library, Schools & Public Transit! Proudly Owned by the Original Owner, This Spacious and Well-kept 2 Bedroom + Solarium Unit Is Situated in the Heart of a Vibrant, Family-Friendly Community. This Bright Northwest Corner Unit Boasts Expansive Windows, Filling the Space with Natural Light and Offering Unobstructed Views. Enjoy a Generously Sized Kitchen with a Large Window, Breakfast Area, and a Quiet Corner Setting Overlooking the Courtyard. Both Bedrooms Are Spacious and Walk-out to the Balcony, with The primary Bedroom Featuring a 4-Piece Ensuite and His-and-Hers Closets. The Versatile Solarium Can Easily Function as a 3rd Bedroom or Home Office. A Large Laundry Room with Extra Storage Space Adds More Functionality. Freshly Painted throughout, the Unit Features Laminate Flooring in the Living and Dining Areas and New Vinyl Flooring in Both Bedrooms. Enjoy the Perfect Blend of Comfort, Functionality, and Unbeatable Location-Everything You Need Is just Minutes Away! (id:24801)
Property Details
| MLS® Number | E12395250 |
| Property Type | Single Family |
| Community Name | Milliken |
| Community Features | Pets Not Allowed |
| Features | Balcony, Carpet Free |
| Parking Space Total | 1 |
| Structure | Tennis Court, Squash & Raquet Court |
Building
| Bathroom Total | 2 |
| Bedrooms Above Ground | 2 |
| Bedrooms Below Ground | 1 |
| Bedrooms Total | 3 |
| Amenities | Exercise Centre, Visitor Parking, Sauna, Storage - Locker |
| Appliances | Blinds, Dryer, Stove, Washer, Refrigerator |
| Cooling Type | Central Air Conditioning |
| Exterior Finish | Concrete |
| Flooring Type | Laminate, Vinyl |
| Heating Fuel | Natural Gas |
| Heating Type | Forced Air |
| Size Interior | 1,200 - 1,399 Ft2 |
| Type | Apartment |
Parking
| Underground | |
| Garage |
Land
| Acreage | No |
Rooms
| Level | Type | Length | Width | Dimensions |
|---|---|---|---|---|
| Flat | Living Room | 5.74 m | 3 m | 5.74 m x 3 m |
| Flat | Dining Room | 3.35 m | 3.2 m | 3.35 m x 3.2 m |
| Flat | Kitchen | 4.67 m | 2.67 m | 4.67 m x 2.67 m |
| Flat | Primary Bedroom | 3.38 m | 4.27 m | 3.38 m x 4.27 m |
| Flat | Bedroom 2 | 2.82 m | 4.27 m | 2.82 m x 4.27 m |
| Flat | Solarium | 2.44 m | 3.4 m | 2.44 m x 3.4 m |
https://www.realtor.ca/real-estate/28844564/903-350-alton-towers-circle-toronto-milliken-milliken
Contact Us
Contact us for more information
Helen Xie
Broker
helenxhousing.com/
www.facebook.com/pages/category/Real-Estate/Helenxhousing-644323875900936/
7240 Woodbine Ave Unit 103
Markham, Ontario L3R 1A4
(905) 305-1600
(905) 305-1609
www.homelifelandmark.com/


