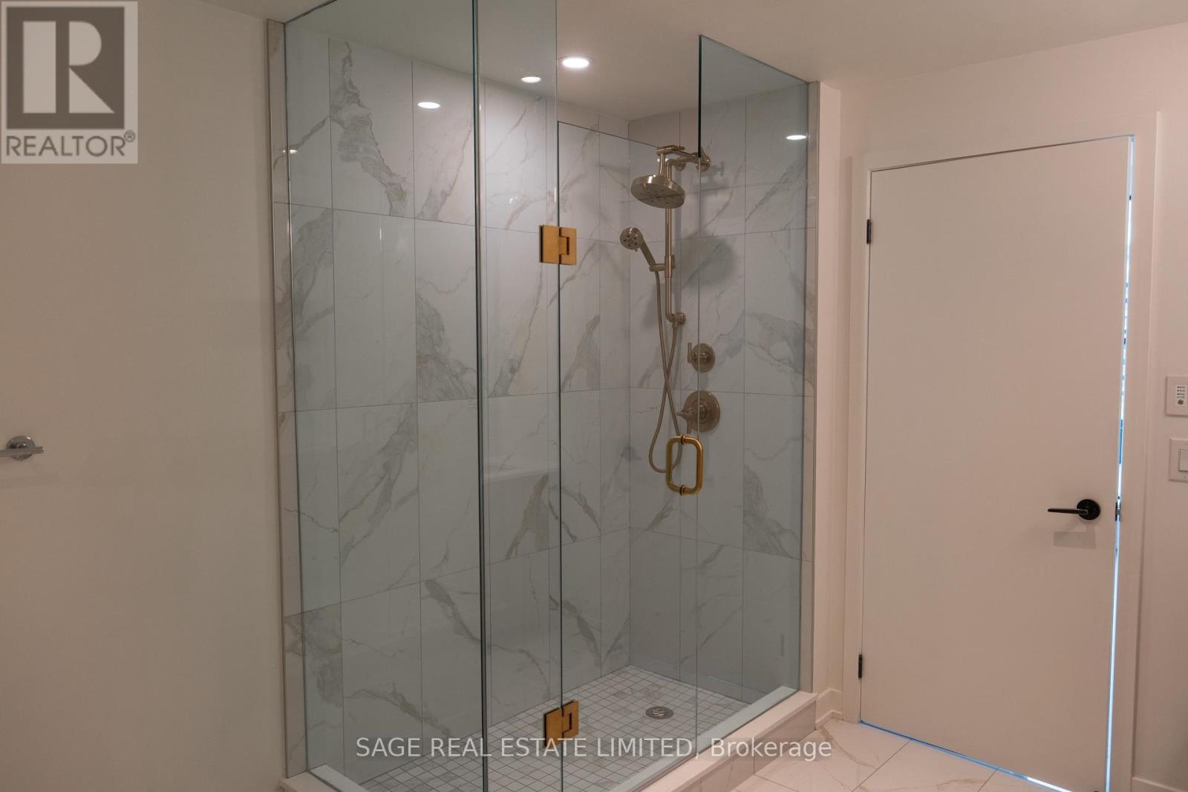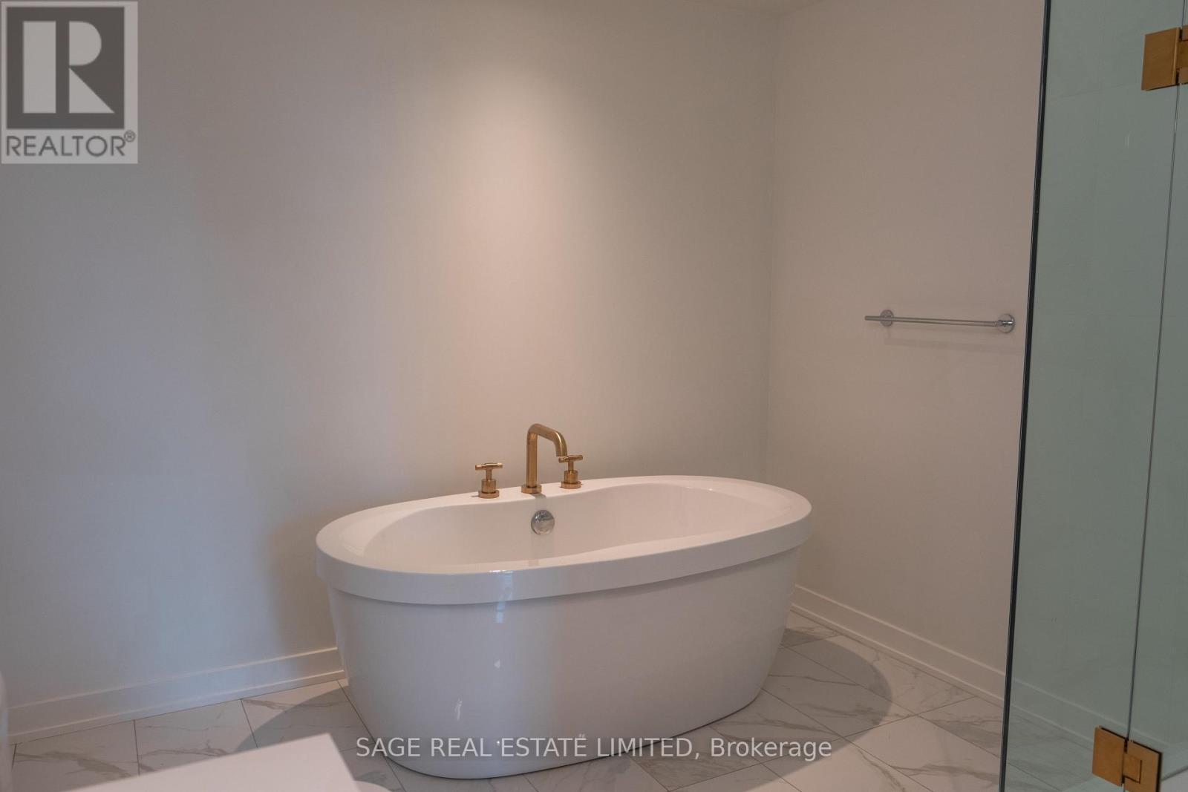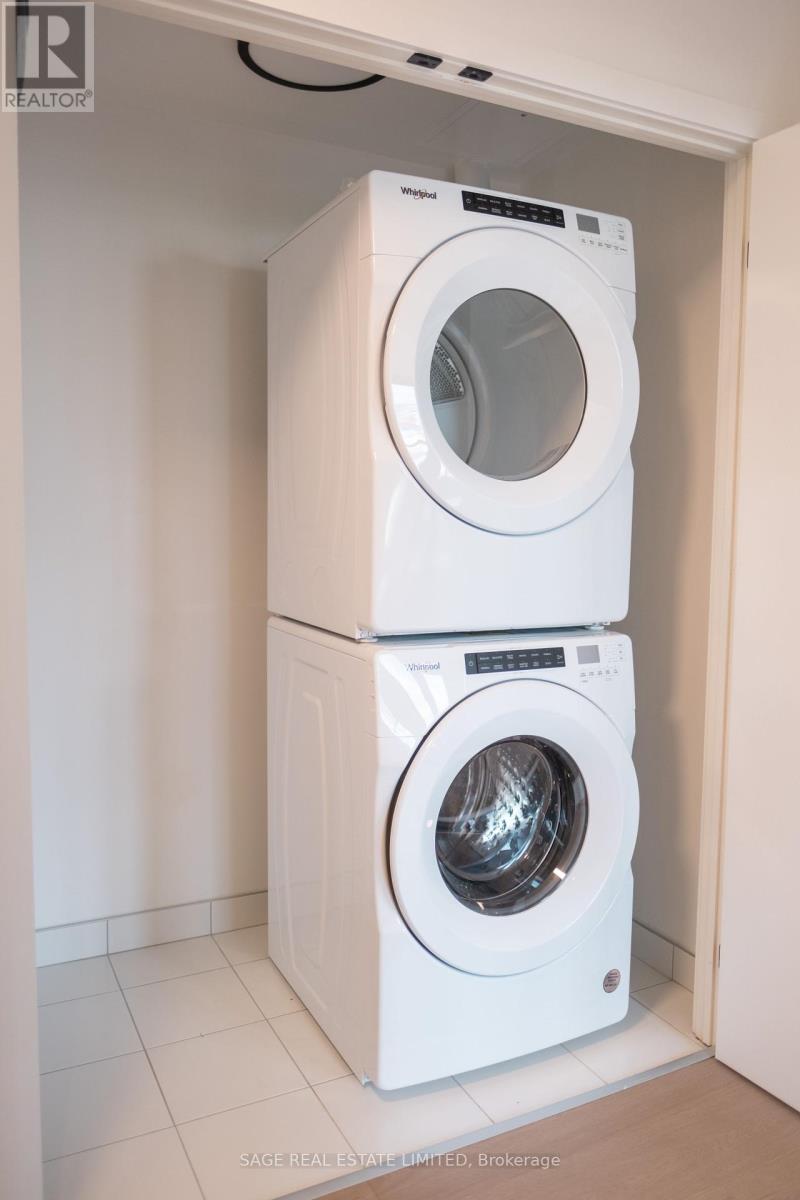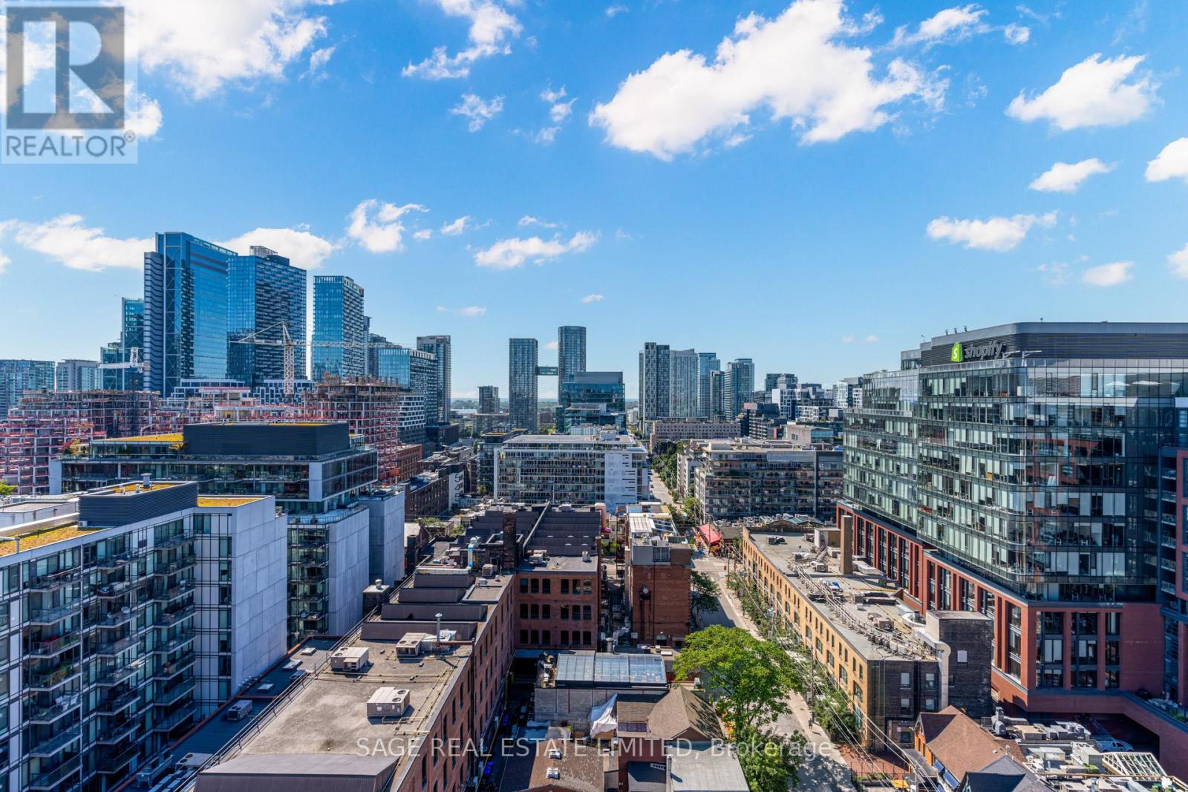903 - 123 Portland Street Toronto, Ontario M5V 0V9
$2,199,900Maintenance, Insurance, Common Area Maintenance
$1,562.08 Monthly
Maintenance, Insurance, Common Area Maintenance
$1,562.08 MonthlyExperience luxury living at its finest in this stunning 3-bedroom, 3.5-bathroom suite at the sought-after 123 Portland. Situated in the heart of vibrant King West, this home features a rare, massive wraparound terrace a standout feature in this neighbourhood. Perfect for entertaining or relaxing, the terrace offers breathtaking southeast views of the city skyline.The gourmet kitchen is equipped with integrated full-size Miele appliances, a gas cooktop, and a sleek centre island. The bright living room flows seamlessly onto the terrace, offering an exceptional indoor-outdoor connection. The second bedroom also has terrace access, while the third bedroom includes a walk-in closet and ensuite bathroom.The primary suite is a private retreat, featuring a custom-organized walk-in closet, a spa-inspired 5-piece ensuite, and its own access to the terrace with beautiful east-facing city views.Located steps from restaurants, shops, and grocery stores, this home is in the centre of everything. **EXTRAS** Taxes not yet assessed. Monthly common bulk internet per unit & smart home integration. 14th floor amenities feature co-worker lounge/party room with kitchen, dining & gym. 15th floor rooftop BBQ lounge w/views of skyline. (id:24801)
Property Details
| MLS® Number | C11823511 |
| Property Type | Single Family |
| Community Name | Waterfront Communities C1 |
| Amenities Near By | Park, Public Transit, Schools |
| Community Features | Pet Restrictions |
| View Type | View |
Building
| Bathroom Total | 4 |
| Bedrooms Above Ground | 3 |
| Bedrooms Total | 3 |
| Amenities | Security/concierge, Exercise Centre, Party Room, Visitor Parking |
| Cooling Type | Central Air Conditioning |
| Exterior Finish | Concrete |
| Flooring Type | Hardwood |
| Half Bath Total | 1 |
| Heating Fuel | Natural Gas |
| Heating Type | Forced Air |
| Size Interior | 1,400 - 1,599 Ft2 |
| Type | Apartment |
Parking
| Underground |
Land
| Acreage | No |
| Land Amenities | Park, Public Transit, Schools |
Rooms
| Level | Type | Length | Width | Dimensions |
|---|---|---|---|---|
| Main Level | Living Room | Measurements not available | ||
| Main Level | Dining Room | Measurements not available | ||
| Main Level | Kitchen | Measurements not available | ||
| Main Level | Bedroom 2 | Measurements not available | ||
| Main Level | Bedroom 3 | Measurements not available | ||
| Main Level | Primary Bedroom | Measurements not available |
Contact Us
Contact us for more information
Tanya Icliates
Salesperson
2010 Yonge Street
Toronto, Ontario M4S 1Z9
(416) 483-8000
(416) 483-8001











































