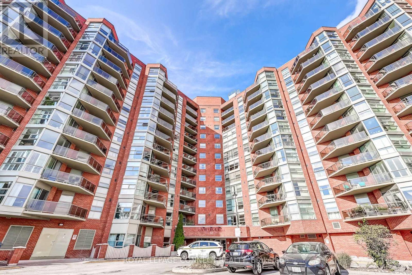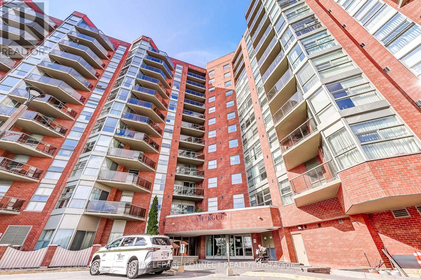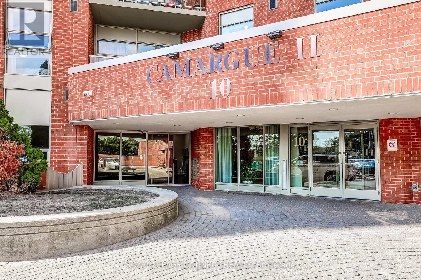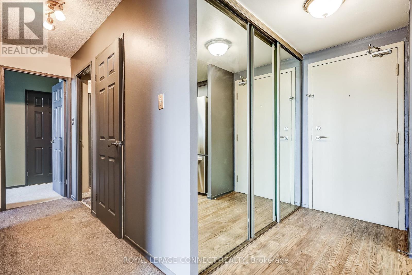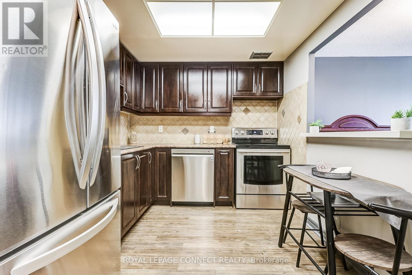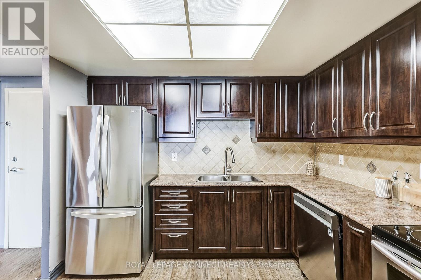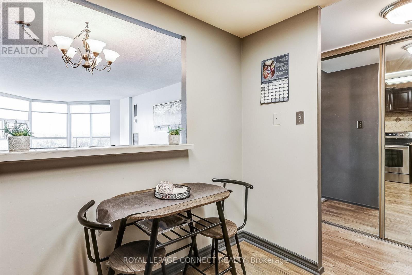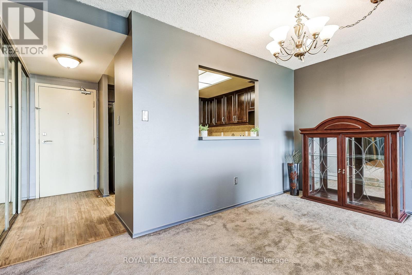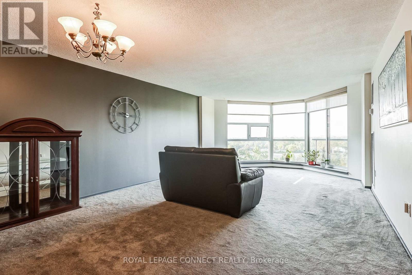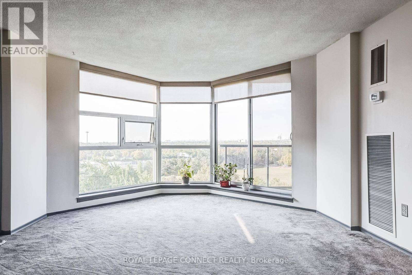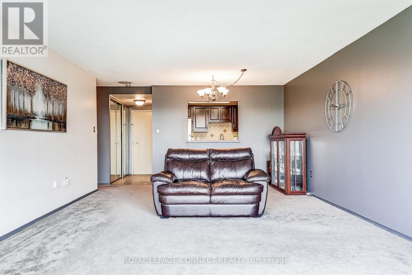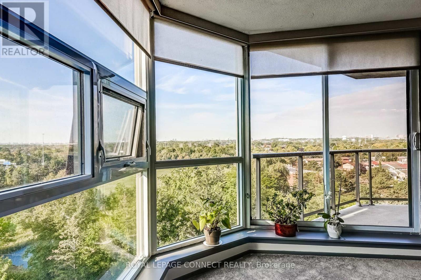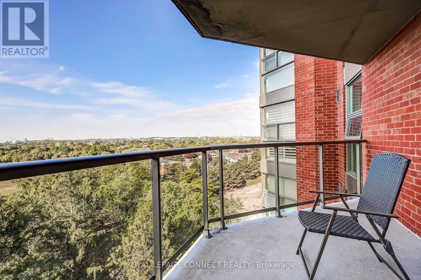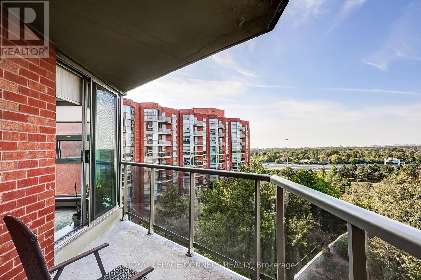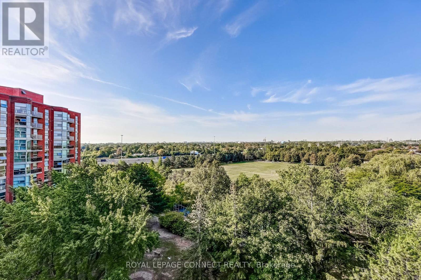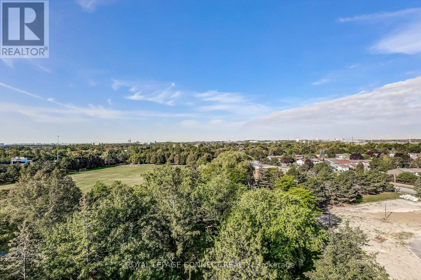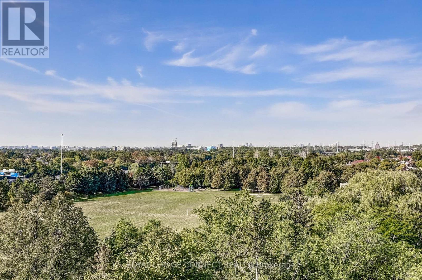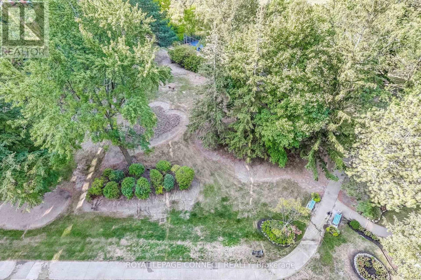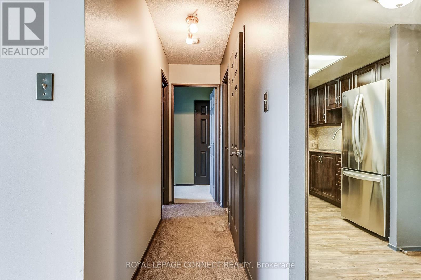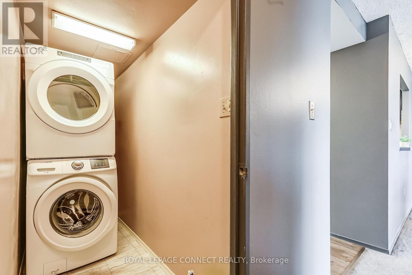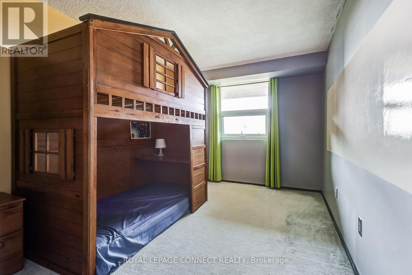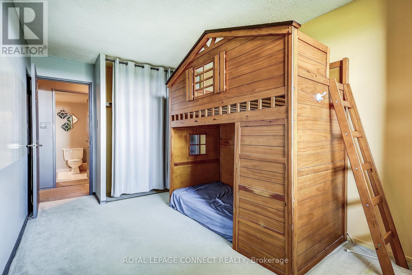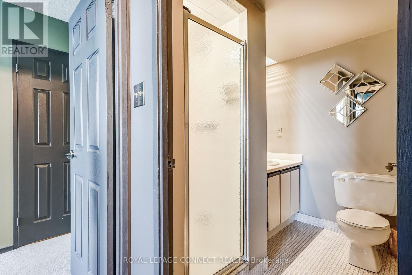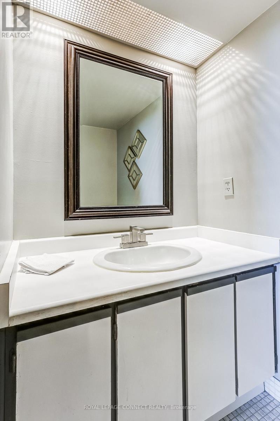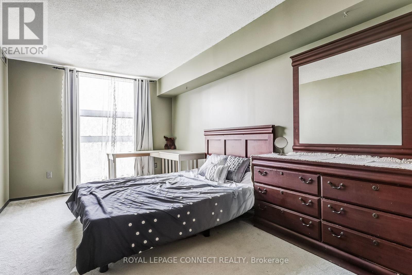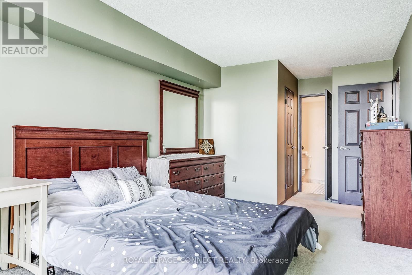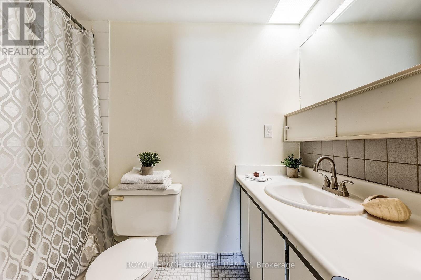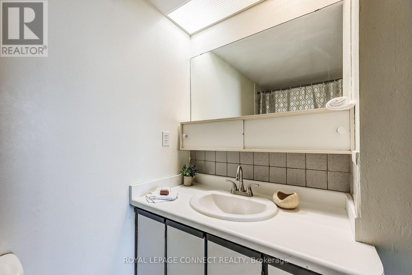903 - 10 Dean Park Road Toronto, Ontario M1B 3G8
$565,000Maintenance, Insurance, Common Area Maintenance, Cable TV, Water, Heat, Parking
$690.23 Monthly
Maintenance, Insurance, Common Area Maintenance, Cable TV, Water, Heat, Parking
$690.23 MonthlyBright, Spacious Living with Sweeping City & Greenspace Views - Welcome to Camargue II in the Rouge Valley! This 2-bedroom, 2-bath condo offers spectacular southwest views of the city skyline and lush greenspace through large floor to ceiling windows and a walk-out balcony. The kitchen features stainless steel appliances, and the living area is filled with natural light, while the generous primary suite features a private ensuite and ample closet space. Enjoy the convenience of in-unit laundry and central air in a highly sought-after, well-maintained building with top-notch amenities including a fitness centre, indoor pool, sauna, party room, library, tennis court, car wash, bike storage, visitor parking, and 24-hour security. Perfectly located near Highway 401, public transit, shopping, groceries, and more, this condo combines comfort, convenience, and breathtaking views in one of the areas most desirable communities. (id:24801)
Property Details
| MLS® Number | E12414890 |
| Property Type | Single Family |
| Community Name | Rouge E11 |
| Amenities Near By | Hospital, Public Transit, Schools |
| Community Features | Pet Restrictions |
| Features | Conservation/green Belt, Balcony |
| Parking Space Total | 1 |
| Pool Type | Indoor Pool |
| View Type | View |
Building
| Bathroom Total | 2 |
| Bedrooms Above Ground | 2 |
| Bedrooms Total | 2 |
| Age | 31 To 50 Years |
| Amenities | Security/concierge, Exercise Centre, Party Room, Visitor Parking, Sauna |
| Appliances | Blinds, Dishwasher, Dryer, Stove, Washer, Refrigerator |
| Cooling Type | Central Air Conditioning |
| Exterior Finish | Brick |
| Flooring Type | Laminate, Carpeted |
| Heating Fuel | Natural Gas |
| Heating Type | Forced Air |
| Size Interior | 1,000 - 1,199 Ft2 |
| Type | Apartment |
Parking
| Underground | |
| Garage |
Land
| Acreage | No |
| Land Amenities | Hospital, Public Transit, Schools |
Rooms
| Level | Type | Length | Width | Dimensions |
|---|---|---|---|---|
| Main Level | Kitchen | 2.55 m | 3.13 m | 2.55 m x 3.13 m |
| Main Level | Dining Room | 2.6 m | 4.29 m | 2.6 m x 4.29 m |
| Main Level | Living Room | 5.39 m | 4.29 m | 5.39 m x 4.29 m |
| Main Level | Primary Bedroom | 6.29 m | 3.02 m | 6.29 m x 3.02 m |
| Main Level | Bedroom 2 | 4.64 m | 2.76 m | 4.64 m x 2.76 m |
https://www.realtor.ca/real-estate/28887223/903-10-dean-park-road-toronto-rouge-rouge-e11
Contact Us
Contact us for more information
Bradley David Tate
Salesperson
950 Merritton Road
Pickering, Ontario L1V 1B1
(905) 831-2273
(905) 420-5455
www.royallepageconnect.com
Stephanie Menezes
Salesperson
stephaniemenezes.royallepage.ca/
www.facebook.com/stephssideshustle
www.linkedin.com/feed/
950 Merritton Road
Pickering, Ontario L1V 1B1
(905) 831-2273
(905) 420-5455
www.royallepageconnect.com


