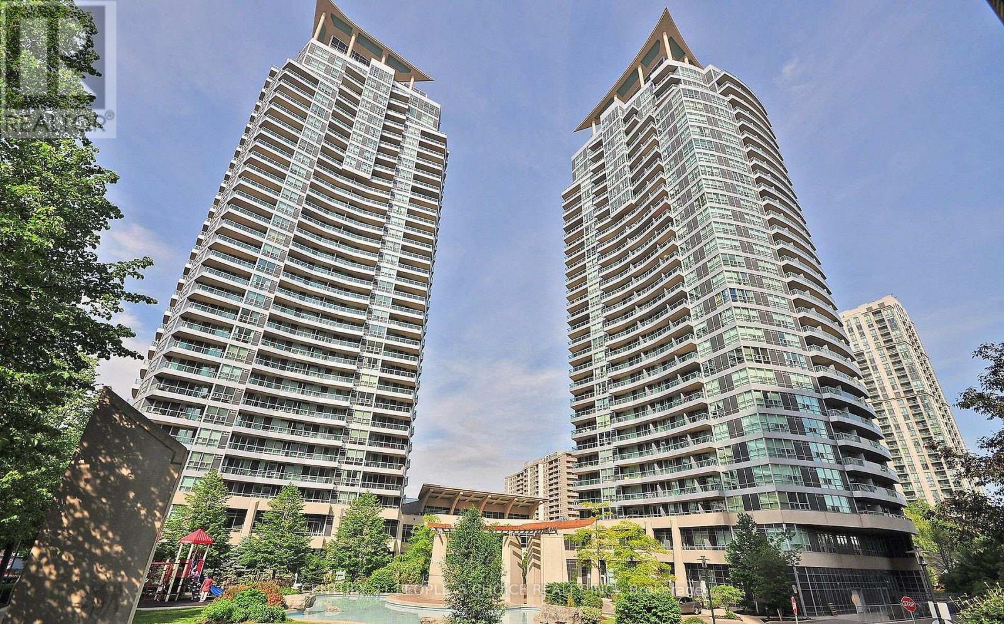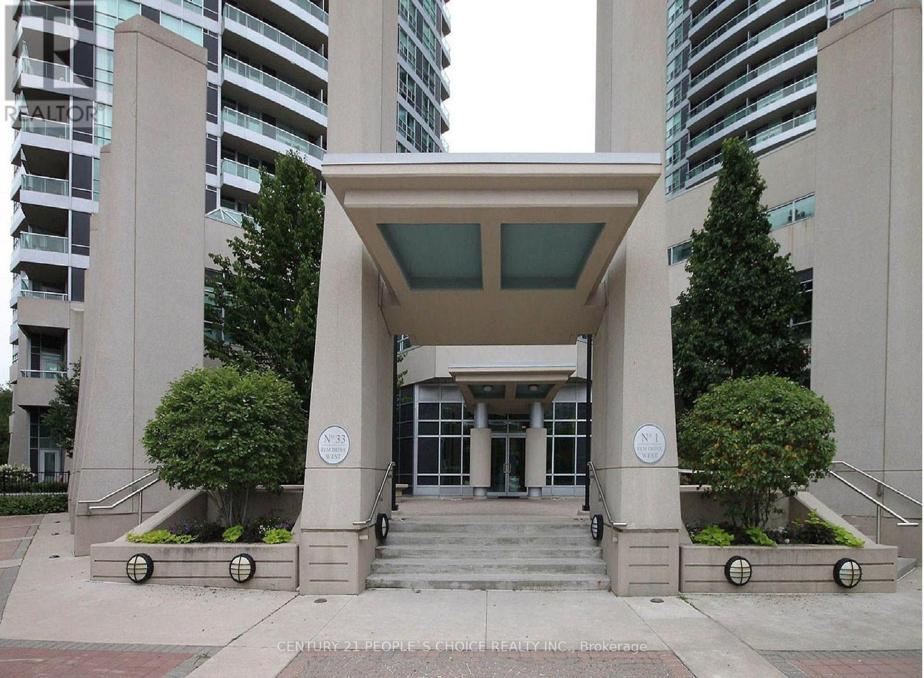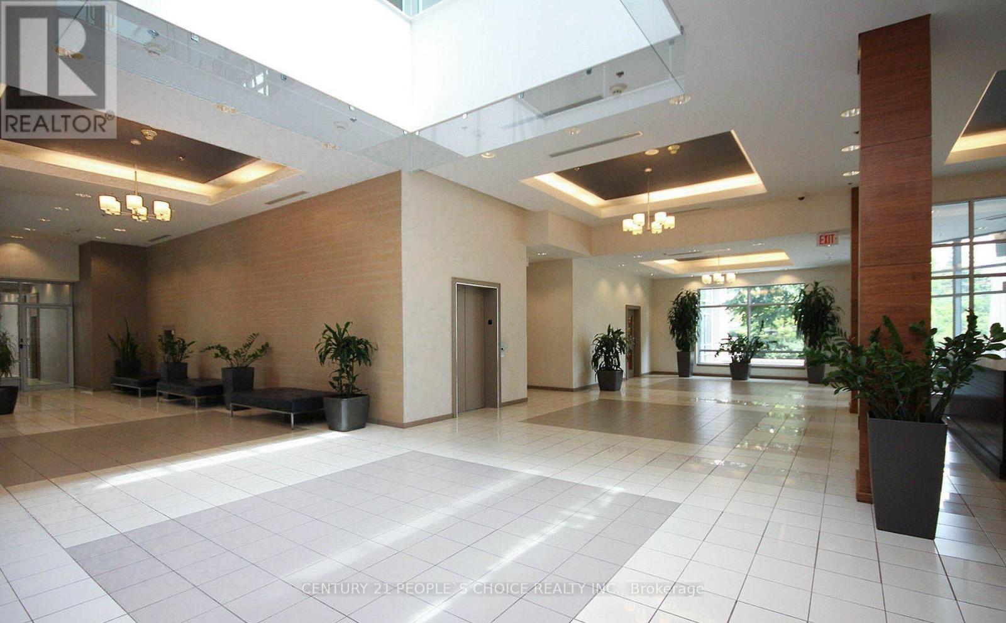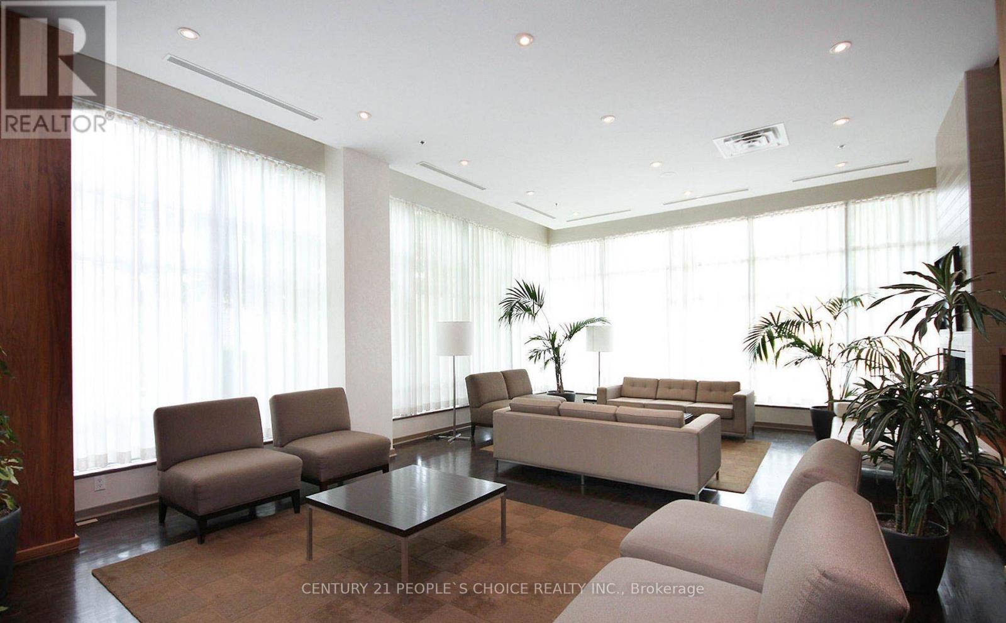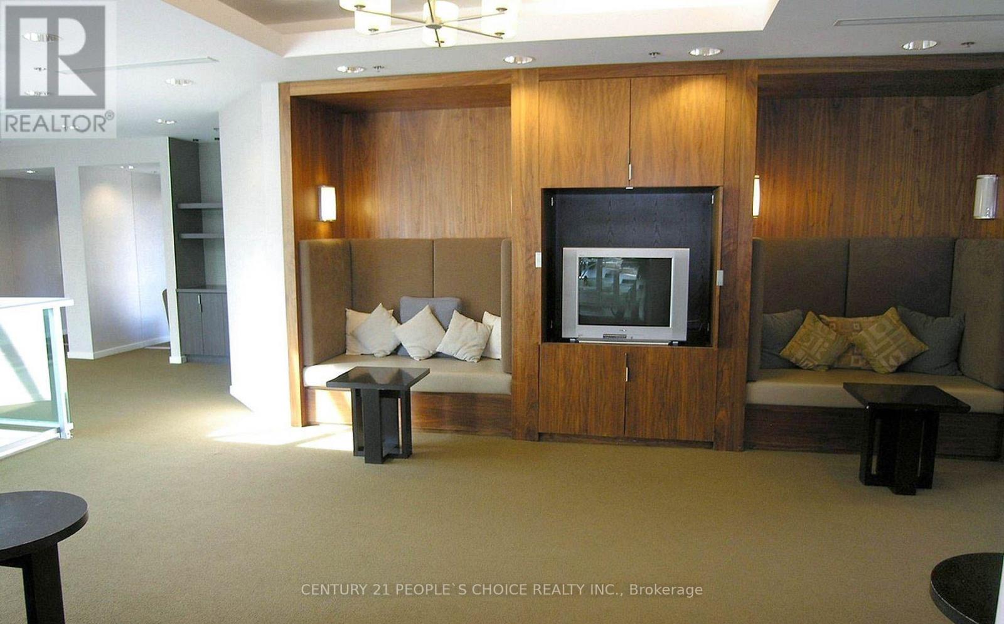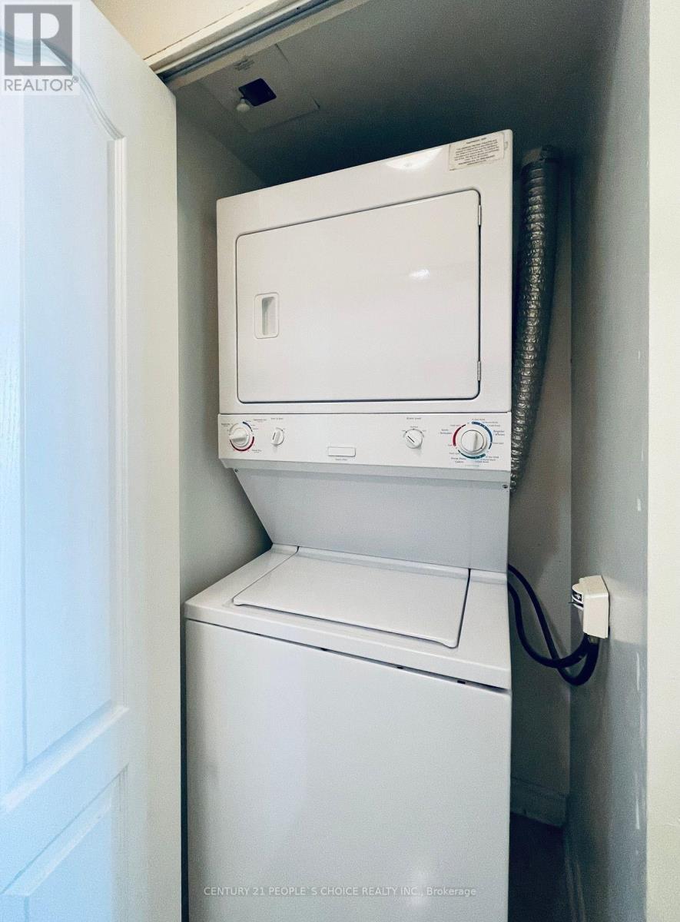903 - 1 Elm Drive Mississauga, Ontario L5B 4M1
$549,000Maintenance, Heat, Common Area Maintenance, Insurance, Water, Parking
$465.93 Monthly
Maintenance, Heat, Common Area Maintenance, Insurance, Water, Parking
$465.93 MonthlyWelcome To Unit 903 - 1 Elm Drive. 1 Bedroom + Den Daniels Luxury Condo, Located In The Heart Of Mississauga With The Future LRT Located At Your Doorstep And Just Minutes To Walk To Celebration Square, Living Arts Centre, Square One Shopping Centre, Go Station, Hwys & Transit And so Much More! It also features a walkout to an oversized private balcony with a sun- filled, unobstructed, south-facing view. This Spacious One Bedroom + Den Offers An Open Concept Layout With Laminate Flooring Throughout The Living & Dining Room. Excellent Building Amenities: Indoor Pool, Sauna, Gym, Games Room, Party Room, Yoga room 24 24-hour concierge, And More!, Low Maintenance Fees. Visit Today! **** EXTRAS **** Existing Fridge, Stove, Kitchen Exhaust Fan, B/I Dishwasher, Washer/Dryer . All Existing Window Blind. All Existing Light Fixtures. Private Balcony, One Parking Spot & Locker Included. Well Maintained (id:24801)
Property Details
| MLS® Number | W11918279 |
| Property Type | Single Family |
| Community Name | City Centre |
| Amenities Near By | Hospital, Park, Public Transit |
| Community Features | Pets Not Allowed |
| Features | Wheelchair Access, Balcony, In Suite Laundry |
| Parking Space Total | 1 |
| View Type | View |
Building
| Bathroom Total | 1 |
| Bedrooms Above Ground | 1 |
| Bedrooms Below Ground | 1 |
| Bedrooms Total | 2 |
| Amenities | Security/concierge, Exercise Centre, Recreation Centre, Storage - Locker |
| Cooling Type | Central Air Conditioning |
| Exterior Finish | Brick Facing, Concrete |
| Fire Protection | Controlled Entry |
| Flooring Type | Hardwood |
| Foundation Type | Brick |
| Heating Fuel | Natural Gas |
| Heating Type | Forced Air |
| Size Interior | 600 - 699 Ft2 |
| Type | Apartment |
Parking
| Underground |
Land
| Acreage | No |
| Land Amenities | Hospital, Park, Public Transit |
Rooms
| Level | Type | Length | Width | Dimensions |
|---|---|---|---|---|
| Flat | Living Room | 5.49 m | 3.05 m | 5.49 m x 3.05 m |
| Flat | Dining Room | 5.49 m | 3.05 m | 5.49 m x 3.05 m |
| Flat | Kitchen | 2.5 m | 2.1 m | 2.5 m x 2.1 m |
| Flat | Primary Bedroom | 4.01 m | 3.05 m | 4.01 m x 3.05 m |
| Flat | Den | 2.5 m | 2.1 m | 2.5 m x 2.1 m |
https://www.realtor.ca/real-estate/27790592/903-1-elm-drive-mississauga-city-centre-city-centre
Contact Us
Contact us for more information
Rahul Joshi
Salesperson
(416) 834-9770
1780 Albion Road Unit 2 & 3
Toronto, Ontario M9V 1C1
(416) 742-8000
(416) 742-8001


