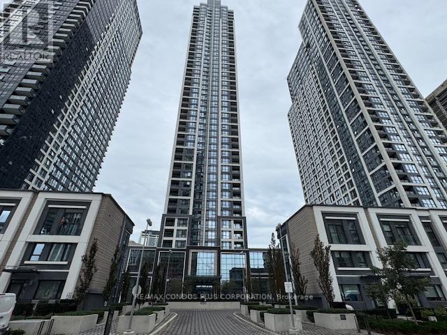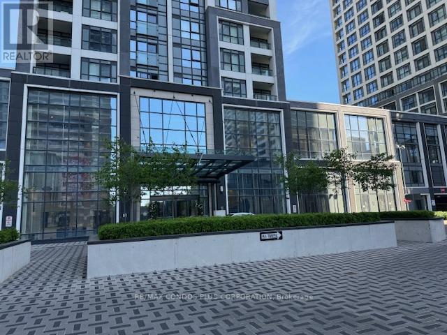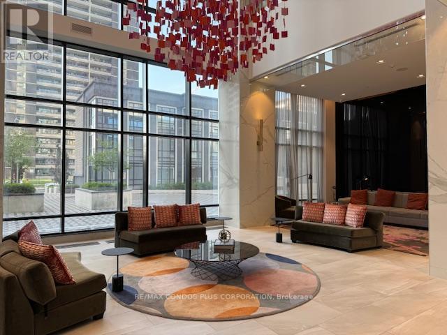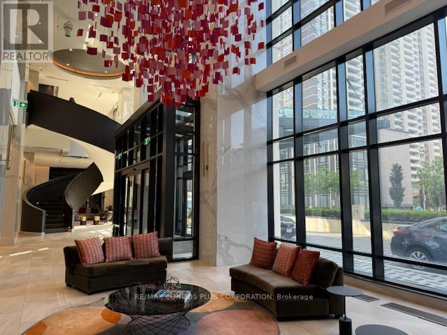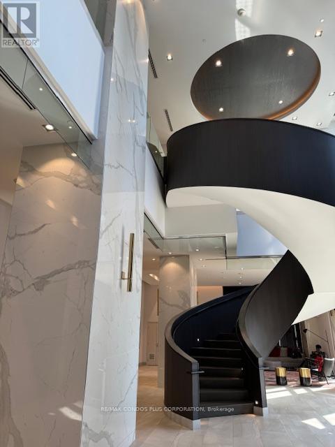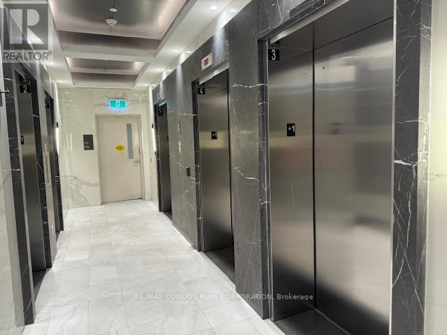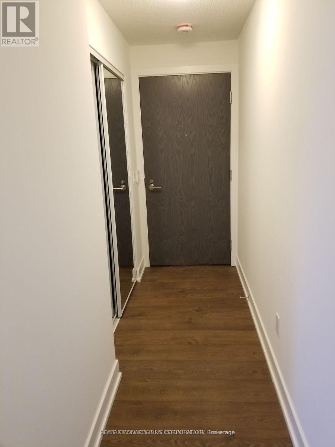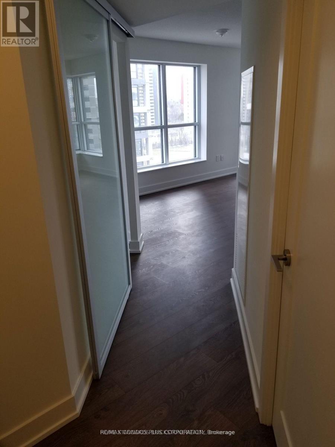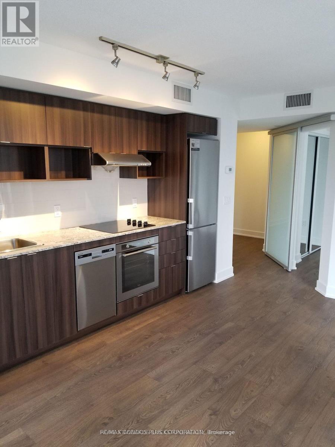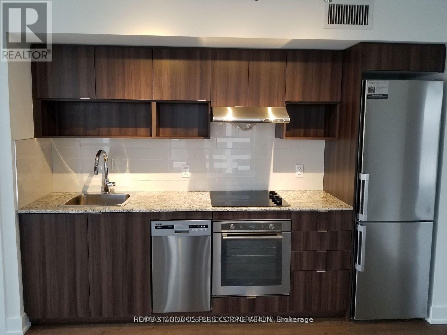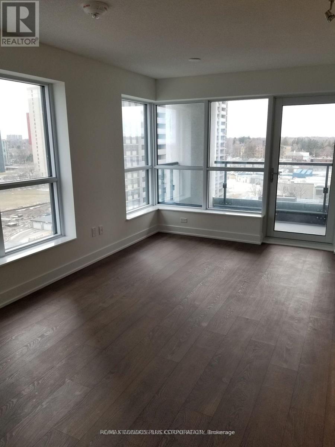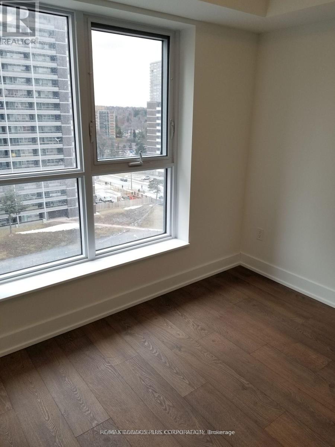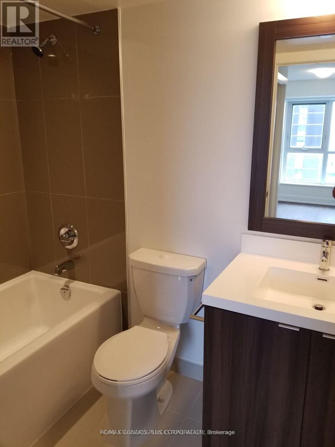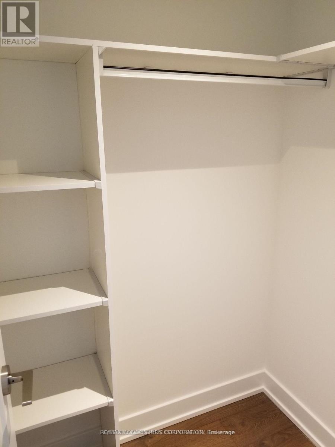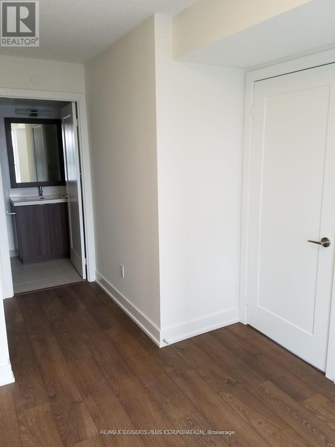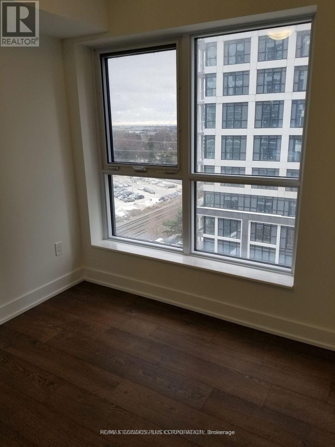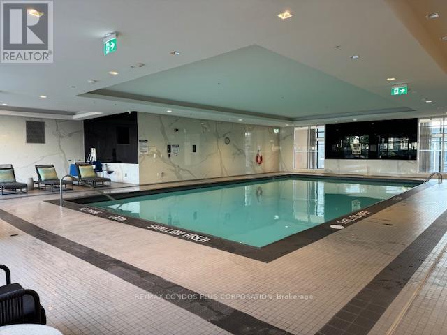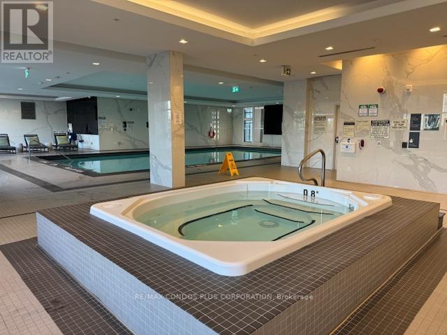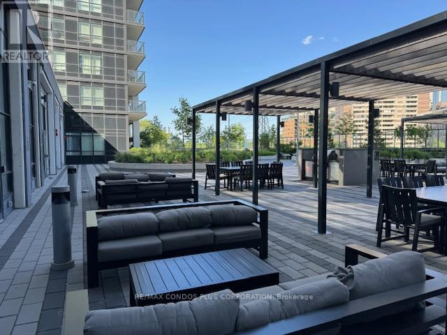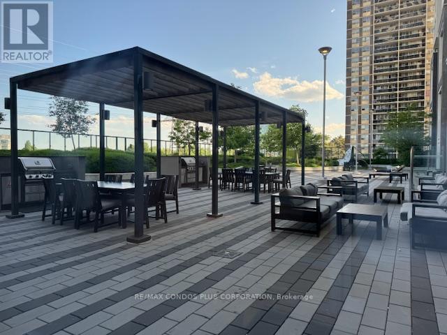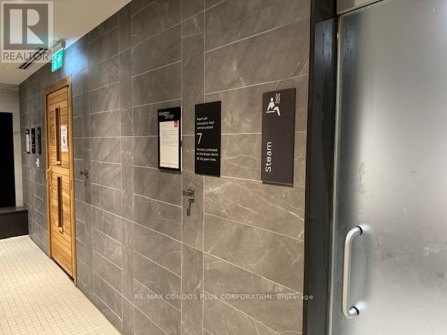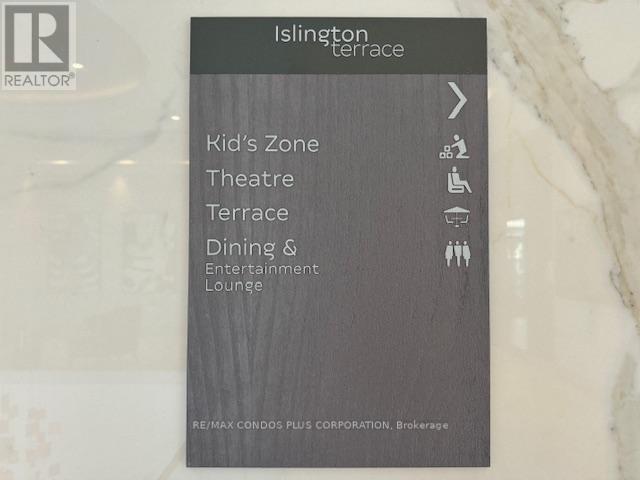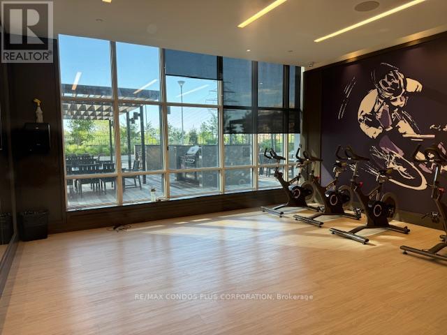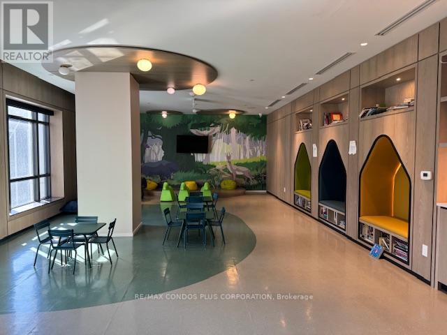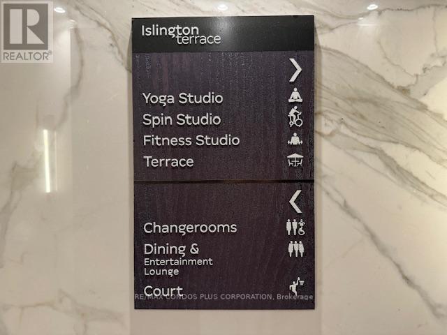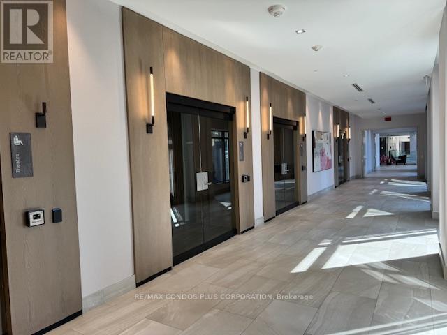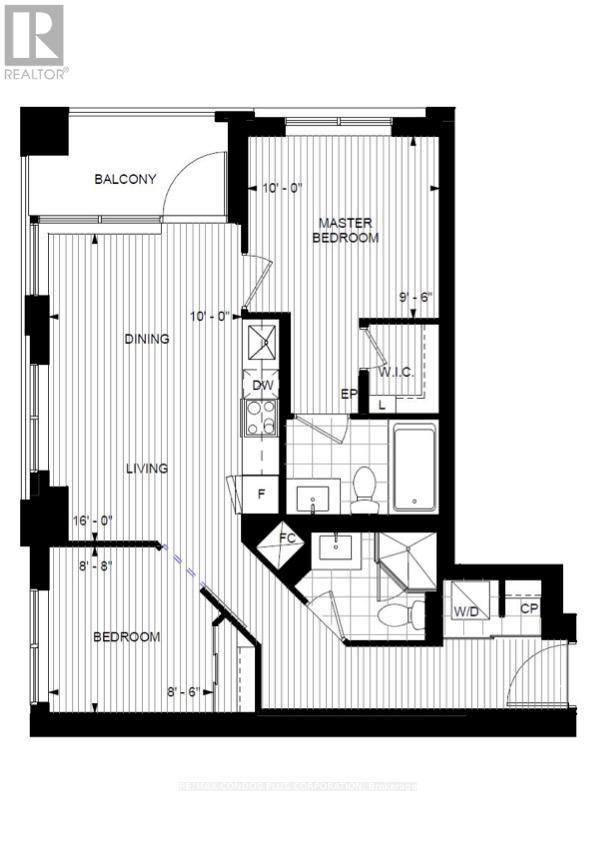902 - 7 Mabelle Avenue Toronto, Ontario M9A 0C9
$2,800 Monthly
Welcome to Islington Terrace By Tridel. Bright 2 Bathroom with 2 Bathroom Corner Suite, Approximately 700 Sf Living Space; One parking and Locker Included. Modern Kitchen with S/S Appliances & Granite Counters. Primary Bedroom with W/I Closet & 4-Piece Bathroom, Front Loading Ensuite Washer & Dryer, Open Balcony & Laminate Floor Throughout. Conveniently Located In The Heart Of Islington City Centre! Walk to Islington Subway Station on Bloor Subway Line For Easy Access to Downtown, Islington Village's Charming Shops, Restaurants & Cafes and Supermarkets. Easy Access to QEW, Hwy 427 & Pearson Airport. Only A Few Subway Stops Away From High Park To Enjoy the neighbourhood and this beautiful park! Excellent Building Amenities For An Active Lifestyle: Fitness Centre with Swimming Pool, Hot Tub, Sauna & Steam Room, Basketball Crt., Yoga Studio, Spinning Studio, Party Room, Dining Room; Rooftop Garden & BBQ Area, Guest Suites, Children Play Room & More For Your Social Life & Relaxing! Enjoy the lifestyle! (id:24801)
Property Details
| MLS® Number | W12455269 |
| Property Type | Single Family |
| Community Name | Islington-City Centre West |
| Amenities Near By | Public Transit, Park, Schools |
| Community Features | Pet Restrictions, Community Centre |
| Features | Balcony, Carpet Free, In Suite Laundry |
| Parking Space Total | 1 |
| Pool Type | Indoor Pool |
| View Type | City View |
Building
| Bathroom Total | 2 |
| Bedrooms Above Ground | 2 |
| Bedrooms Total | 2 |
| Amenities | Security/concierge, Exercise Centre, Party Room, Visitor Parking, Storage - Locker |
| Appliances | Blinds, Cooktop, Dishwasher, Dryer, Hood Fan, Oven, Washer |
| Cooling Type | Central Air Conditioning |
| Exterior Finish | Concrete |
| Fire Protection | Smoke Detectors |
| Flooring Type | Laminate |
| Size Interior | 700 - 799 Ft2 |
| Type | Apartment |
Parking
| Underground | |
| Garage |
Land
| Acreage | No |
| Land Amenities | Public Transit, Park, Schools |
Rooms
| Level | Type | Length | Width | Dimensions |
|---|---|---|---|---|
| Flat | Living Room | 4.87 m | 3.04 m | 4.87 m x 3.04 m |
| Flat | Dining Room | 4.87 m | 3.04 m | 4.87 m x 3.04 m |
| Flat | Kitchen | 3.04 m | 1.1 m | 3.04 m x 1.1 m |
| Flat | Primary Bedroom | 3.04 m | 2.84 m | 3.04 m x 2.84 m |
| Flat | Bedroom 2 | 2.69 m | 2.49 m | 2.69 m x 2.49 m |
| Flat | Foyer | 3.04 m | 1.1 m | 3.04 m x 1.1 m |
Contact Us
Contact us for more information
Tabassom Najafimehri
Salesperson
45 Harbour Square
Toronto, Ontario M5J 2G4
(416) 203-6636
(416) 203-1908
www.remaxcondosplus.com/


