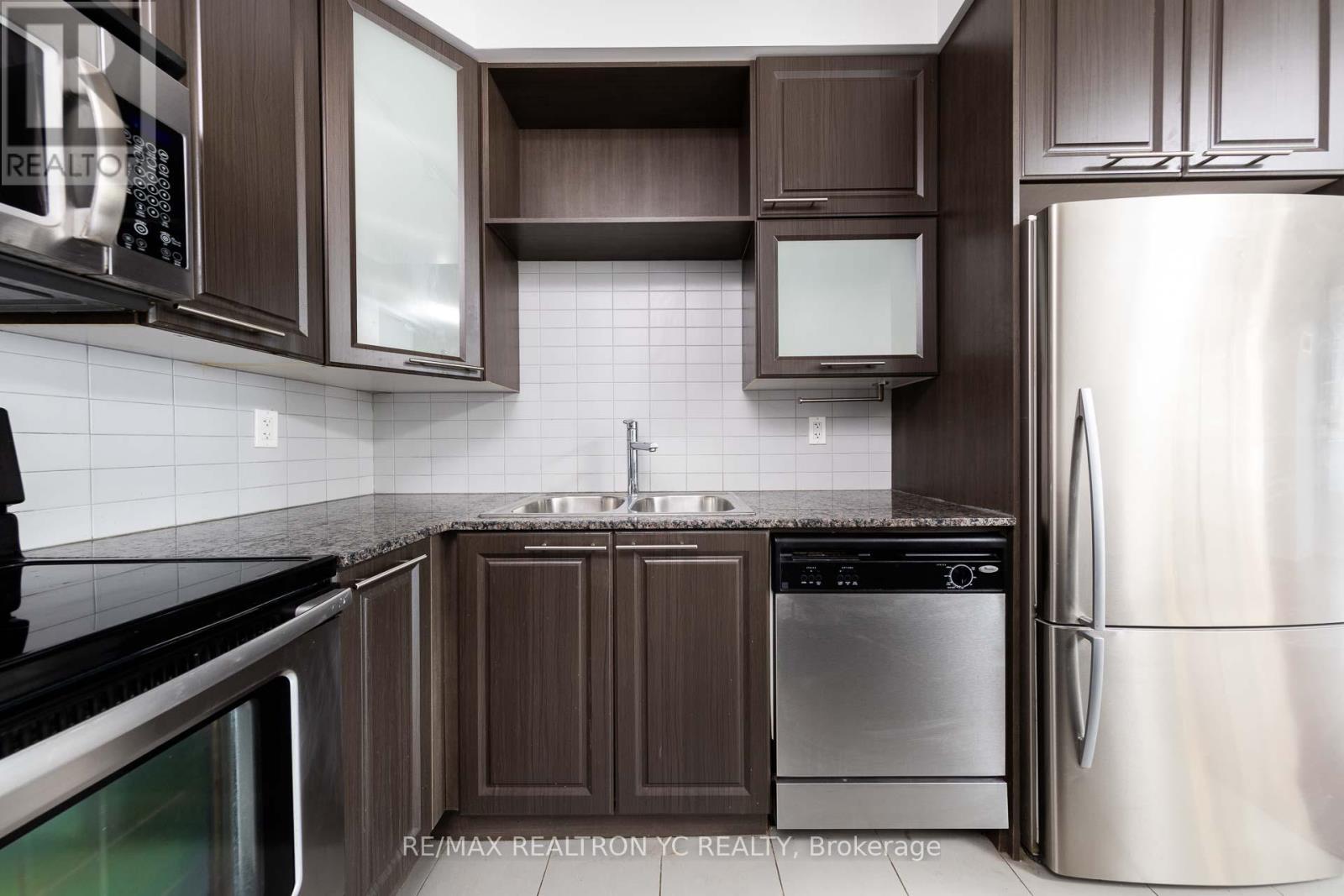902 - 500 Sherbourne Street Toronto, Ontario M4X 1L1
$2,400 Monthly
Impressive 668 sq ft open-concept suite is one of the buildings largest 1+Den layouts. It offers 9 ft. ceilings and a wonderfully practical floor plan, featuring a spacious L-shaped kitchen with a center island with built-in storage, full-size appliances, and a dedicated dining area. Enjoy a large bedroom with a rare walk-in closet and a massive den concealed behind custom three-panel modern glass doors for added privacy. A generously sized bathroom and an oversized balcony and turf add to the homes appeal. Sunlight pours in through large windows outfitted with custom roller blinds, and the unobstructed views are simply breathtaking. Convenience abounds: groceries, shops, transit, schools, and parks are all just steps away! If you're looking for both style and practicality, this is the place to call home **** EXTRAS **** Stainless steel appliances: Fridge, dishwasher, stove oven, over-the-range microwave fan. Washer, dryer, all existing light fixtures and window coverings. (id:24801)
Property Details
| MLS® Number | C11931648 |
| Property Type | Single Family |
| Community Name | North St. James Town |
| Community Features | Pets Not Allowed |
| Features | Balcony |
| View Type | City View |
Building
| Bathroom Total | 1 |
| Bedrooms Above Ground | 1 |
| Bedrooms Below Ground | 1 |
| Bedrooms Total | 2 |
| Amenities | Storage - Locker |
| Cooling Type | Central Air Conditioning |
| Exterior Finish | Concrete |
| Flooring Type | Laminate |
| Heating Fuel | Natural Gas |
| Heating Type | Forced Air |
| Size Interior | 600 - 699 Ft2 |
| Type | Apartment |
Land
| Acreage | No |
Rooms
| Level | Type | Length | Width | Dimensions |
|---|---|---|---|---|
| Flat | Living Room | 4.77 m | 2.97 m | 4.77 m x 2.97 m |
| Flat | Dining Room | 4.77 m | 2.97 m | 4.77 m x 2.97 m |
| Flat | Kitchen | 3.03 m | 2.97 m | 3.03 m x 2.97 m |
| Flat | Primary Bedroom | 3.23 m | 3.03 m | 3.23 m x 3.03 m |
| Flat | Den | 2.88 m | 2.7 m | 2.88 m x 2.7 m |
Contact Us
Contact us for more information
Mark Lee
Broker
https//ca.linkedin.com/in/markleerealestate
7646 Yonge Street
Thornhill, Ontario L4J 1V9
(905) 764-6000
(905) 764-1865
www.ycrealty.ca/




















