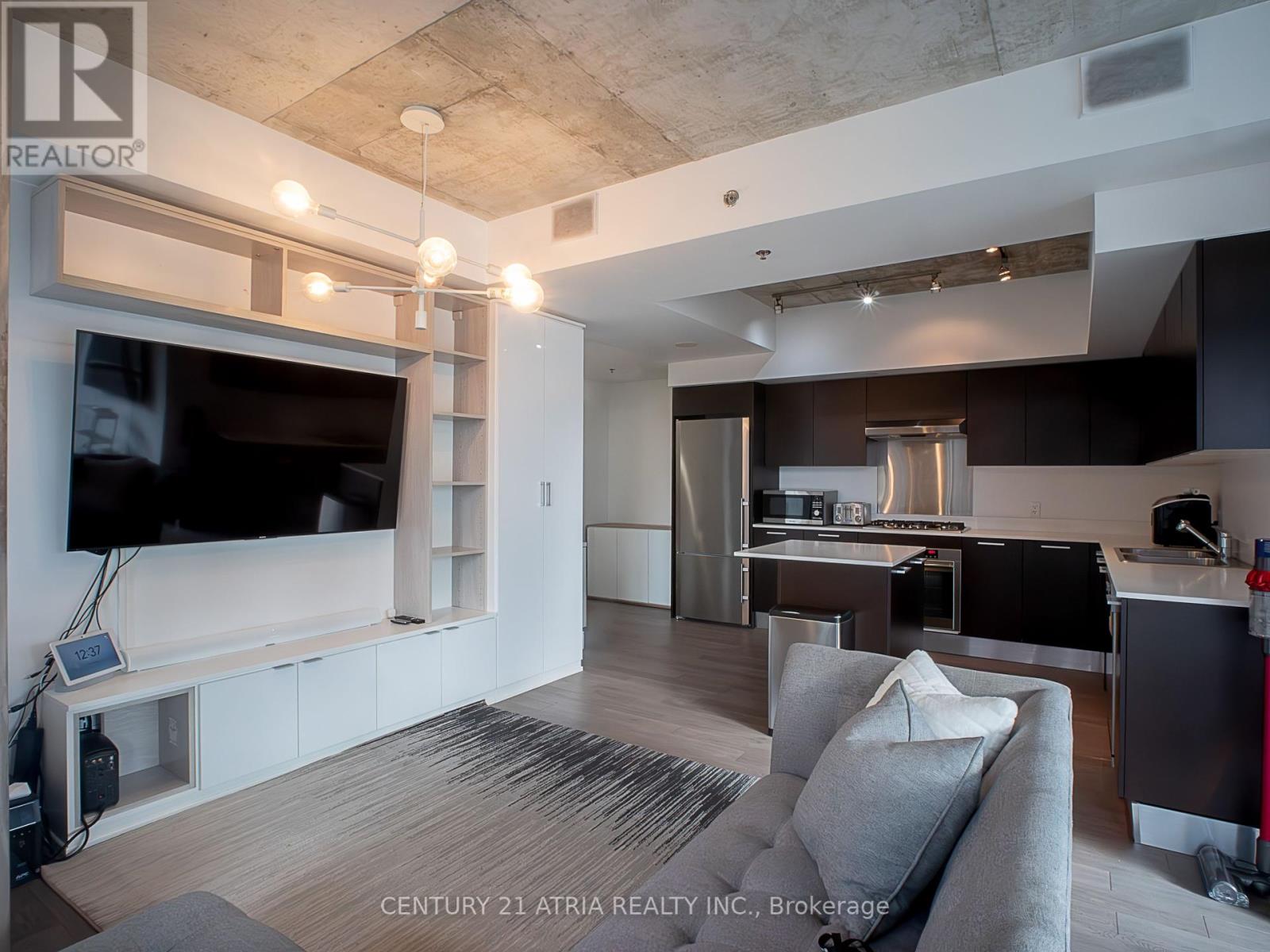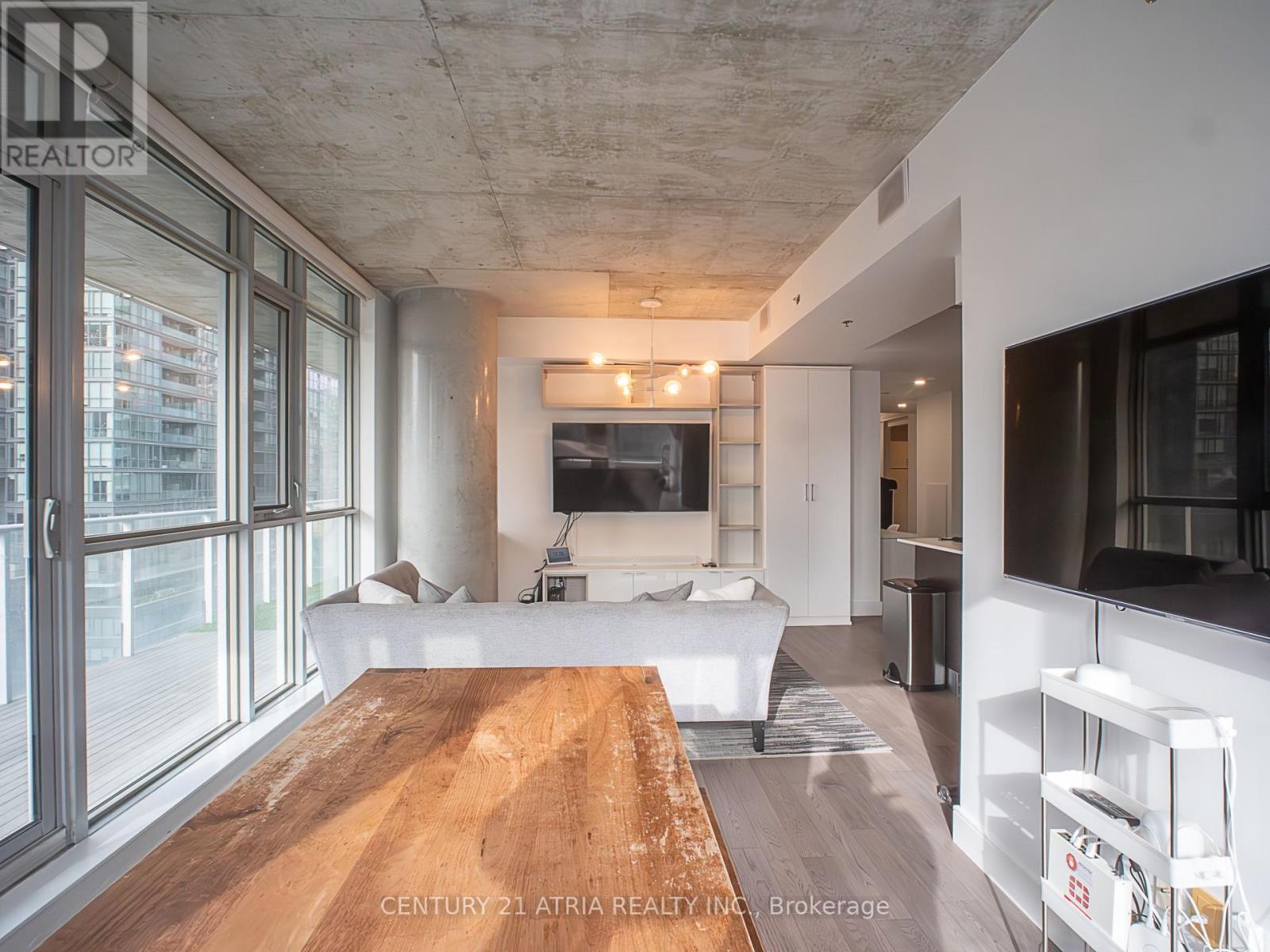902 - 375 King Street Toronto, Ontario M5V 1K5
$4,950 Monthly
Luxury 2-Bedroom + Den Condo with Custom Features at 375 King Street West Experience upscale urban living in this fully furnished, all-inclusive condo in the heart of Toronto's vibrant Entertainment District. Located at 375 King Street West, Suite 902 offers exceptional convenience with utilities and high-speed internet included-just bring your suitcase! Key Features: - Bedrooms: 2 spacious bedrooms, plus a versatile den converted into a full third bedroom complete with a custom closet. - Murphy Bed Systems: Includes two innovative Murphy bed systems, one doubling as a desk and bed perfect for optimizing space and functionality. - Custom Storage: Tons of built-in custom storage solutions, including three upgraded closets, ensuring everything has its place. - Bathrooms: 2 bathrooms, including a newly renovated second bath with modern finishes. - Updated Interiors: Brand-new flooring throughout, freshly painted walls, and sleek design upgrades. - Outdoor Living: Enjoy the custom flooring on your private balcony-ideal for relaxing or entertaining. Located steps away from world-class dining, shopping, entertainment, and public transit, this condo combines modern luxury with the ultimate convenience. Perfect for professionals or families looking for a turnkey rental. Don't miss this opportunity for all-inclusive living in one of Torontos most sought-after neighborhoods! (id:24801)
Property Details
| MLS® Number | C11918304 |
| Property Type | Single Family |
| Community Name | Waterfront Communities C1 |
| Amenities Near By | Park, Schools |
| Community Features | Pets Not Allowed |
| Features | Balcony, Carpet Free |
Building
| Bathroom Total | 2 |
| Bedrooms Above Ground | 2 |
| Bedrooms Below Ground | 1 |
| Bedrooms Total | 3 |
| Amenities | Security/concierge, Exercise Centre, Party Room, Visitor Parking |
| Appliances | Blinds, Furniture |
| Cooling Type | Central Air Conditioning |
| Exterior Finish | Concrete |
| Fire Protection | Security Guard |
| Flooring Type | Hardwood |
| Heating Fuel | Natural Gas |
| Heating Type | Forced Air |
| Size Interior | 1,200 - 1,399 Ft2 |
| Type | Apartment |
Parking
| Underground |
Land
| Acreage | No |
| Land Amenities | Park, Schools |
Rooms
| Level | Type | Length | Width | Dimensions |
|---|---|---|---|---|
| Main Level | Dining Room | 7.01 m | 3.09 m | 7.01 m x 3.09 m |
| Main Level | Living Room | 7.01 m | 3.09 m | 7.01 m x 3.09 m |
| Main Level | Kitchen | 3.27 m | 2.84 m | 3.27 m x 2.84 m |
| Main Level | Primary Bedroom | 3.06 m | 3.03 m | 3.06 m x 3.03 m |
| Main Level | Bedroom 2 | 2.89 m | 2.8 m | 2.89 m x 2.8 m |
| Main Level | Den | 3.06 m | 2.78 m | 3.06 m x 2.78 m |
Contact Us
Contact us for more information
Eric Chunho Chan
Salesperson
www.century21.ca/eric.chan
501 Queen St W #200
Toronto, Ontario M5V 2B4
(416) 203-8838
(416) 203-8885
HTTP://www.century21atria.com
































