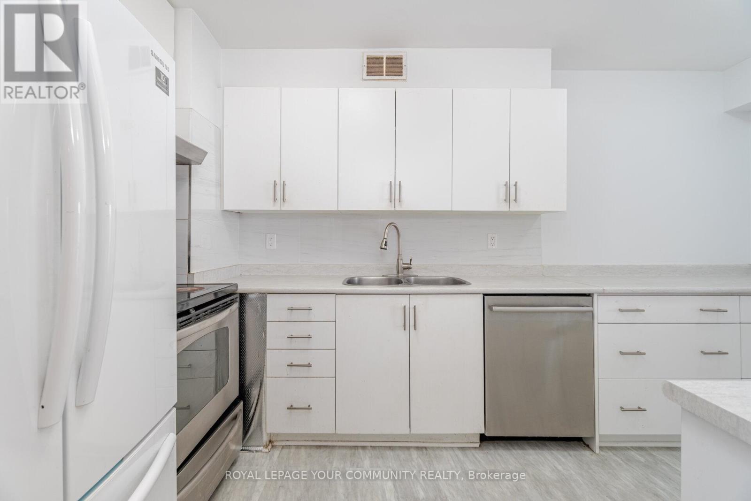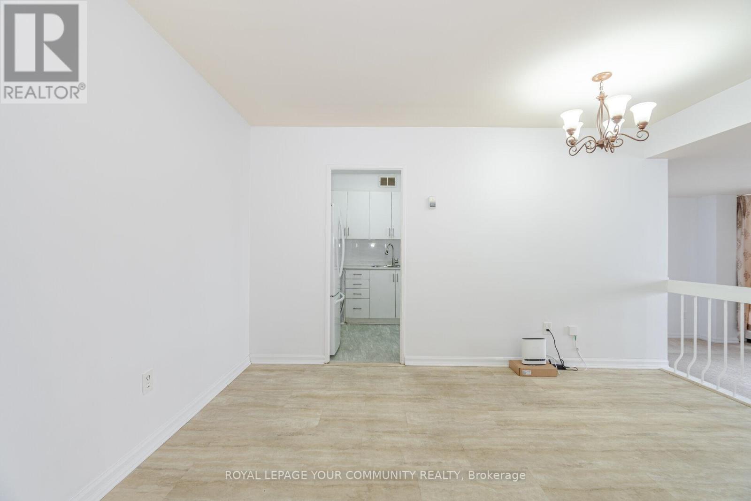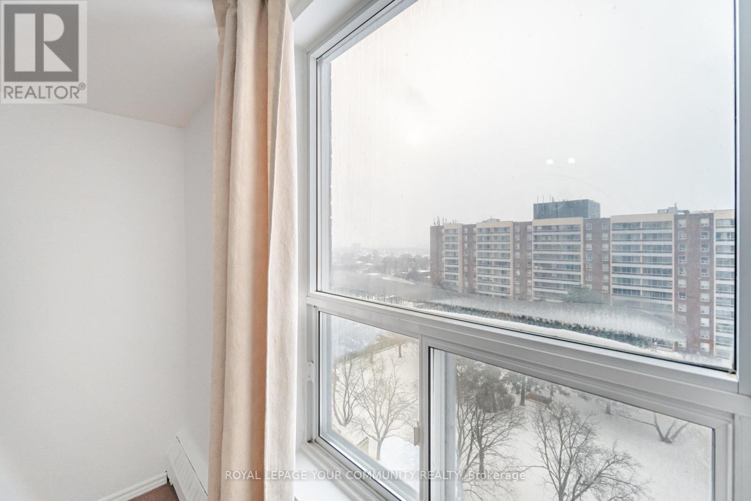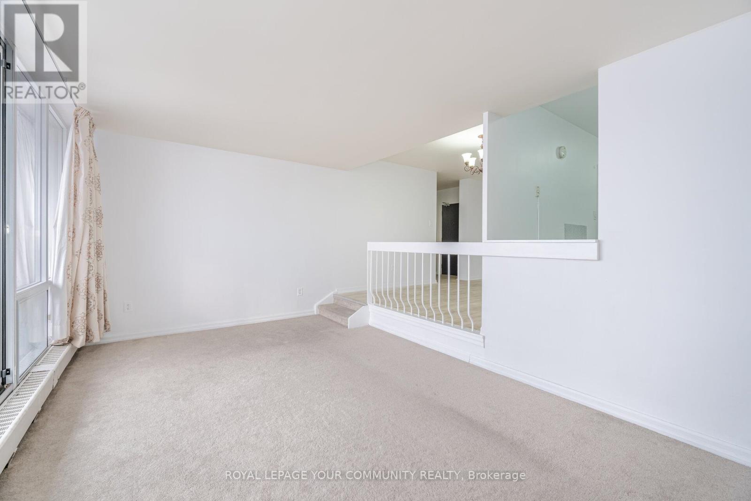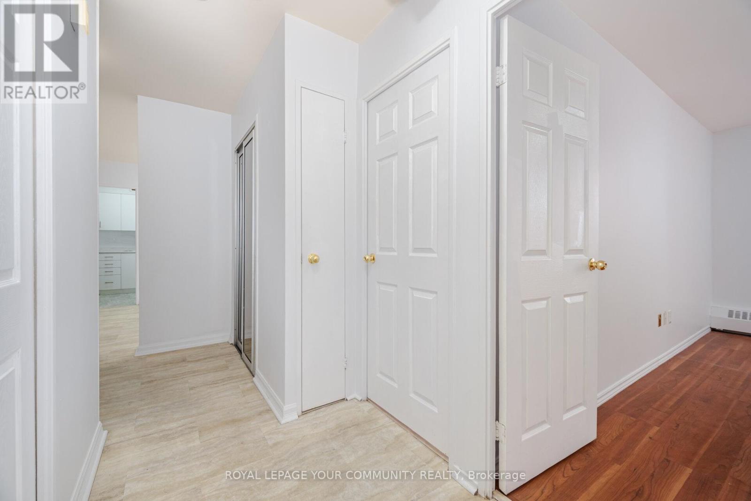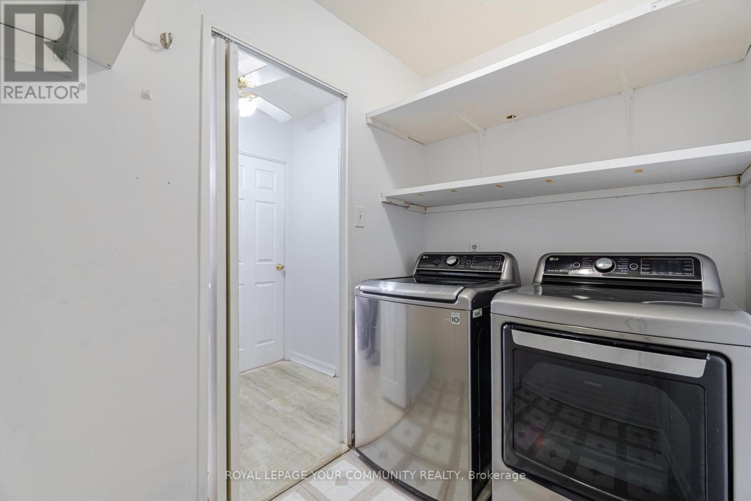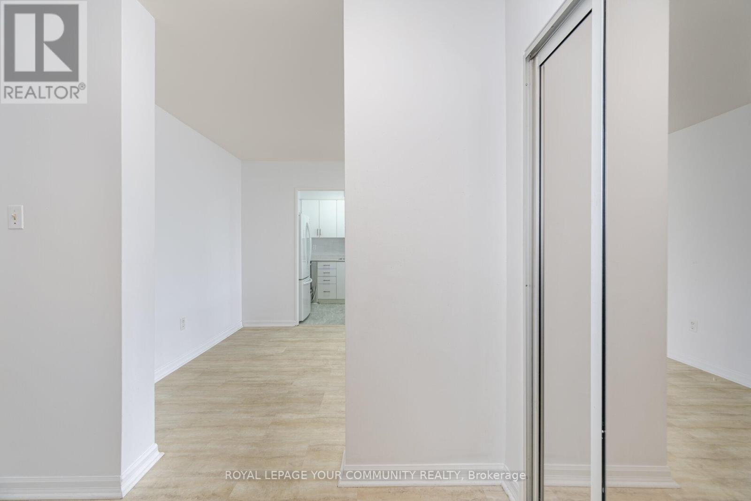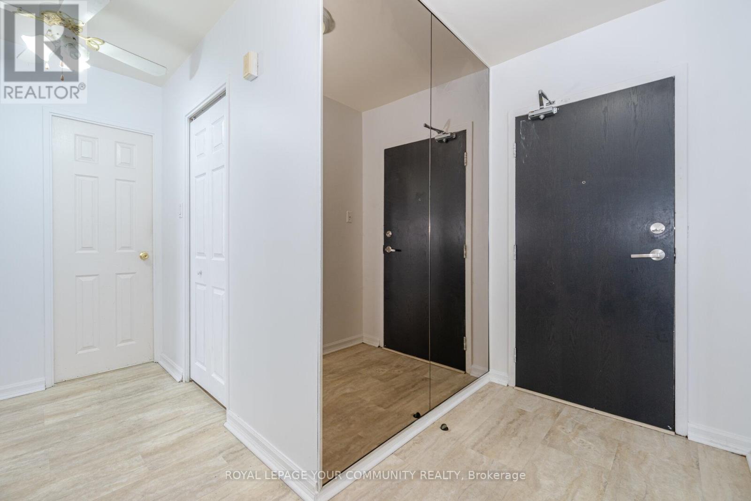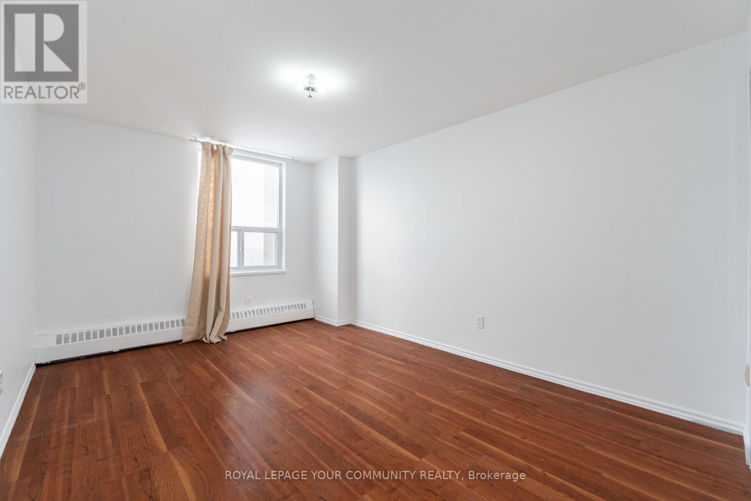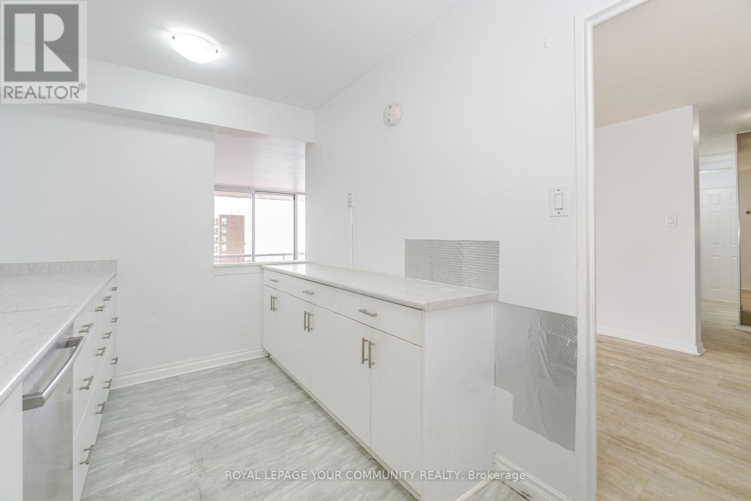902 - 25 Four Winds Drive Toronto, Ontario M3J 1K8
$539,999Maintenance, Heat, Common Area Maintenance, Insurance, Water, Parking, Cable TV
$811.30 Monthly
Maintenance, Heat, Common Area Maintenance, Insurance, Water, Parking, Cable TV
$811.30 MonthlyRecently updated unit - Move in ready! Modern kitchen with new cabinets and countertops. Conveniently located near Walmart, shopping , amenities, and tennis courts. Easy access to highways 407/400/401 and the upcoming LRT. WIFI included in the unit. Within walking distance to TTC subway (5 minute walk) , York University (10 minutes walk) and schools. In excellent move in condition. Membership for recreational facilities with pool and gym includes in fees - check out the photos! Floors updated 1.5 years ago. Renovated Bathroom, Ensuite Laundry. Spacious balcony. **** EXTRAS **** s/s stove - Ge (1.5Yr), s/s dishwasher - Bosch (1.5 Yr), Fridge - Samsung(1.5 Yr), washer, dryer, Large locker unit fir extra storage on level. (id:24801)
Property Details
| MLS® Number | W11930256 |
| Property Type | Single Family |
| Community Name | York University Heights |
| Community Features | Pet Restrictions |
| Features | Balcony, In Suite Laundry |
| Parking Space Total | 1 |
Building
| Bathroom Total | 1 |
| Bedrooms Above Ground | 2 |
| Bedrooms Total | 2 |
| Amenities | Exercise Centre, Visitor Parking, Storage - Locker |
| Exterior Finish | Brick, Concrete |
| Heating Type | Other |
| Size Interior | 900 - 999 Ft2 |
| Type | Apartment |
Parking
| Underground |
Land
| Acreage | No |
| Zoning Description | Rm6 |
Rooms
| Level | Type | Length | Width | Dimensions |
|---|---|---|---|---|
| Main Level | Living Room | 5.45 m | 3.3 m | 5.45 m x 3.3 m |
| Main Level | Dining Room | 4.25 m | 2.6 m | 4.25 m x 2.6 m |
| Main Level | Kitchen | 4.25 m | 2.5 m | 4.25 m x 2.5 m |
| Main Level | Primary Bedroom | 4.5 m | 3.3 m | 4.5 m x 3.3 m |
| Main Level | Bedroom 2 | 3.7 m | 2.7 m | 3.7 m x 2.7 m |
| Main Level | Laundry Room | 2.6 m | 1.5 m | 2.6 m x 1.5 m |
Contact Us
Contact us for more information
Daljiet S Kaur
Salesperson
9411 Jane Street
Vaughan, Ontario L6A 4J3
(905) 832-6656
(905) 832-6918
www.yourcommunityrealty.com/



