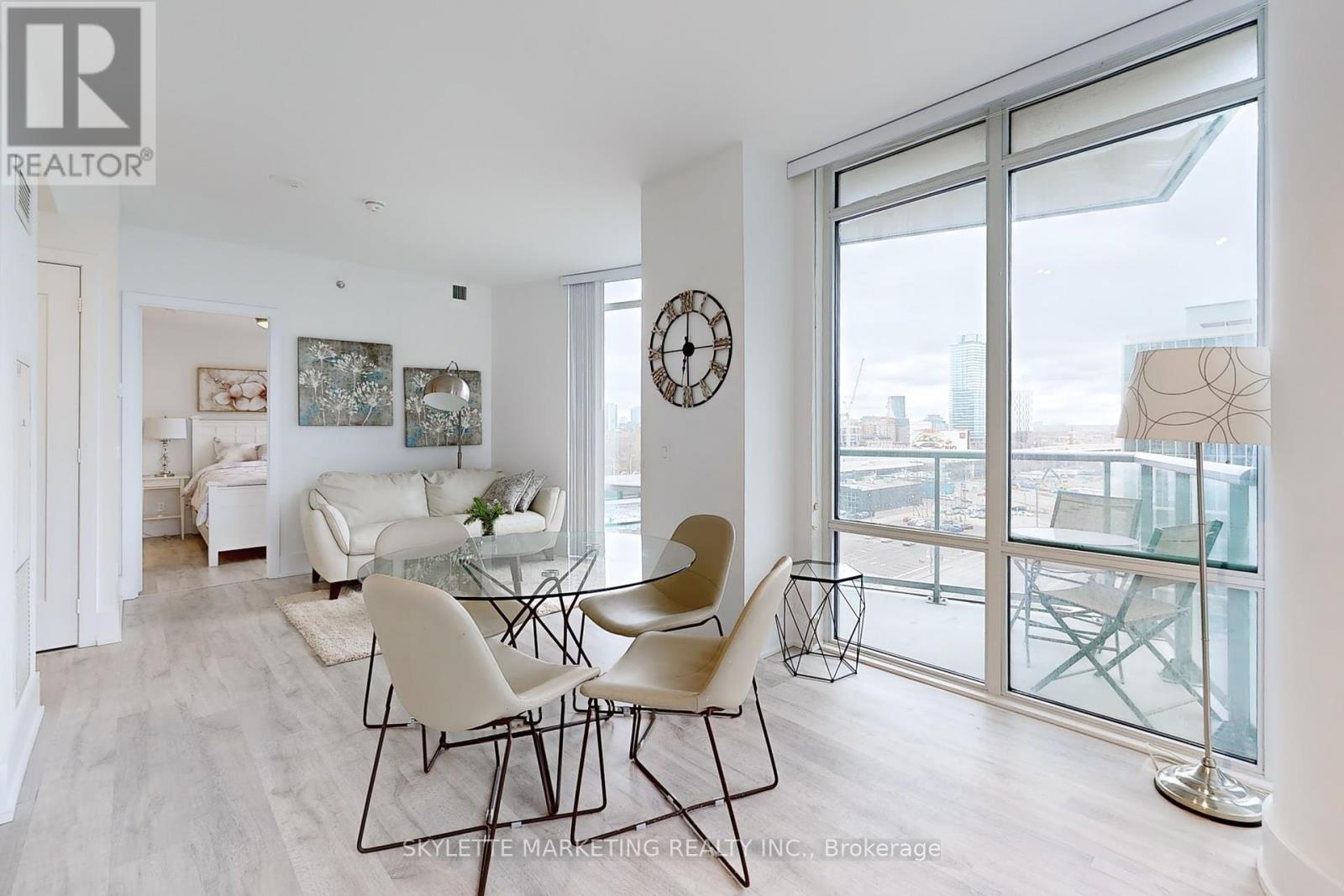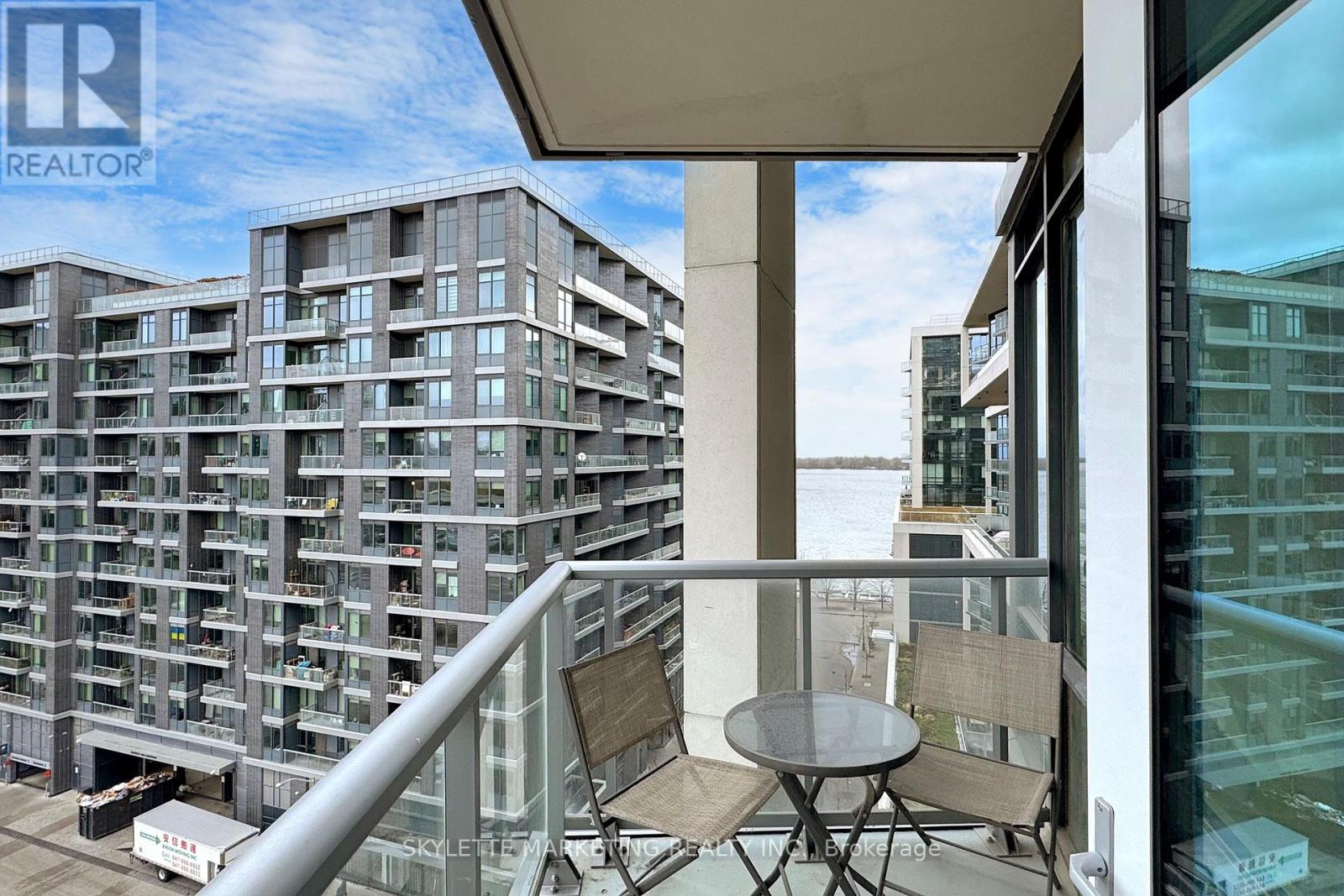902 - 15 Merchants' Wharf E Toronto, Ontario M5A 0N8
$849,000Maintenance, Parking, Common Area Maintenance
$739.23 Monthly
Maintenance, Parking, Common Area Maintenance
$739.23 MonthlyLOCATION! LOCATION! LOCATION! Luxurious Aqualina By Tridel *Minutes To Loblaws, Sugar Beach, George Brown College, Lakeshore, Don Valley Parkway And QEW *This Elegant 2-Bedroom Featuring A Rare Available, Spacious With Breathtaking Lake Views *9' Ceiling With Open Concept Layout Provides An Abundance Of Natural Light *Separate Bedrooms To Ensure Privacy *Upgraded Unit In Immaculate Condition *Practical Layout - 778 SF As Per Plan *Perfect Home For Young Professionals *Residents Enjoy Exclusive Access To A State-Of-The-Art, Multi Dollar Recreation Centre With Lap Pool And Gym *Come To Experience This Luxury, Convenience And Comfort All In One Stunning Sweet Home *24 Hour Concierge Security Service. **** EXTRAS **** Steps To Sugar Beach, The Harbourfront, George Brown College & Nearby Parks. Sidewalk Labs Located Across The Street. 1 Parking & 1 Locker Incl! Integrated Fridge & D/W, S/S M/W & Oven, Stovetop, Washer & Dryer, Elfs & Window Coverings. (id:24801)
Property Details
| MLS® Number | C10442813 |
| Property Type | Single Family |
| Community Name | Waterfront Communities C8 |
| Community Features | Pet Restrictions |
| Features | Balcony |
| Parking Space Total | 1 |
Building
| Bathroom Total | 2 |
| Bedrooms Above Ground | 2 |
| Bedrooms Total | 2 |
| Amenities | Storage - Locker |
| Appliances | Oven - Built-in |
| Cooling Type | Central Air Conditioning |
| Exterior Finish | Concrete |
| Heating Fuel | Natural Gas |
| Heating Type | Forced Air |
| Size Interior | 700 - 799 Ft2 |
| Type | Apartment |
Parking
| Underground |
Land
| Acreage | No |
Rooms
| Level | Type | Length | Width | Dimensions |
|---|---|---|---|---|
| Main Level | Living Room | 6.63 m | 3.84 m | 6.63 m x 3.84 m |
| Main Level | Kitchen | 6.63 m | 3.84 m | 6.63 m x 3.84 m |
| Main Level | Bedroom | 2.74 m | 4.57 m | 2.74 m x 4.57 m |
| Main Level | Bedroom 2 | 2.77 m | 3.81 m | 2.77 m x 3.81 m |
| Main Level | Dining Room | 6.63 m | 3.84 m | 6.63 m x 3.84 m |
Contact Us
Contact us for more information
Maggie Ying Ying Ma
Salesperson
50 Acadia Ave #122
Markham, Ontario L3R 0B3
(416) 269-7733
(905) 475-4770
www.skylettemarketing.com/









































