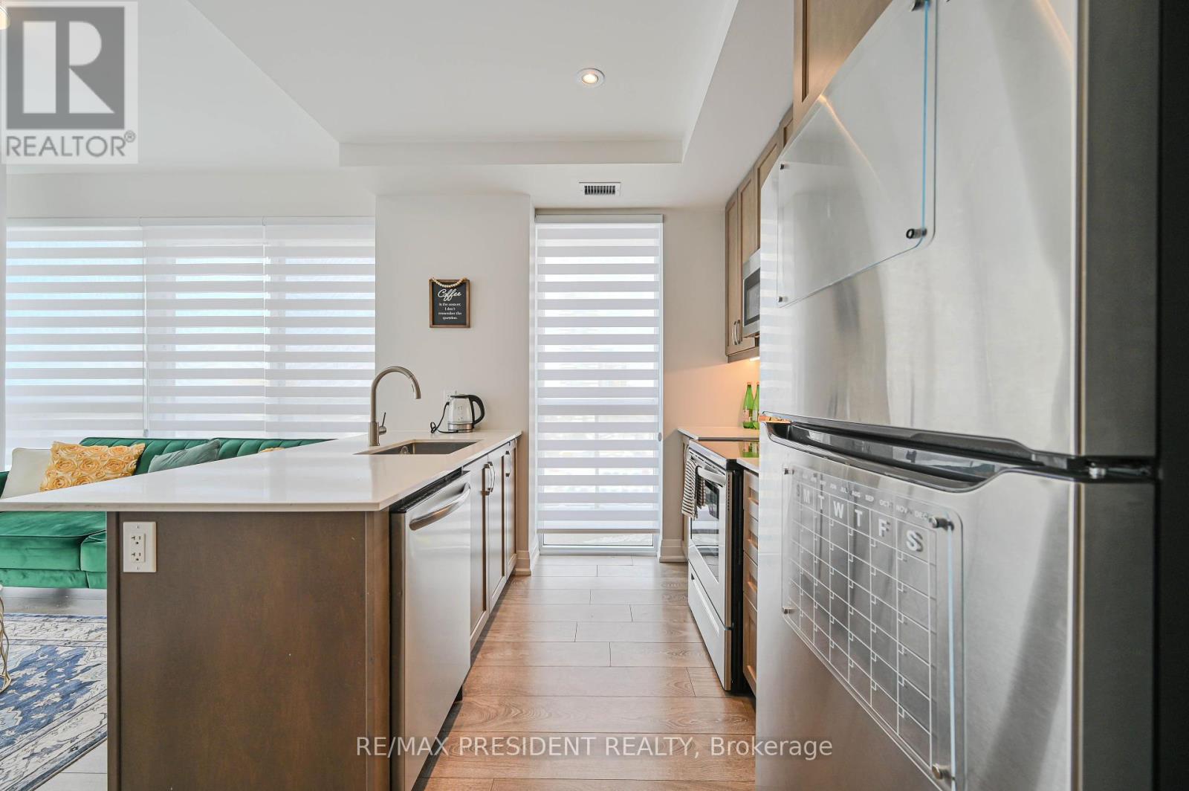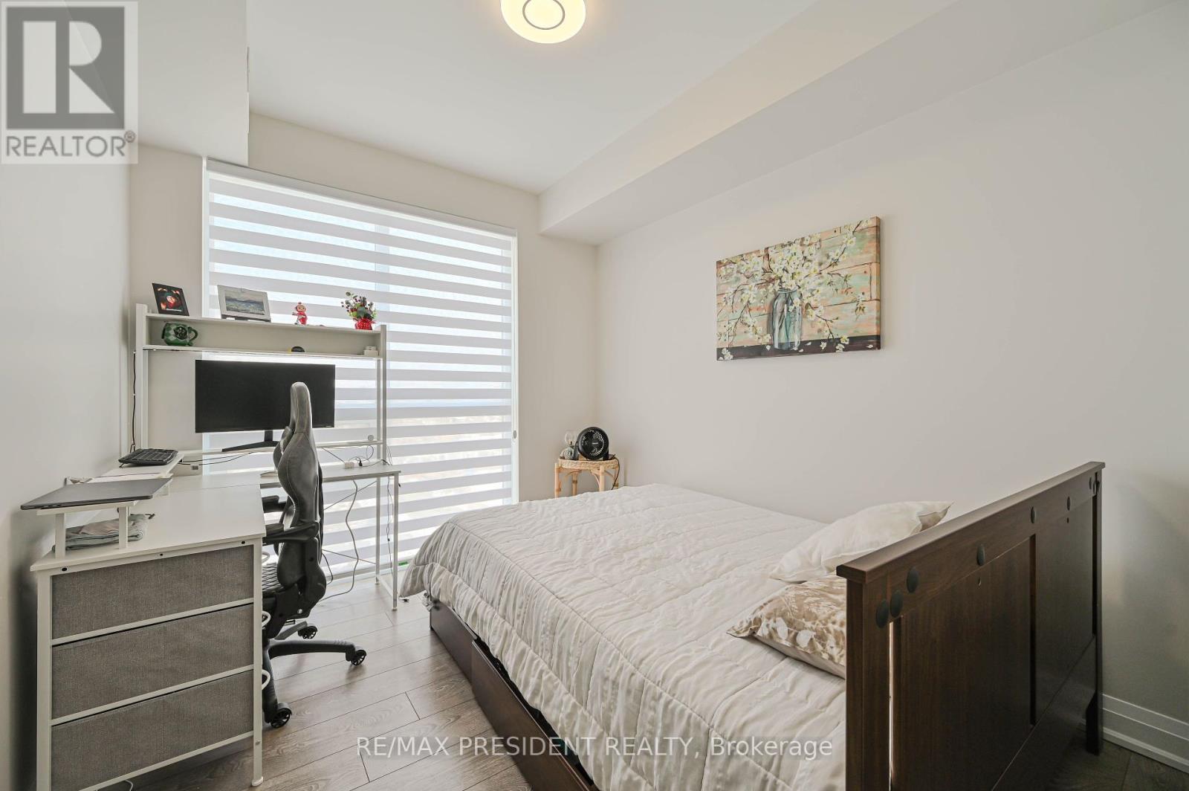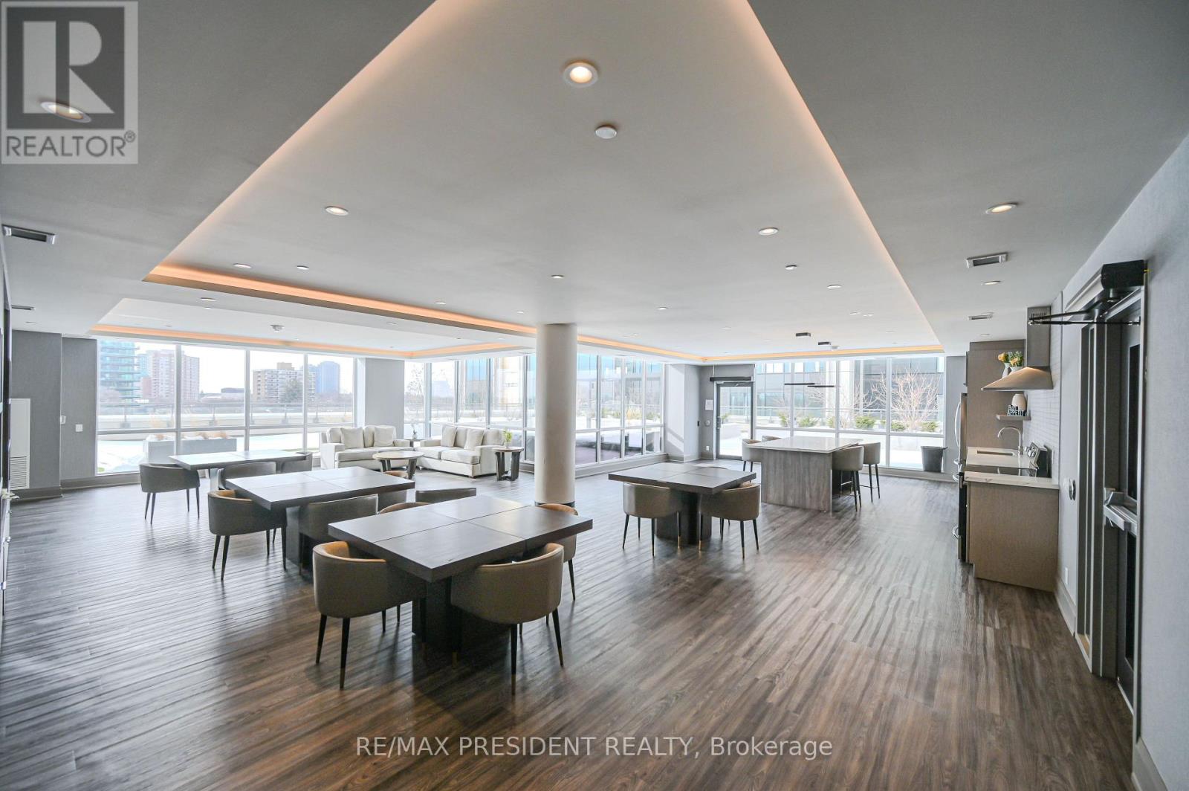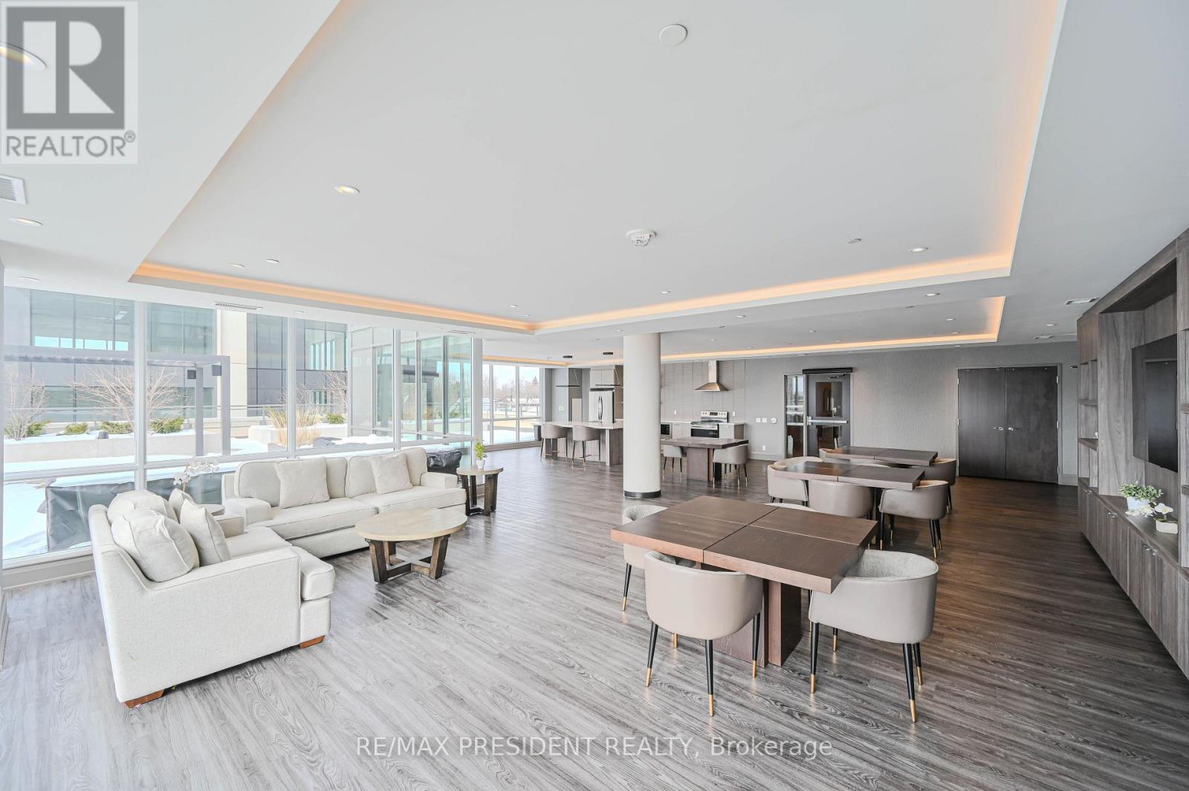902 - 15 Lynch Street Brampton, Ontario L6W 2Z8
$619,900Maintenance, Heat, Water, Insurance
$586.27 Monthly
Maintenance, Heat, Water, Insurance
$586.27 MonthlyExperience luxury living in this spacious corner 2-bedroom, 2-bathroom condo, perfectly situated in a prime location. This stunning residence boasts floor-to-ceiling windows, offering breathtaking panoramic views and an abundance of natural light. The open-concept living and dining area seamlessly extends to a private balcony, creating an inviting space for relaxation and entertaining. Designed for ultimate convenience, this condo features an ensuite laundry, one designated parking space, and a secure locker for additional storage. Enjoy unparalleled access to downtown Brampton, Peel Memorial Centre, premier shopping, and top-rated schools. With public transit at your doorstep and Highway 410 just minutes away, commuting is effortless. Residents have access to an array of state-of-the-art amenities including party room with kitchen and terrace, fully equipped fitness center, yoga studio, lounge, and dedicated children's play areas all designed to enhance your lifestyle. Don't miss this opportunity to own an exceptional unit in one of Brampton's most sought-after locations! (id:24801)
Property Details
| MLS® Number | W11969275 |
| Property Type | Single Family |
| Community Name | Downtown Brampton |
| Community Features | Pet Restrictions |
| Features | Balcony |
| Parking Space Total | 1 |
Building
| Bathroom Total | 2 |
| Bedrooms Above Ground | 2 |
| Bedrooms Total | 2 |
| Amenities | Storage - Locker |
| Appliances | Window Coverings |
| Cooling Type | Central Air Conditioning |
| Exterior Finish | Concrete |
| Flooring Type | Laminate |
| Heating Fuel | Natural Gas |
| Heating Type | Forced Air |
| Size Interior | 800 - 899 Ft2 |
| Type | Apartment |
Parking
| Underground |
Land
| Acreage | No |
Rooms
| Level | Type | Length | Width | Dimensions |
|---|---|---|---|---|
| Flat | Living Room | 3.12 m | 2.82 m | 3.12 m x 2.82 m |
| Flat | Dining Room | 3.12 m | 2.82 m | 3.12 m x 2.82 m |
| Flat | Kitchen | 2.28 m | 2.92 m | 2.28 m x 2.92 m |
| Flat | Primary Bedroom | 2.85 m | 3.26 m | 2.85 m x 3.26 m |
| Flat | Bedroom 2 | 3.1 m | 2.8 m | 3.1 m x 2.8 m |
Contact Us
Contact us for more information
Gurvinder Singh Gill
Broker
www.listbuyhome.com/
80 Maritime Ontario Blvd #246
Brampton, Ontario L6S 0E7
(905) 488-2100
(905) 488-2101
www.remaxpresident.com/
Gurpreet Singh Ubhi
Broker
(647) 299-5144
www.sellandbuyhouse.com/
80 Maritime Ontario Blvd #246
Brampton, Ontario L6S 0E7
(905) 488-2100
(905) 488-2101
www.remaxpresident.com/











































