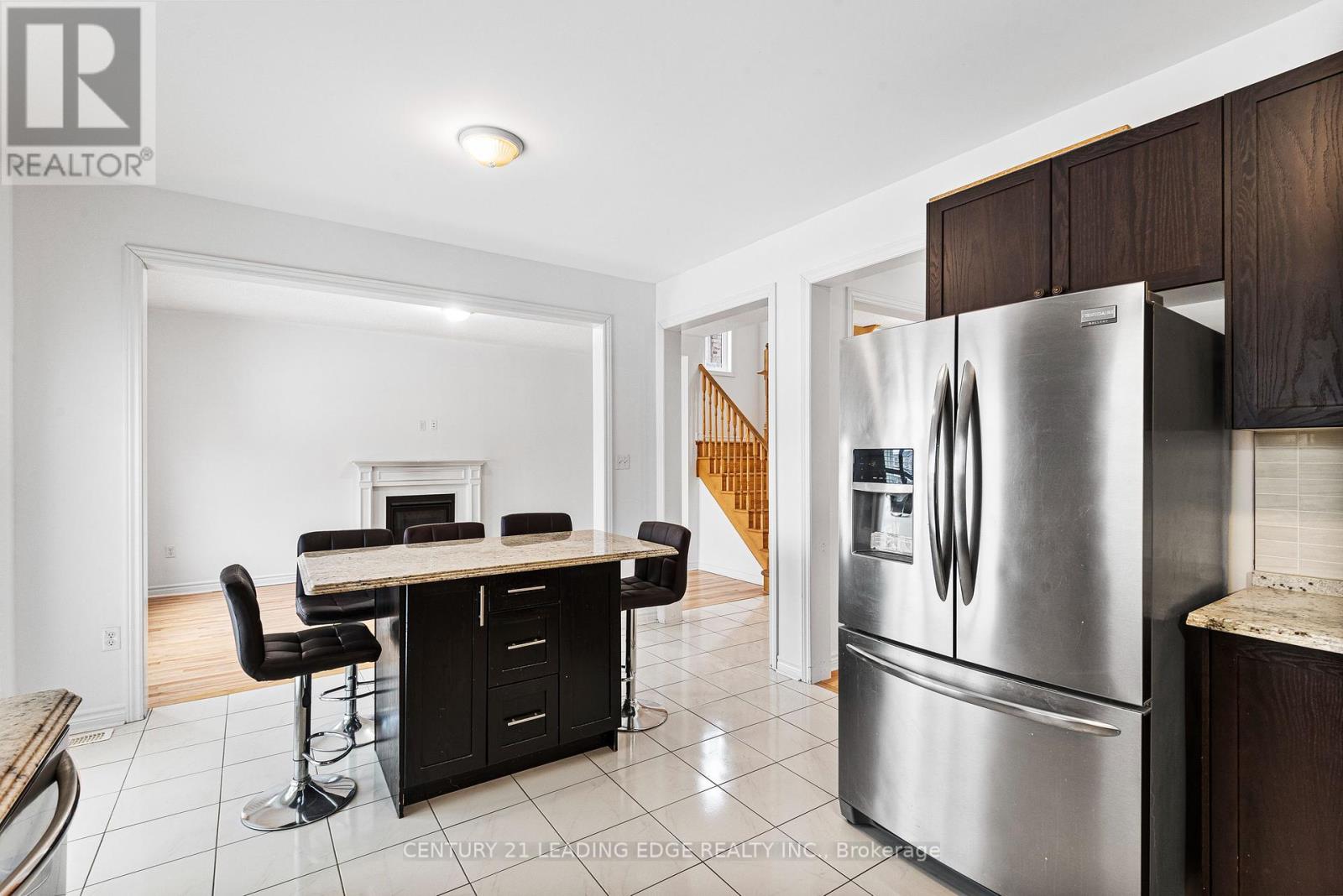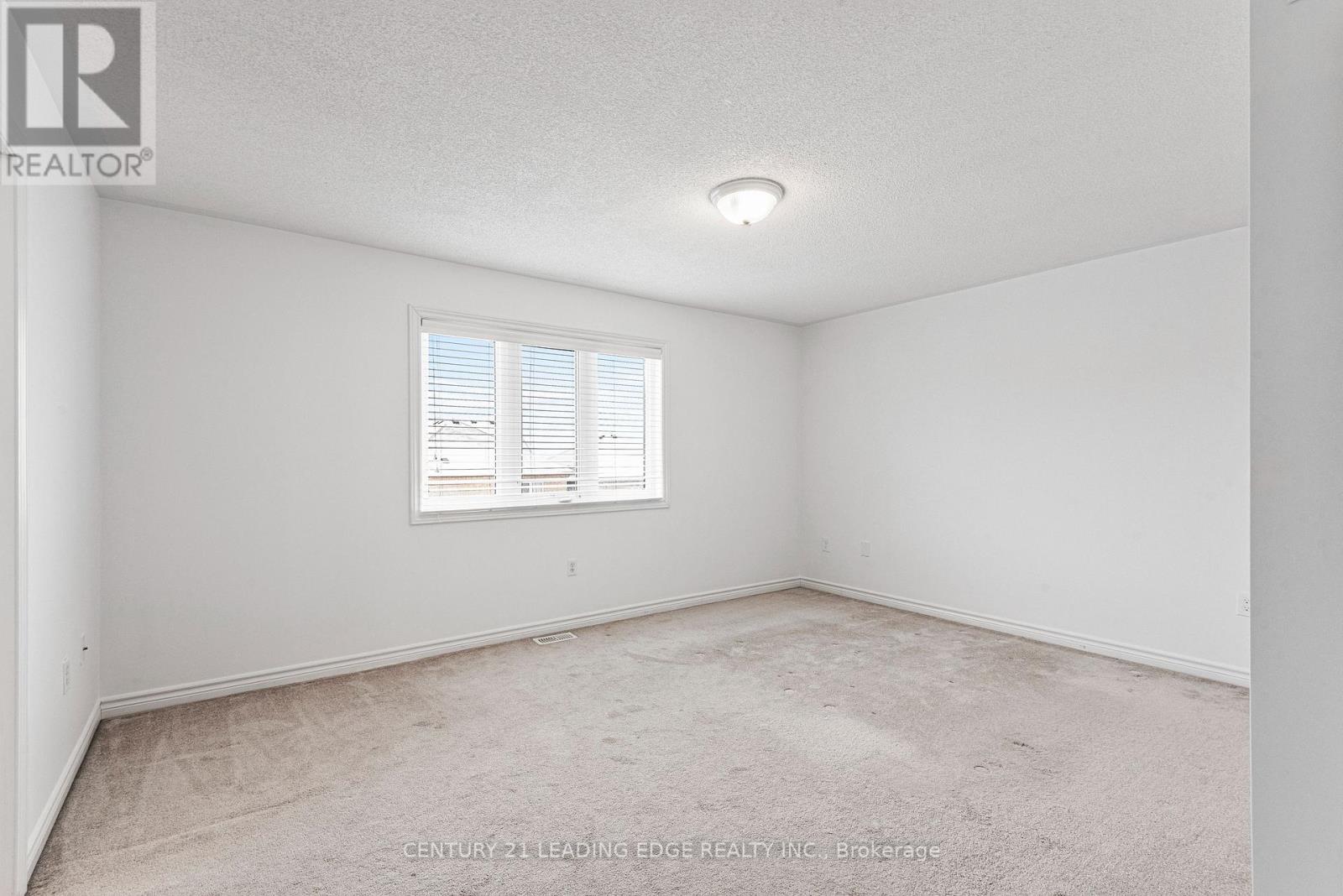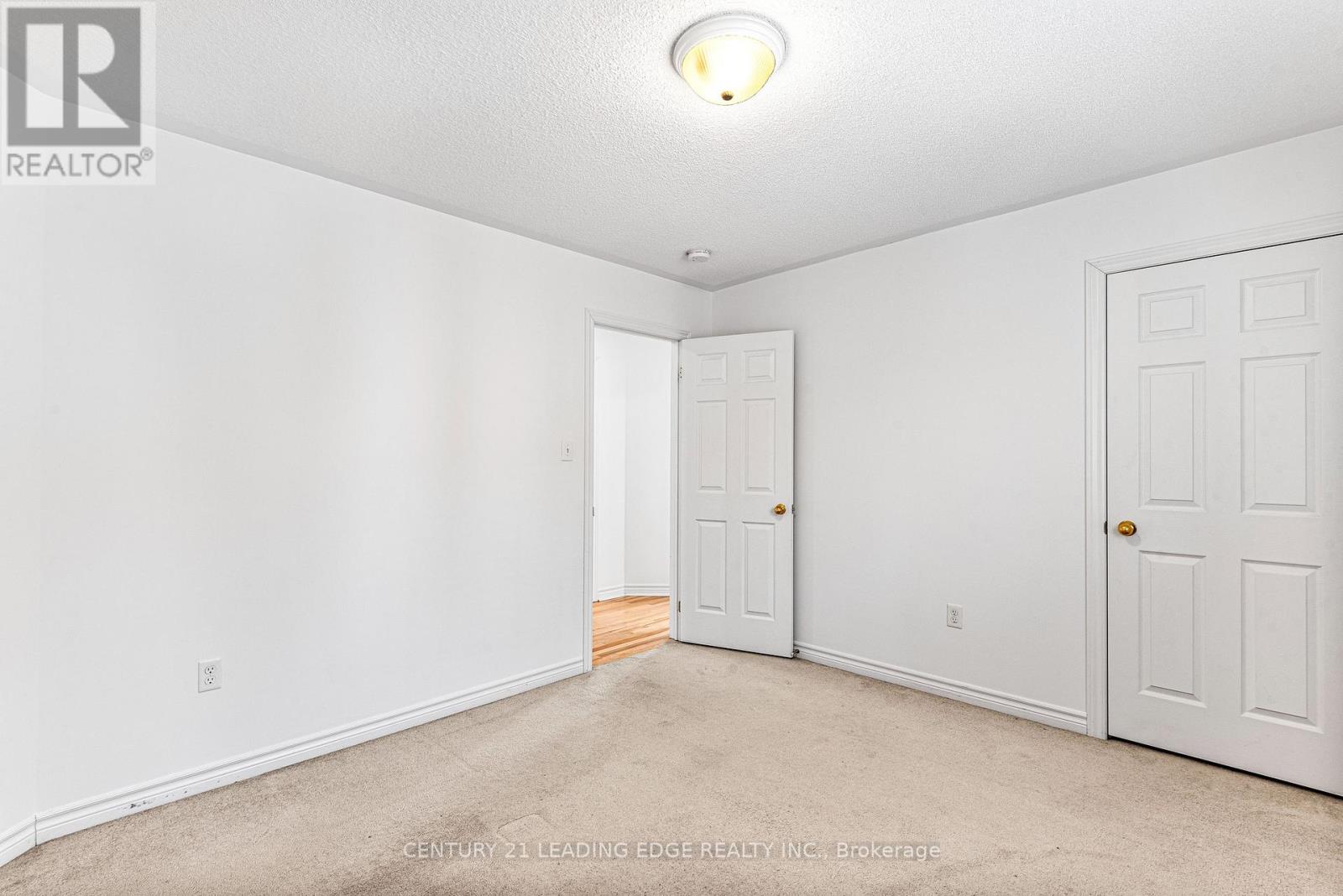901 William Lee Avenue Oshawa, Ontario L1K 0C4
$3,300 Monthly
Located In One Of Oshawa's Most Desirable And Quiet Neighborhoods, This Massive Home Feels Like A True Mansion. The Open-Concept Main Floor Boasts Gleaming Hardwood Floors, A Freshly Painted Interior (November 2024), And A Seamless Flow Between The Kitchen, Dining, And Living Areas. Convenience Is Key With A Main-Floor Laundry Room That Offers Direct Access To The 2-Car Garage. The Driveway Provides Parking For One Additional Vehicle. Step Outside To Enjoy A Private Backyard, Perfect For Relaxation Or Entertaining. Upstairs, The Primary Bedroom Impresses With Its Size, A Massive Walk-In Closet, And A Luxurious 5-Piece Ensuite. The Other Three Bedrooms Are Generously Sized And Share A Well-Appointed Bathroom. Extras Include A Security System With An Alarm For Added Peace Of Mind & Nest Smart Thermostat. Close to Shopping, Groceries, Major Amenities, Transit, Lakeridge Health, Durham College and UOIT. Tenant Pays 70% Of Utilities. This One Won't Last! **EXTRAS** Garage Door Opener, All Elfs, Window Coverings, S/S Gas Stove, S/S Fridge, S/S Dishwasher, Washer & Dryer. Tenant To Pay 70% Of Utilities. Lawn Maintenance & Snow Removal Is Tenant's Responsibility. (id:24801)
Property Details
| MLS® Number | E11942165 |
| Property Type | Single Family |
| Community Name | Taunton |
| Amenities Near By | Park, Public Transit, Schools, Place Of Worship |
| Community Features | Community Centre |
| Parking Space Total | 3 |
| Structure | Deck |
Building
| Bathroom Total | 3 |
| Bedrooms Above Ground | 4 |
| Bedrooms Total | 4 |
| Amenities | Fireplace(s) |
| Appliances | Garage Door Opener Remote(s), Central Vacuum, Water Heater |
| Construction Style Attachment | Detached |
| Cooling Type | Central Air Conditioning |
| Exterior Finish | Brick |
| Fire Protection | Alarm System |
| Fireplace Present | Yes |
| Flooring Type | Hardwood, Ceramic, Carpeted |
| Half Bath Total | 1 |
| Heating Fuel | Natural Gas |
| Heating Type | Forced Air |
| Stories Total | 2 |
| Type | House |
| Utility Water | Municipal Water |
Parking
| Attached Garage |
Land
| Acreage | No |
| Land Amenities | Park, Public Transit, Schools, Place Of Worship |
| Sewer | Sanitary Sewer |
| Size Depth | 113 Ft ,3 In |
| Size Frontage | 39 Ft ,4 In |
| Size Irregular | 39.41 X 113.28 Ft |
| Size Total Text | 39.41 X 113.28 Ft |
Rooms
| Level | Type | Length | Width | Dimensions |
|---|---|---|---|---|
| Main Level | Living Room | 5.1 m | 3.32 m | 5.1 m x 3.32 m |
| Main Level | Family Room | 5.7 m | 3.56 m | 5.7 m x 3.56 m |
| Main Level | Kitchen | 5.11 m | 3.6 m | 5.11 m x 3.6 m |
| Main Level | Dining Room | 3.5 m | 2.56 m | 3.5 m x 2.56 m |
| Main Level | Laundry Room | 3 m | 1.92 m | 3 m x 1.92 m |
| Upper Level | Bathroom | Measurements not available | ||
| Upper Level | Den | 2.8 m | 1.34 m | 2.8 m x 1.34 m |
| Upper Level | Primary Bedroom | 4.84 m | 3.6 m | 4.84 m x 3.6 m |
| Upper Level | Bedroom 2 | 3.2 m | 4.5 m | 3.2 m x 4.5 m |
| Upper Level | Bedroom 3 | 3.8 m | 3.35 m | 3.8 m x 3.35 m |
| Upper Level | Bedroom 4 | 3.8 m | 3.35 m | 3.8 m x 3.35 m |
Utilities
| Sewer | Installed |
https://www.realtor.ca/real-estate/27845802/901-william-lee-avenue-oshawa-taunton-taunton
Contact Us
Contact us for more information
Jelila Gharbi
Salesperson
408 Dundas St West
Whitby, Ontario L1N 2M7
(905) 666-0000
leadingedgerealty.c21.ca/






































