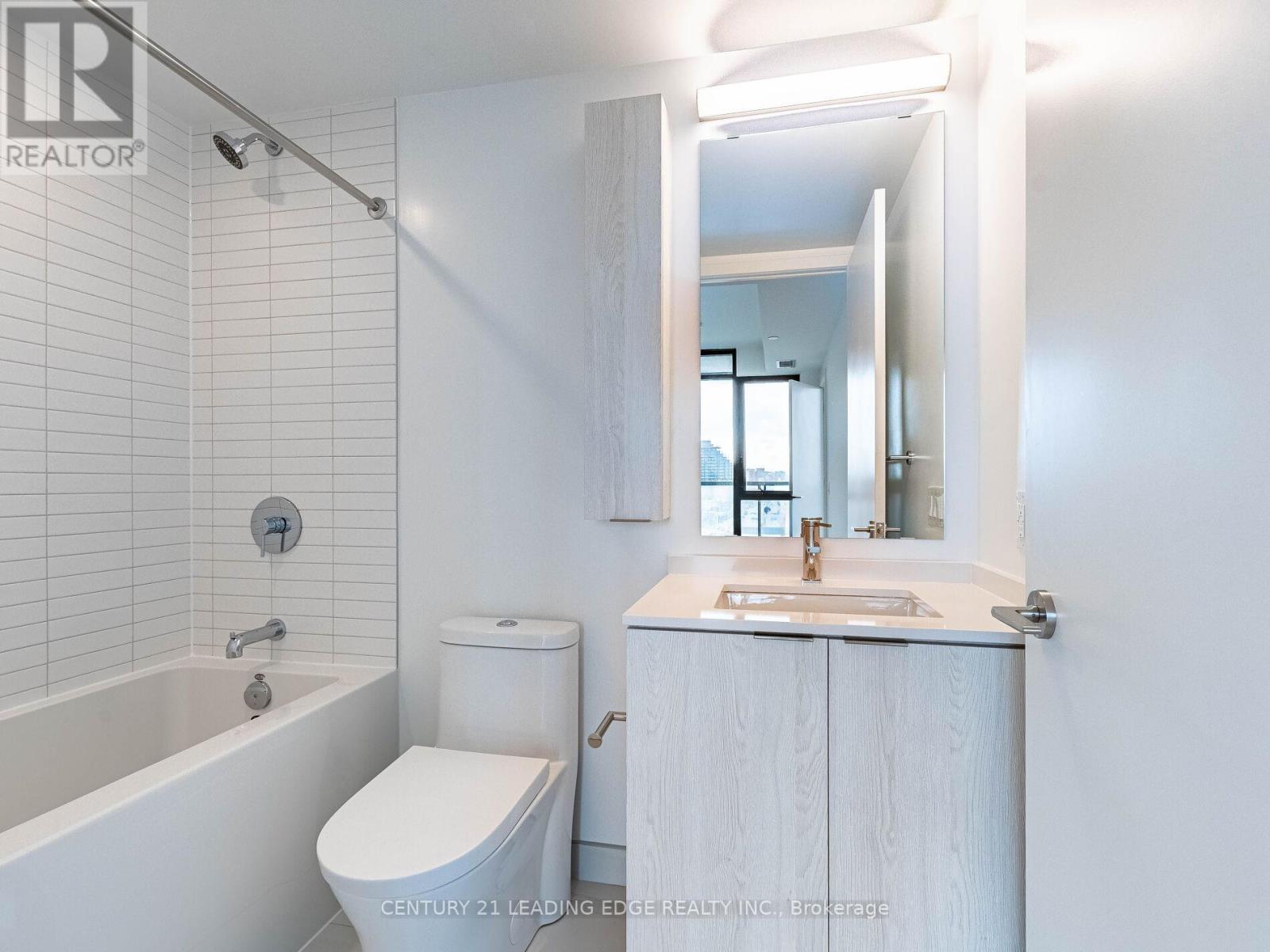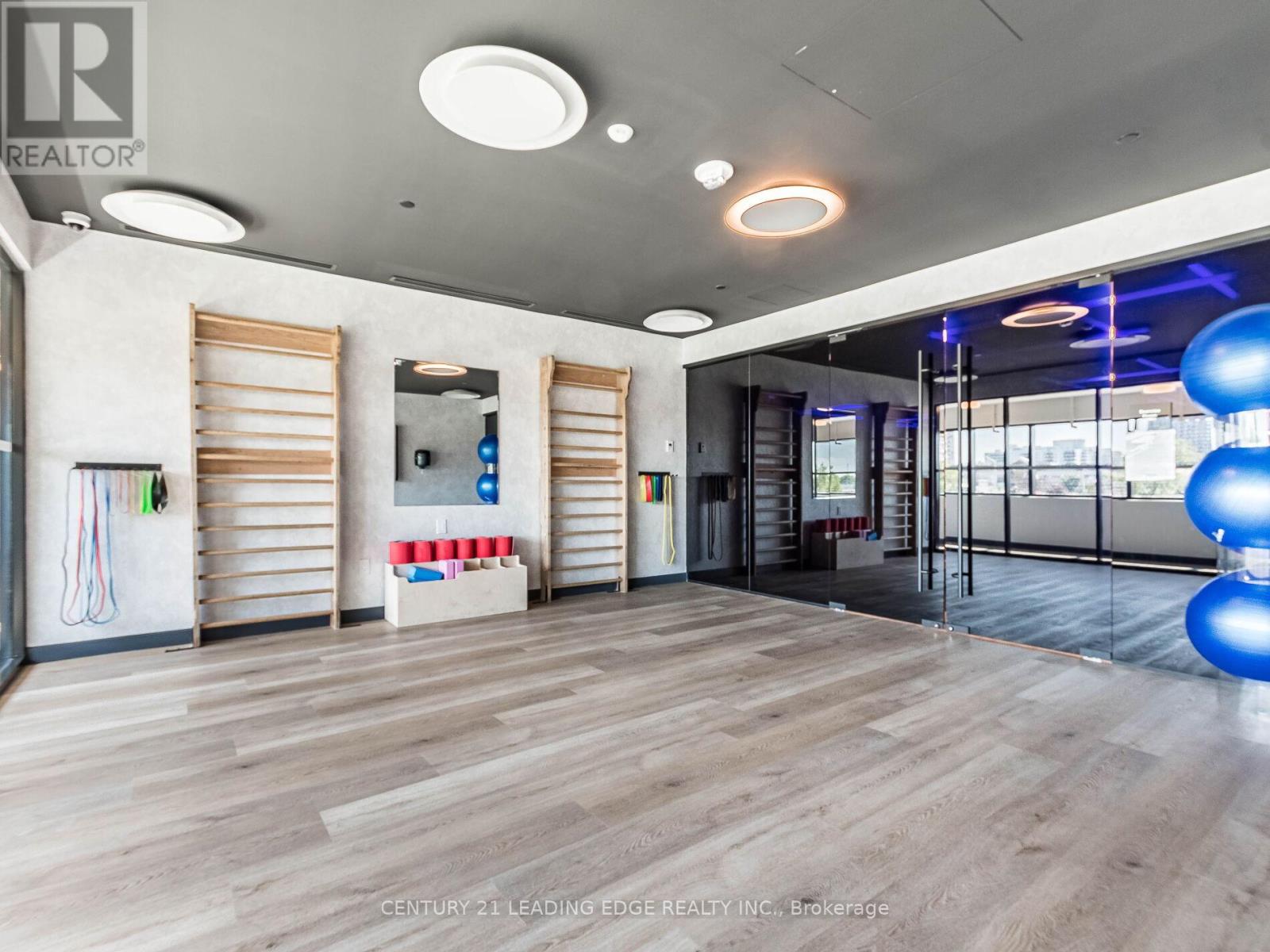901 - 86 Dundas Street E Mississauga, Ontario L5A 1W4
$619,990Maintenance, Common Area Maintenance, Insurance, Parking
$502.94 Monthly
Maintenance, Common Area Maintenance, Insurance, Parking
$502.94 MonthlyExperience elevated living in this stunning 1+Den condo on the 9th floor with breathtaking southeast views ofMississauga. Featuring 659 sq. ft. of thoughtfully designed interior space and a spacious 94 sq. ft. balcony,this unit offers contemporary luxury. The versatile den, complete with a sliding door, easily doubles as asecond bedroom, comfortably fitting a queen-sized bed. The primary bedroom boasts a 4-piece ensuite,complemented by a second full bathroom for added convenience.Enjoy 9-foot ceilings, expansive windows flooding the space with natural light, and a modern open-conceptlayout perfect for relaxing or entertaining. Includes compact parking, locker, and $0 development charges. A rare opportunity for incredible value!Building amenities include 24/7 concierge, party room, fitness centre, and an outdoor terrace. Convenientlylocated near Square One, Sheridan College, Cooksville GO, the future LRT, major highways, restaurants, andmore. **** EXTRAS **** Buyer and buyer's agent to verify all measurements. (id:24801)
Open House
This property has open houses!
2:00 pm
Ends at:4:00 pm
Property Details
| MLS® Number | W11228217 |
| Property Type | Single Family |
| Community Name | Cooksville |
| AmenitiesNearBy | Park, Public Transit |
| CommunityFeatures | Pet Restrictions |
| Features | Ravine, Balcony |
| ParkingSpaceTotal | 1 |
Building
| BathroomTotal | 2 |
| BedroomsAboveGround | 1 |
| BedroomsBelowGround | 1 |
| BedroomsTotal | 2 |
| Amenities | Storage - Locker |
| Appliances | Dishwasher, Dryer, Microwave, Refrigerator, Stove, Washer |
| CoolingType | Central Air Conditioning |
| ExteriorFinish | Brick, Concrete |
| SizeInterior | 699.9943 - 798.9932 Sqft |
| Type | Apartment |
Parking
| Underground |
Land
| Acreage | No |
| LandAmenities | Park, Public Transit |
| SurfaceWater | River/stream |
Rooms
| Level | Type | Length | Width | Dimensions |
|---|---|---|---|---|
| Main Level | Den | 1.6 m | 3.07 m | 1.6 m x 3.07 m |
| Main Level | Kitchen | 3.28 m | 6.48 m | 3.28 m x 6.48 m |
| Main Level | Dining Room | 3.28 m | 6.48 m | 3.28 m x 6.48 m |
| Main Level | Living Room | 3.12 m | 6.48 m | 3.12 m x 6.48 m |
| Main Level | Primary Bedroom | 2.72 m | 3.05 m | 2.72 m x 3.05 m |
https://www.realtor.ca/real-estate/27688990/901-86-dundas-street-e-mississauga-cooksville-cooksville
Interested?
Contact us for more information
Andrea Ivana Wilson
Salesperson
6375 Dixie Rd #102
Mississauga, Ontario L5T 2E5
Milo Williams
Salesperson
6375 Dixie Rd #102
Mississauga, Ontario L5T 2E5
































