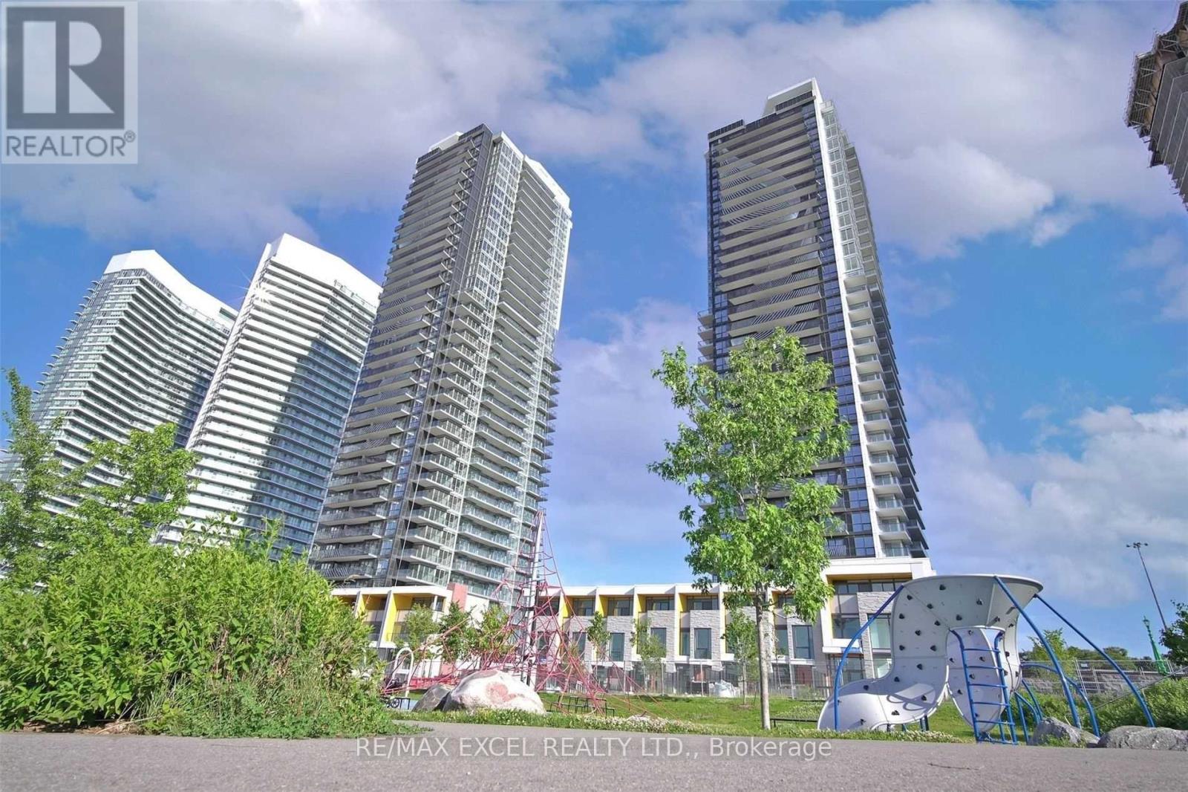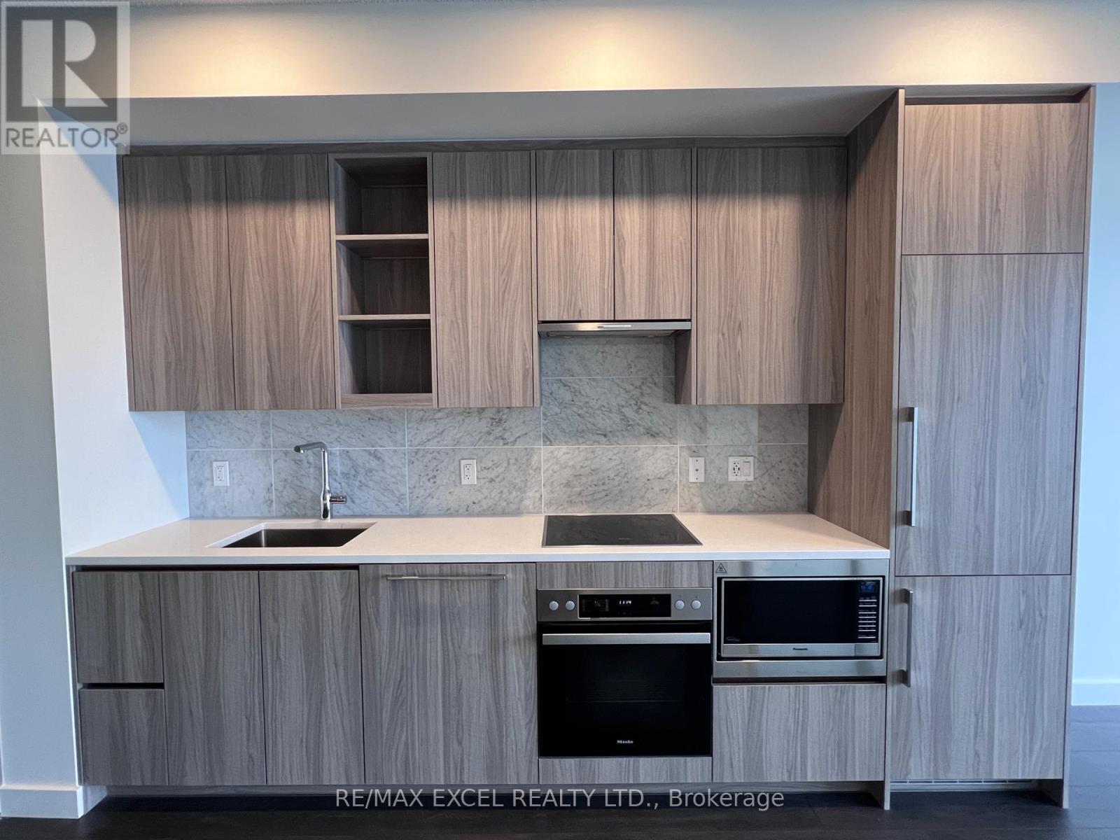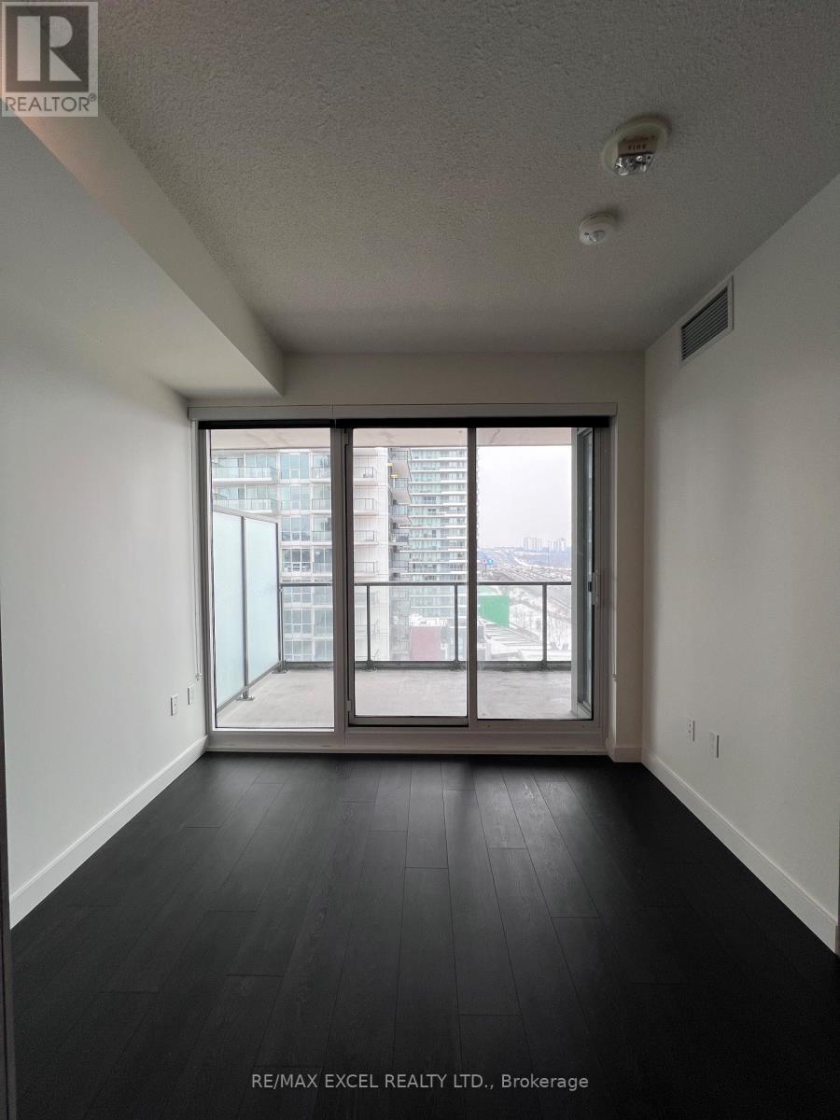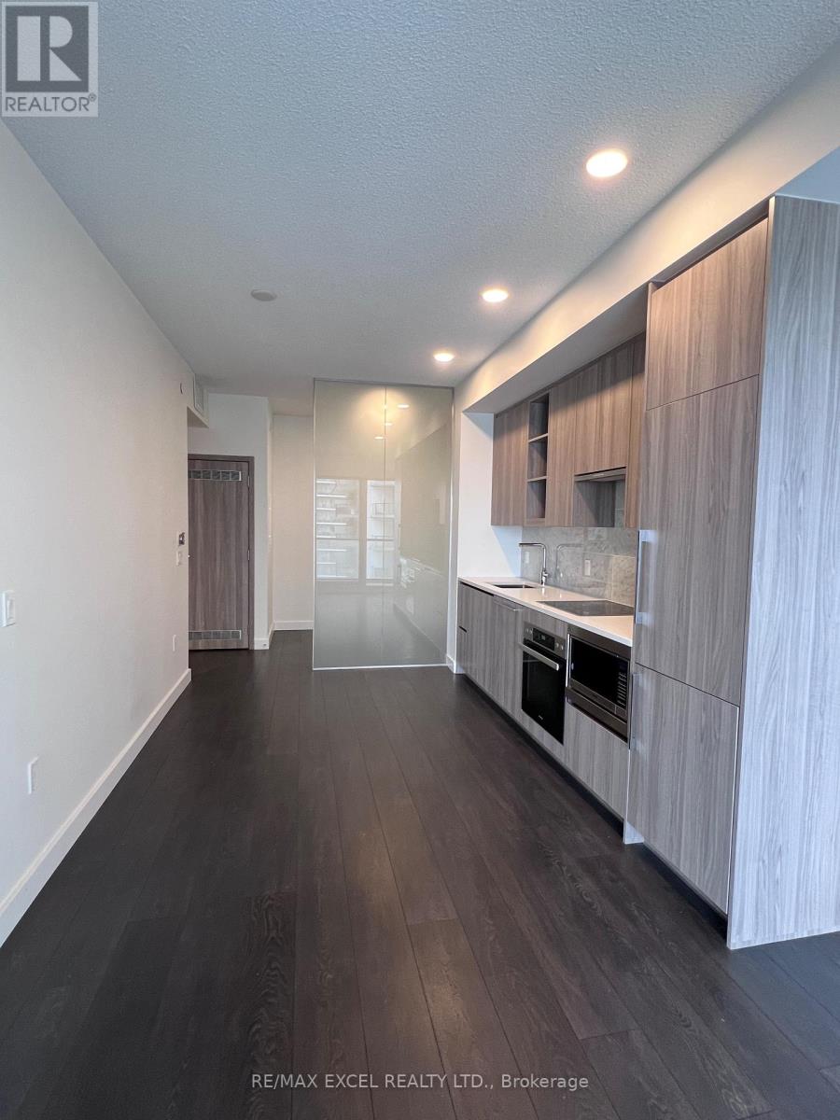901 - 85 Mcmahon Drive Toronto, Ontario M2K 0H1
$2,630 Monthly
Seasons Condominiums By Concord Adex. This New Bright & Modern 9 Ft Ceiling One Bedroom + Den. Featuring Laminate Flooring Throughout, Modern Kitchen With Marble Backsplash , Quartz Countertop, Miele S/S Appliances, Marble Wall & Floor Tile In Bathroom With Designer Cabinetry/Quartz Countertop/Undermount Sink, Built-In Closet In Bedroom And Many More! Amazing Building Amenities Include : 24/7 Concierge, Touchless Car Wash, Electric Vehicle Charging Station & 80,000 Sq. Ft. Mega Club Featuring Indoor Pool, Gym, Party Room,Lounge, Fitness/Yoga Studio, Bbq, Terrance-Lounge Most Convenient Location In North York. Close To Everything. Steps To Bessarion Ttc Subway, 8-Acre Park, Shopping And Dining. Minutes To Bayview Village Mall, Ikea, Hwy 401&404F. ** 1 EV Parking & 1 Locker **. **EXTRAS** Include: 1 EV Parking & 1 Locker. Tenant responsible for Tenant insurance & Hydro (id:24801)
Property Details
| MLS® Number | C11949264 |
| Property Type | Single Family |
| Community Name | Bayview Village |
| Amenities Near By | Hospital, Park, Public Transit, Schools |
| Community Features | Pet Restrictions, Community Centre |
| Features | Balcony, Carpet Free |
| Parking Space Total | 1 |
| View Type | View |
Building
| Bathroom Total | 1 |
| Bedrooms Above Ground | 1 |
| Bedrooms Below Ground | 1 |
| Bedrooms Total | 2 |
| Amenities | Car Wash, Exercise Centre, Recreation Centre, Visitor Parking, Security/concierge, Storage - Locker |
| Appliances | Dishwasher, Dryer, Hood Fan, Microwave, Oven, Refrigerator, Washer, Window Coverings |
| Cooling Type | Central Air Conditioning |
| Exterior Finish | Concrete |
| Flooring Type | Laminate |
| Heating Fuel | Natural Gas |
| Heating Type | Forced Air |
| Size Interior | 500 - 599 Ft2 |
| Type | Apartment |
Parking
| Underground |
Land
| Acreage | No |
| Land Amenities | Hospital, Park, Public Transit, Schools |
Rooms
| Level | Type | Length | Width | Dimensions |
|---|---|---|---|---|
| Flat | Living Room | 2.19 m | 3.02 m | 2.19 m x 3.02 m |
| Flat | Dining Room | 3.73 m | 2.93 m | 3.73 m x 2.93 m |
| Flat | Kitchen | 3.73 m | 2.93 m | 3.73 m x 2.93 m |
| Flat | Bedroom | 3.31 m | 2.89 m | 3.31 m x 2.89 m |
| Flat | Den | 1.95 m | 2.43 m | 1.95 m x 2.43 m |
Contact Us
Contact us for more information
Anthony Ying Kit Chun
Salesperson
50 Acadia Ave Suite 120
Markham, Ontario L3R 0B3
(905) 475-4750
(905) 475-4770
www.remaxexcel.com/















