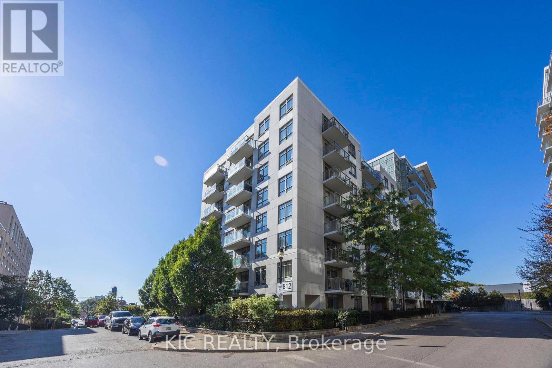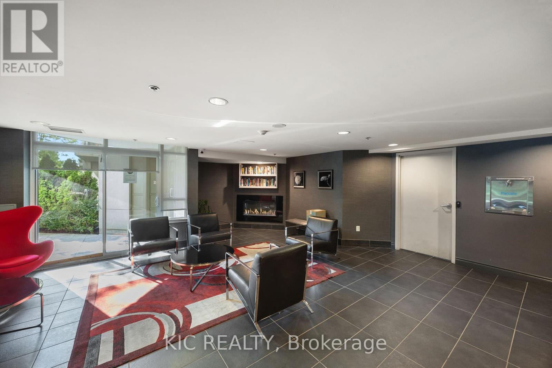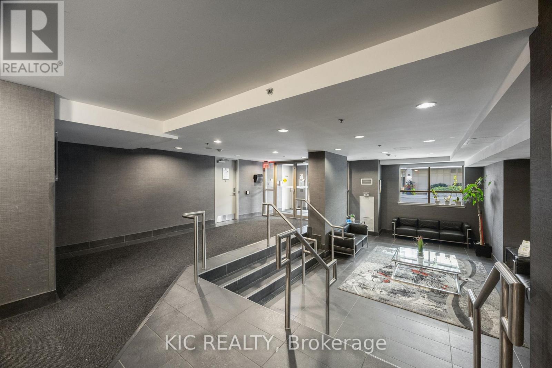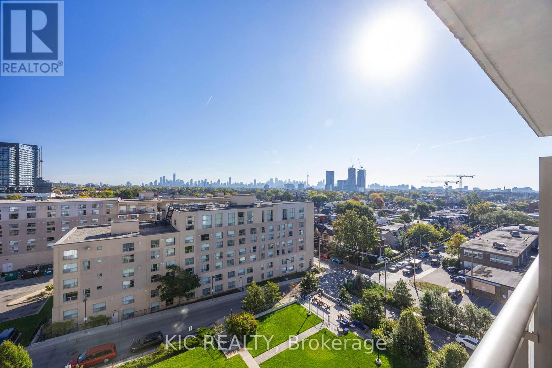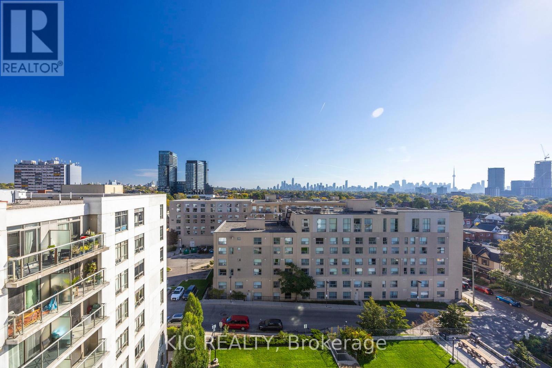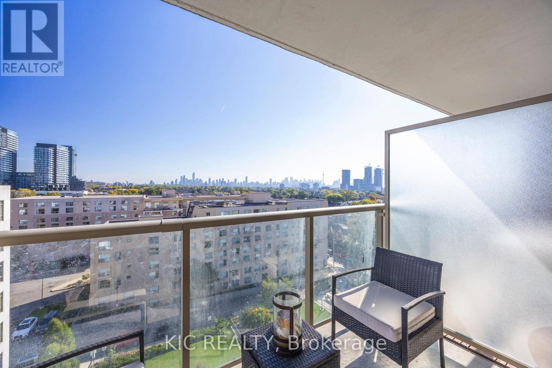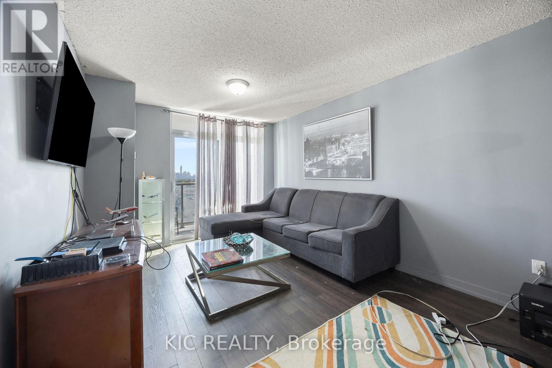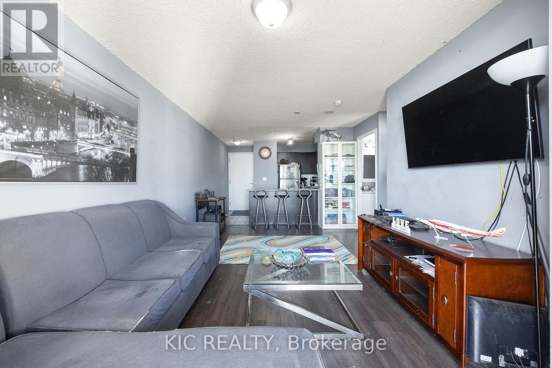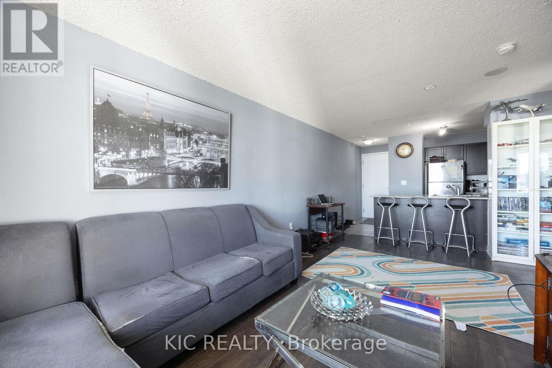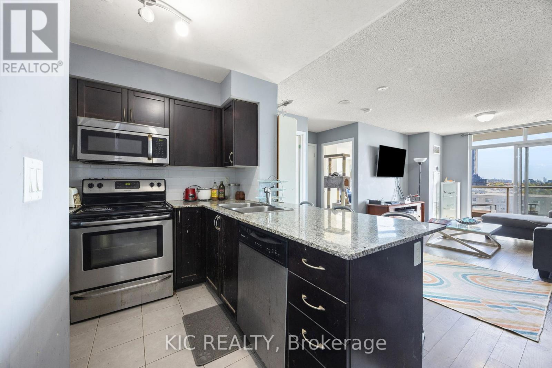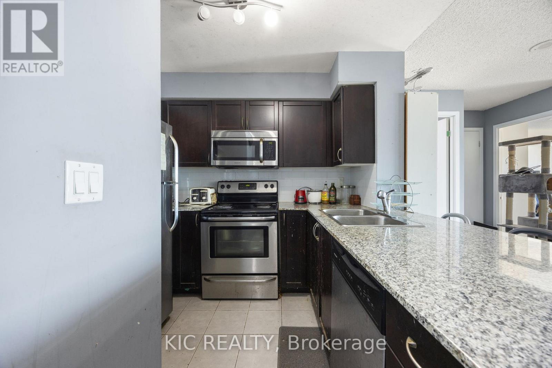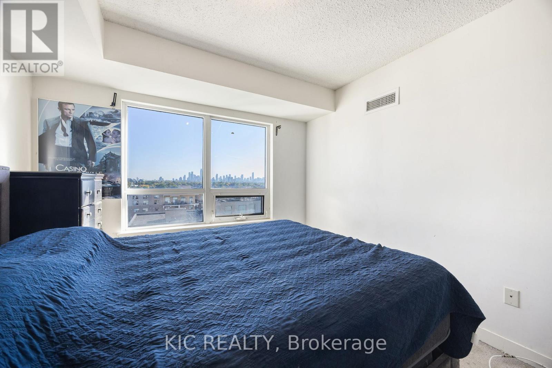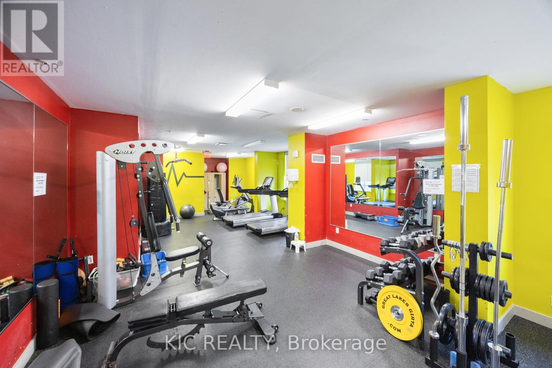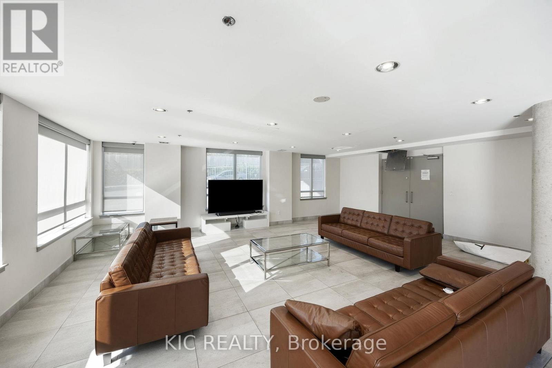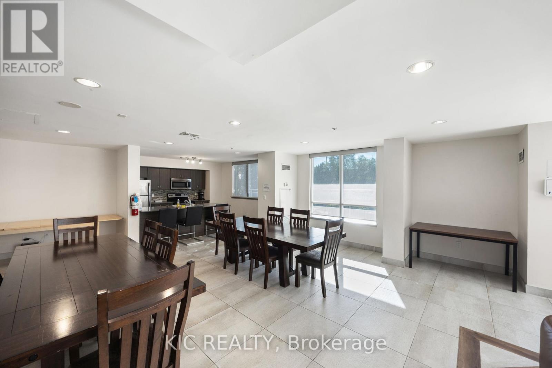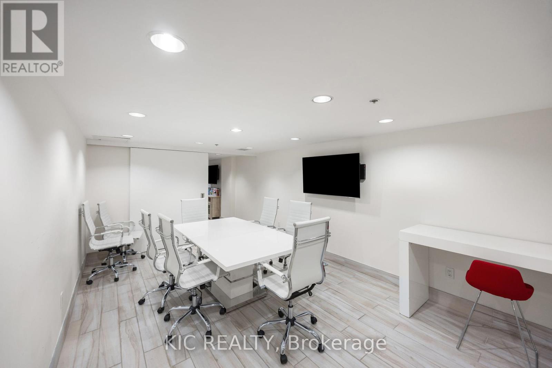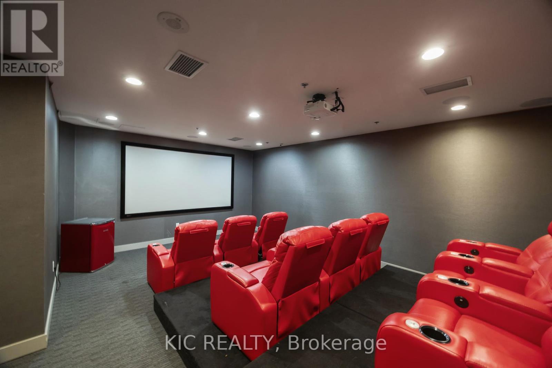901 - 812 Lansdowne Avenue Toronto, Ontario M6H 4K5
$519,000Maintenance, Heat, Water, Parking, Insurance, Common Area Maintenance
$525 Monthly
Maintenance, Heat, Water, Parking, Insurance, Common Area Maintenance
$525 MonthlyLovely, large open concept one-bedroom condo in Davenport - recently described as one of the coolest neighbourhoods in the world!. Stunning, unobstructed skyline view plus wide open-concept layout make this a winner. It has a great balcony. dark laminate floors along with granite countertops, stainless steel appliances and ensuite laundry. Add the fact that it's steps to the subway, there's Grocery, Shoppers and Dollarama within 100 metres and you have a real hidden gem. Included parking AND locker mean no compromise and excellent value for money. (id:24801)
Property Details
| MLS® Number | W12450829 |
| Property Type | Single Family |
| Community Name | Dovercourt-Wallace Emerson-Junction |
| Community Features | Pets Allowed With Restrictions |
| Features | Balcony, In Suite Laundry |
| Parking Space Total | 1 |
Building
| Bathroom Total | 1 |
| Bedrooms Above Ground | 1 |
| Bedrooms Total | 1 |
| Amenities | Storage - Locker |
| Appliances | Dishwasher, Dryer, Microwave, Sauna, Stove, Washer, Refrigerator |
| Basement Type | None |
| Cooling Type | Central Air Conditioning |
| Exterior Finish | Concrete |
| Heating Fuel | Natural Gas |
| Heating Type | Forced Air |
| Size Interior | 500 - 599 Ft2 |
| Type | Apartment |
Parking
| Underground | |
| Garage |
Land
| Acreage | No |
Rooms
| Level | Type | Length | Width | Dimensions |
|---|---|---|---|---|
| Flat | Bedroom | 3.4 m | 3.1 m | 3.4 m x 3.1 m |
| Flat | Living Room | 5.48 m | 3.7 m | 5.48 m x 3.7 m |
| Flat | Dining Room | 5.48 m | 3.7 m | 5.48 m x 3.7 m |
| Flat | Kitchen | 3.1 m | 3.7 m | 3.1 m x 3.7 m |
Contact Us
Contact us for more information
John Garland
Salesperson
(416) 910-3643
30 Drewry Avenue Unit 504
Toronto, Ontario M2M 4C4
1 (877) 392-4480
kicrealty.com/


