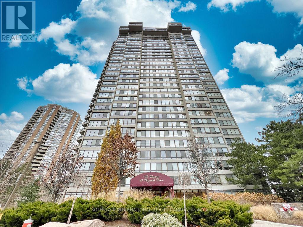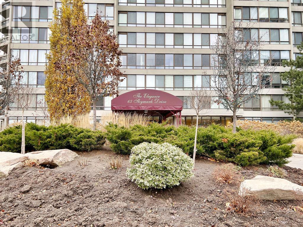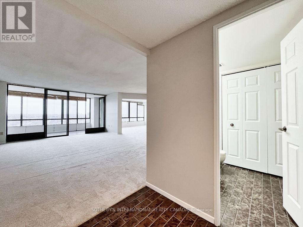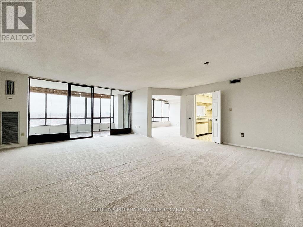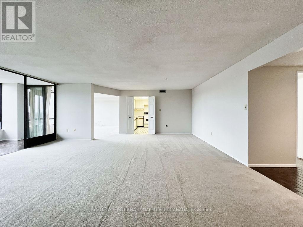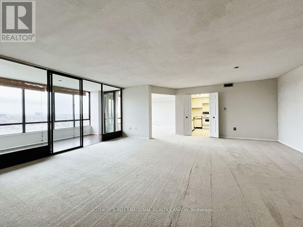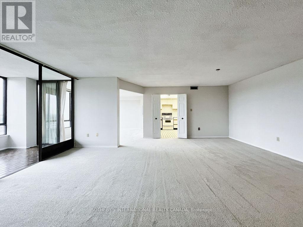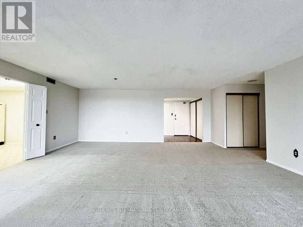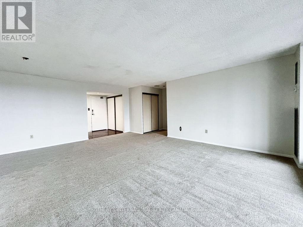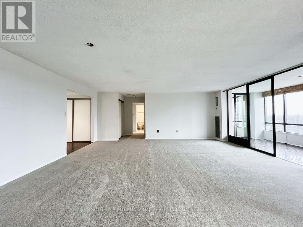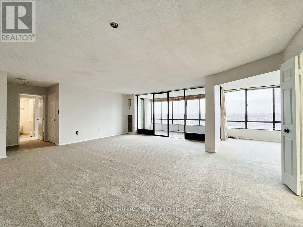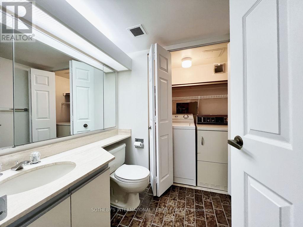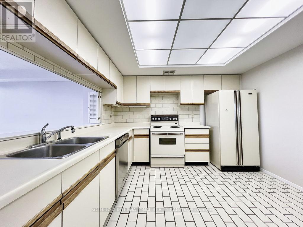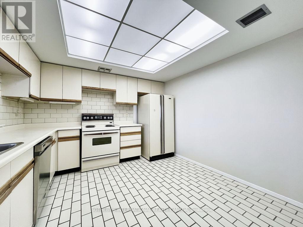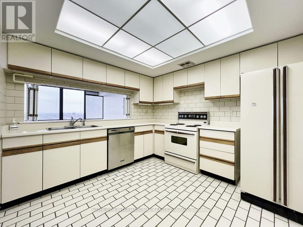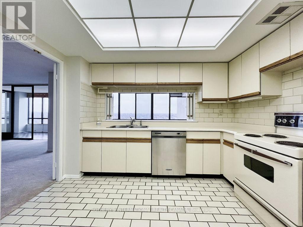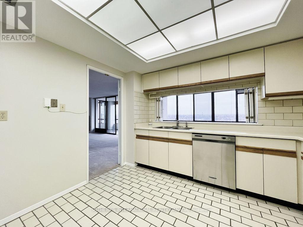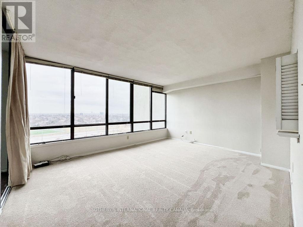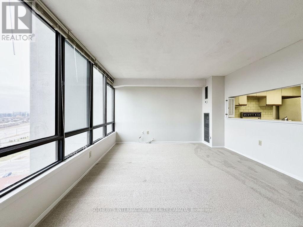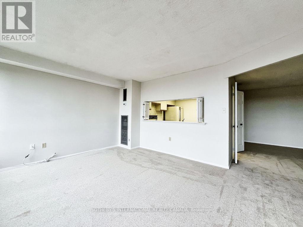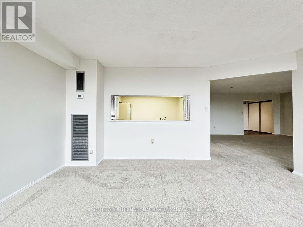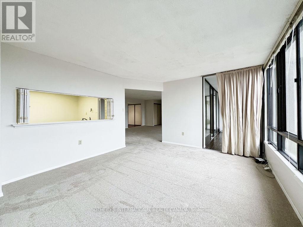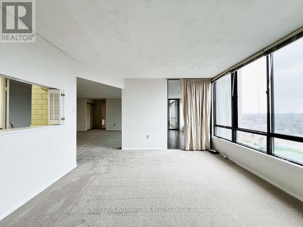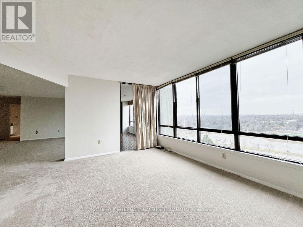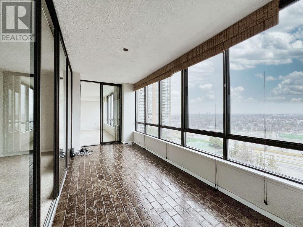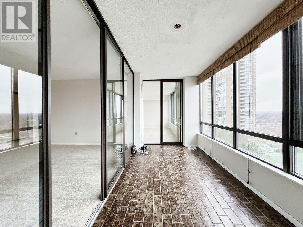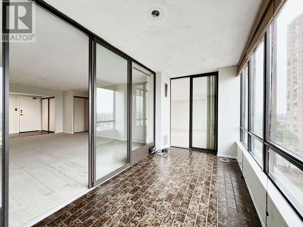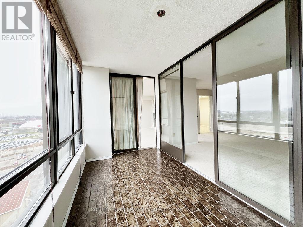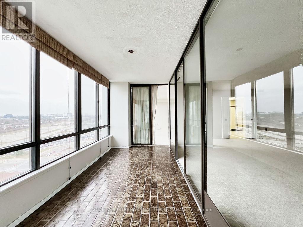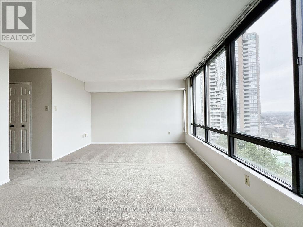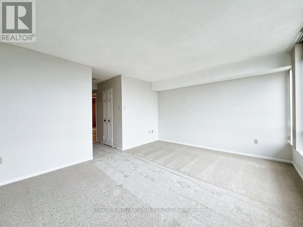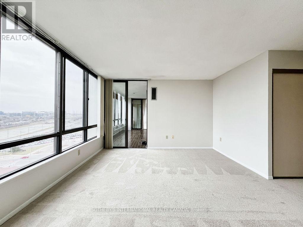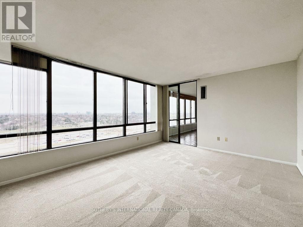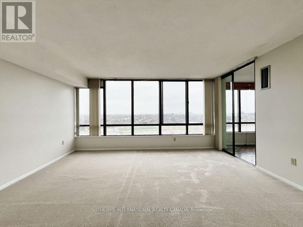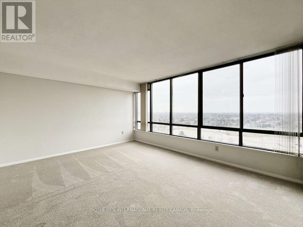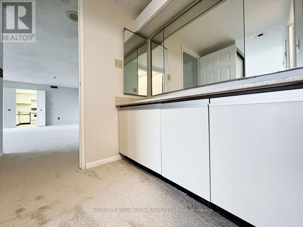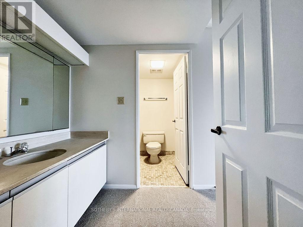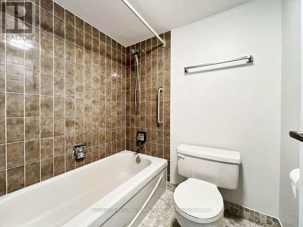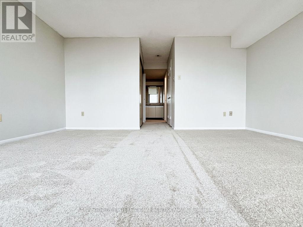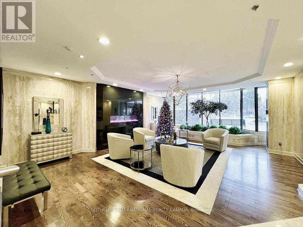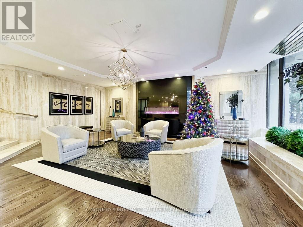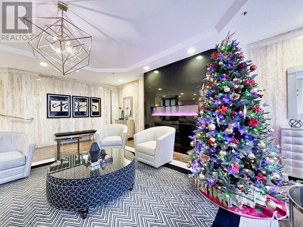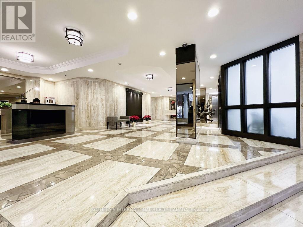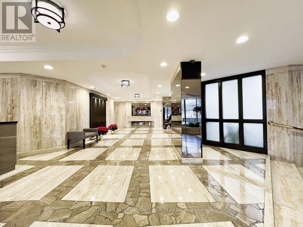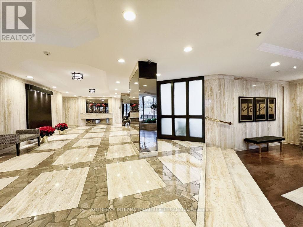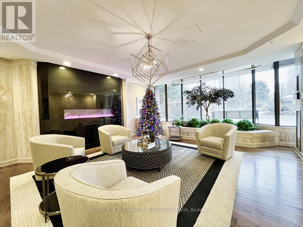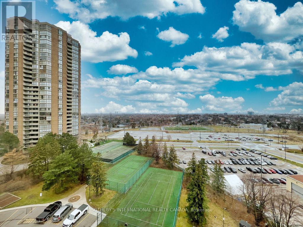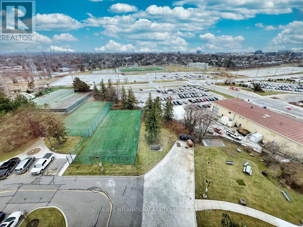901 - 65 Skymark Drive Toronto, Ontario M2H 3N9
$2,950 Monthly
'The Elegance' At Skymark Offers Condo Lifestyle At Its Best. Large 1 Bed + Den + Family Rm, Approx 1,440 Sq Ft. Broadloom & New Paint Throughout. Bright Unit With Picture Windows Throughout & Unobstructed North Views! Laundry & Ensuite Pentry. Two Parking Spaces. Resort Style Amenities: 24H Gatehouse, Concierge, Security, Indoor & Outdoor Pool, Saunas, Gym, Tennis, Squash Crt, Party Rm W/Billiards,Table Tennis, Library & Much More. Steps To Groceries, Retails, Restaurants, Seneca College, Desirable Schools & Parks. Minutes To Ttc, Hwy 404/401, Fairview Mall Shops & North York General Hospital (id:24801)
Property Details
| MLS® Number | C12337484 |
| Property Type | Single Family |
| Community Name | Hillcrest Village |
| Amenities Near By | Hospital, Park, Public Transit |
| Communication Type | High Speed Internet |
| Community Features | Pets Not Allowed |
| Parking Space Total | 2 |
| Pool Type | Indoor Pool, Outdoor Pool |
| Structure | Squash & Raquet Court, Tennis Court |
| View Type | View |
Building
| Bathroom Total | 2 |
| Bedrooms Above Ground | 1 |
| Bedrooms Below Ground | 1 |
| Bedrooms Total | 2 |
| Amenities | Exercise Centre, Security/concierge |
| Appliances | Intercom, Garage Door Opener Remote(s), Dishwasher, Dryer, Stove, Washer, Refrigerator |
| Basement Type | None |
| Cooling Type | Central Air Conditioning |
| Exterior Finish | Concrete |
| Flooring Type | Carpeted, Tile |
| Half Bath Total | 1 |
| Heating Fuel | Natural Gas |
| Heating Type | Forced Air |
| Size Interior | 1,400 - 1,599 Ft2 |
| Type | Apartment |
Parking
| Underground | |
| Garage |
Land
| Acreage | No |
| Land Amenities | Hospital, Park, Public Transit |
Rooms
| Level | Type | Length | Width | Dimensions |
|---|---|---|---|---|
| Flat | Living Room | 6.35 m | 6.16 m | 6.35 m x 6.16 m |
| Flat | Dining Room | 3.87 m | 2.29 m | 3.87 m x 2.29 m |
| Flat | Kitchen | 3.42 m | 3.2 m | 3.42 m x 3.2 m |
| Flat | Family Room | 4.76 m | 3.79 m | 4.76 m x 3.79 m |
| Flat | Solarium | 4.85 m | 2.16 m | 4.85 m x 2.16 m |
| Flat | Primary Bedroom | 4.79 m | 3.78 m | 4.79 m x 3.78 m |
| Flat | Pantry | 1.23 m | 1.64 m | 1.23 m x 1.64 m |
Contact Us
Contact us for more information
George J Tambakis
Salesperson
1867 Yonge Street Ste 100
Toronto, Ontario M4S 1Y5
(416) 960-9995
(416) 960-3222
www.sothebysrealty.ca/


