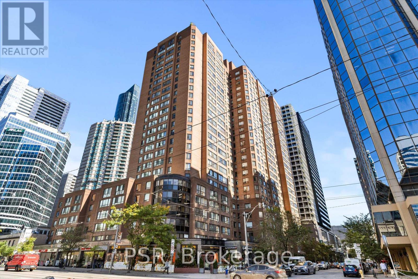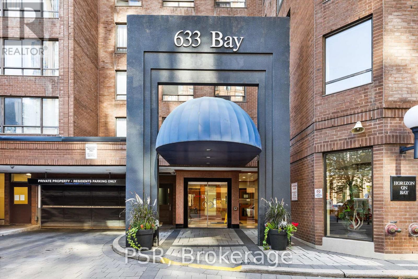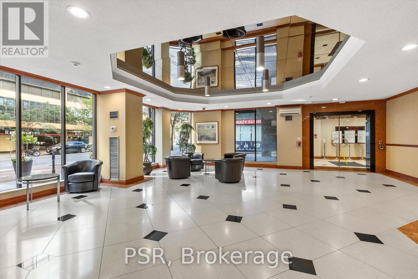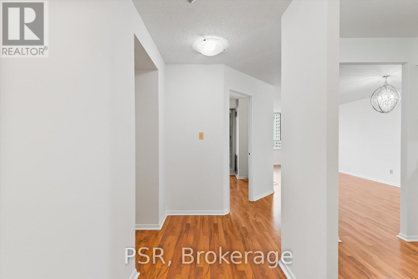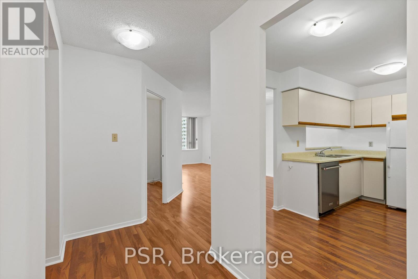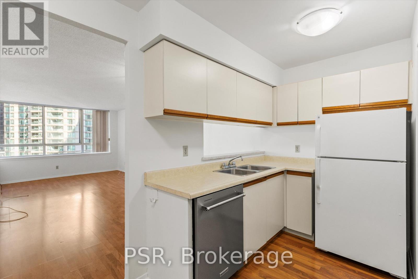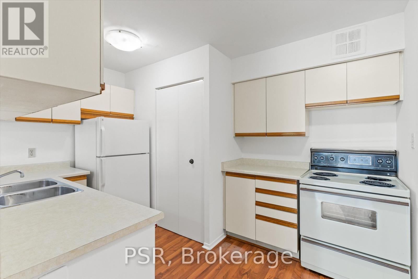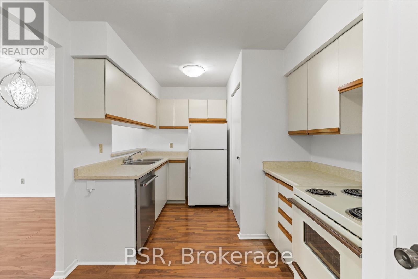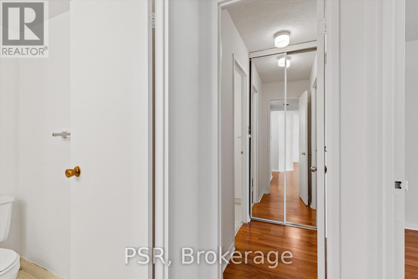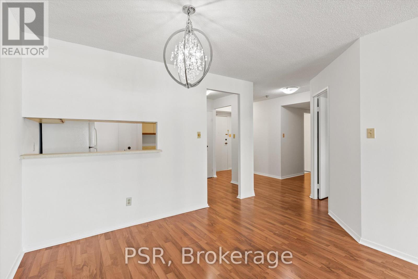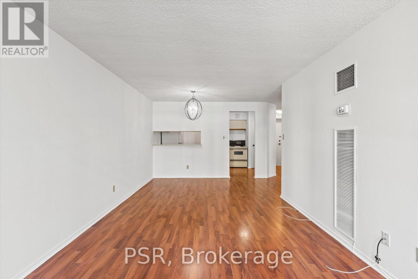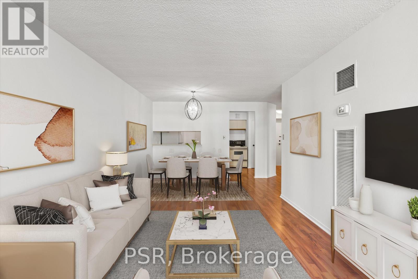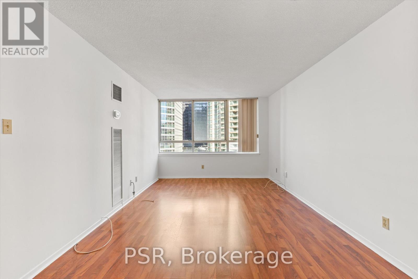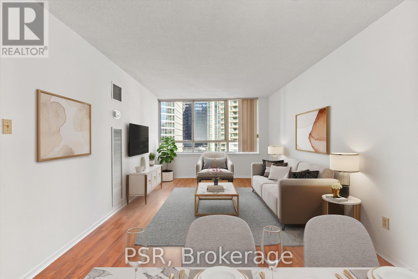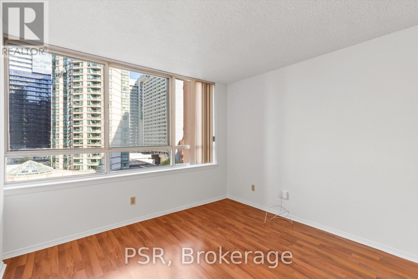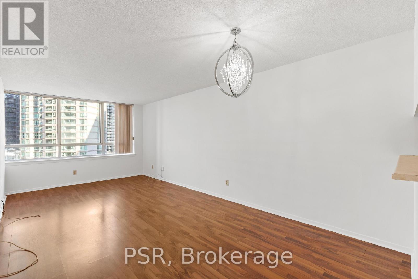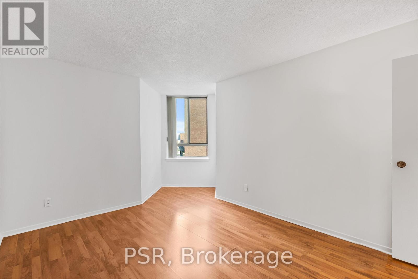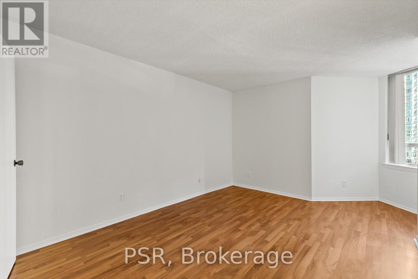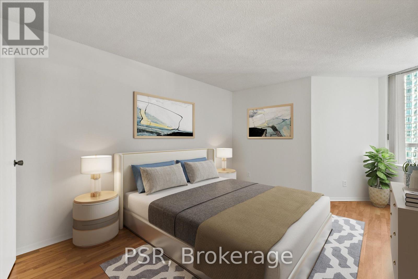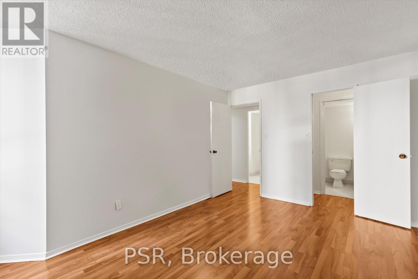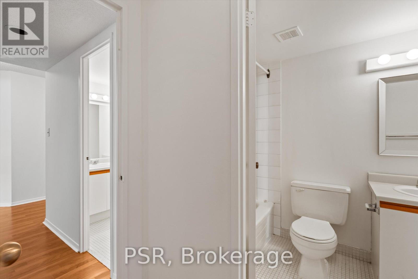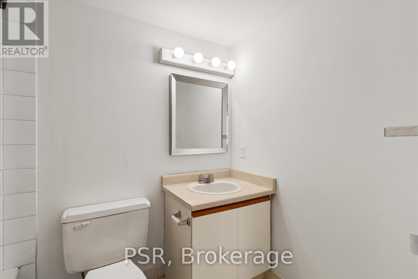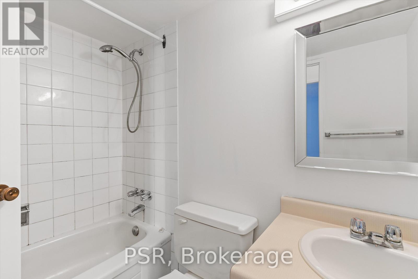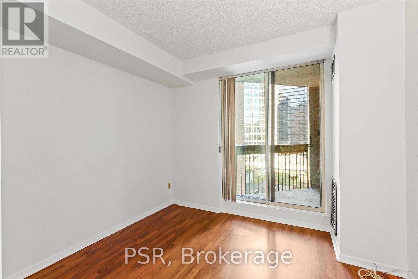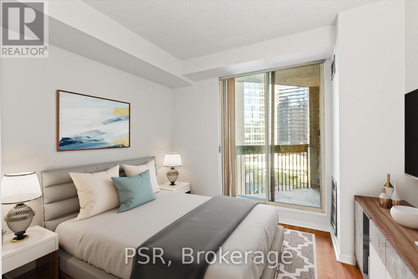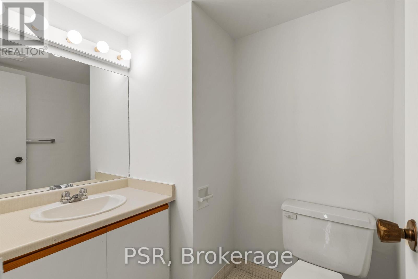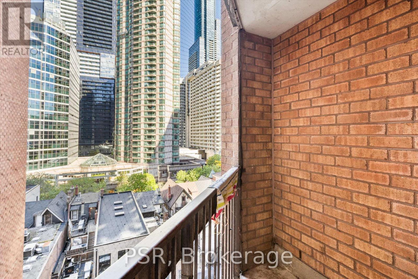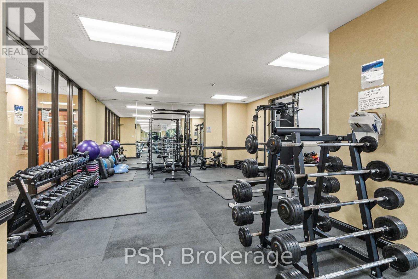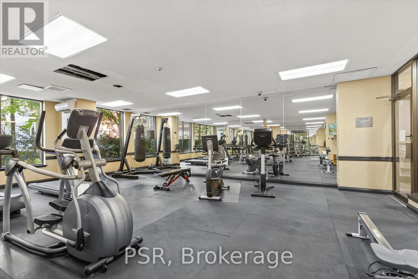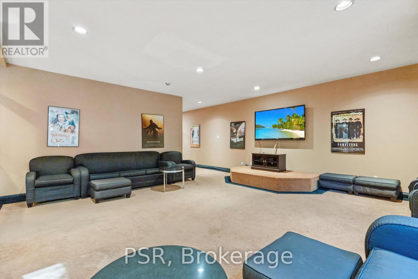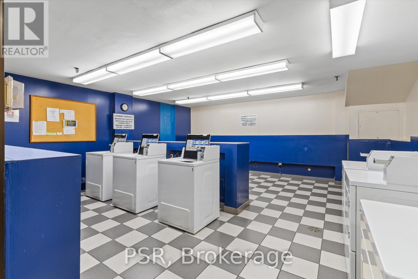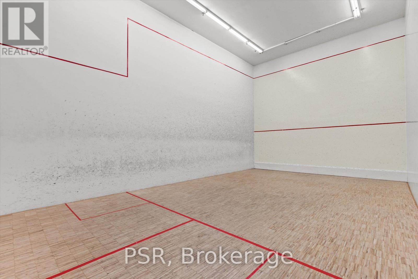901 - 633 Bay Street Toronto, Ontario M5G 2G4
$559,900Maintenance, Heat, Common Area Maintenance, Electricity, Insurance, Water
$917.79 Monthly
Maintenance, Heat, Common Area Maintenance, Electricity, Insurance, Water
$917.79 MonthlySpacious and bright, this freshly painted 935 sq ft two-bedroom residence at Horizon on Bay combines generous proportions with exceptional downtown convenience. Perfectly positioned in the heart of the Bay Street Corridor, the suite features a large primary bedroom with a walk-through closet and private four-piece ensuite, a well-appointed kitchen overlooking the open-concept living and dining areas, and a balcony ideal for enjoying morning coffee or evening city views. With a Walk Score of 99, everything you need is just steps away - from the Yonge-University subway line and streetcar to TMU, major hospitals, the Financial District, Eaton Centre, restaurants, theatres, and more. Offering tremendous value, the maintenance fees cover heating, air conditioning, electricity, and water, ensuring effortless downtown living. Spacious, practical, and full of potential, this residence invites you to bring your own design vision to one of Toronto's most connected and vibrant locations. (id:24801)
Property Details
| MLS® Number | C12449471 |
| Property Type | Single Family |
| Community Name | Bay Street Corridor |
| Community Features | Pet Restrictions |
| Features | Elevator, Balcony, Carpet Free |
| Pool Type | Indoor Pool |
Building
| Bathroom Total | 2 |
| Bedrooms Above Ground | 2 |
| Bedrooms Total | 2 |
| Age | 31 To 50 Years |
| Amenities | Exercise Centre, Party Room, Security/concierge |
| Appliances | Dishwasher, Stove, Window Coverings, Refrigerator |
| Cooling Type | Central Air Conditioning |
| Exterior Finish | Brick |
| Flooring Type | Laminate, Tile |
| Half Bath Total | 1 |
| Heating Fuel | Electric |
| Heating Type | Heat Pump |
| Size Interior | 900 - 999 Ft2 |
| Type | Apartment |
Parking
| Underground | |
| Garage |
Land
| Acreage | No |
Rooms
| Level | Type | Length | Width | Dimensions |
|---|---|---|---|---|
| Flat | Kitchen | 4.11 m | 2.69 m | 4.11 m x 2.69 m |
| Flat | Dining Room | 3.28 m | 3.1 m | 3.28 m x 3.1 m |
| Flat | Living Room | 3.28 m | 3.35 m | 3.28 m x 3.35 m |
| Flat | Primary Bedroom | 3.18 m | 4.19 m | 3.18 m x 4.19 m |
| Flat | Bedroom 2 | 3.05 m | 3.23 m | 3.05 m x 3.23 m |
| Flat | Bathroom | Measurements not available | ||
| Flat | Foyer | Measurements not available |
Contact Us
Contact us for more information
Edward Kern
Salesperson
625 King Street West
Toronto, Ontario M5V 1M5
(416) 360-0688
(416) 360-0687


