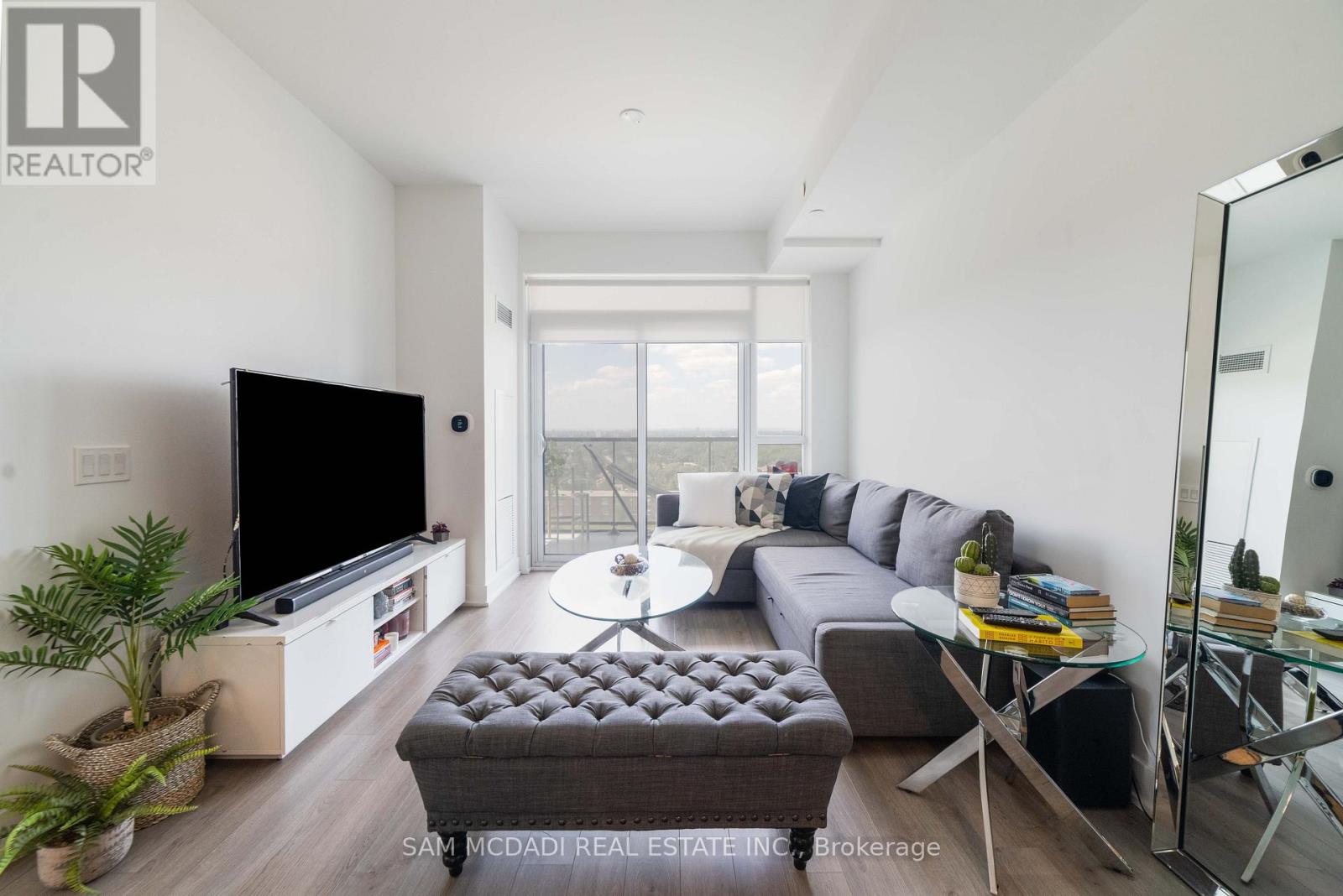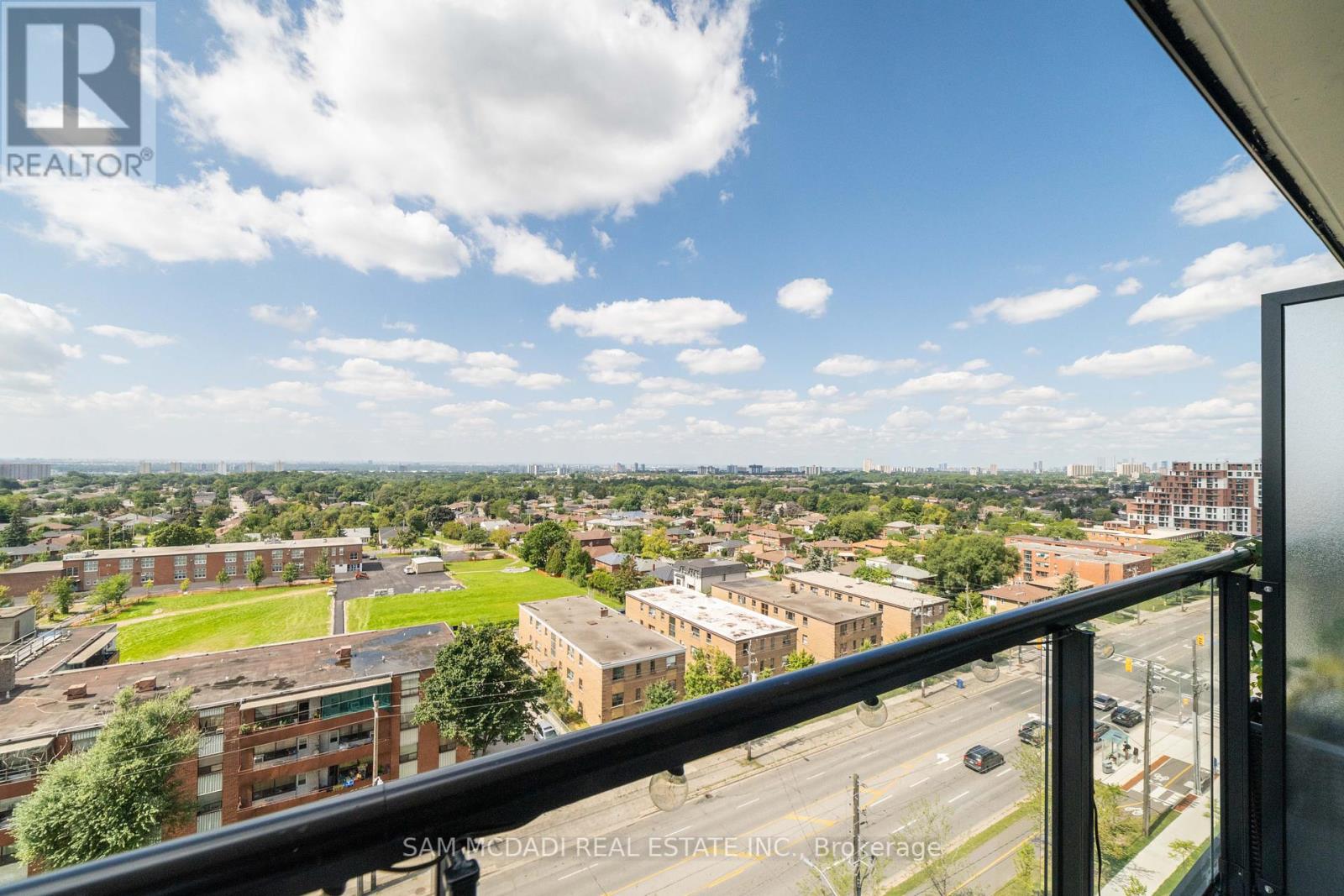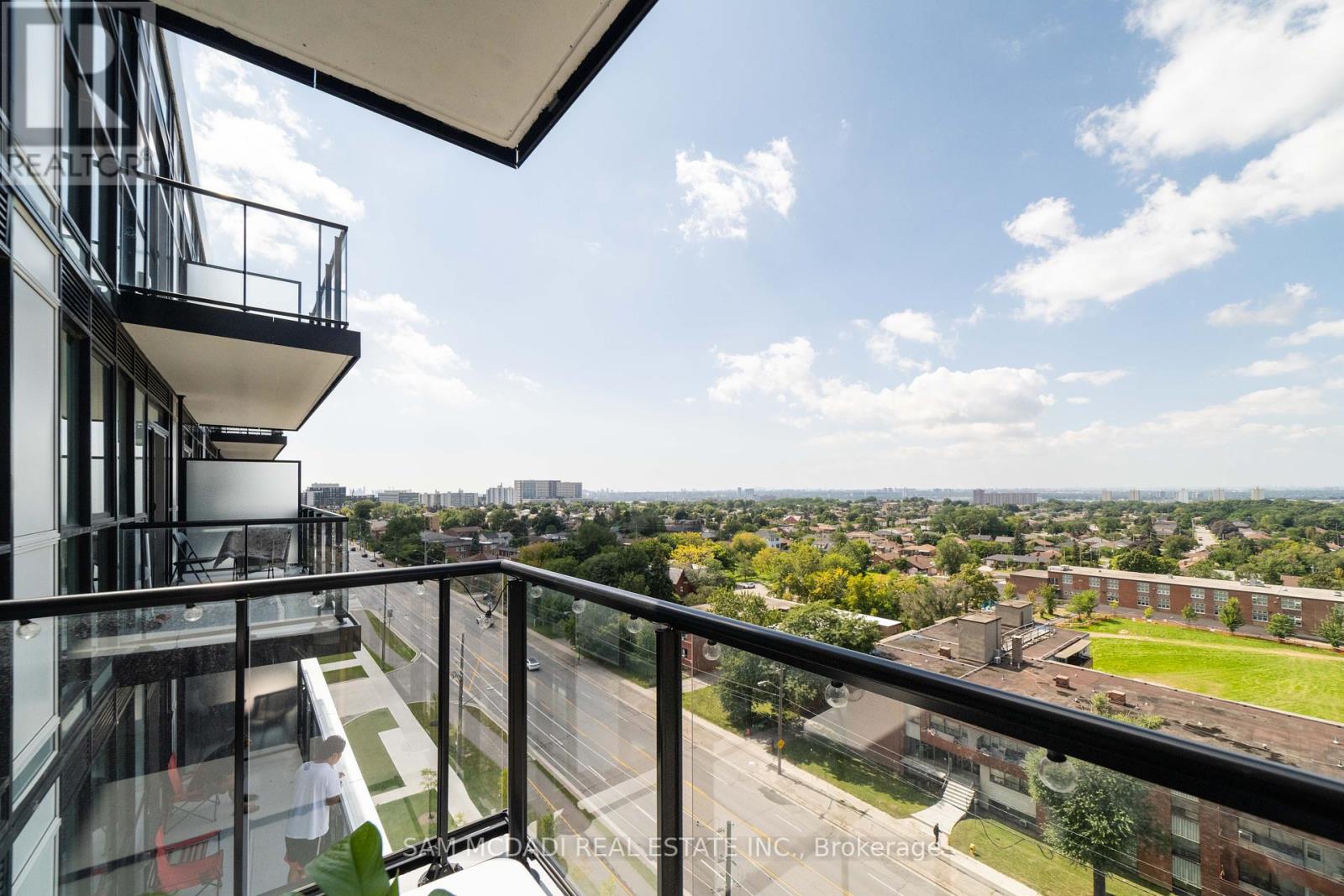901 - 50 George Butchart Drive Toronto, Ontario M3K 0C9
$2,250 Monthly
Incredible 9th floor unit, completely unobstructed Western views of the city for gorgeous sunsets. Modern chic style unit with open concept kitchen and large centre island with granite counter tops and eat up bar space. Backsplash & undermounted sink alongside stainless steel appliances creates a wow factor. A light colour palette makes everything feel bright and open. Large windows for plenty of natural light. Sparkling clean and ready for you! Great sized balcony that stretches across the width of the full unit. 1 locker included. Excellent location for shopping, transit, commuting and entertainment. **EXTRAS** Downsview Park is at your doorstep with a dog park, The Hangar complex for sports and recreation, Scotia Bank Arena for hockey and events. Tons to do! Amenities in the building - security, concierge, party room & fitness centre. (id:24801)
Property Details
| MLS® Number | W11939655 |
| Property Type | Single Family |
| Community Name | Downsview-Roding-CFB |
| Amenities Near By | Park, Public Transit, Place Of Worship |
| Community Features | Pet Restrictions |
| Features | Balcony, Carpet Free |
Building
| Bathroom Total | 1 |
| Bedrooms Above Ground | 1 |
| Bedrooms Total | 1 |
| Amenities | Exercise Centre, Visitor Parking, Party Room, Recreation Centre, Storage - Locker |
| Cooling Type | Central Air Conditioning |
| Exterior Finish | Brick |
| Fire Protection | Security Guard, Smoke Detectors |
| Flooring Type | Laminate |
| Heating Fuel | Natural Gas |
| Heating Type | Forced Air |
| Size Interior | 500 - 599 Ft2 |
| Type | Apartment |
Land
| Acreage | No |
| Land Amenities | Park, Public Transit, Place Of Worship |
Rooms
| Level | Type | Length | Width | Dimensions |
|---|---|---|---|---|
| Main Level | Living Room | 4.05 m | 3.55 m | 4.05 m x 3.55 m |
| Main Level | Dining Room | 4.05 m | 3.55 m | 4.05 m x 3.55 m |
| Main Level | Kitchen | 3.82 m | 3.55 m | 3.82 m x 3.55 m |
| Main Level | Primary Bedroom | 3.84 m | 2.85 m | 3.84 m x 2.85 m |
Contact Us
Contact us for more information
Sam Allan Mcdadi
Salesperson
www.mcdadi.com/
www.facebook.com/SamMcdadi
twitter.com/mcdadi
www.linkedin.com/in/sammcdadi/
110 - 5805 Whittle Rd
Mississauga, Ontario L4Z 2J1
(905) 502-1500
(905) 502-1501
www.mcdadi.com
Isaiah Bayley-Hay
Salesperson
110 - 5805 Whittle Rd
Mississauga, Ontario L4Z 2J1
(905) 502-1500
(905) 502-1501
www.mcdadi.com



















