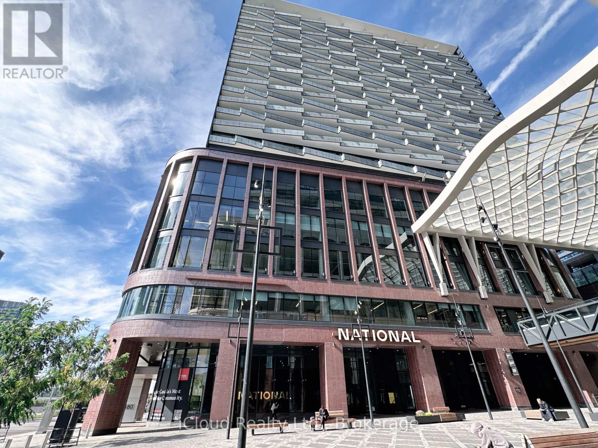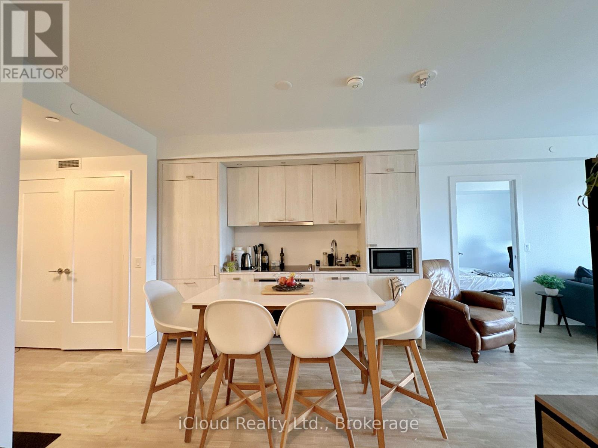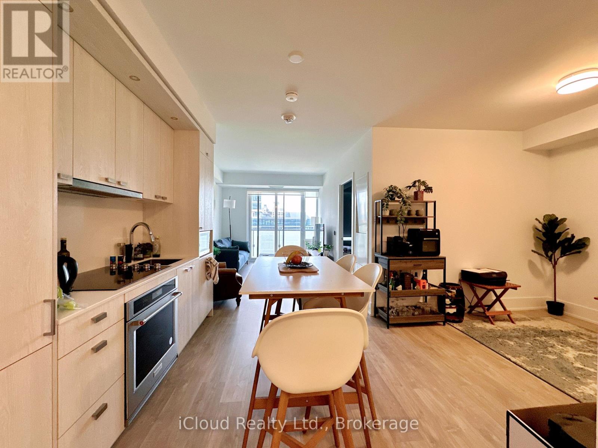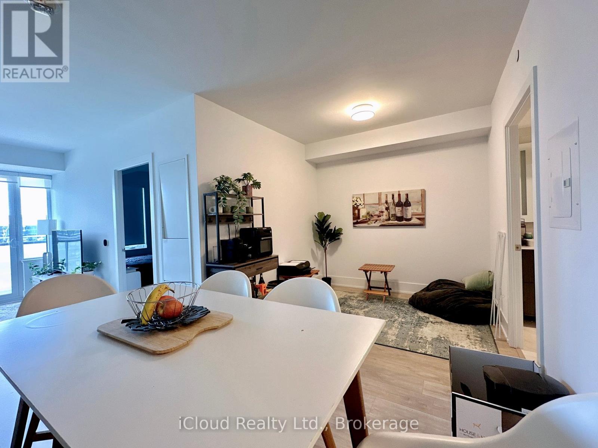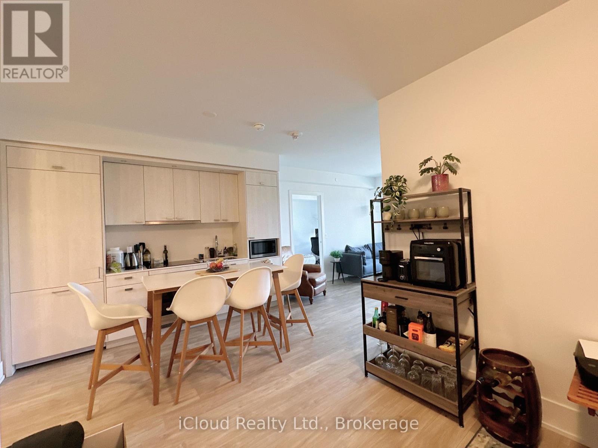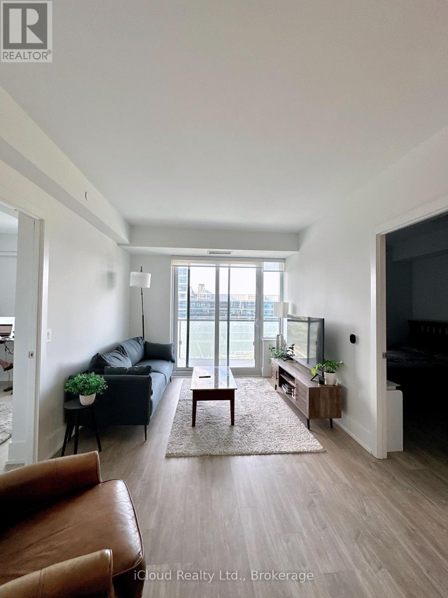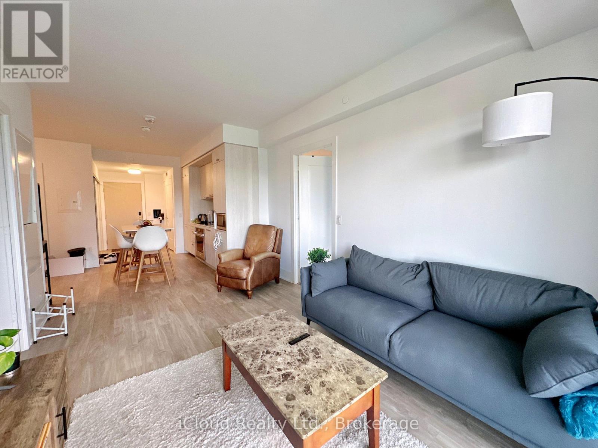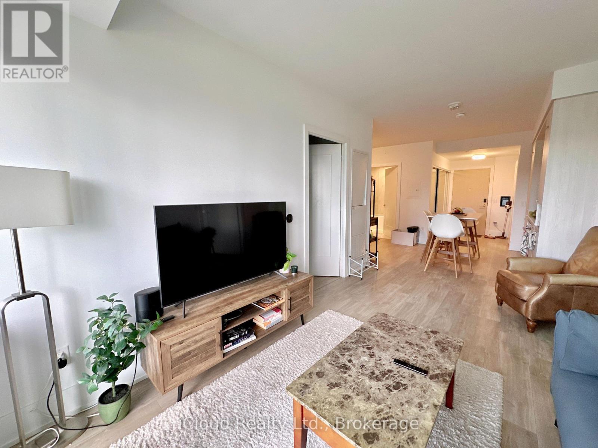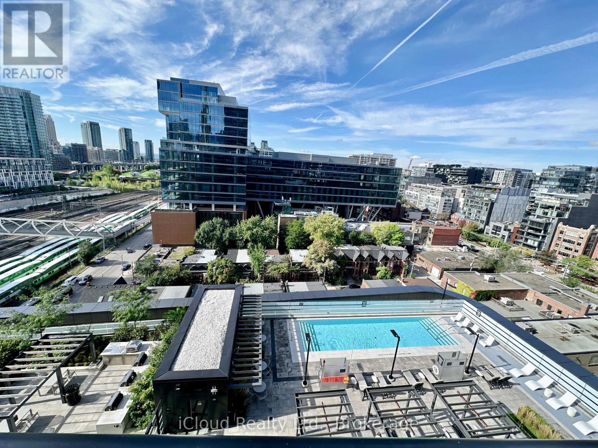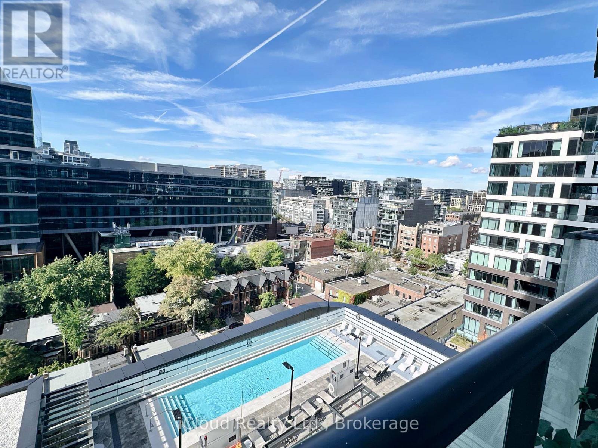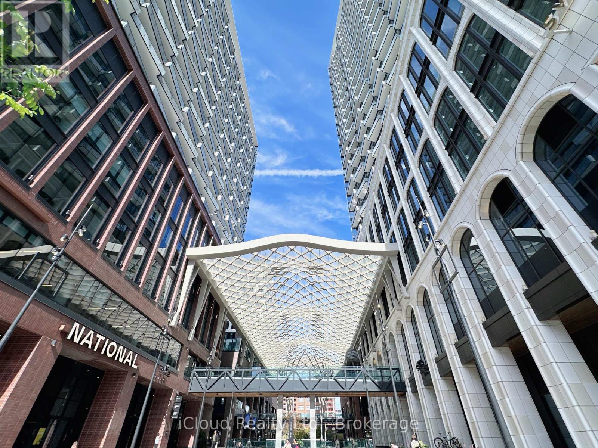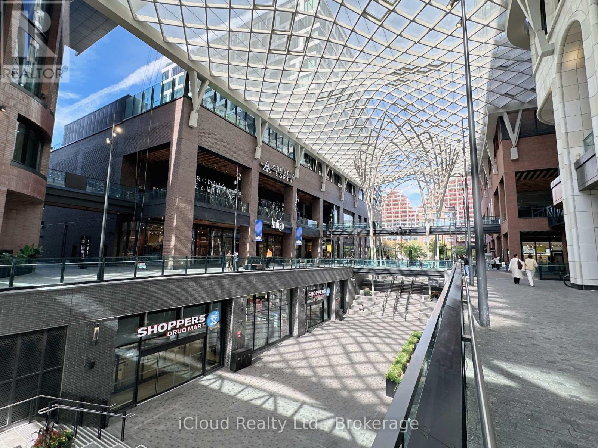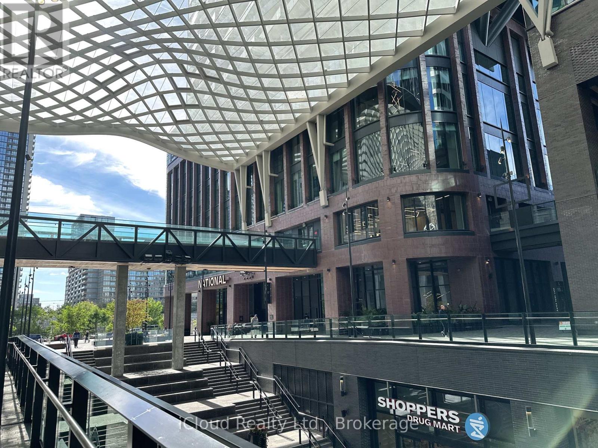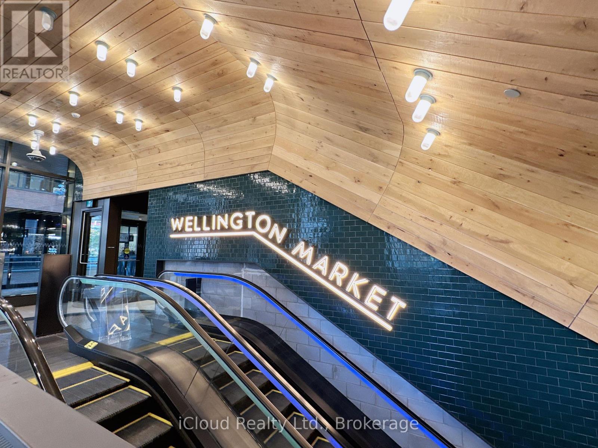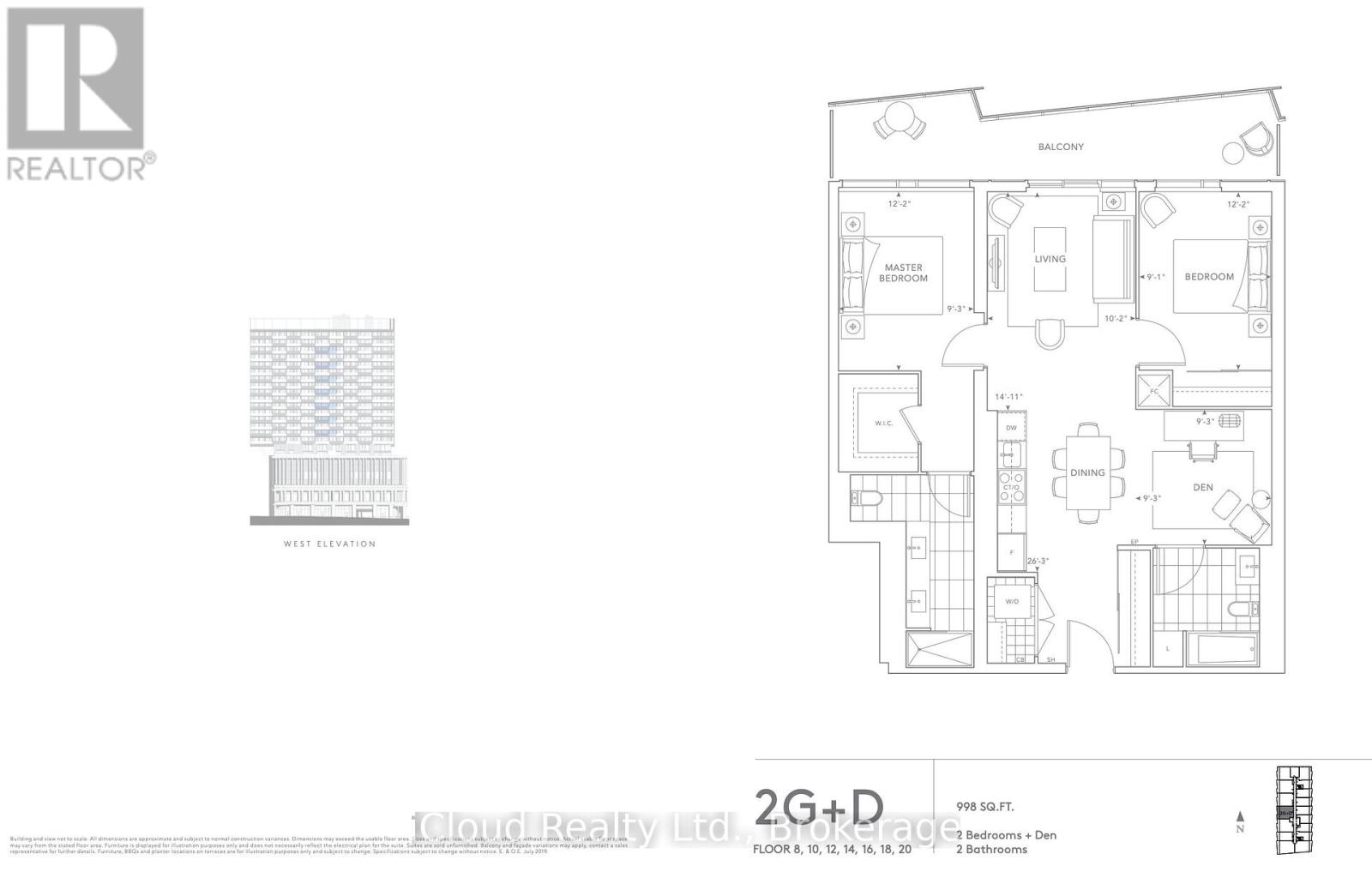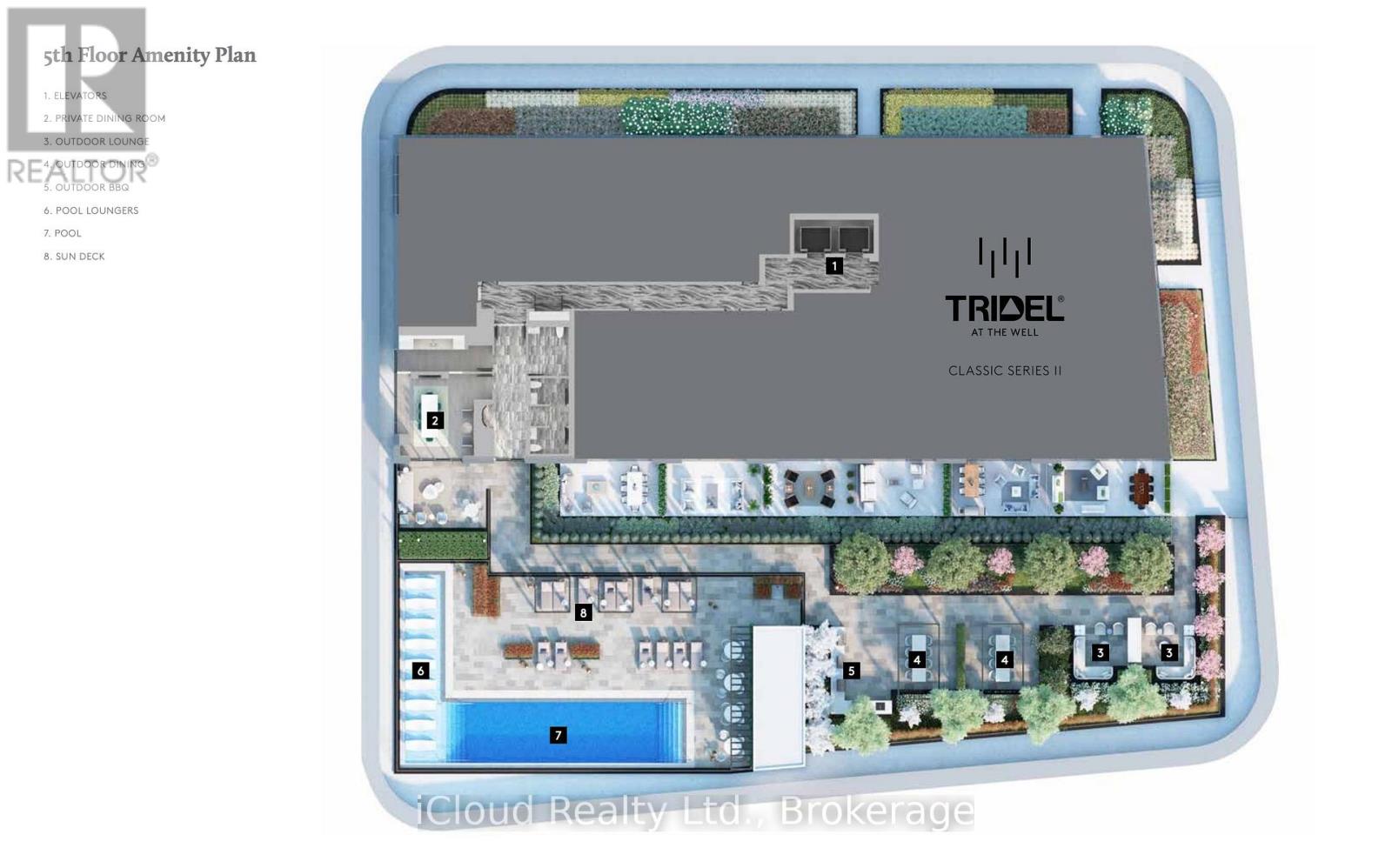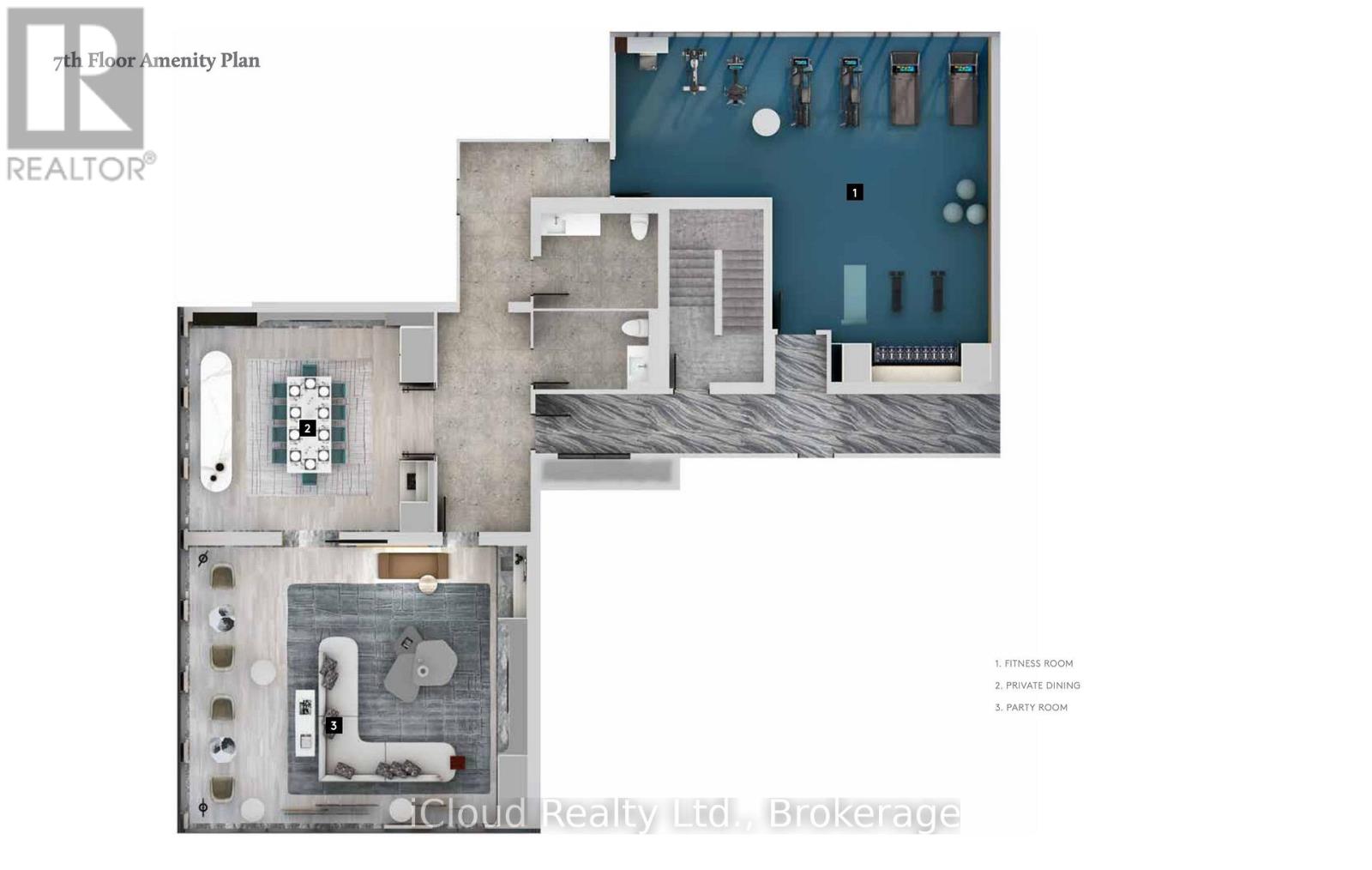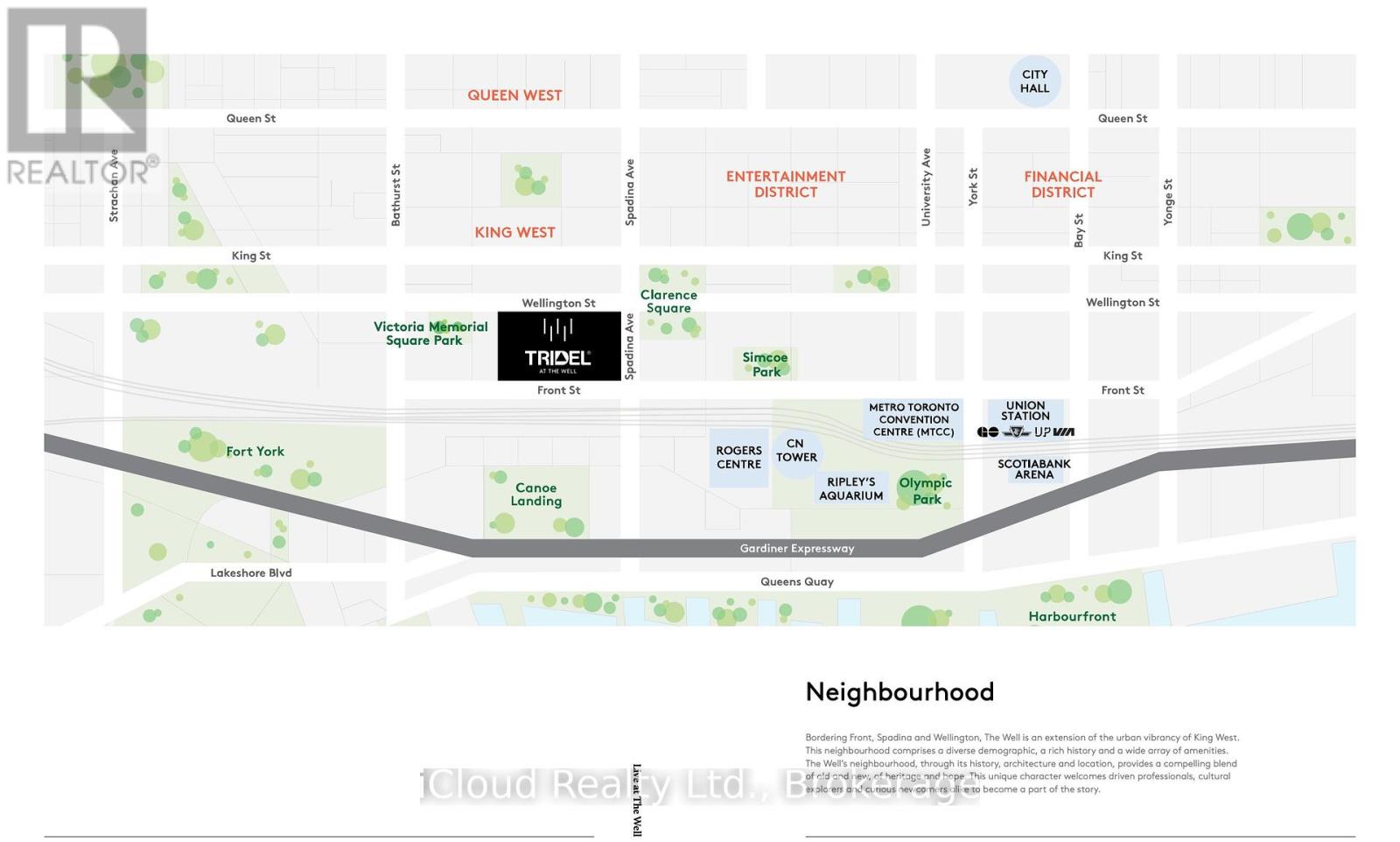901 - 480 Front Street W Toronto, Ontario M5V 0V6
$4,500 Monthly
Live in style at The Well by Tridel, Toronto's most sought-after new downtown address. This spacious 2 bed + den, 2 bath suite (998 sq. ft.) features modern open-concept living with a clear west-facing view of the outdoor pool and lounge. The bright, functional layout includes a designer kitchen with premium cabinetry, sleek finishes, and smart details like floor-mounted outlets for effortless convenience. Enjoy resort-inspired amenities such as a state-of-the-art fitness centre, rooftop terraces, and 24-hour concierge service. Perfectly located at 480 Front St W, steps to Wellington Market, King West's top restaurants, boutique shopping, cafés, sports bars, and wellness studios, with easy access to the Gardiner Expressway, Union Station, and the Financial District. Experience luxury urban living at its finest - designed for professionals who value both style and convenience. (id:24801)
Property Details
| MLS® Number | C12464710 |
| Property Type | Single Family |
| Community Name | Waterfront Communities C1 |
| Community Features | Pets Allowed With Restrictions |
| Features | Balcony, Carpet Free |
| Parking Space Total | 1 |
Building
| Bathroom Total | 2 |
| Bedrooms Above Ground | 2 |
| Bedrooms Below Ground | 1 |
| Bedrooms Total | 3 |
| Amenities | Security/concierge, Exercise Centre, Party Room, Sauna |
| Appliances | Oven - Built-in, Cooktop, Dishwasher, Dryer, Microwave, Oven, Washer, Window Coverings, Refrigerator |
| Basement Type | None |
| Cooling Type | Central Air Conditioning |
| Exterior Finish | Concrete |
| Flooring Type | Laminate |
| Heating Fuel | Natural Gas |
| Heating Type | Forced Air |
| Size Interior | 900 - 999 Ft2 |
| Type | Apartment |
Parking
| No Garage |
Land
| Acreage | No |
Rooms
| Level | Type | Length | Width | Dimensions |
|---|---|---|---|---|
| Flat | Living Room | 4.2 m | 3.11 m | 4.2 m x 3.11 m |
| Flat | Dining Room | 4.2 m | 3.41 m | 4.2 m x 3.41 m |
| Flat | Kitchen | 4.2 m | 3.41 m | 4.2 m x 3.41 m |
| Flat | Primary Bedroom | 3.84 m | 2.83 m | 3.84 m x 2.83 m |
| Flat | Bedroom 2 | 3.38 m | 2.8 m | 3.38 m x 2.8 m |
| Flat | Den | 2.1 m | 1.74 m | 2.1 m x 1.74 m |
Contact Us
Contact us for more information
Jessica Li
Broker
www.youtube.com/embed/7G1NKwZW14w
jessicali.iprorealty.com/
www.facebook.com/jhome.ca
1396 Don Mills Road Unit E101
Toronto, Ontario M3B 0A7
(416) 364-4776


