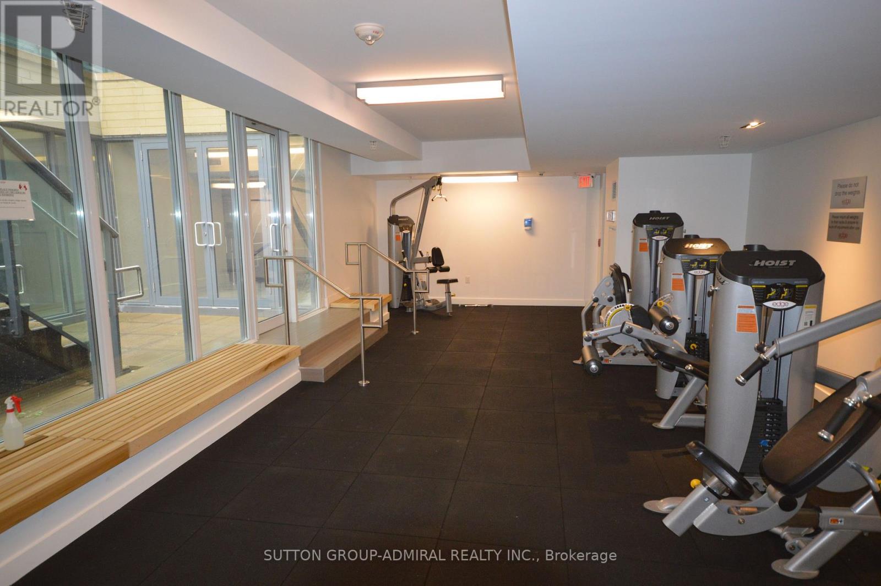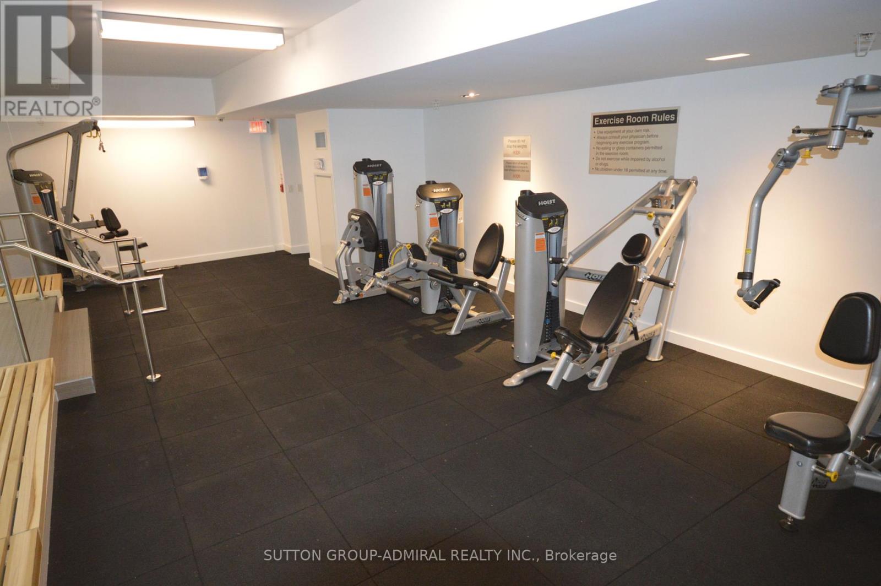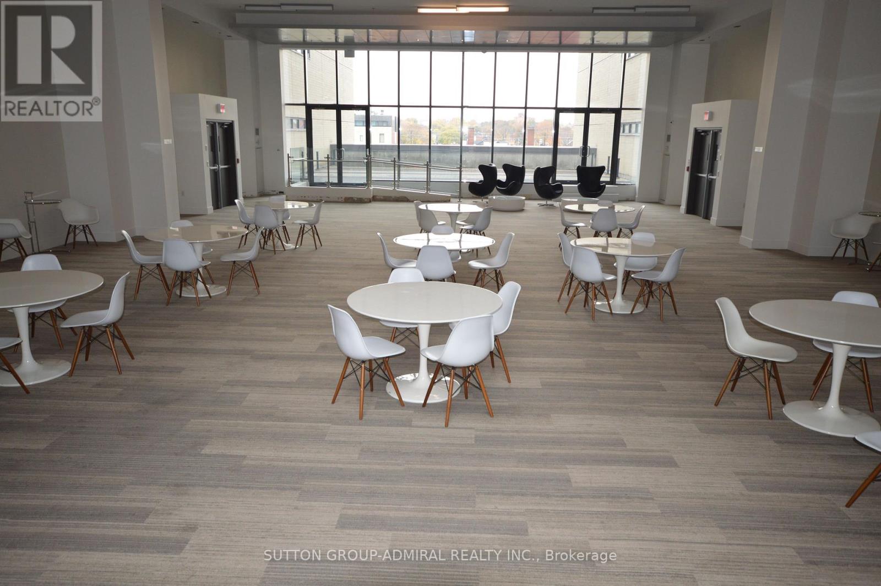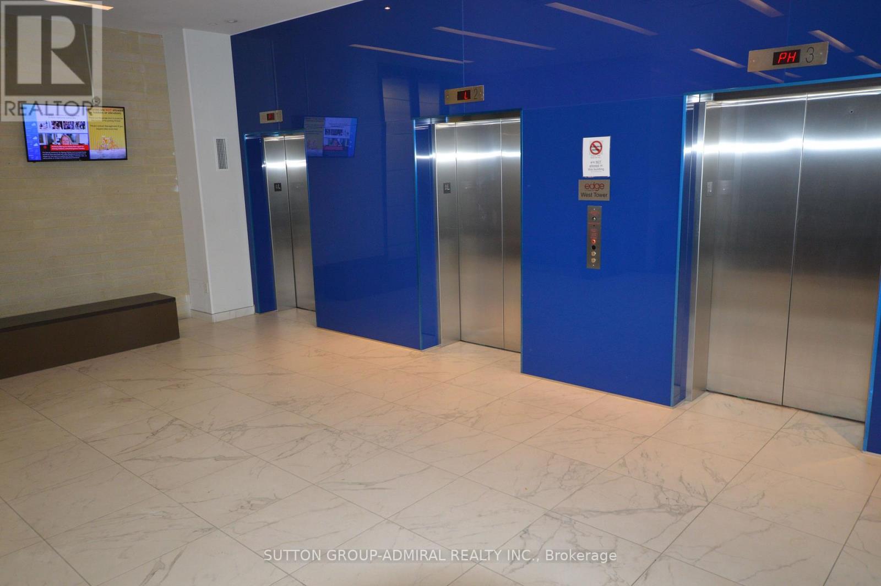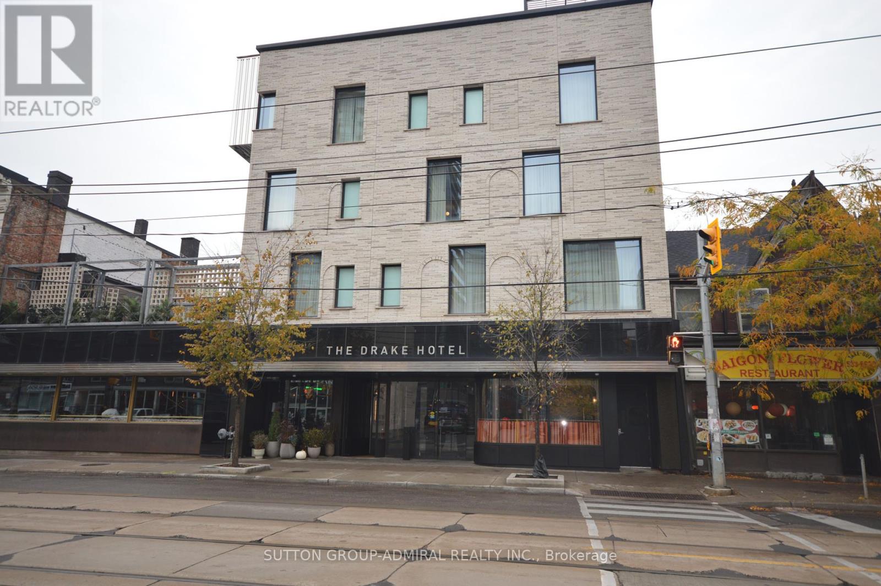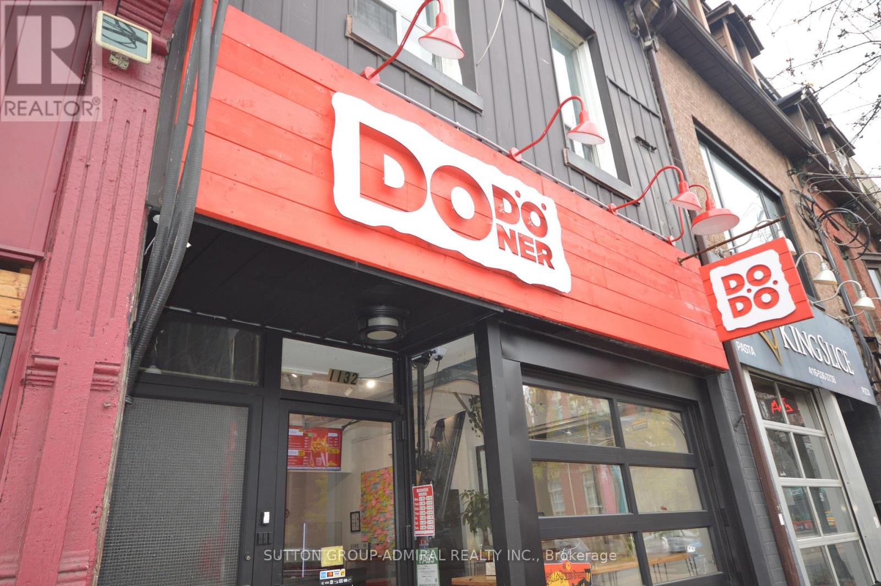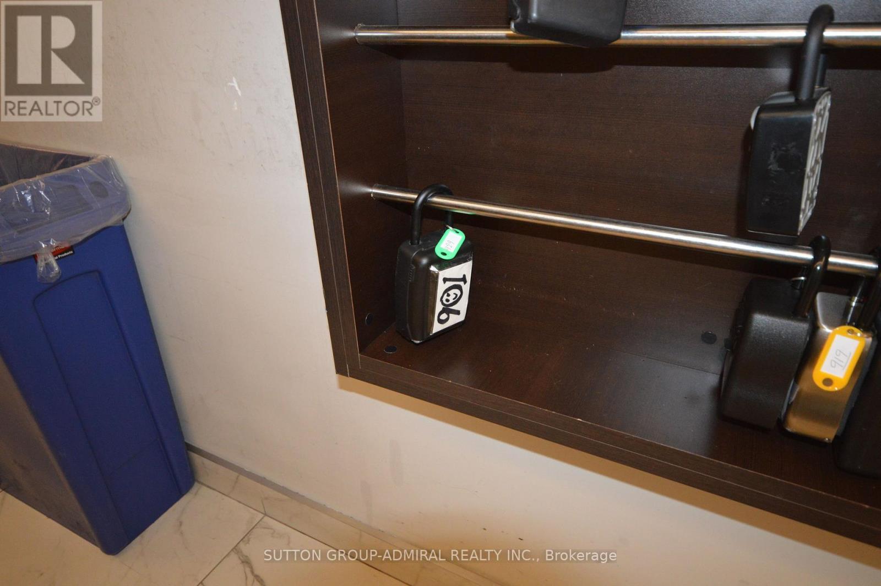901 - 36 Lisgar Street Toronto, Ontario M6J 0C7
$2,190 Monthly
Welcome to the Edge on Triangle Park, a very popular Queen West condo development featuring a unique architectural style of two slim/sleek side-by side towers. This trendy condo building offers you a load of modern amenities such as: friendly 24-hr concierge, guest suites, massive gym, multimedia/games room, lounge/party room, billiards, table tennis, rooftop patio, sauna, visitor parking, and lots of public and Catholic schools nearby. Suite 901 totally furnished is available for a short-term (4 to 6 months) lease or negotiable for a bit longer term and includes a high-speed Internet connection with all utilities: heat, water and hydro (capped to $100/mo). All you need to bring is your suitcase! This suite has an airy and open concept living area. Live at the heart of Toronto's three great neighbourhoods: King West, Queen West and Liberty Village. Not to mention the famous Drake Hotel located right across and other mini retail shops. **** EXTRAS **** Includes flat-top stove, built-in microwave oven, clothes washer & dryer, flat-screen tv, couch, small table with 2 chairs, bedroom furniture, building insurance, common elements, heat, hydro (capped $100/mo), water and high-speed Internet. (id:24801)
Property Details
| MLS® Number | C10403036 |
| Property Type | Single Family |
| Community Name | Little Portugal |
| AmenitiesNearBy | Hospital, Place Of Worship, Public Transit, Park |
| CommunicationType | High Speed Internet |
| CommunityFeatures | Pet Restrictions, Community Centre |
| Features | Balcony, Carpet Free, In Suite Laundry |
Building
| BathroomTotal | 1 |
| BedroomsAboveGround | 1 |
| BedroomsTotal | 1 |
| Amenities | Security/concierge, Exercise Centre, Party Room, Visitor Parking, Recreation Centre, Storage - Locker |
| CoolingType | Central Air Conditioning |
| ExteriorFinish | Concrete |
| FlooringType | Laminate, Tile |
| HeatingFuel | Natural Gas |
| HeatingType | Forced Air |
| Type | Apartment |
Land
| Acreage | No |
| LandAmenities | Hospital, Place Of Worship, Public Transit, Park |
Rooms
| Level | Type | Length | Width | Dimensions |
|---|---|---|---|---|
| Flat | Kitchen | 5.23 m | 2.66 m | 5.23 m x 2.66 m |
| Flat | Dining Room | 5.23 m | 2.66 m | 5.23 m x 2.66 m |
| Flat | Primary Bedroom | 3.65 m | 2.88 m | 3.65 m x 2.88 m |
| Flat | Bathroom | 2.36 m | 1.49 m | 2.36 m x 1.49 m |
Interested?
Contact us for more information
Clarence Maquito
Broker
1881 Steeles Ave. W.
Toronto, Ontario M3H 5Y4














