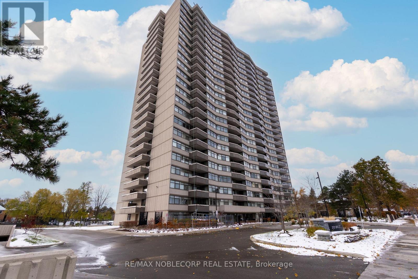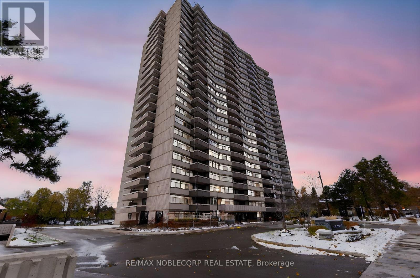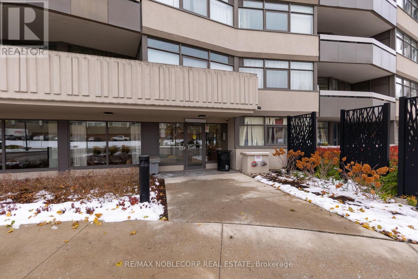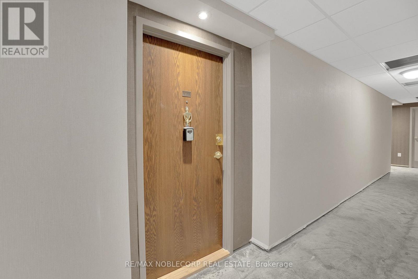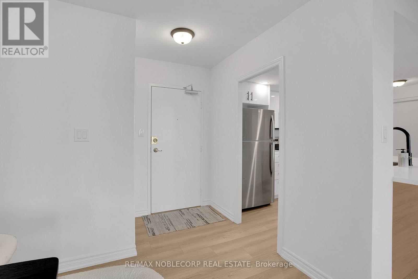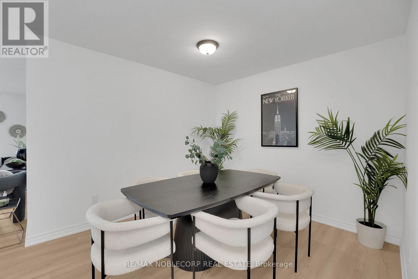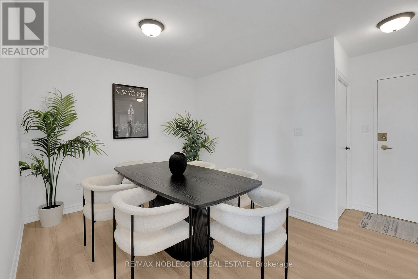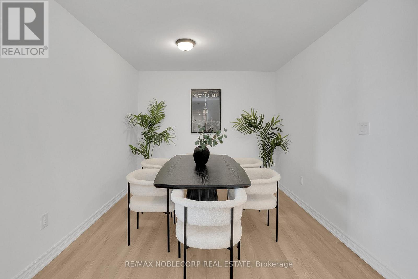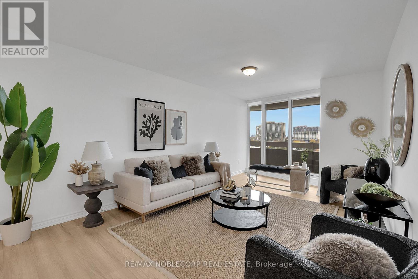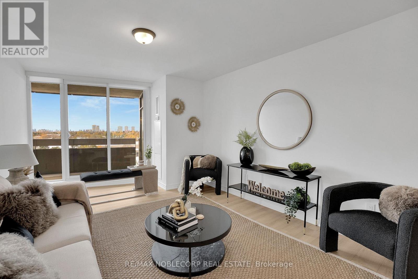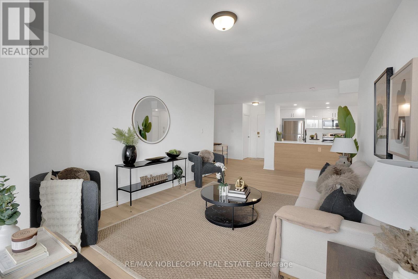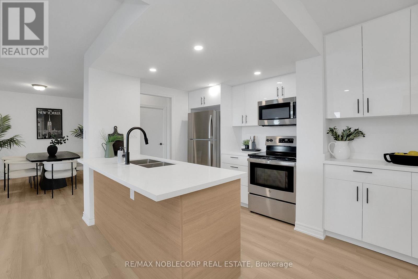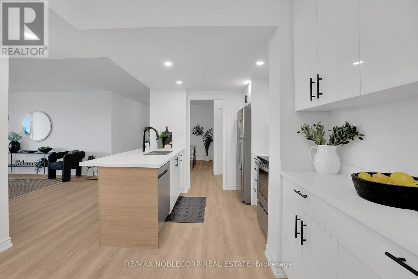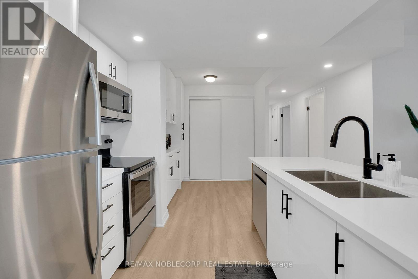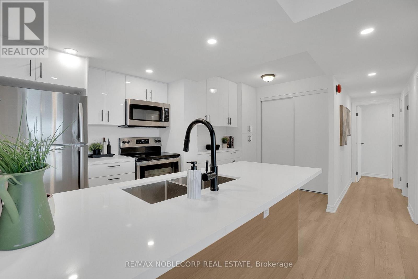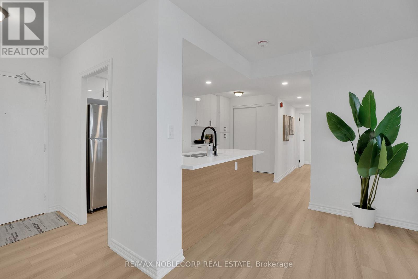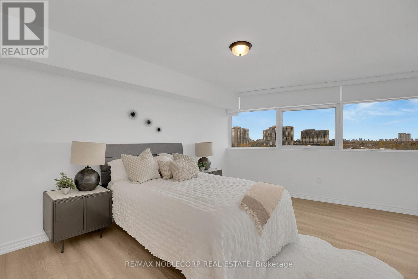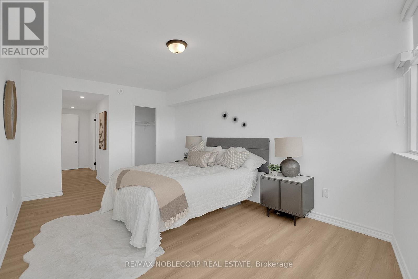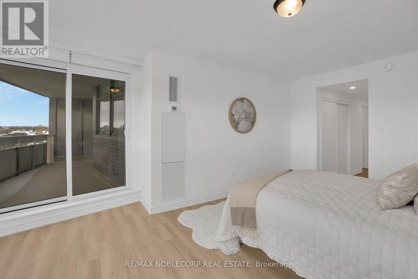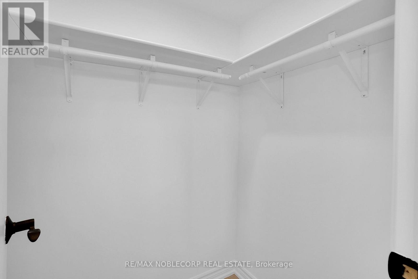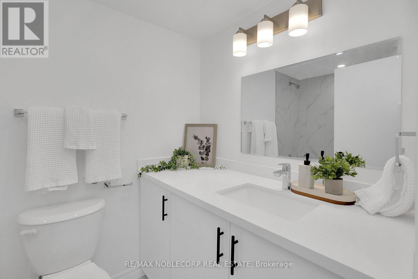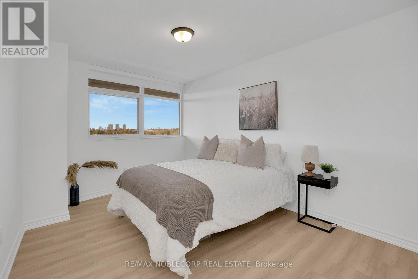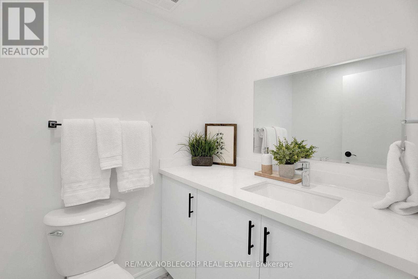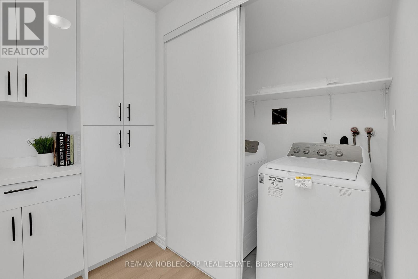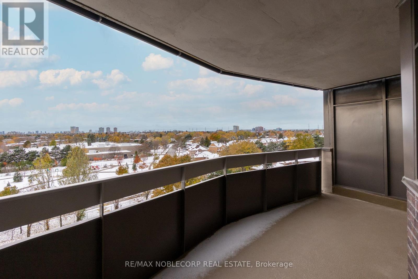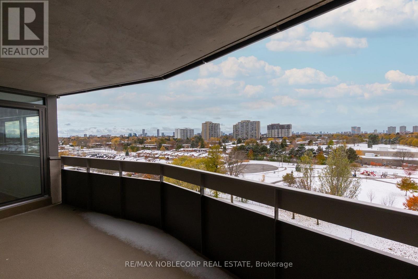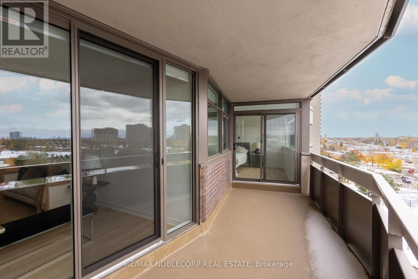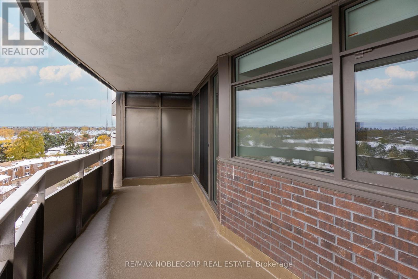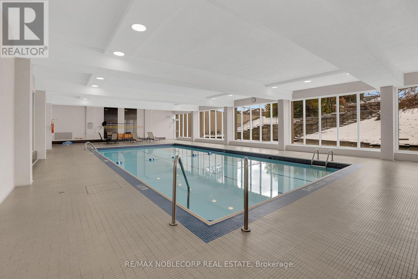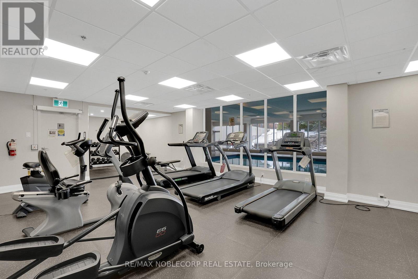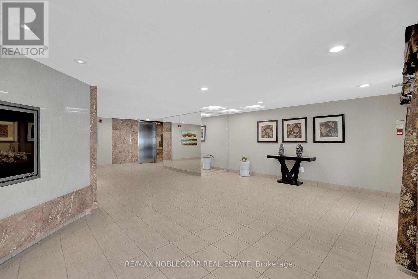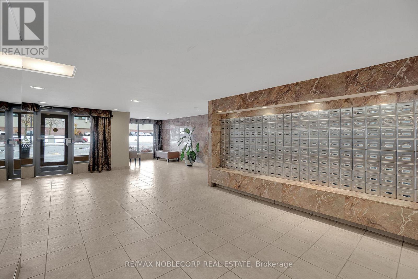901 - 3131 Bridletowne Circle Toronto, Ontario M1W 2S9
$599,990Maintenance, Heat, Electricity, Water, Common Area Maintenance, Insurance, Parking
$1,029.07 Monthly
Maintenance, Heat, Electricity, Water, Common Area Maintenance, Insurance, Parking
$1,029.07 MonthlyWelcome To This Stunning, Newly Renovated 1.199 Sq. Ft. Condo Offering An Exceptional Layout And Contemporary Style Throughout. This Spacious Unit Features A Large Primary Bedroom, A Generous Den, Plus An Additional Room That Can Serve Perfectly As A Second Bedroom, Guest Space, Or Home Office. The Open-Concept Floor Plan Provides Excellent Flow, Highlighted By A Bright, Modern Kitchen With Updated Finishes And In-Suite Laundry For Ultimate Convenience. Every Detail Has Been Carefully Refreshed To Meet Today's Modern Standards - From The New Flooring, New Lighting, New Electrical, New Windows, And New Doors To The Sleek Fixtures And Finishes. A Rare Find Offering Both Style And Functionality In A Prime Location. Move-In Ready And Sure To Impress! Everything Is New And Updated! (id:24801)
Property Details
| MLS® Number | E12541096 |
| Property Type | Single Family |
| Community Name | L'Amoreaux |
| Amenities Near By | Park, Place Of Worship, Public Transit, Schools |
| Community Features | Pets Allowed With Restrictions |
| Features | Elevator, Balcony, Carpet Free, In Suite Laundry |
| Parking Space Total | 1 |
| Pool Type | Indoor Pool |
| Structure | Tennis Court |
| View Type | View, City View |
Building
| Bathroom Total | 2 |
| Bedrooms Above Ground | 1 |
| Bedrooms Below Ground | 1 |
| Bedrooms Total | 2 |
| Age | 31 To 50 Years |
| Amenities | Car Wash, Exercise Centre |
| Appliances | Blinds, Dishwasher, Dryer, Freezer, Microwave, Oven, Range, Washer, Window Coverings, Refrigerator |
| Basement Type | None |
| Cooling Type | Central Air Conditioning |
| Exterior Finish | Concrete |
| Flooring Type | Laminate |
| Foundation Type | Concrete |
| Half Bath Total | 1 |
| Heating Fuel | Natural Gas |
| Heating Type | Forced Air |
| Size Interior | 1,000 - 1,199 Ft2 |
| Type | Apartment |
Parking
| Underground | |
| Garage |
Land
| Acreage | No |
| Land Amenities | Park, Place Of Worship, Public Transit, Schools |
| Zoning Description | Residential |
Rooms
| Level | Type | Length | Width | Dimensions |
|---|---|---|---|---|
| Main Level | Kitchen | 4.79 m | 3.57 m | 4.79 m x 3.57 m |
| Main Level | Dining Room | 3.02 m | 2.96 m | 3.02 m x 2.96 m |
| Main Level | Family Room | 6.4 m | 3.2 m | 6.4 m x 3.2 m |
| Main Level | Primary Bedroom | 5.15 m | 4 m | 5.15 m x 4 m |
| Main Level | Den | 3.96 m | 3.2 m | 3.96 m x 3.2 m |
https://www.realtor.ca/real-estate/29099506/901-3131-bridletowne-circle-toronto-lamoreaux-lamoreaux
Contact Us
Contact us for more information
Marco Raponi
Salesperson
3603 Langstaff Rd #14&15
Vaughan, Ontario L4K 9G7
(905) 856-6611
(905) 856-6232
Vito Anthony Casella
Broker of Record
homeboom.ca/
3603 Langstaff Rd #14&15
Vaughan, Ontario L4K 9G7
(905) 856-6611
(905) 856-6232


