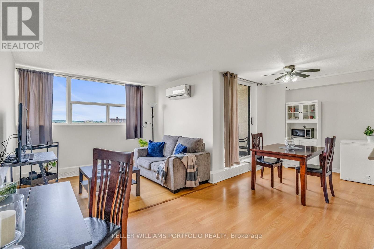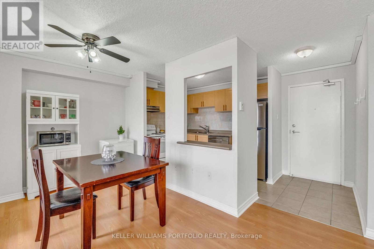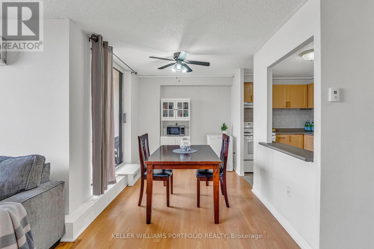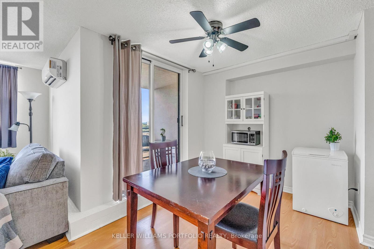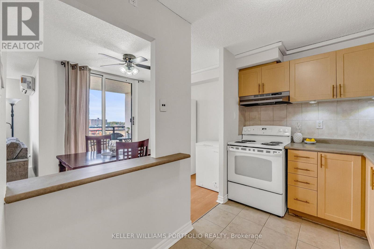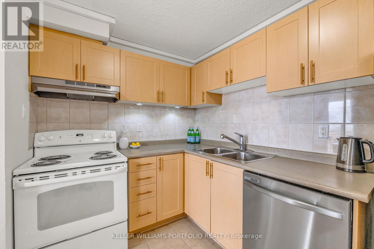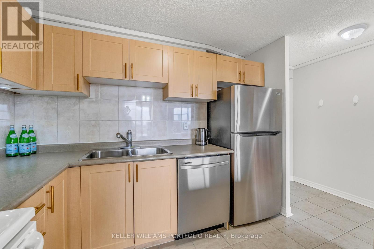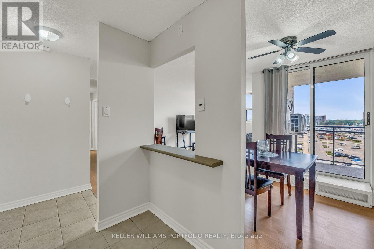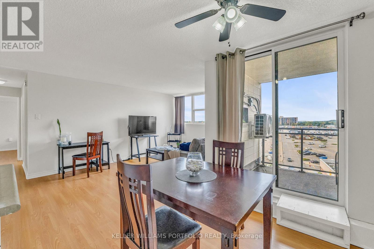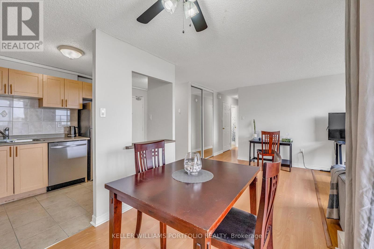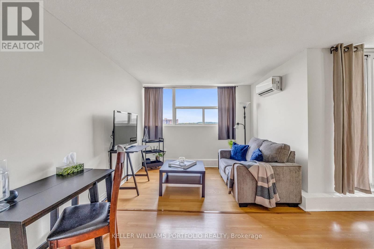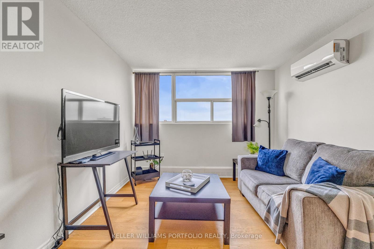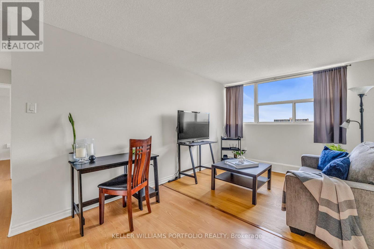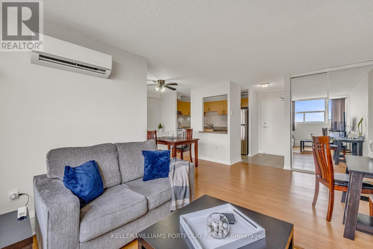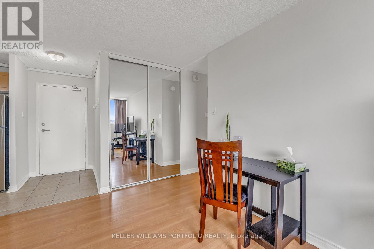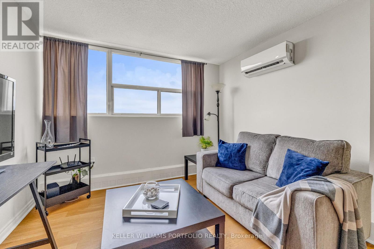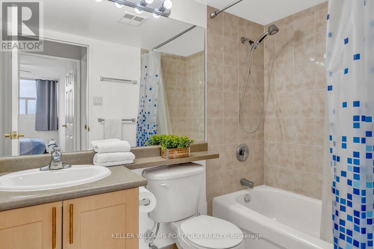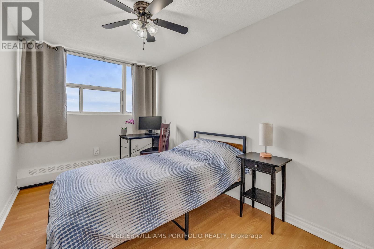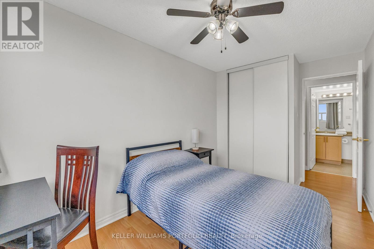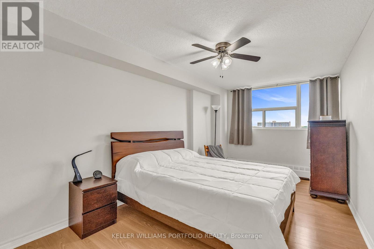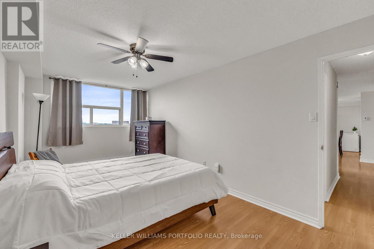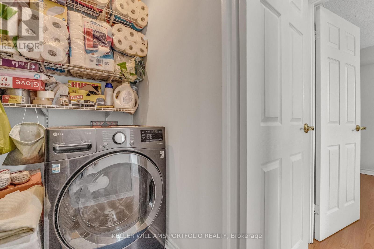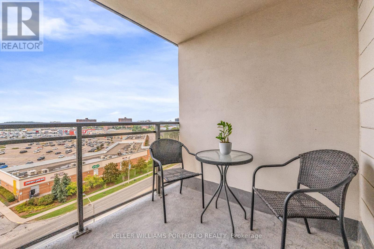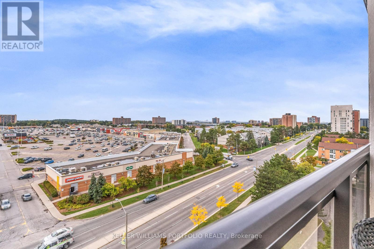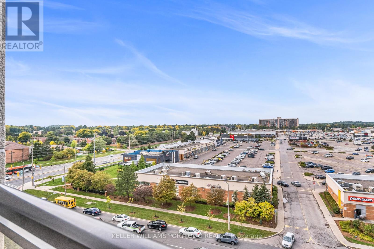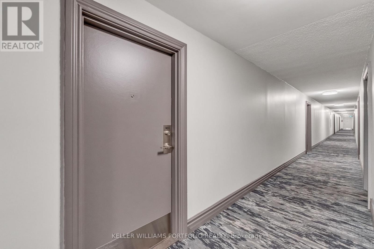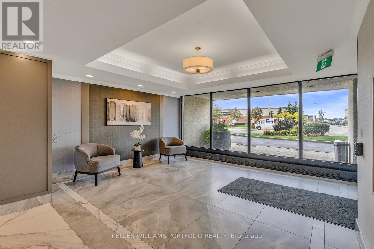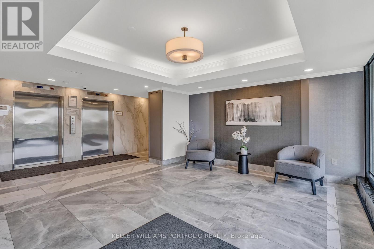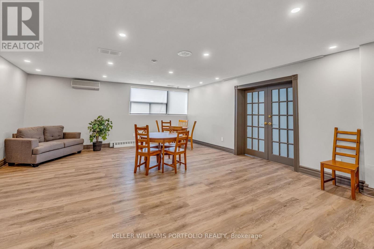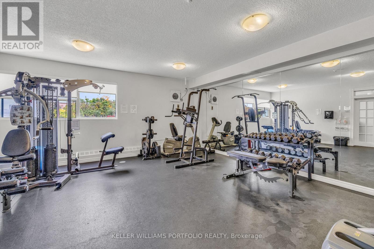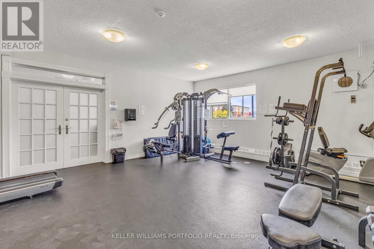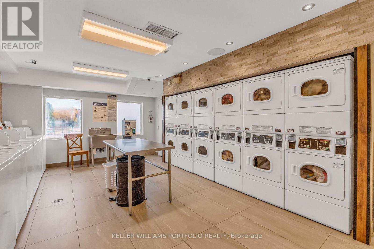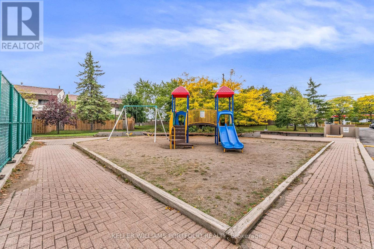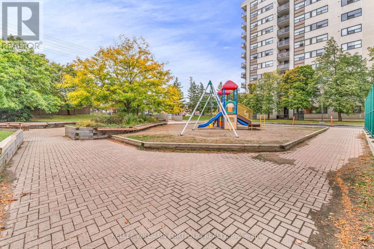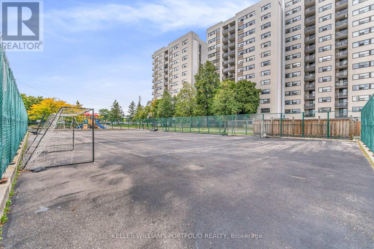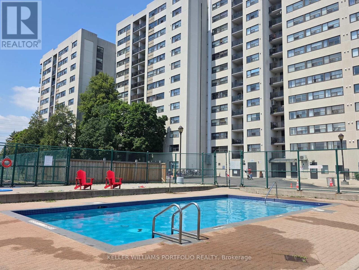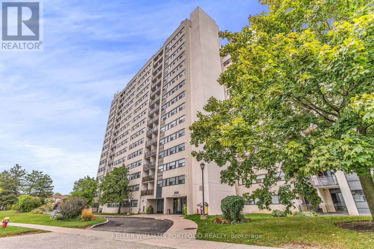901 - 2900 Battleford Road Mississauga, Ontario L5N 2V9
$448,888Maintenance, Heat, Electricity, Water, Common Area Maintenance, Insurance
$751.40 Monthly
Maintenance, Heat, Electricity, Water, Common Area Maintenance, Insurance
$751.40 MonthlyMeticulously maintained 2-bedroom suite offering comfort, convenience, and exceptional value in the heart of Meadowvale. This bright, carpet-free end unit features large windows, a private balcony with sunset views and built-in shelving throughout. The open concept living and dining areas are great for everyday function & entertaining, while the kitchen features updated appliances & lots of storage space. Two spacious bedrooms located down the hall offer complete privacy for rest & relaxation. The ensuite laundry/storage room provides added convenience with a full-size washer/dryer combo unit and closet organizers. Stay comfortable year-round with an upgraded, wall-mounted AC unit complete with heat pump & remote. Residents enjoy a full range of amenities including a gym, sauna, party room, games room, outdoor pool, tennis court, basketball nets, playground, bike room and BBQ area, while maintenance fees cover all utilities: heat, hydro, water, and 2 side-by-side underground parking spots. Unbeatable location walk to schools, parks, Lake Aquitaine, Meadowvale Community Centre, Meadowvale Town Centre and transit hub. Steps to scenic walking and biking trails, with easy access to both Meadowvale and Lisgar GO Stations, 401/407, Erin Mills Town Centre, and Credit Valley Hospital. Walking distance to a variety of places of worship. A fantastic opportunity for first-time buyers, downsizers, or investors! (id:24801)
Property Details
| MLS® Number | W12429431 |
| Property Type | Single Family |
| Community Name | Meadowvale |
| Amenities Near By | Hospital, Park, Place Of Worship, Public Transit, Schools |
| Community Features | Pet Restrictions |
| Features | Balcony, Carpet Free, In Suite Laundry |
| Parking Space Total | 2 |
| Pool Type | Outdoor Pool |
Building
| Bathroom Total | 1 |
| Bedrooms Above Ground | 2 |
| Bedrooms Total | 2 |
| Amenities | Recreation Centre, Exercise Centre, Party Room |
| Appliances | Dishwasher, Dryer, Freezer, Hood Fan, Microwave, Stove, Washer, Refrigerator |
| Cooling Type | Wall Unit |
| Exterior Finish | Concrete |
| Flooring Type | Laminate, Tile |
| Heating Fuel | Natural Gas |
| Heating Type | Radiant Heat |
| Size Interior | 800 - 899 Ft2 |
| Type | Apartment |
Parking
| Underground | |
| Garage |
Land
| Acreage | No |
| Land Amenities | Hospital, Park, Place Of Worship, Public Transit, Schools |
Rooms
| Level | Type | Length | Width | Dimensions |
|---|---|---|---|---|
| Flat | Living Room | 3.17 m | 5.35 m | 3.17 m x 5.35 m |
| Flat | Dining Room | 3.06 m | 2.44 m | 3.06 m x 2.44 m |
| Flat | Kitchen | 2.96 m | 2.17 m | 2.96 m x 2.17 m |
| Flat | Primary Bedroom | 2.83 m | 5.35 m | 2.83 m x 5.35 m |
| Flat | Bedroom 2 | 2.47 m | 4.38 m | 2.47 m x 4.38 m |
| Flat | Laundry Room | 0.42 m | 1.52 m | 0.42 m x 1.52 m |
Contact Us
Contact us for more information
Irene Kaushansky
Broker
www.kbrealestateteam.com/
www.facebook.com/irenekb
www.linkedin.com/in/irenekaushansky
3284 Yonge Street #100
Toronto, Ontario M4N 3M7
(416) 864-3888
(416) 864-3859
HTTP://www.kwportfolio.ca
Genevieve Abbott
Salesperson
www.genevieveabbott.com/
www.facebook.com/genevieveabbott.realestate
www.linkedin.com/in/genevieveabbott-realestate/
3284 Yonge Street #100
Toronto, Ontario M4N 3M7
(416) 864-3888
(416) 864-3859
HTTP://www.kwportfolio.ca


